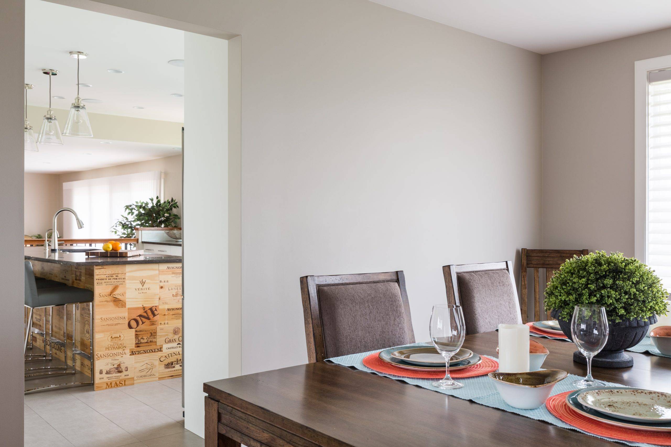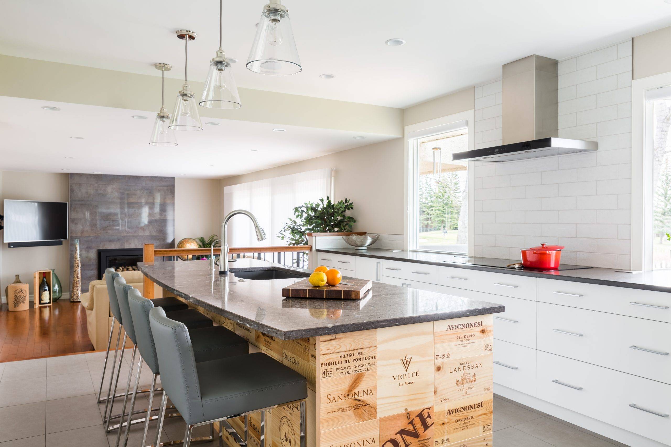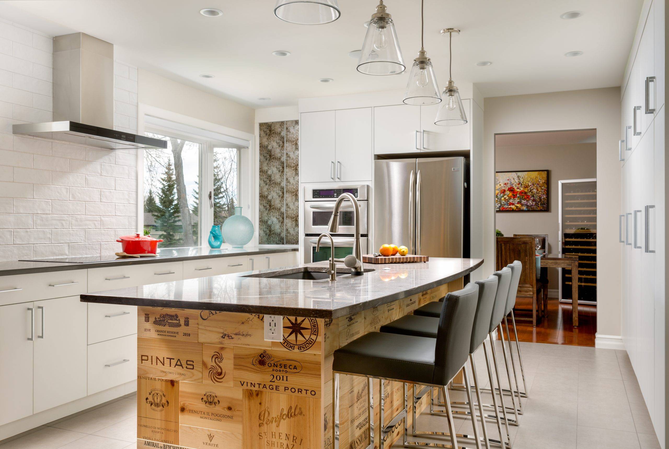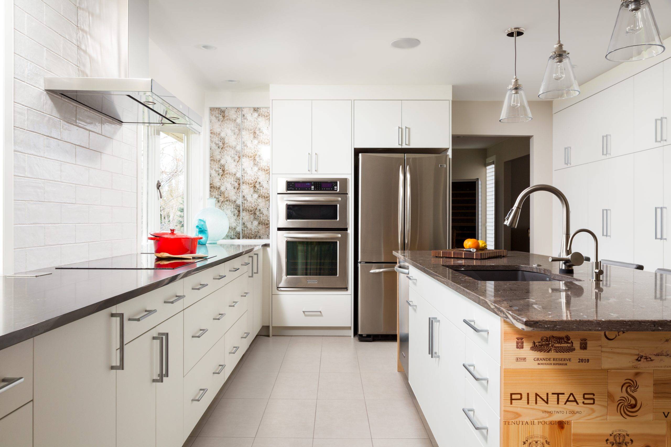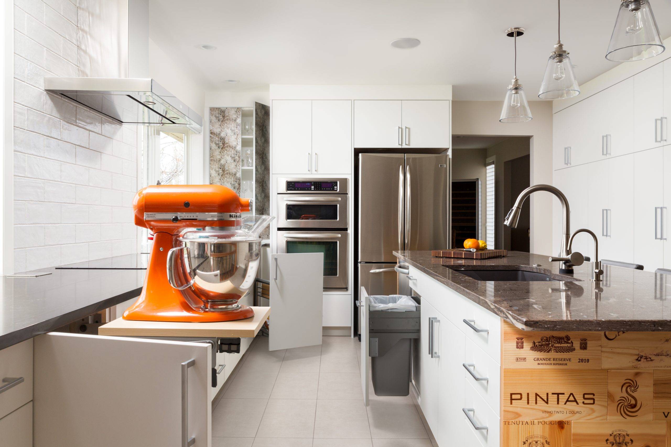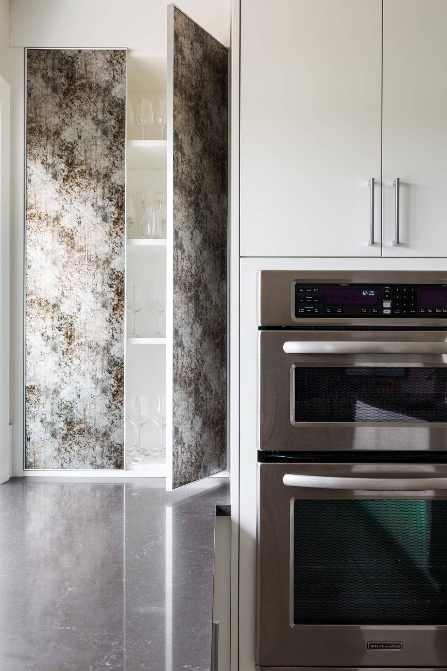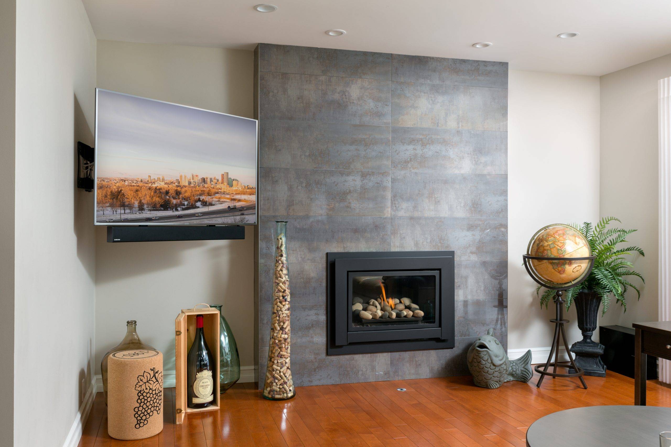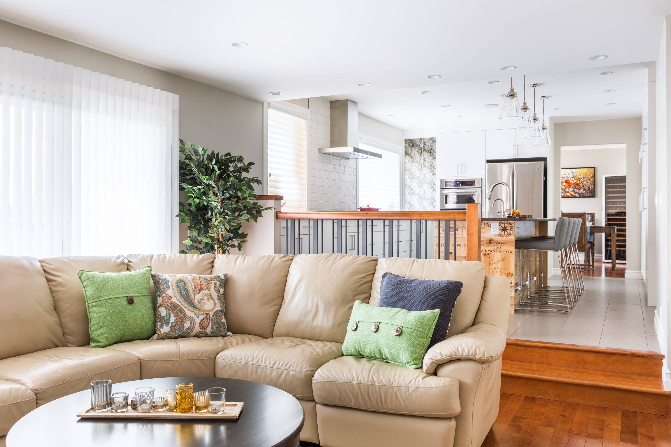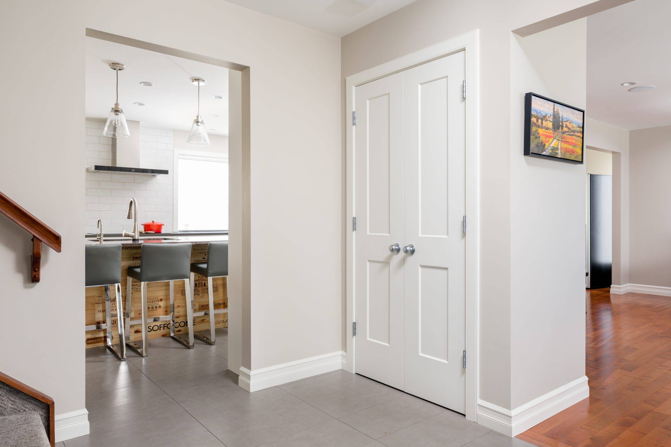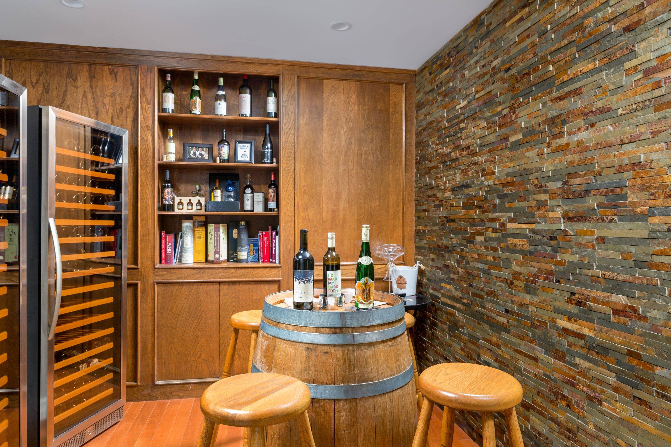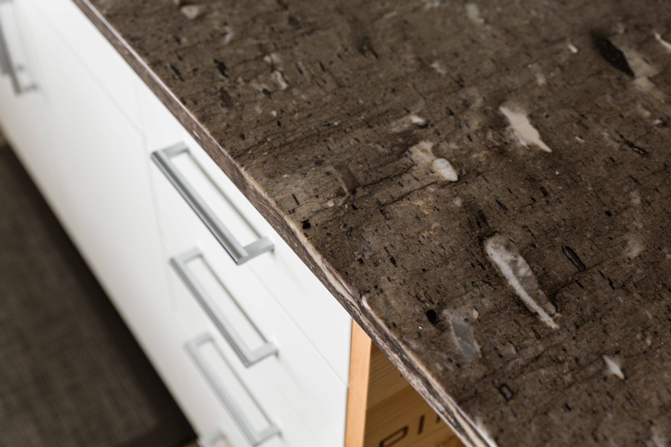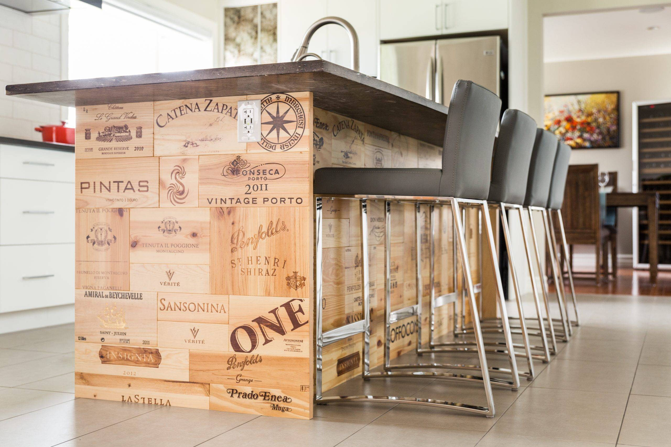gallery 22
Lifestyle Investment
gallery 22
Lifestyle Investment
Project Overview
This client family began exploring their options in regards to whether they wanted to stay in their home and renovate or custom build, find a different home to renovate or purchase a new build. After extensive discussions and evaluating Pinnacle Group’s detailed feasibility study, the decision was made to renovate their 1960’s, 4-level split. An important consideration was the location that seemed irreplaceable given the property backs an escarpment leading to a beautifully treed city park as well as the nostalgic connection they had to this home they had lived in for 20+ years.
Project criteria
- Improve curb appeal with Arts & Crafts style exterior and professional landscape package
- Add triple car garage
- Create expansive front entrance and foyer
- Enhance exterior site lines
- Revitalize interior to reflect a transitional design
- Maintain existing traffic flow
- Incorporate elements of nostalgia and inspirational living influences specific to the client’s hobbies and interests
- Create spaces that embrace entertaining guests
- Install wood burning fireplace
- Determine a solution to incorporate the old floor system with several joist directions
- Relocate laundry to main floor
- Create expanded master suite
Meeting the criteria
This previously outdated 60’s style home exterior, now boasts incredible curb appeal with its Arts and Crafts elegance and a triple car garage. The complete ‘gut to the studs’ renovation has resulted in a stunning 4000 sq. ft. transitional interior design. The covered front cedar lined portico welcomes guests as you walk up the front steps to enter the grand foyer. The exterior sitelines from the front of the home to the back were greatly enhanced with the installation of an impressive Tesoro folding door system that reveals the incredible outdoor living area. The existing traffic flow, though maintained, evolved to include a great room addition, allowing for enhanced lifestyle space in the basement now incorporating a guest room, family room, theatre room, bar and wine display and remarkable memorabilia exhibit. A luxury custom kitchen with butler’s pantry complete with a baking centre is revealed behind a set of barn doors. The kitchen cabinets that were updated 12 years prior were resprayed and new hardware and crown molding was installed. In keeping with nostalgia, a custom hutch was repurposed and refinished. The dining room and great room are now connected, providing a generous design to expand tables for larger gatherings. Completing this area is a cozy wood burning fireplace with solid quarry stone from floor to ceiling that incorporates a custom reclaimed wood mantle and travertine hearth. The grand staircase connects the open levels so that guests can move from room to room without feeling completely separated. To address the challenge of floor joists running in different directions, wide plank distressed hardwood was installed diagonally. The laundry room was successfully relocated for ease of access on the main floor. The upper floor, which previously incorporated 3 bedrooms, is now a dedicated, intimate master suite, complete with a custom walk-in closet and exquisite ensuite. In addition, the entire home incorporates a sophisticated home automation package. This incredible home transformation boasts a professional landscape package both in the front and rear yards. The finished result is a stunning incorporation of the very best in design solutions that represent the client’s personal influences and will serve this client family for years to come.
gallery 22
Lifestyle Investment
Project Overview
This client family began exploring their options in regards to whether they wanted to stay in their home and renovate or custom build, find a different home to renovate or purchase a new build. After extensive discussions and evaluating Pinnacle Group’s detailed feasibility study, the decision was made to renovate their 1960’s, 4-level split. An important consideration was the location that seemed irreplaceable given the property backs an escarpment leading to a beautifully treed city park as well as the nostalgic connection they had to this home they had lived in for 20+ years.
Project criteria
- Improve curb appeal with Arts & Crafts style exterior and professional landscape package
- Add triple car garage
- Create expansive front entrance and foyer
- Enhance exterior site lines
- Revitalize interior to reflect a transitional design
- Maintain existing traffic flow
- Incorporate elements of nostalgia and inspirational living influences specific to the client’s hobbies and interests
- Create spaces that embrace entertaining guests
- Install wood burning fireplace
- Determine a solution to incorporate the old floor system with several joist directions
- Relocate laundry to main floor
- Create expanded master suite
Meeting the criteria
This previously outdated 60’s style home exterior, now boasts incredible curb appeal with its Arts and Crafts elegance and a triple car garage. The complete ‘gut to the studs’ renovation has resulted in a stunning 4000 sq. ft. transitional interior design. The covered front cedar lined portico welcomes guests as you walk up the front steps to enter the grand foyer. The exterior sitelines from the front of the home to the back were greatly enhanced with the installation of an impressive Tesoro folding door system that reveals the incredible outdoor living area. The existing traffic flow, though maintained, evolved to include a great room addition, allowing for enhanced lifestyle space in the basement now incorporating a guest room, family room, theatre room, bar and wine display and remarkable memorabilia exhibit. A luxury custom kitchen with butler’s pantry complete with a baking centre is revealed behind a set of barn doors. The kitchen cabinets that were updated 12 years prior were resprayed and new hardware and crown molding was installed. In keeping with nostalgia, a custom hutch was repurposed and refinished. The dining room and great room are now connected, providing a generous design to expand tables for larger gatherings. Completing this area is a cozy wood burning fireplace with solid quarry stone from floor to ceiling that incorporates a custom reclaimed wood mantle and travertine hearth. The grand staircase connects the open levels so that guests can move from room to room without feeling completely separated. To address the challenge of floor joists running in different directions, wide plank distressed hardwood was installed diagonally. The laundry room was successfully relocated for ease of access on the main floor. The upper floor, which previously incorporated 3 bedrooms, is now a dedicated, intimate master suite, complete with a custom walk-in closet and exquisite ensuite. In addition, the entire home incorporates a sophisticated home automation package. This incredible home transformation boasts a professional landscape package both in the front and rear yards. The finished result is a stunning incorporation of the very best in design solutions that represent the client’s personal influences and will serve this client family for years to come.
Discover the Difference: Hover Between Arrows or Over the Image for Before Pictures. Use Arrows for Easy Navigation!
Discover the Difference: Hover Between Arrows or Over the Image for Before Pictures. Use Arrows for Easy Navigation!
Discover the Difference: Hover Between Arrows or Over the Image for Before Pictures. Use Arrows for Easy Navigation!
See What Our Clients are Saying
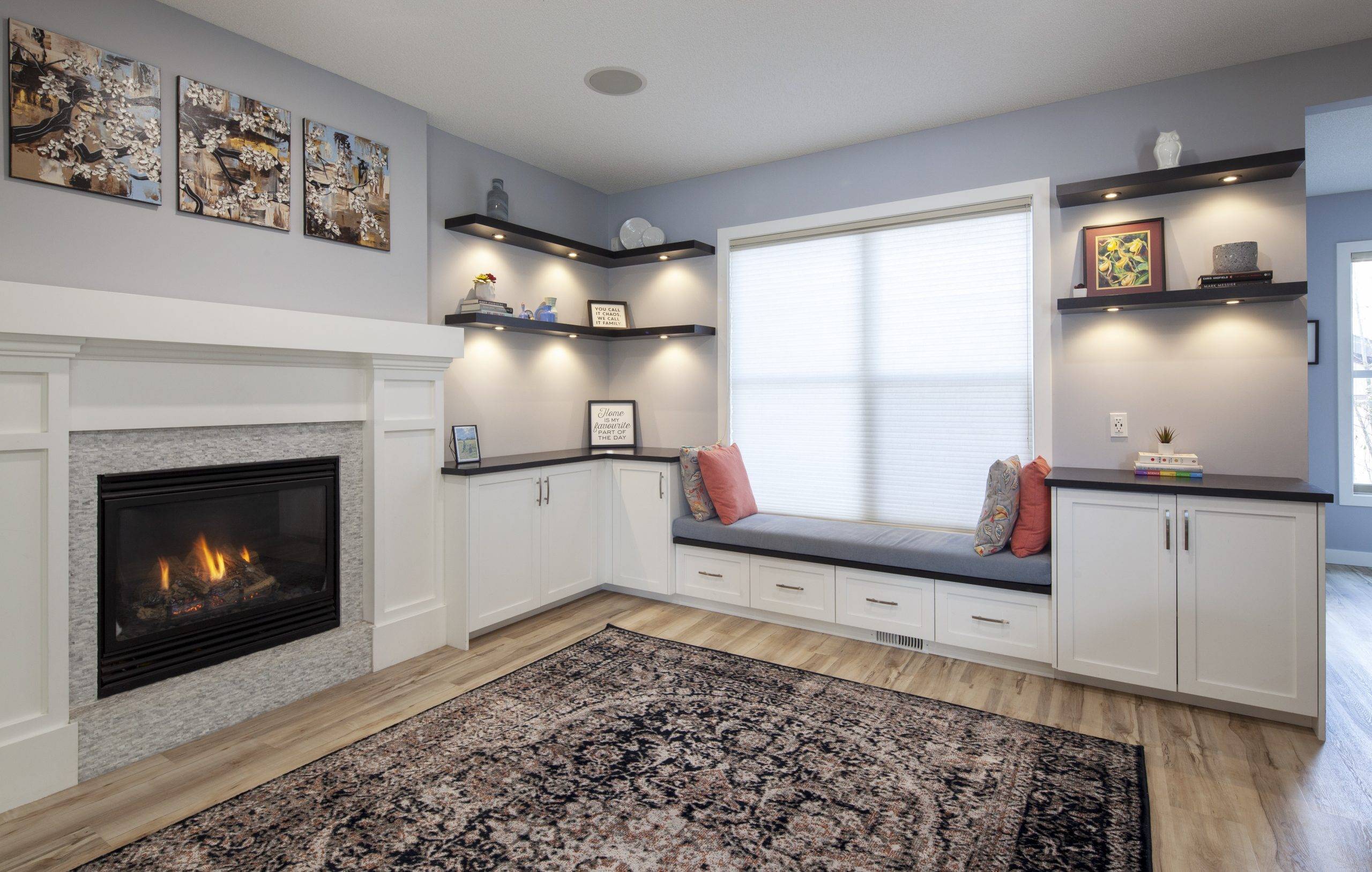
Pinnacle Group Renovations' owner, Paul, has designed a great process...
…very similar to a commercial building project. The SCC Guarantee was the main reason we chose Pinnacle Group. No one else would guarantee a start and finish date. Jami is very good at what she does. She thinks functionally and from an ‘aging in place’ perspective. We have a future proof design. When there were hiccups, Paul and his project manager immediately took responsibility and communicated a resolution plan. The finished product is better than anything that we have seen or were expecting. The Pinnacle staff made it so we could trust them and have faith they would get it all done. If someone wants a renovation done on time and on budget, they should choose Pinnacle Group Renovations.
Tiffany & Ryan C, SE Calgary, AB
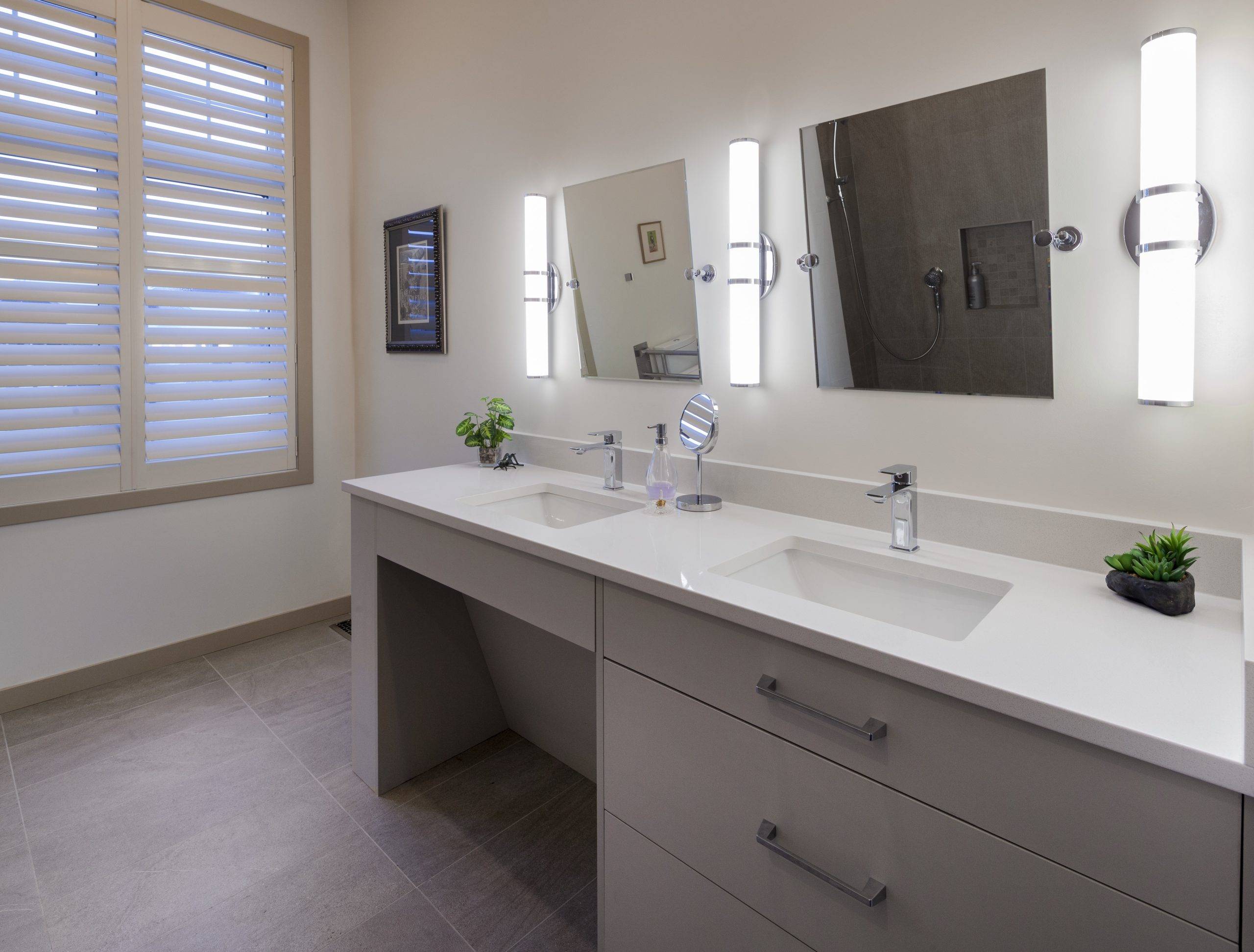
100% great experience with Paul, the owner of the Pinnacle Group, and his staff...
“Paul held himself to a high standard and ensured that quality work was done. We thank God for Jami, their designer. She had good ideas, listened to us, and delivered on the functionality and also made our kitchen and home look pretty. Pinnacle’s Site Supervisor, Brennan, answered questions and was very professional. He found solutions and got things done. He always talked to us and was detail oriented. We have already recommended Pinnacle Group because they are ethical and solution oriented. Pinnacle did the project on time and with quality. We could trust them and the whole team is great. You pay a premium price with Pinnacle but it is money well spent and they deal with issues professionally.”
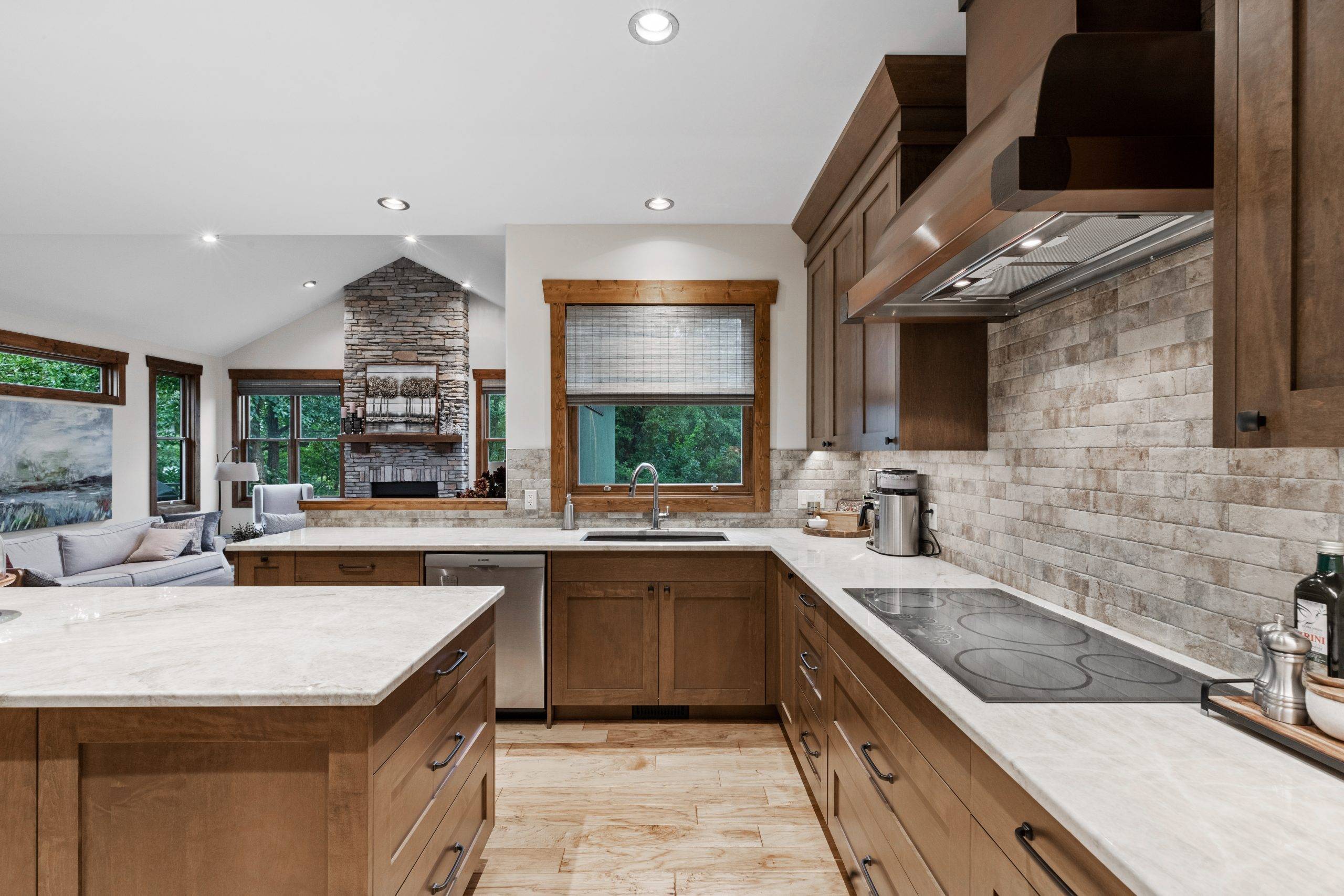
The best thing about Pinnacle Group is that they're honest and fair...
We trust them, and that’s everything. They didn’t always try to be right, but listened and were fair to deal with. Paul, the owner, has a good handle on the trades and sub trades. He knows his business very well. Jami is a wonderful designer, patient, always very helpful and open to feedback. We love Pinnacle Site Supervisors, Brennan and Grant. They were patient and would explain everything. They were also open to moving things or making changes for us. Pinnacle did an outstanding job. We can tell by the feedback from our family and friends how impressed they are.”
Cynthia & David P, SW Calgary, AB
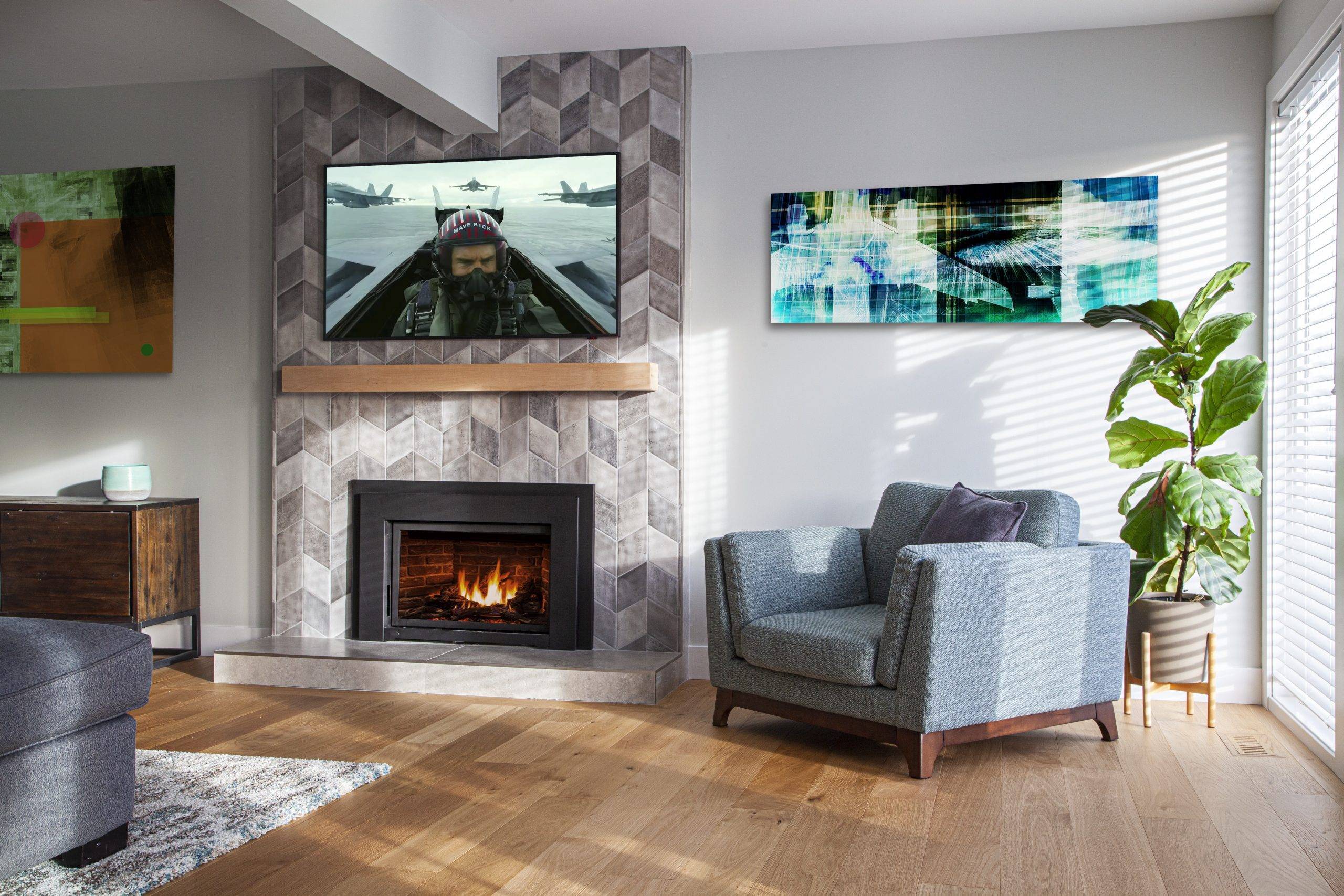
“Pinnacle Group's trades and the millwork people did a really good job...
We liked the personalities of Paul, Pinnacle Group’s owner, Brennan, their site supervisor, and Jami, their designer, as well as attending the Pinnacle open houses. We wanted an established company because we were having a load bearing post removed, and needed to make sure the company was legit. We value the quality of the reno and working with Jami. Brennan gave good suggestions too, like the pantry redesign. We actually miss interacting with Brennan, Jami! and the team! Pinnacle was pleasant to work with and the quality is great. We are happy with our reno.”
Deborah and Dean S, NW Calgary, AB
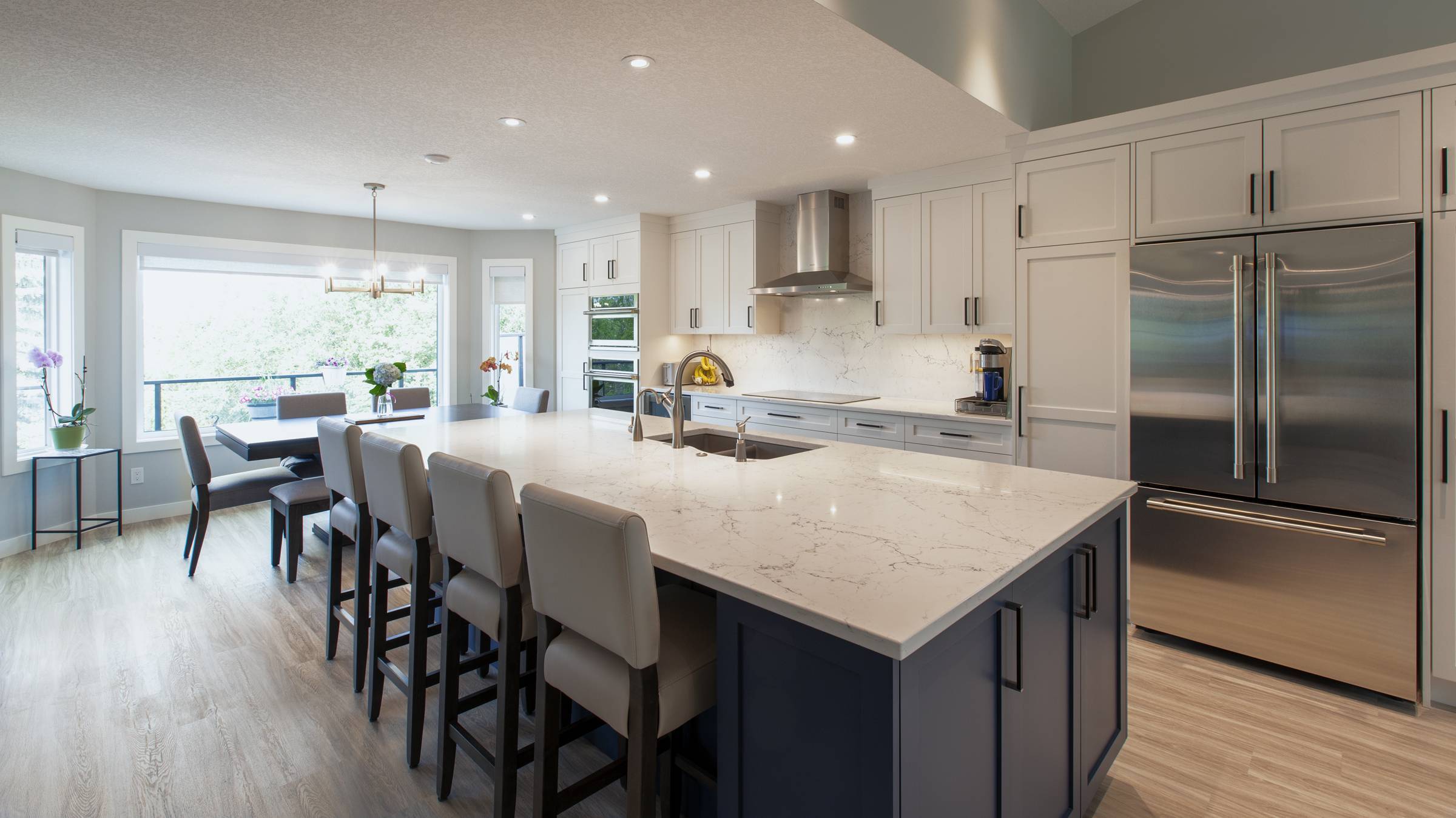
We totally enjoyed working with Paul, the owner of Pinnacle Group, and Jami, their designer
They were friendly, professional, and we enjoyed the experience. Brennan and Grant, the site supervisors, were warm, friendly, and really down to earth. They explained things in a way I could understand. They would resolve any concerns I had during the process. We recommend Pinnacle for the quality of workmanship, their timelines and good communication. When I recommend them to my friends and neighbours, I tell them you have to pay for quality. We ended up renovating the whole house. We got our money’s worth.
Grace G
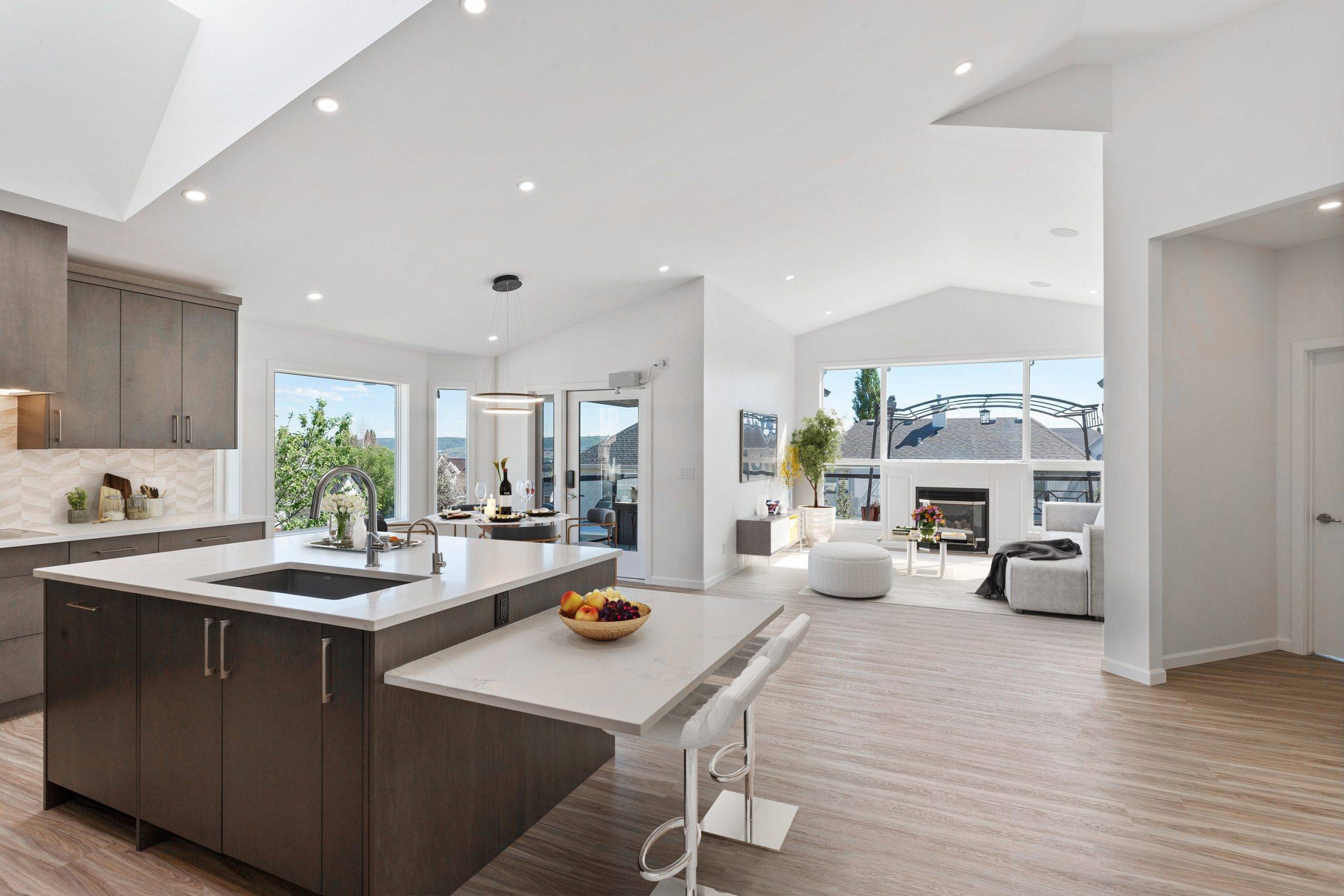
I interviewed 3 companies, and it was the interaction with Pinnacle Group's owner, Paul Klassen, that sold the project. and Jami, their designer.
From our conversation, I got a good sense of his character. He was genuine and trustworthy, so we proceeded with Pinnacle. The group as a whole was fantastic. The project was on time and on budget. The way Brennan and Grant, the site supervisors, handled themselves was great. When there were issues, Brennan and Grant listened and they delivered what they said they would.”
Randy and Barb W
See What Our Clients are saying

Pinnacle Group Renovations' owner, Paul, has designed a great process...
…very similar to a commercial building project. The SCC Guarantee was the main reason we chose Pinnacle Group. No one else would guarantee a start and finish date. Jami is very good at what she does. She thinks functionally and from an ‘aging in place’ perspective. We have a future proof design. When there were hiccups, Paul and his project manager immediately took responsibility and communicated a resolution plan. The finished product is better than anything that we have seen or were expecting. The Pinnacle staff made it so we could trust them and have faith they would get it all done. If someone wants a renovation done on time and on budget, they should choose Pinnacle Group Renovations.
Tiffany & Ryan C, SE Calgary, AB

100% great experience with Paul, the owner of the Pinnacle Group, and his staff...
Kip H & Kelly F, SW Calgary, AB
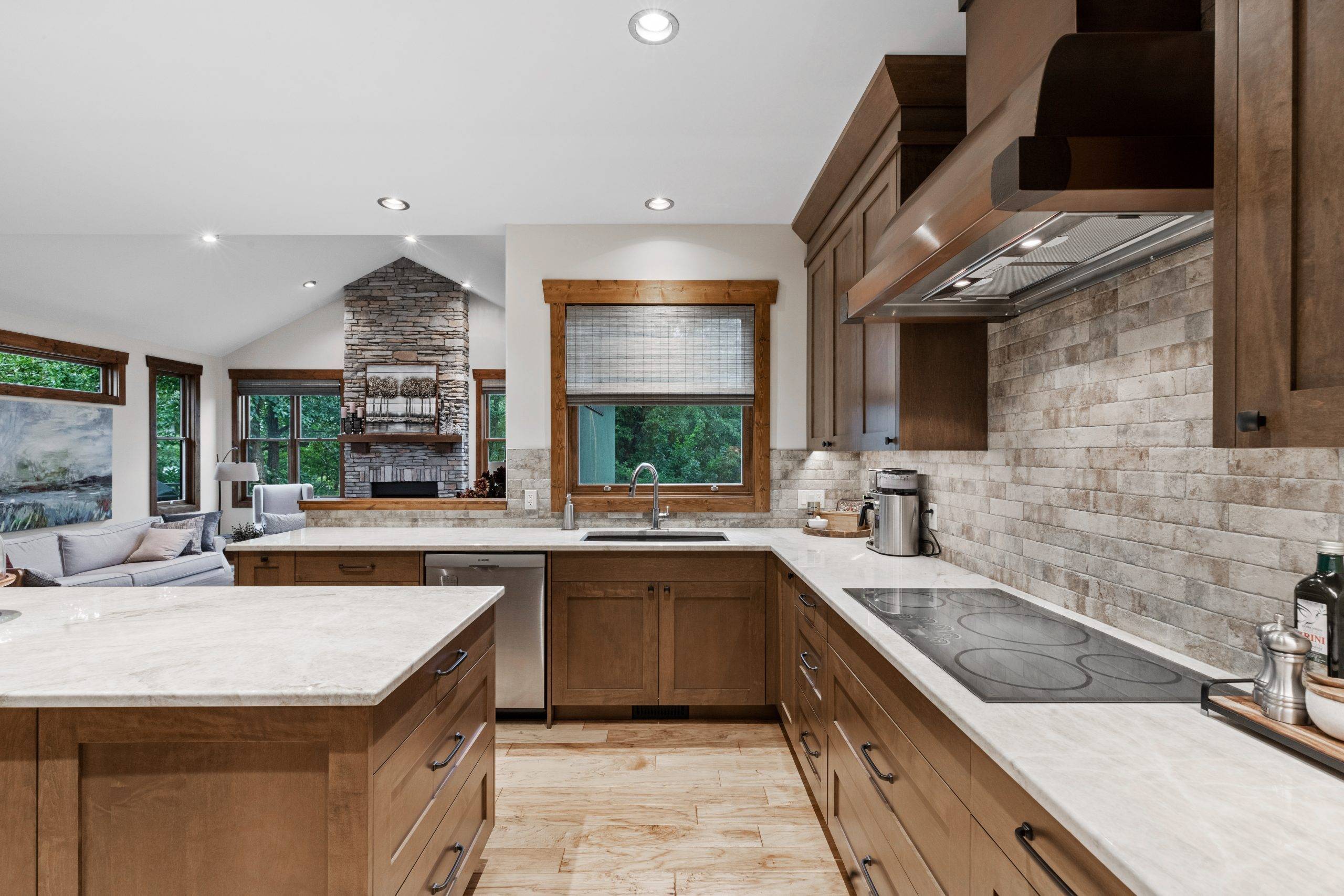
The best thing about Pinnacle Group is that they're honest and fair...
Cynthia & David P, SW Calgary, AB
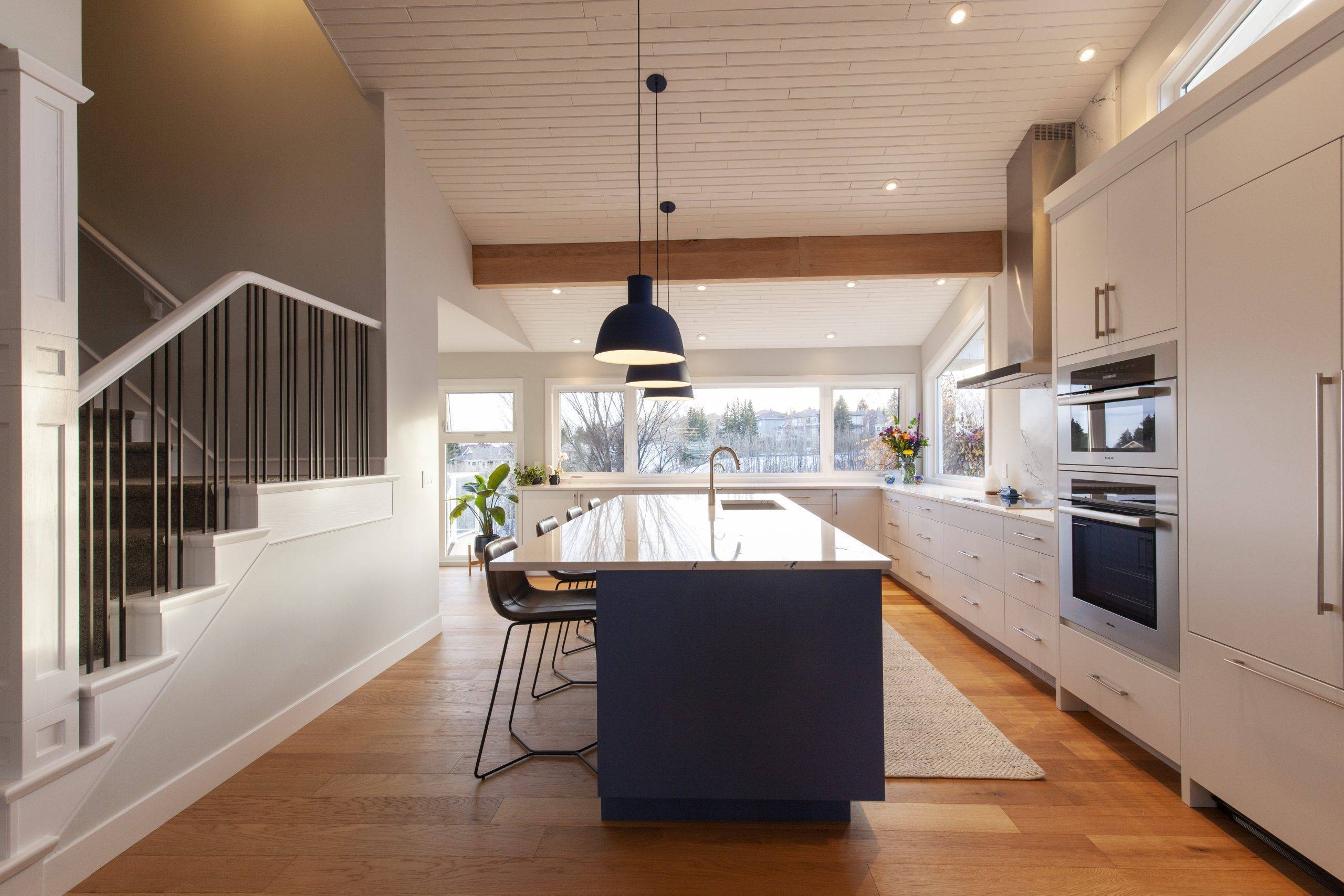
“Pinnacle Group's trades and the millwork people did a really good job...
Deborah and Dean S, NW Calgary, AB
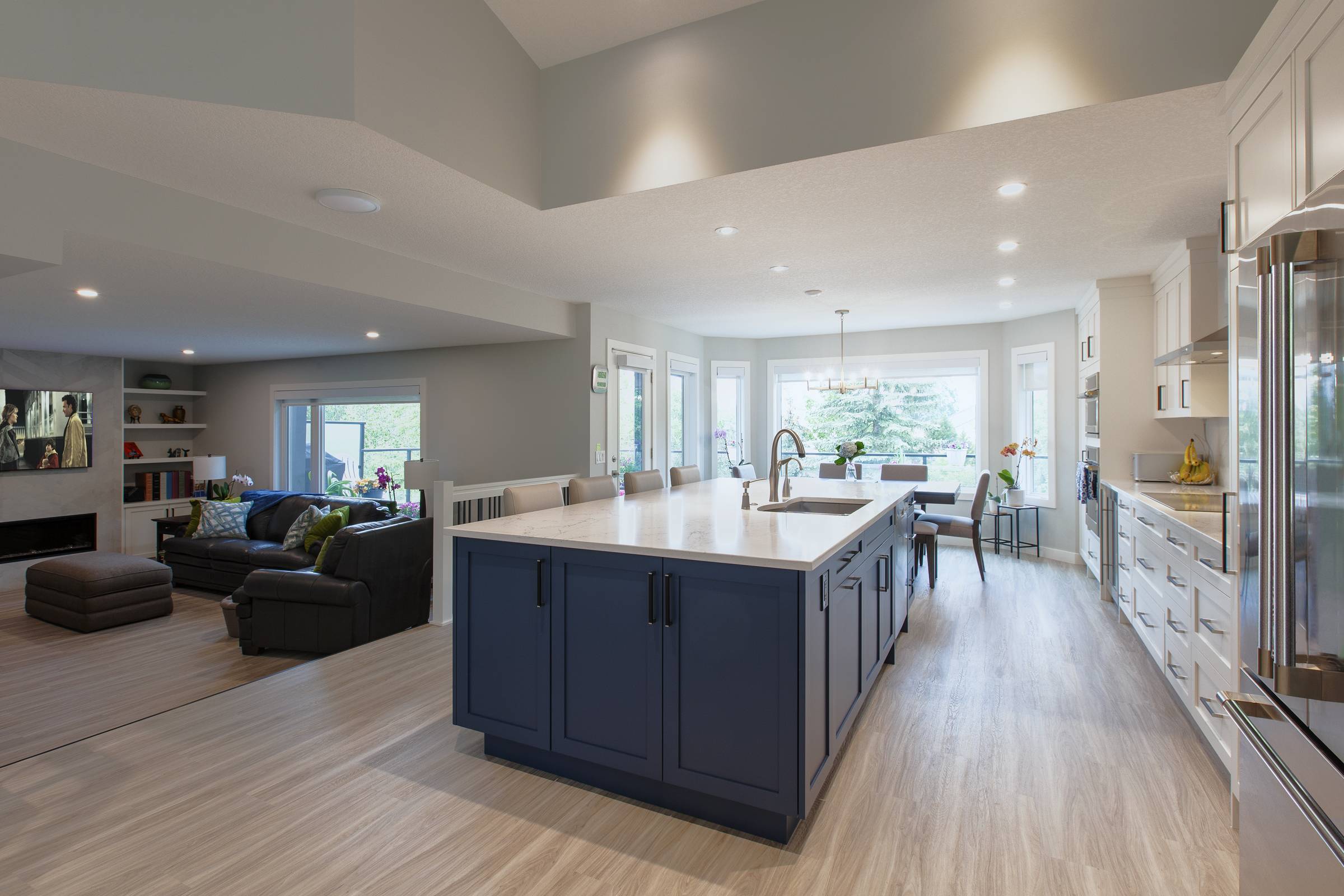
We totally enjoyed working with Paul, the owner of Pinnacle Group, and Jami, their designer
Grace G, NW Calgary, AB

I interviewed 3 companies, and it was the interaction with Pinnacle Group's owner, Paul Klassen, that sold the project. and Jami, their designer.d Jami, their designer
Randy and Barb W, NW Calgary, AB
See What Our Clients are saying

Pinnacle Group Renovations' owner, Paul, has designed a great process...
…very similar to a commercial building project. The SCC Guarantee was the main reason we chose Pinnacle Group. No one else would guarantee a start and finish date. Jami is very good at what she does. She thinks functionally and from an ‘aging in place’ perspective. We have a future proof design. When there were hiccups, Paul and his project manager immediately took responsibility and communicated a resolution plan. The finished product is better than anything that we have seen or were expecting. The Pinnacle staff made it so we could trust them and have faith they would get it all done. If someone wants a renovation done on time and on budget, they should choose Pinnacle Group Renovations.
Tiffany & Ryan C, SE Calgary, AB

100% great experience with Paul, the owner of the Pinnacle Group, and his staff...
Kip H & Kelly F, SW Calgary, AB

The best thing about Pinnacle Group is that they're honest and fair...
Cynthia & David P, SW Calgary, AB

“Pinnacle Group's trades and the millwork people did a really good job...
Deborah and Dean S, NW Calgary, AB

We totally enjoyed working with Paul, the owner of Pinnacle Group, and Jami, their designer
Grace G, NW Calgary, AB


