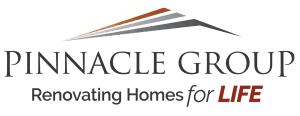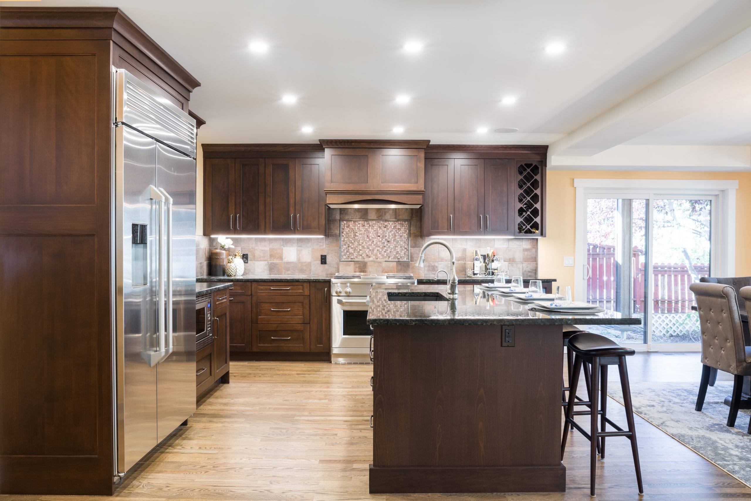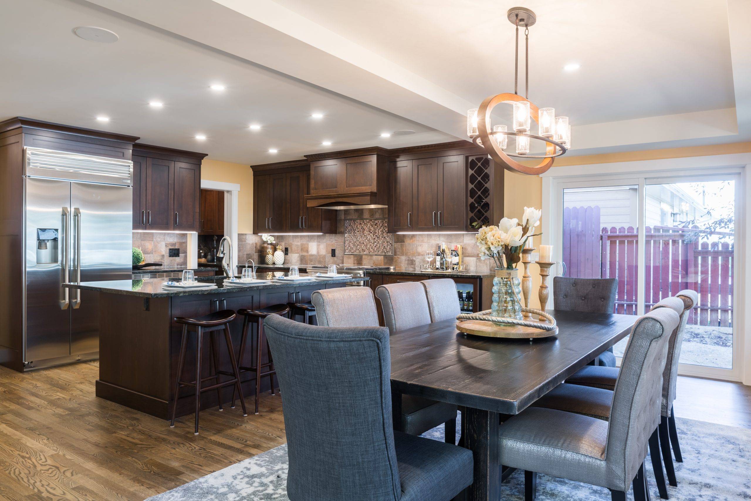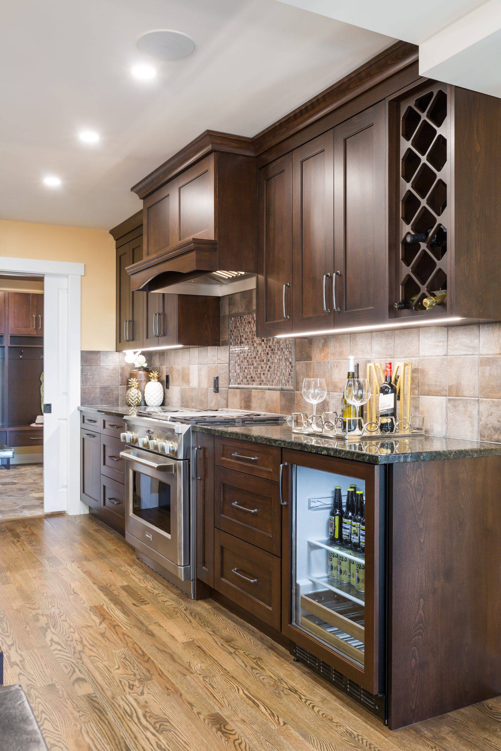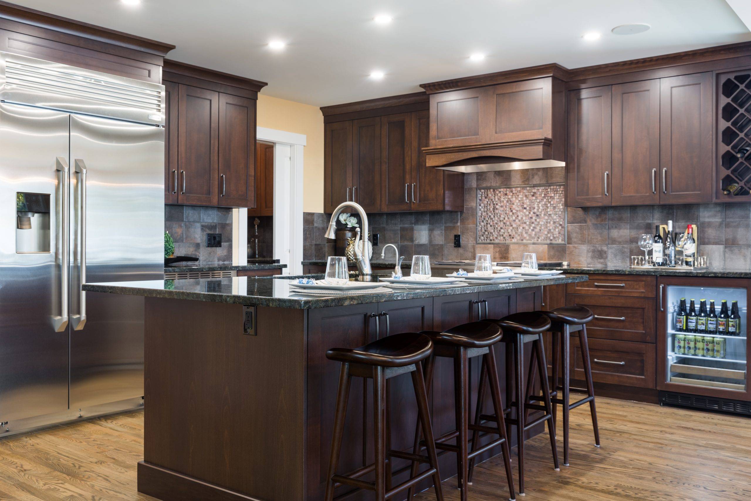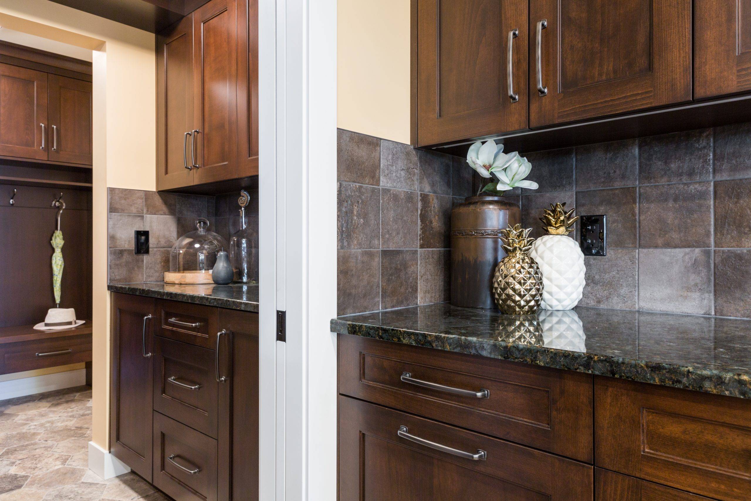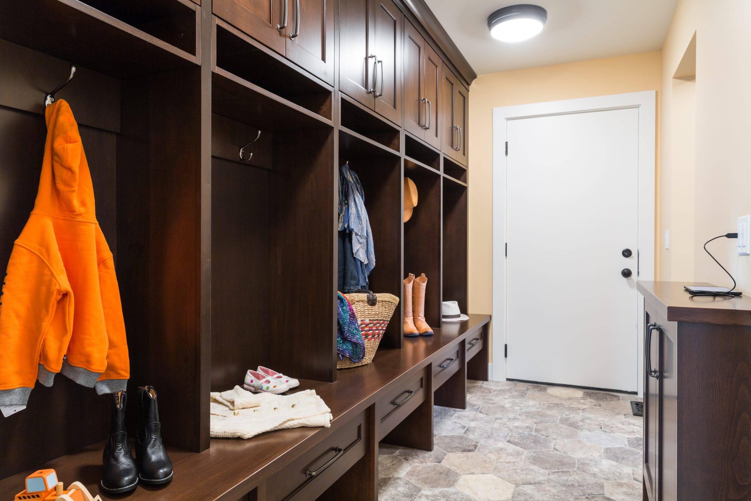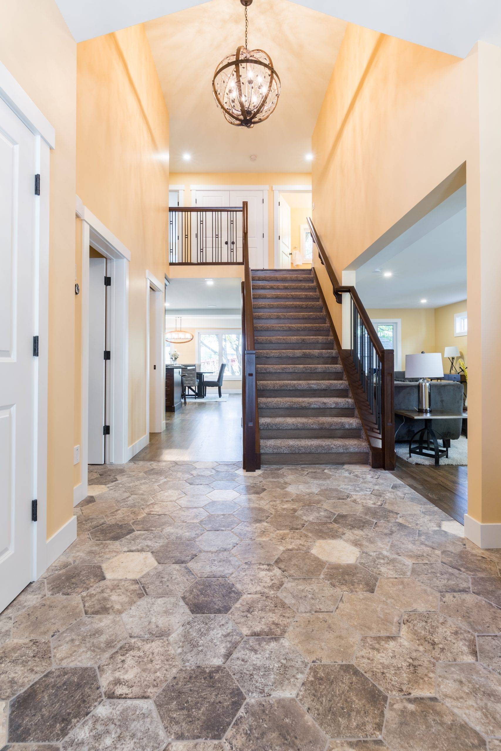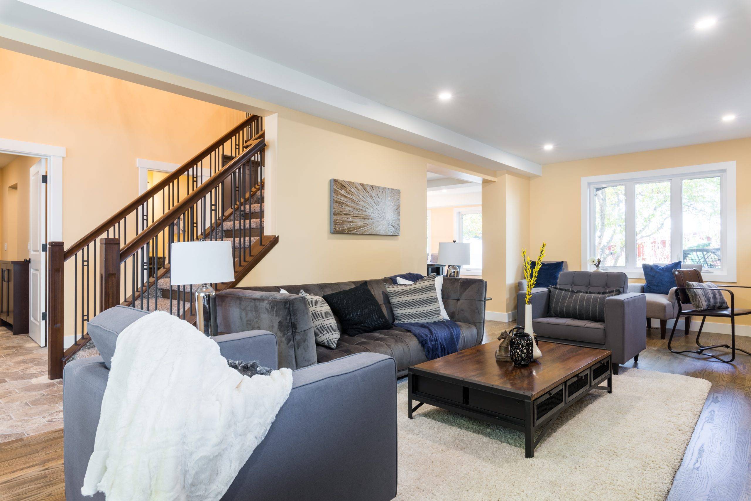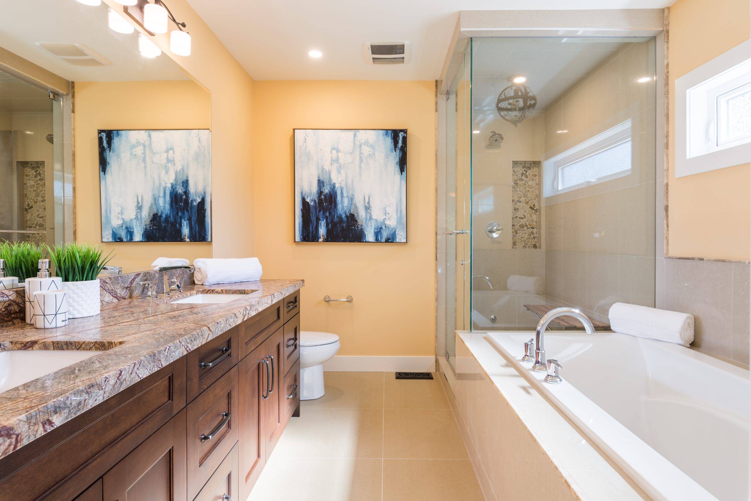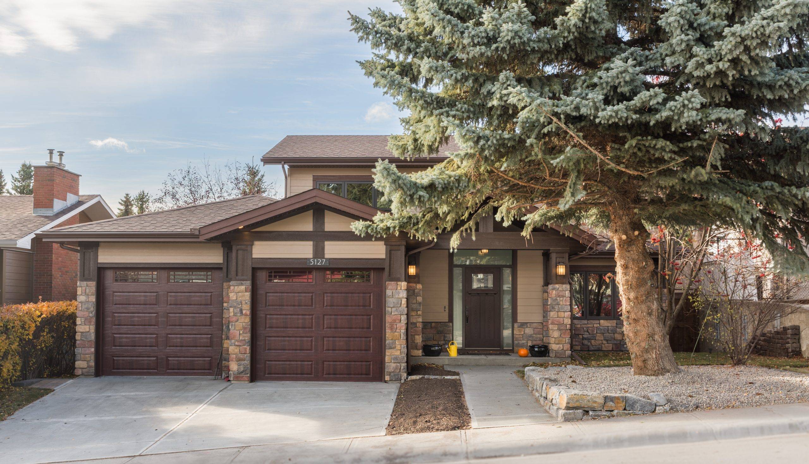gallery 24
Improving Lifestyle by Adding Space
gallery 24
Improving Lifestyle by Adding Space
Project Overview
We met this client family through our collaboration with our realtor team who had first discussed this family’s needs. They loved their neighborhood ties to Brentwood and wanted to stay for the duration of their children’s school years but had yet to find a property that was a match. We were brought into the conversation to see if it made sense to modify their existing home to fit their changing lifestyle and make it more saleable down the road. After an in-depth property analysis, the conclusion was made that it was not the right investment to renovate their existing home. The client continued to watch the MLS and was fortunate to have discussions with a neighbour deciding to downsize prior to actually listing their property. Pinnacle was brought back into the discussion to evaluate this home’s potential and upon determining their criteria could be met by renovating this property, a sale by owner purchase was completed.
Project criteria
- Resolve engineering challenges associated with headroom heights
- Integrate over-sized double garage
- Improve overall curb appeal and enhance front entrance
- Create open concept main floor plan that supports entertaining
- Improve traffic flow
- Design luxury master suite complete with walk-in closet and ensuite
- Enlarge current upper level bathroom to accommodate dual use space
- Revitalize interior to reflect a transitional design
- Incorporate family living on all three floors
Meeting the criteria
After months of design evolution and determining exactly how this family wants to live in their home, the final design incorporates a 2 storey rear addition, enlarging all three levels and expanding the main floor design that will be perfect for entertaining. The kitchen includes a walk through pantry and a spectacular covered outdoor kitchen placement in the West-backing property. An expansive mudroom has been added just off of the garage. The main floor foyer ceilings will soar to 16ft (previously 8ft) and the previously enclosed staircase will now be open and wrapped in railing. An enhanced four bedroom upper level will feature a luxury master suite with the requested ensuite and walk-in closet. The upper floor also includes custom-heel trusses for more headroom, and a Jack & Jill style children’s bathroom will include dual sinks with a privacy door for the toilet and tub. The lower level will further support this client family’s lifestyle, providing them with additional living space, afforded by both the additional square footage, and engineering solutions for more headroom with steel beam systems. The transformation of the front entrance with portico will make a grand statement welcoming guests. This home’s newly designed arts and crafts style exterior with an over-sized double garage, will greatly enhance the curb appeal. The final reveal of this transformation in progress will showcase a stunning transitionally designed home that incorporates true family living on all three floors and perfectly complements this family’s needs both now and in the future.
gallery 24
Improving Lifestyle by Adding Space
Project Overview
We met this client family through our collaboration with our realtor team who had first discussed this family’s needs. They loved their neighborhood ties to Brentwood and wanted to stay for the duration of their children’s school years but had yet to find a property that was a match. We were brought into the conversation to see if it made sense to modify their existing home to fit their changing lifestyle and make it more saleable down the road. After an in-depth property analysis, the conclusion was made that it was not the right investment to renovate their existing home. The client continued to watch the MLS and was fortunate to have discussions with a neighbour deciding to downsize prior to actually listing their property. Pinnacle was brought back into the discussion to evaluate this home’s potential and upon determining their criteria could be met by renovating this property, a sale by owner purchase was completed.
Project criteria
- Resolve engineering challenges associated with headroom heights
- Integrate over-sized double garage
- Improve overall curb appeal and enhance front entrance
- Create open concept main floor plan that supports entertaining
- Improve traffic flow
- Design luxury master suite complete with walk-in closet and ensuite
- Enlarge current upper level bathroom to accommodate dual use space
- Revitalize interior to reflect a transitional design
- Incorporate family living on all three floors
Meeting the criteria
After months of design evolution and determining exactly how this family wants to live in their home, the final design incorporates a 2 storey rear addition, enlarging all three levels and expanding the main floor design that will be perfect for entertaining. The kitchen includes a walk through pantry and a spectacular covered outdoor kitchen placement in the West-backing property. An expansive mudroom has been added just off of the garage. The main floor foyer ceilings will soar to 16ft (previously 8ft) and the previously enclosed staircase will now be open and wrapped in railing. An enhanced four bedroom upper level will feature a luxury master suite with the requested ensuite and walk-in closet. The upper floor also includes custom-heel trusses for more headroom, and a Jack & Jill style children’s bathroom will include dual sinks with a privacy door for the toilet and tub. The lower level will further support this client family’s lifestyle, providing them with additional living space, afforded by both the additional square footage, and engineering solutions for more headroom with steel beam systems. The transformation of the front entrance with portico will make a grand statement welcoming guests. This home’s newly designed arts and crafts style exterior with an over-sized double garage, will greatly enhance the curb appeal. The final reveal of this transformation in progress will showcase a stunning transitionally designed home that incorporates true family living on all three floors and perfectly complements this family’s needs both now and in the future.
Discover the Difference: Hover Between Arrows or Over the Image for Before Pictures. Use Arrows for Easy Navigation!
Discover the Difference: Hover Between Arrows or Over the Image for Before Pictures. Use Arrows for Easy Navigation!
Discover the Difference: Hover Between Arrows or Over the Image for Before Pictures. Use Arrows for Easy Navigation!
See What Our Clients are Saying
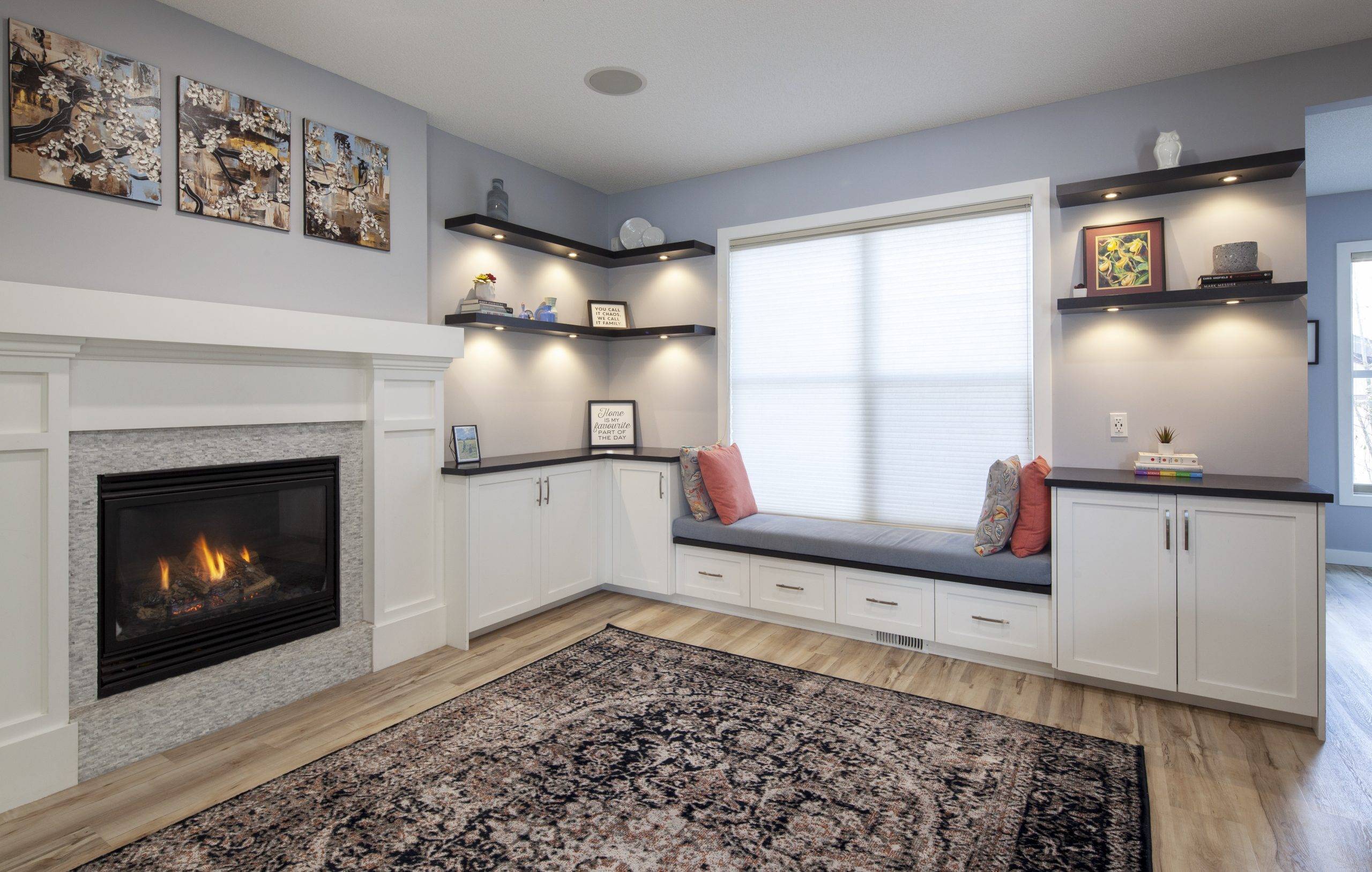
Pinnacle Group Renovations' owner, Paul, has designed a great process...
…very similar to a commercial building project. The SCC Guarantee was the main reason we chose Pinnacle Group. No one else would guarantee a start and finish date. Jami is very good at what she does. She thinks functionally and from an ‘aging in place’ perspective. We have a future proof design. When there were hiccups, Paul and his project manager immediately took responsibility and communicated a resolution plan. The finished product is better than anything that we have seen or were expecting. The Pinnacle staff made it so we could trust them and have faith they would get it all done. If someone wants a renovation done on time and on budget, they should choose Pinnacle Group Renovations.
Tiffany & Ryan C, SE Calgary, AB
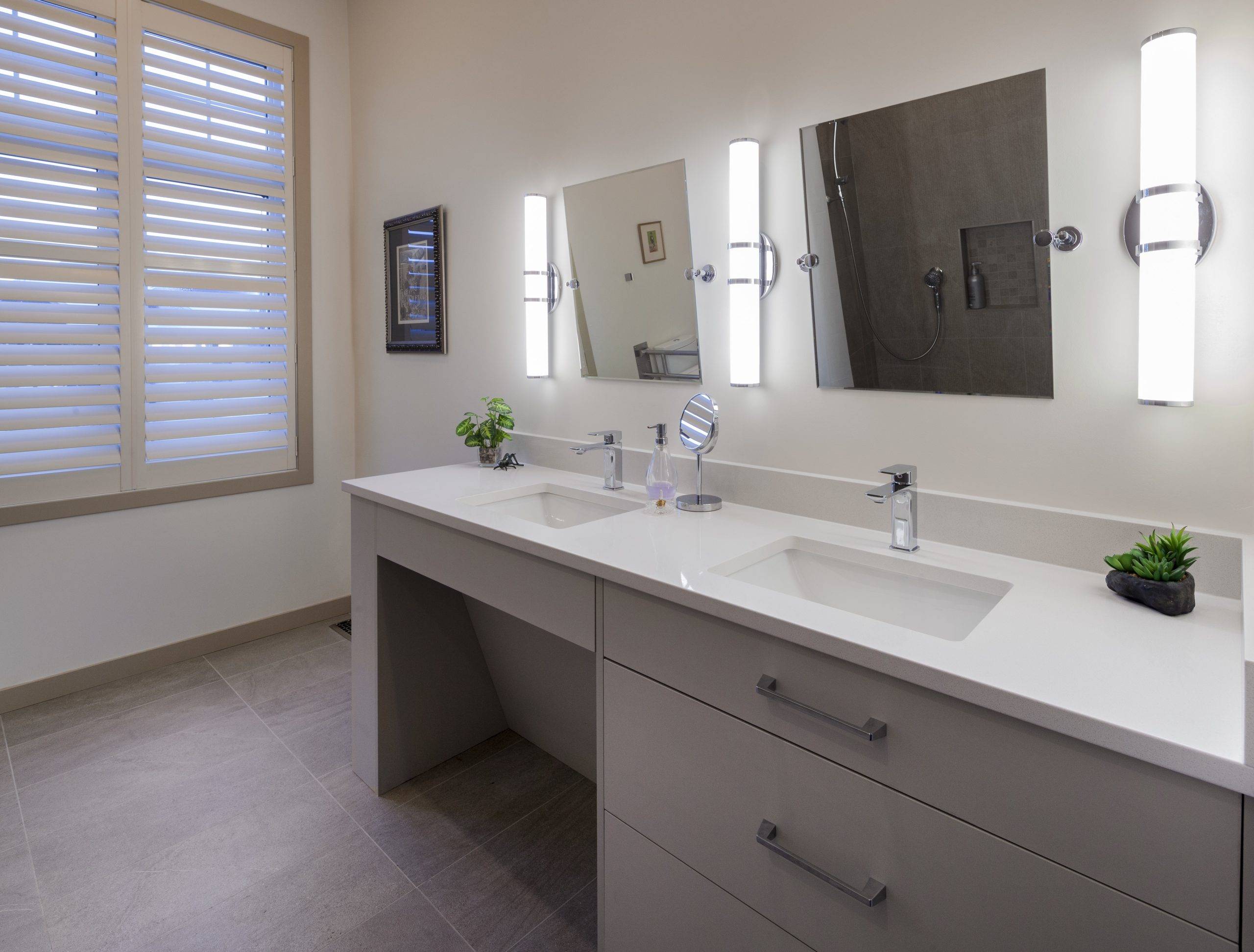
100% great experience with Paul, the owner of the Pinnacle Group, and his staff...
“Paul held himself to a high standard and ensured that quality work was done. We thank God for Jami, their designer. She had good ideas, listened to us, and delivered on the functionality and also made our kitchen and home look pretty. Pinnacle’s Site Supervisor, Brennan, answered questions and was very professional. He found solutions and got things done. He always talked to us and was detail oriented. We have already recommended Pinnacle Group because they are ethical and solution oriented. Pinnacle did the project on time and with quality. We could trust them and the whole team is great. You pay a premium price with Pinnacle but it is money well spent and they deal with issues professionally.”
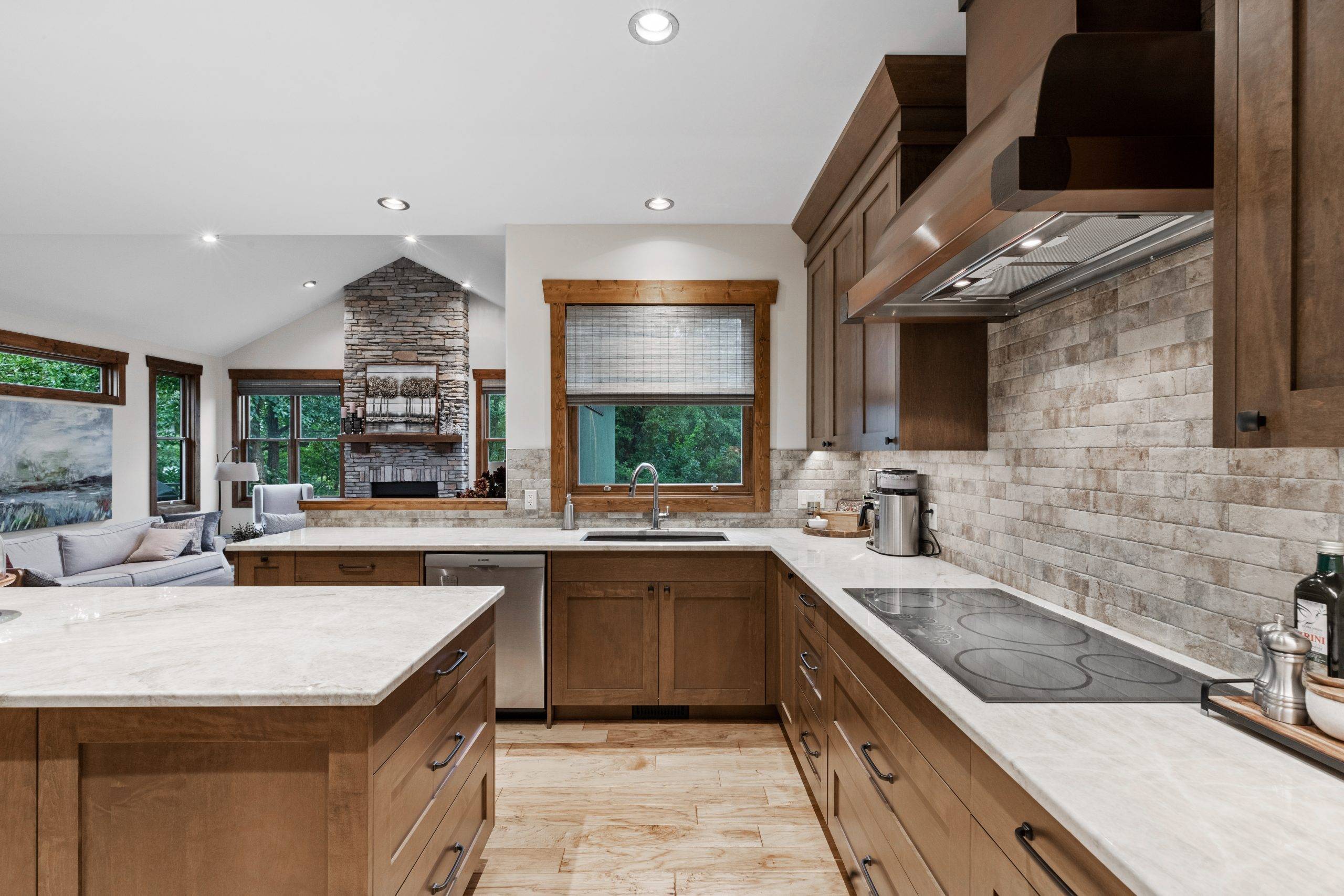
The best thing about Pinnacle Group is that they're honest and fair...
We trust them, and that’s everything. They didn’t always try to be right, but listened and were fair to deal with. Paul, the owner, has a good handle on the trades and sub trades. He knows his business very well. Jami is a wonderful designer, patient, always very helpful and open to feedback. We love Pinnacle Site Supervisors, Brennan and Grant. They were patient and would explain everything. They were also open to moving things or making changes for us. Pinnacle did an outstanding job. We can tell by the feedback from our family and friends how impressed they are.”
Cynthia & David P, SW Calgary, AB
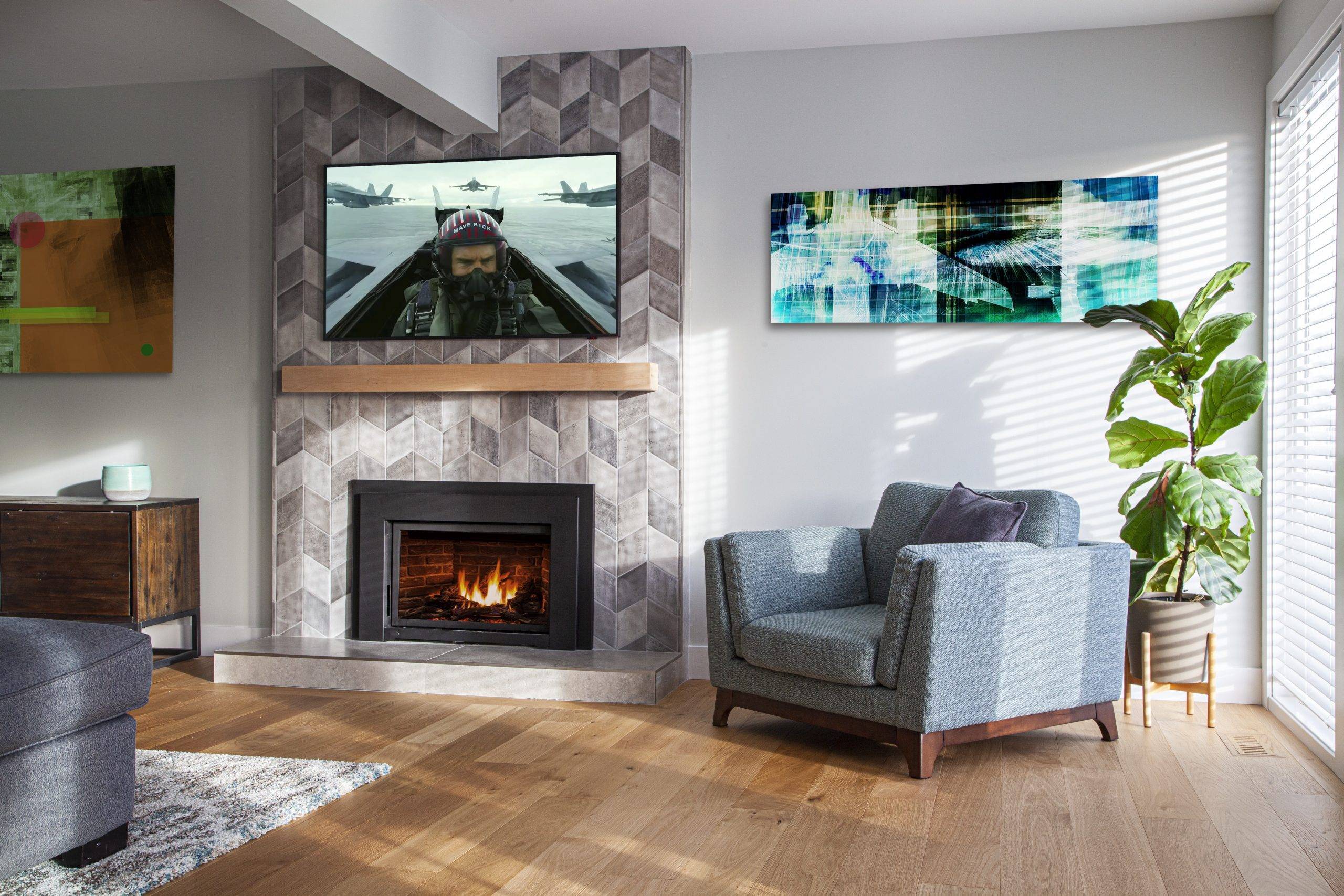
“Pinnacle Group's trades and the millwork people did a really good job...
We liked the personalities of Paul, Pinnacle Group’s owner, Brennan, their site supervisor, and Jami, their designer, as well as attending the Pinnacle open houses. We wanted an established company because we were having a load bearing post removed, and needed to make sure the company was legit. We value the quality of the reno and working with Jami. Brennan gave good suggestions too, like the pantry redesign. We actually miss interacting with Brennan, Jami! and the team! Pinnacle was pleasant to work with and the quality is great. We are happy with our reno.”
Deborah and Dean S, NW Calgary, AB
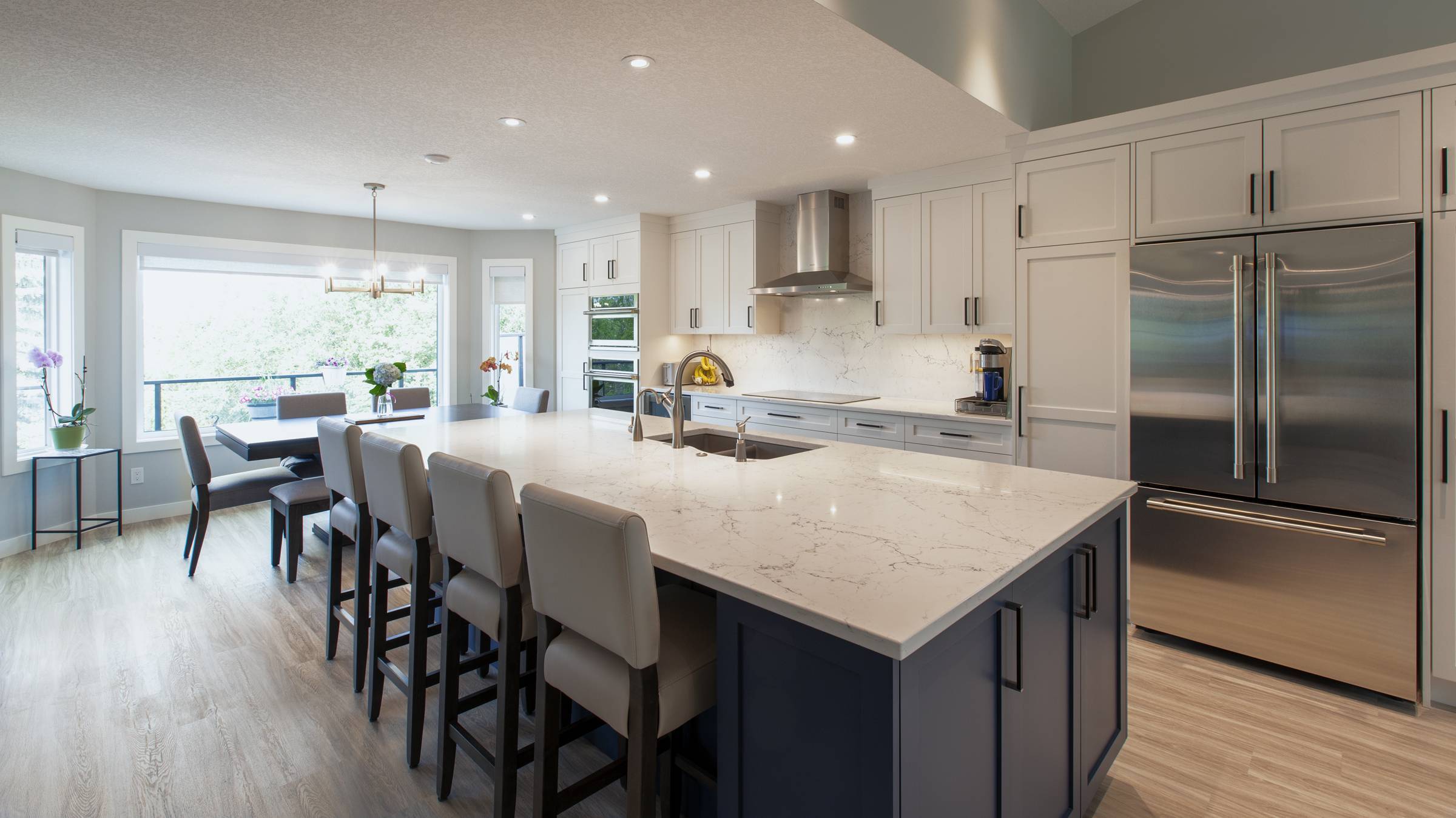
We totally enjoyed working with Paul, the owner of Pinnacle Group, and Jami, their designer
They were friendly, professional, and we enjoyed the experience. Brennan and Grant, the site supervisors, were warm, friendly, and really down to earth. They explained things in a way I could understand. They would resolve any concerns I had during the process. We recommend Pinnacle for the quality of workmanship, their timelines and good communication. When I recommend them to my friends and neighbours, I tell them you have to pay for quality. We ended up renovating the whole house. We got our money’s worth.
Grace G
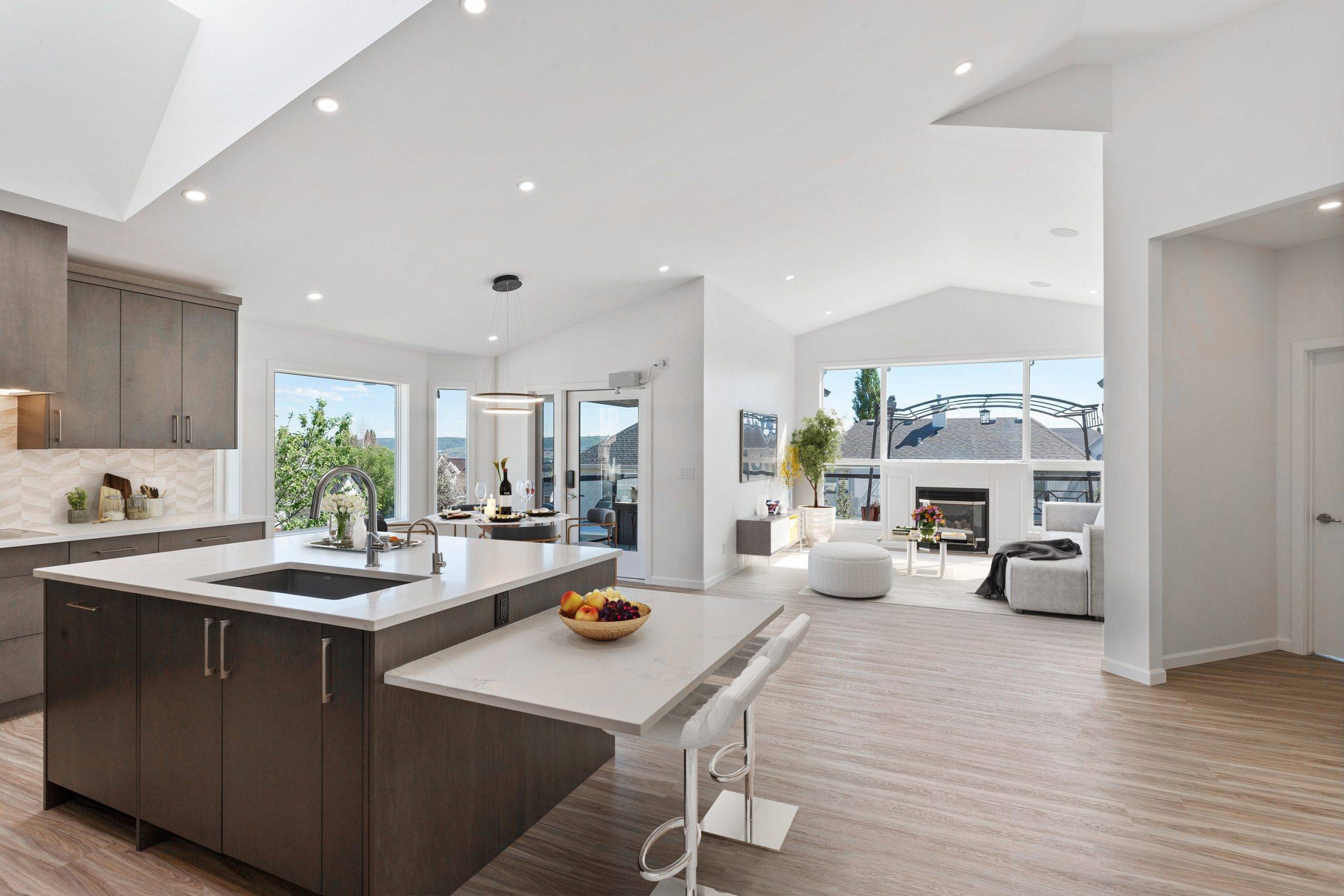
I interviewed 3 companies, and it was the interaction with Pinnacle Group's owner, Paul Klassen, that sold the project. and Jami, their designer.
From our conversation, I got a good sense of his character. He was genuine and trustworthy, so we proceeded with Pinnacle. The group as a whole was fantastic. The project was on time and on budget. The way Brennan and Grant, the site supervisors, handled themselves was great. When there were issues, Brennan and Grant listened and they delivered what they said they would.”
Randy and Barb W
See What Our Clients are saying

Pinnacle Group Renovations' owner, Paul, has designed a great process...
…very similar to a commercial building project. The SCC Guarantee was the main reason we chose Pinnacle Group. No one else would guarantee a start and finish date. Jami is very good at what she does. She thinks functionally and from an ‘aging in place’ perspective. We have a future proof design. When there were hiccups, Paul and his project manager immediately took responsibility and communicated a resolution plan. The finished product is better than anything that we have seen or were expecting. The Pinnacle staff made it so we could trust them and have faith they would get it all done. If someone wants a renovation done on time and on budget, they should choose Pinnacle Group Renovations.
Tiffany & Ryan C, SE Calgary, AB

100% great experience with Paul, the owner of the Pinnacle Group, and his staff...
Kip H & Kelly F, SW Calgary, AB
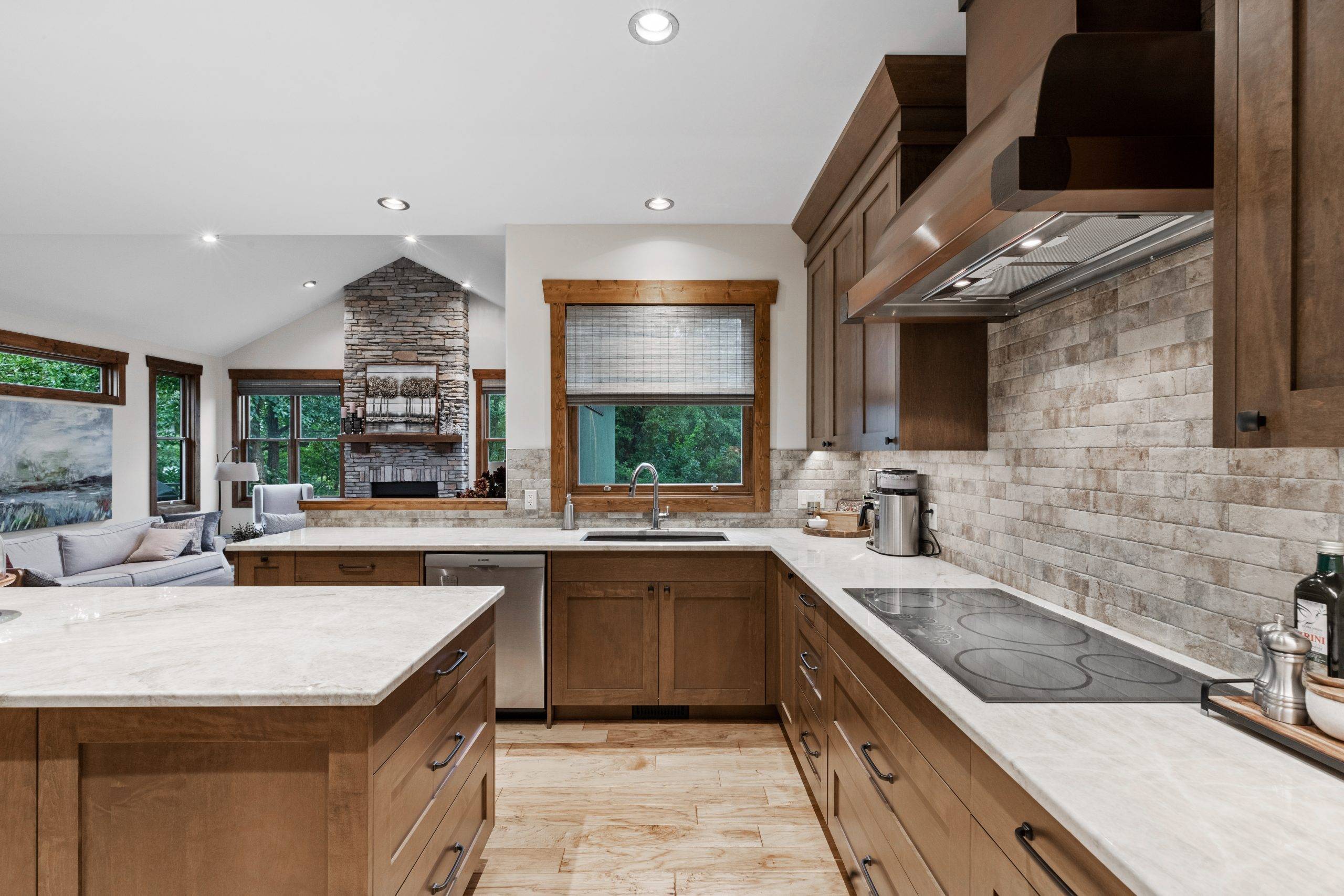
The best thing about Pinnacle Group is that they're honest and fair...
Cynthia & David P, SW Calgary, AB
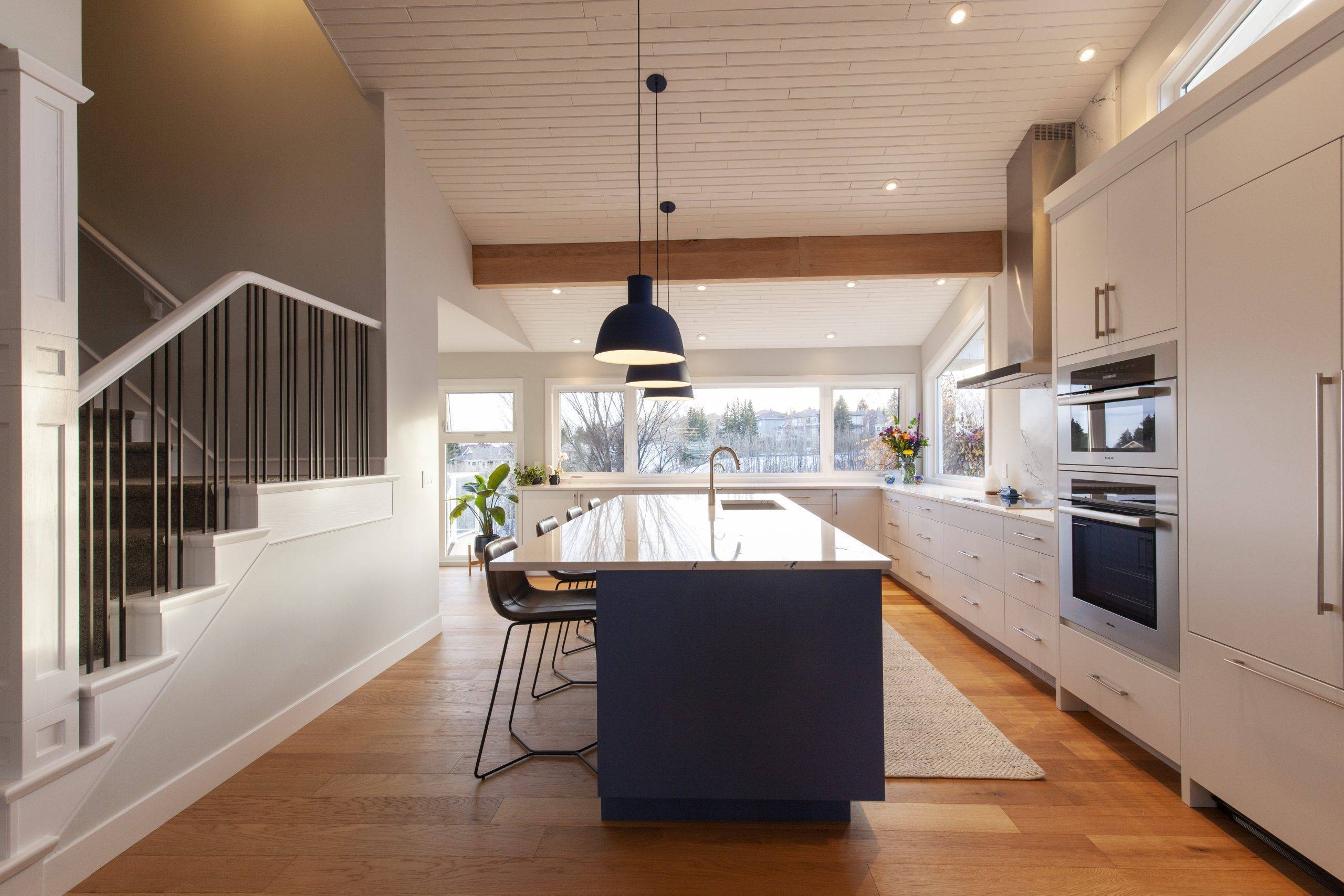
“Pinnacle Group's trades and the millwork people did a really good job...
Deborah and Dean S, NW Calgary, AB
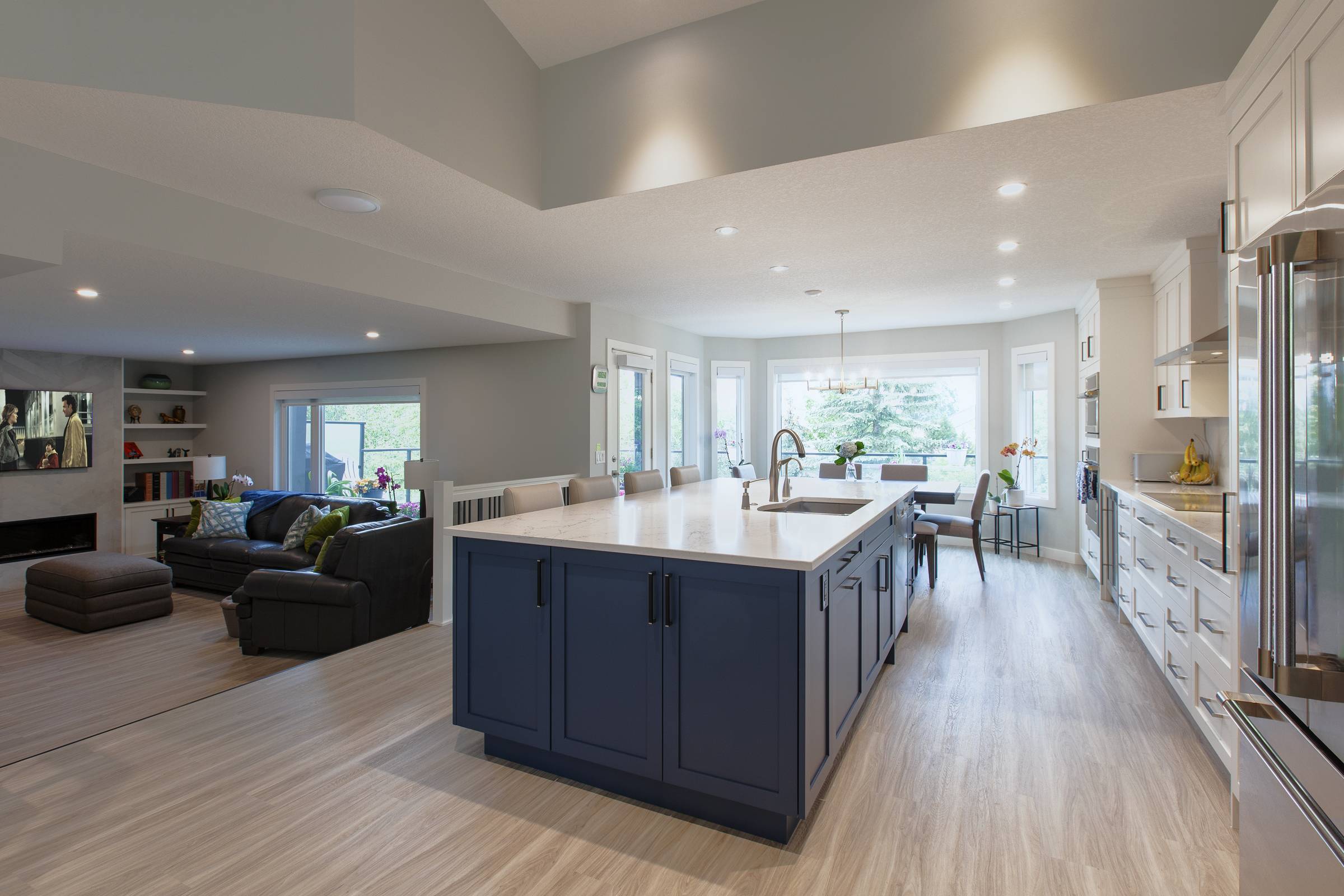
We totally enjoyed working with Paul, the owner of Pinnacle Group, and Jami, their designer
Grace G, NW Calgary, AB

I interviewed 3 companies, and it was the interaction with Pinnacle Group's owner, Paul Klassen, that sold the project. and Jami, their designer.d Jami, their designer
Randy and Barb W, NW Calgary, AB
See What Our Clients are saying

Pinnacle Group Renovations' owner, Paul, has designed a great process...
…very similar to a commercial building project. The SCC Guarantee was the main reason we chose Pinnacle Group. No one else would guarantee a start and finish date. Jami is very good at what she does. She thinks functionally and from an ‘aging in place’ perspective. We have a future proof design. When there were hiccups, Paul and his project manager immediately took responsibility and communicated a resolution plan. The finished product is better than anything that we have seen or were expecting. The Pinnacle staff made it so we could trust them and have faith they would get it all done. If someone wants a renovation done on time and on budget, they should choose Pinnacle Group Renovations.
Tiffany & Ryan C, SE Calgary, AB

100% great experience with Paul, the owner of the Pinnacle Group, and his staff...
Kip H & Kelly F, SW Calgary, AB

The best thing about Pinnacle Group is that they're honest and fair...
Cynthia & David P, SW Calgary, AB

“Pinnacle Group's trades and the millwork people did a really good job...
Deborah and Dean S, NW Calgary, AB

We totally enjoyed working with Paul, the owner of Pinnacle Group, and Jami, their designer
Grace G, NW Calgary, AB

