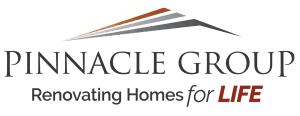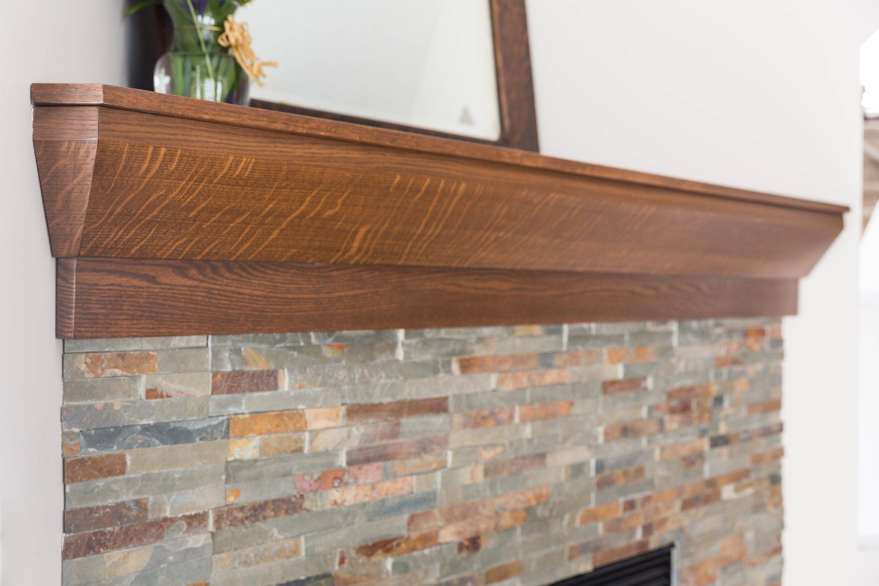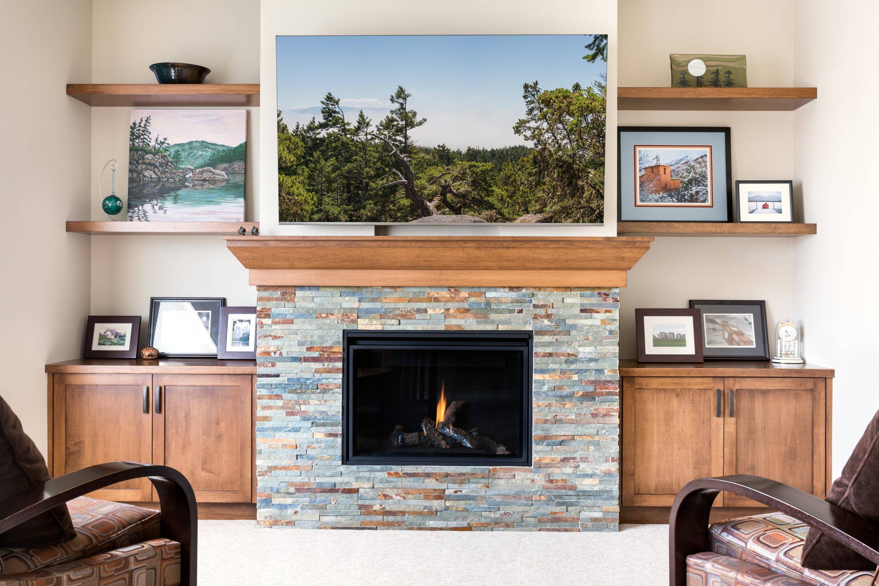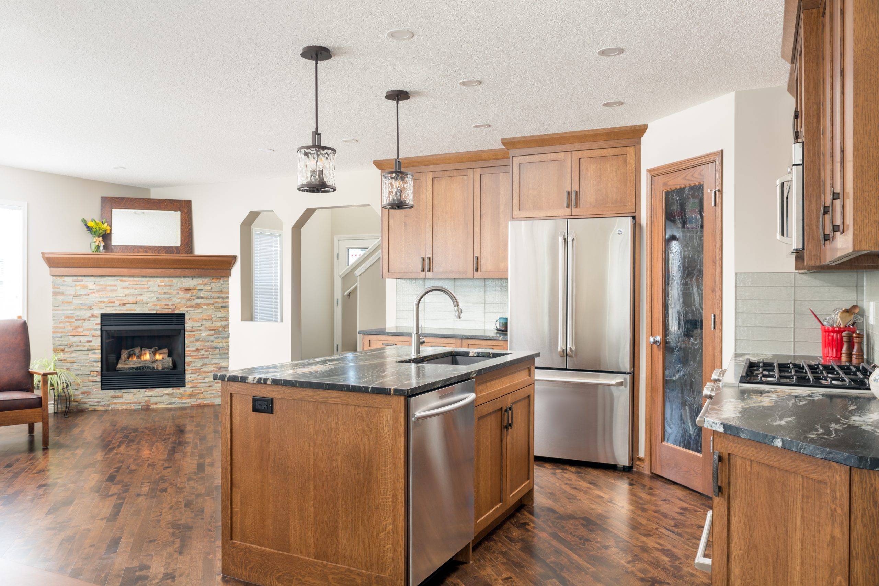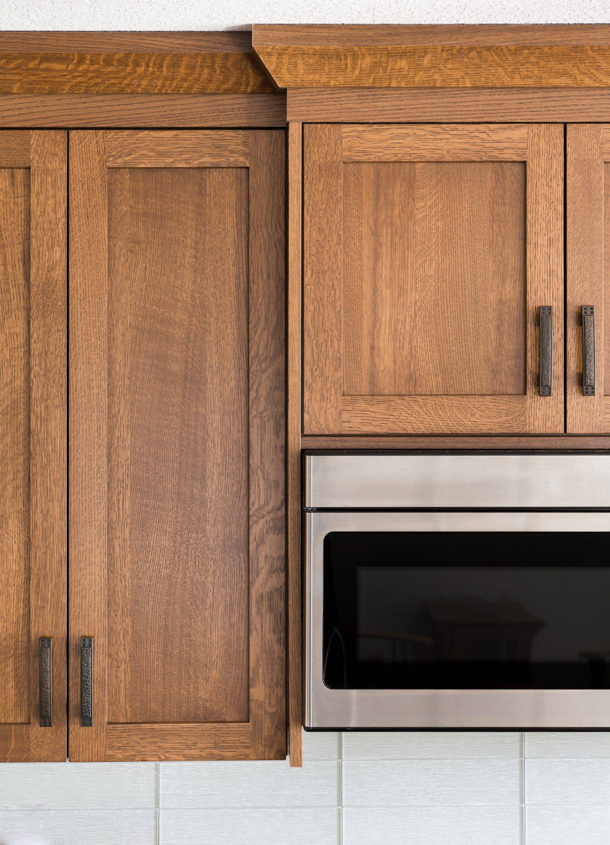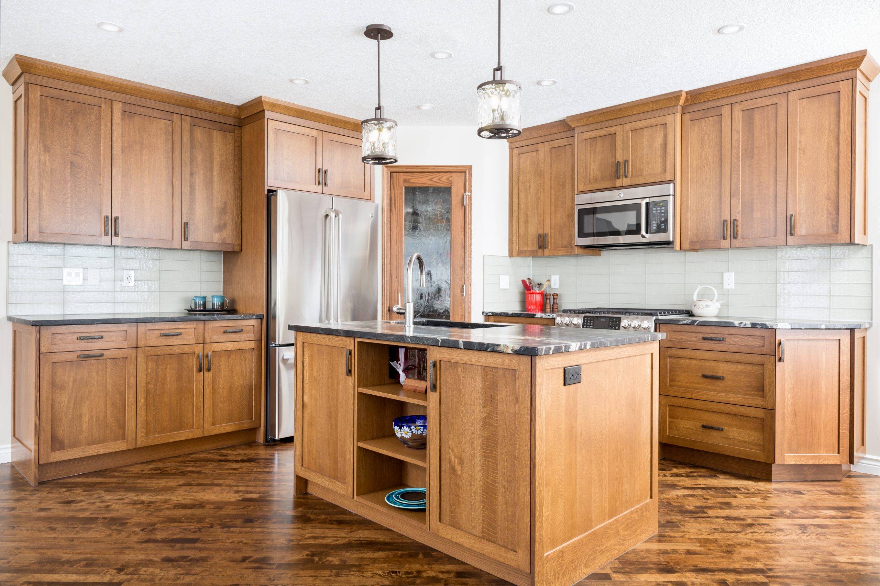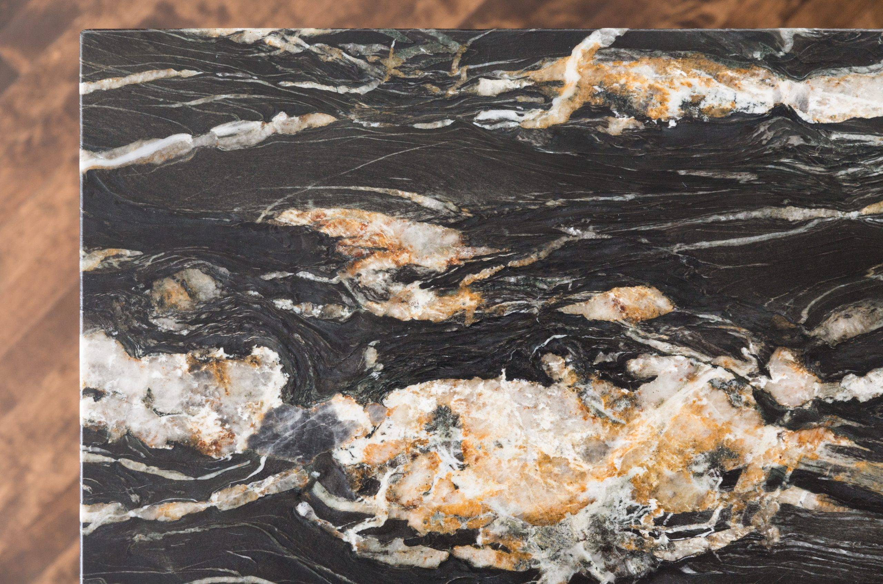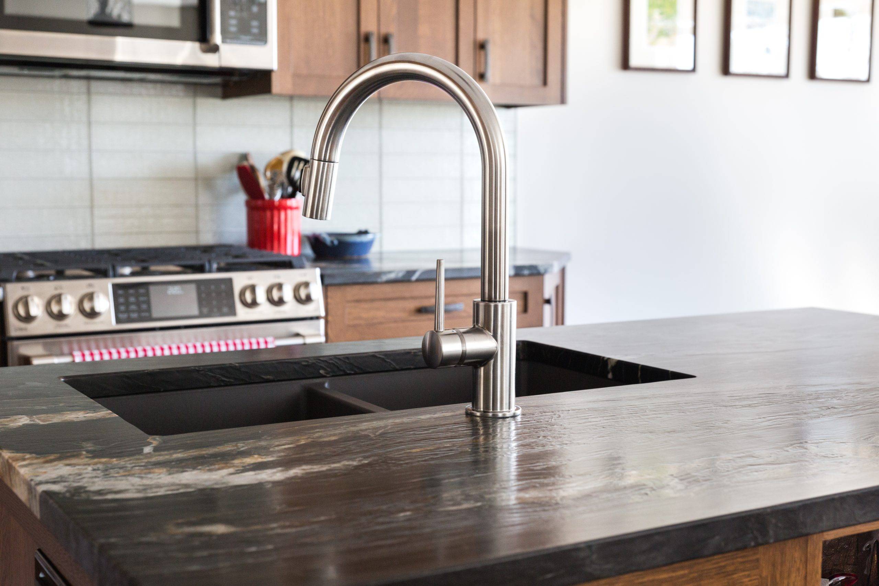gallery 26
Timeless Beauty
gallery 26
Timeless Beauty
Project Overview
This client family originally reached out to Pinnacle Group to complete two vanity projects. Extremely pleased with their initial experience, when it came time to undergo additional upgrades to their home, Pinnacle was their renovator of choice. The homeowner wanted a timeless re-design of their main floor that would complement the character of their treasured mission furniture. As well, they wanted to transform their existing, barren bonus room into a relaxing retreat.
Project criteria
- Re-design the main floor to create an updated, streamlined design.
- Capture the character of the mission style furniture.
- Re-configure the kitchen island.
- Salvage the main floor maple hardwood.
- Add a fireplace to the bonus room.
- Update all millwork.
Meeting the criteria
Central to this renovation was the inspiration provided by the homeowner’s collection of mission furniture; this style of furniture emphasizes horizontal and vertical lines and flat panels that accentuate the grain of the wood. Quarter sawn oak was tastefully incorporated in the kitchen’s full height cabinetry and family room fireplace mantel to complement the treasured furniture.
The kitchen was further enhanced with leathered granite titanium countertops and the island was reconfigured and enlarged to make better use of the space. The maple, hardwood flooring has been re-finished to further enhance the rustic ambiance.
The previously empty bonus room is now a purposeful, tranquil sanctuary. Completing the space is a feature wall showcasing a beautiful gas fireplace, a 60” flat-screen TV above, which is flanked by custom built-in base cabinetry. In addition, upper floating shelving now highlights family treasures. The entire bonus room development now beckons; serving as a cozy getaway on Calgary’s chilly winter evenings.
The delightful end result now boasts an articulate design that the homeowners will enjoy for years to come.
gallery 26
Timeless Beauty
Project Overview
This client family began exploring their options in regards to whether they wanted to stay in their home and renovate or custom build, find a different home to renovate or purchase a new build. After extensive discussions and evaluating Pinnacle Group’s detailed feasibility study, the decision was made to renovate their 1960’s, 4-level split. An important consideration was the location that seemed irreplaceable given the property backs an escarpment leading to a beautifully treed city park as well as the nostalgic connection they had to this home they had lived in for 20+ years.
Project criteria
- Re-design the main floor to create an updated, streamlined design.
- Capture the character of the mission style furniture.
- Re-configure the kitchen island.
- Salvage the main floor maple hardwood.
- Add a fireplace to the bonus room.
- Update all millwork.
Meeting the criteria
Central to this renovation was the inspiration provided by the homeowner’s collection of mission furniture; this style of furniture emphasizes horizontal and vertical lines and flat panels that accentuate the grain of the wood. Quarter sawn oak was tastefully incorporated in the kitchen’s full height cabinetry and family room fireplace mantel to complement the treasured furniture.
The kitchen was further enhanced with leathered granite titanium countertops and the island was reconfigured and enlarged to make better use of the space. The maple, hardwood flooring has been re-finished to further enhance the rustic ambiance.
The previously empty bonus room is now a purposeful, tranquil sanctuary. Completing the space is a feature wall showcasing a beautiful gas fireplace, a 60” flat-screen TV above, which is flanked by custom built-in base cabinetry. In addition, upper floating shelving now highlights family treasures. The entire bonus room development now beckons; serving as a cozy getaway on Calgary’s chilly winter evenings.
The delightful end result now boasts an articulate design that the homeowners will enjoy for years to come.
Discover the Difference: Hover Between Arrows or Over the Image for Before Pictures. Use Arrows for Easy Navigation!
Discover the Difference: Hover Between Arrows or Over the Image for Before Pictures. Use Arrows for Easy Navigation!
Discover the Difference: Hover Between Arrows or Over the Image for Before Pictures. Use Arrows for Easy Navigation!
See What Our Clients are Saying
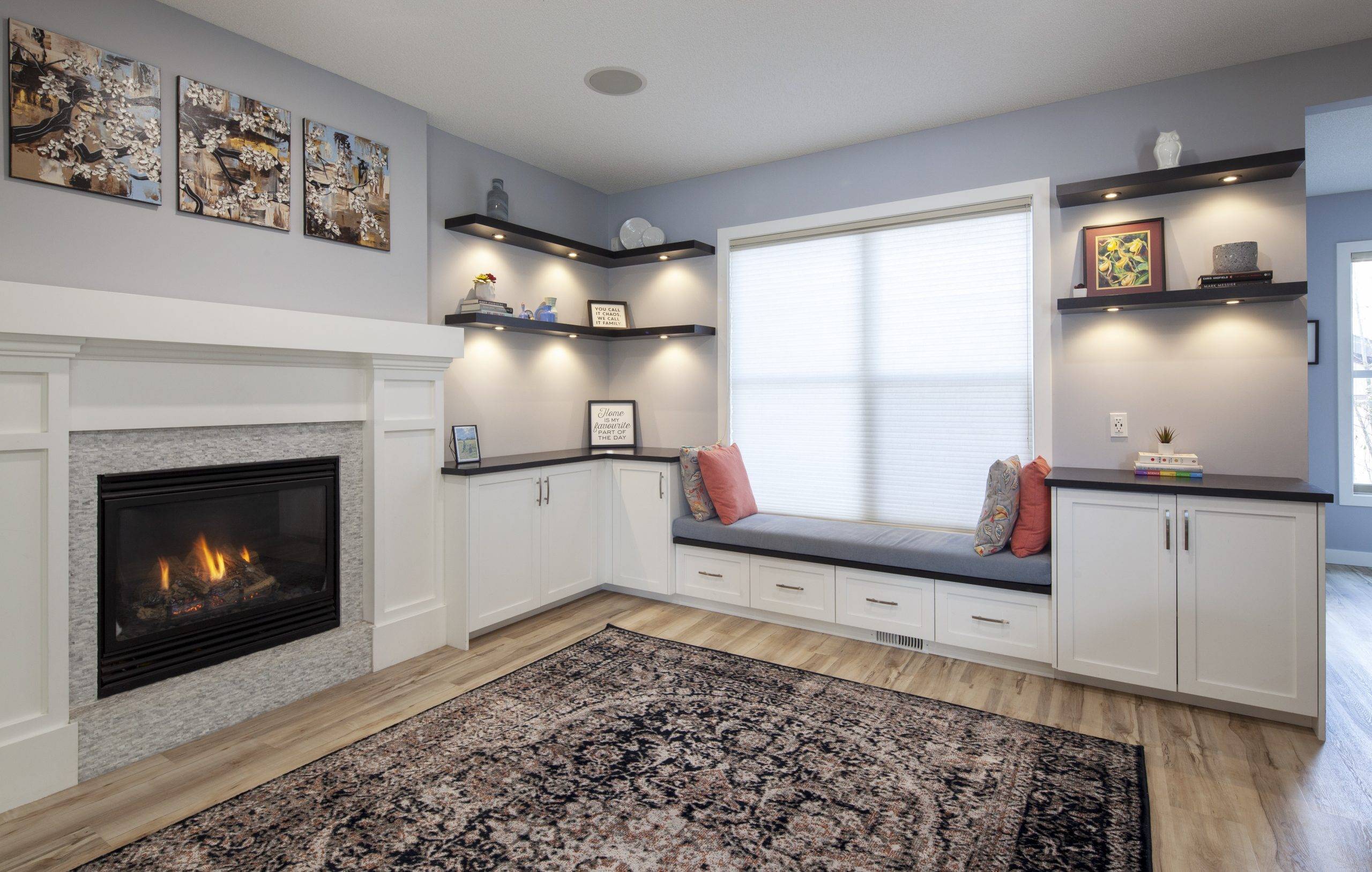
Pinnacle Group Renovations' owner, Paul, has designed a great process...
…very similar to a commercial building project. The SCC Guarantee was the main reason we chose Pinnacle Group. No one else would guarantee a start and finish date. Jami is very good at what she does. She thinks functionally and from an ‘aging in place’ perspective. We have a future proof design. When there were hiccups, Paul and his project manager immediately took responsibility and communicated a resolution plan. The finished product is better than anything that we have seen or were expecting. The Pinnacle staff made it so we could trust them and have faith they would get it all done. If someone wants a renovation done on time and on budget, they should choose Pinnacle Group Renovations.
Tiffany & Ryan C, SE Calgary, AB
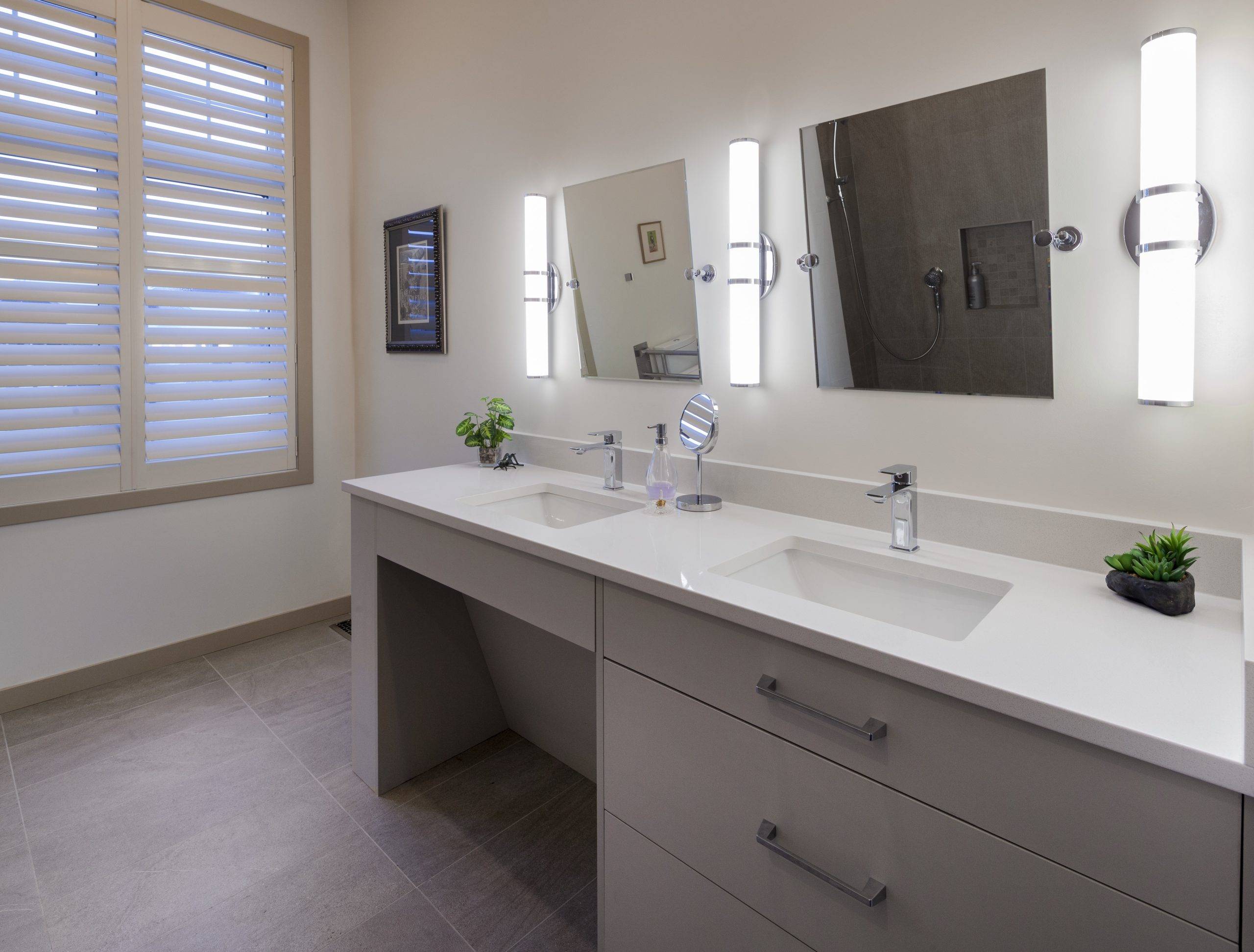
100% great experience with Paul, the owner of the Pinnacle Group, and his staff...
“Paul held himself to a high standard and ensured that quality work was done. We thank God for Jami, their designer. She had good ideas, listened to us, and delivered on the functionality and also made our kitchen and home look pretty. Pinnacle’s Site Supervisor, Brennan, answered questions and was very professional. He found solutions and got things done. He always talked to us and was detail oriented. We have already recommended Pinnacle Group because they are ethical and solution oriented. Pinnacle did the project on time and with quality. We could trust them and the whole team is great. You pay a premium price with Pinnacle but it is money well spent and they deal with issues professionally.”
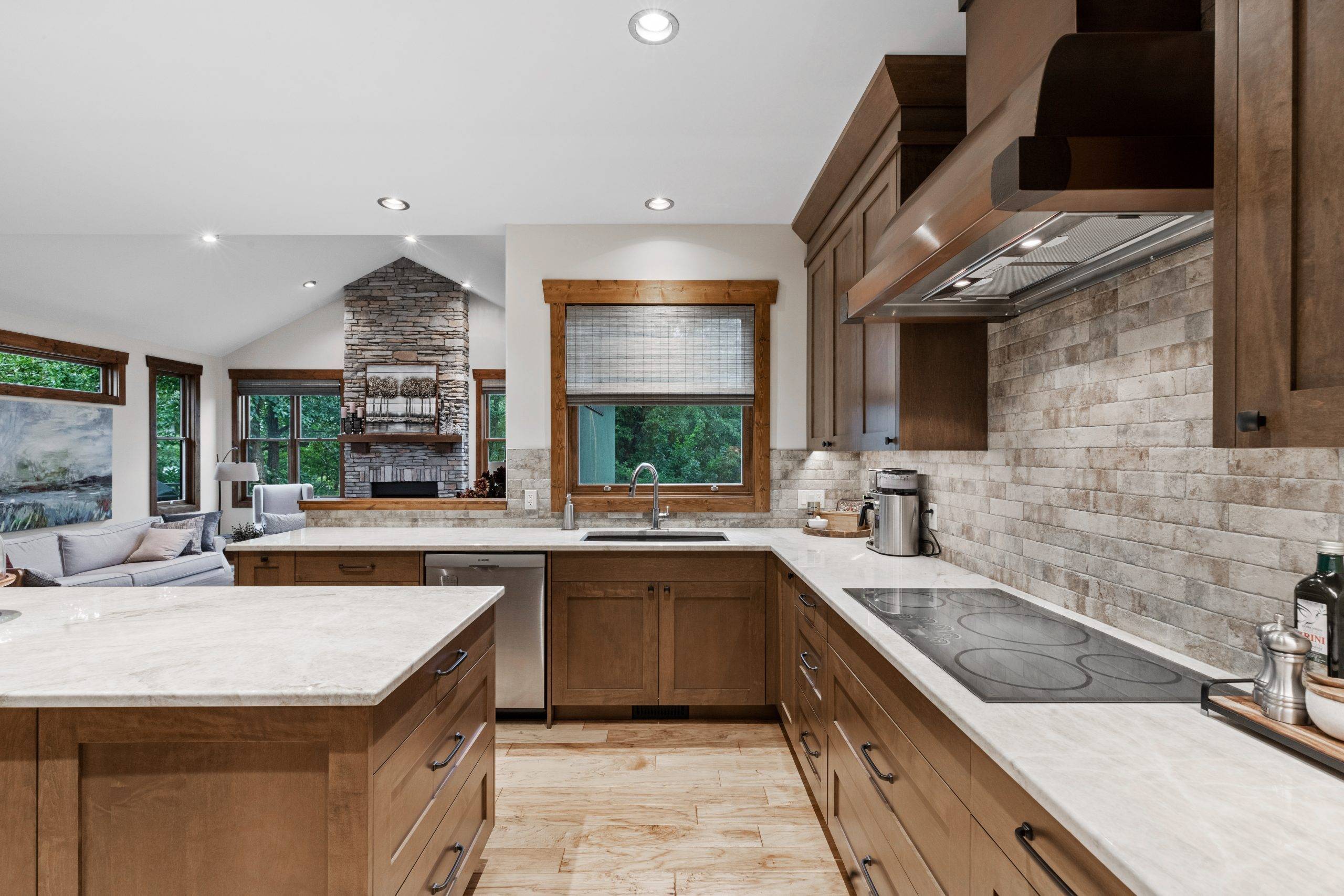
The best thing about Pinnacle Group is that they're honest and fair...
We trust them, and that’s everything. They didn’t always try to be right, but listened and were fair to deal with. Paul, the owner, has a good handle on the trades and sub trades. He knows his business very well. Jami is a wonderful designer, patient, always very helpful and open to feedback. We love Pinnacle Site Supervisors, Brennan and Grant. They were patient and would explain everything. They were also open to moving things or making changes for us. Pinnacle did an outstanding job. We can tell by the feedback from our family and friends how impressed they are.”
Cynthia & David P, SW Calgary, AB
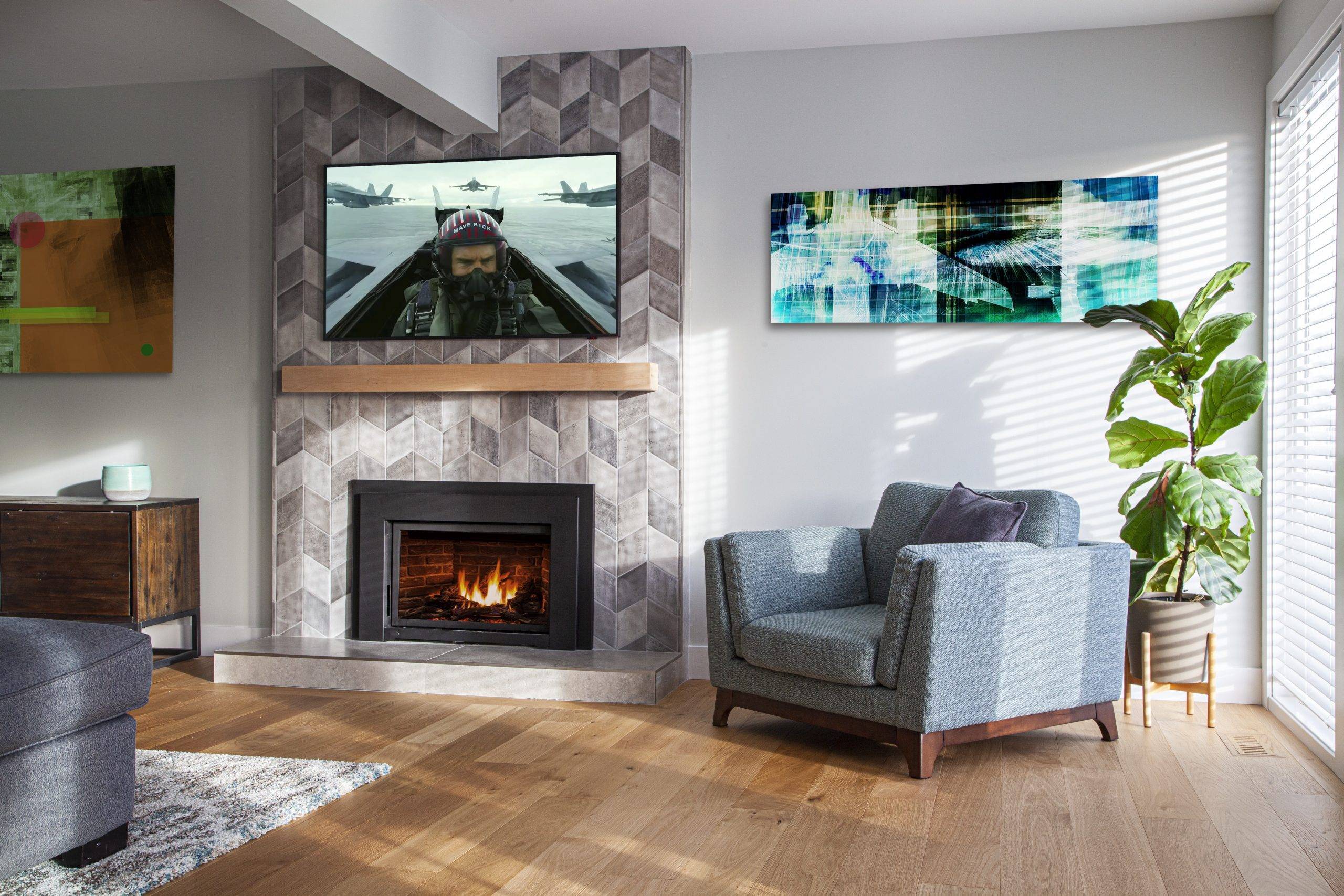
“Pinnacle Group's trades and the millwork people did a really good job...
We liked the personalities of Paul, Pinnacle Group’s owner, Brennan, their site supervisor, and Jami, their designer, as well as attending the Pinnacle open houses. We wanted an established company because we were having a load bearing post removed, and needed to make sure the company was legit. We value the quality of the reno and working with Jami. Brennan gave good suggestions too, like the pantry redesign. We actually miss interacting with Brennan, Jami! and the team! Pinnacle was pleasant to work with and the quality is great. We are happy with our reno.”
Deborah and Dean S, NW Calgary, AB
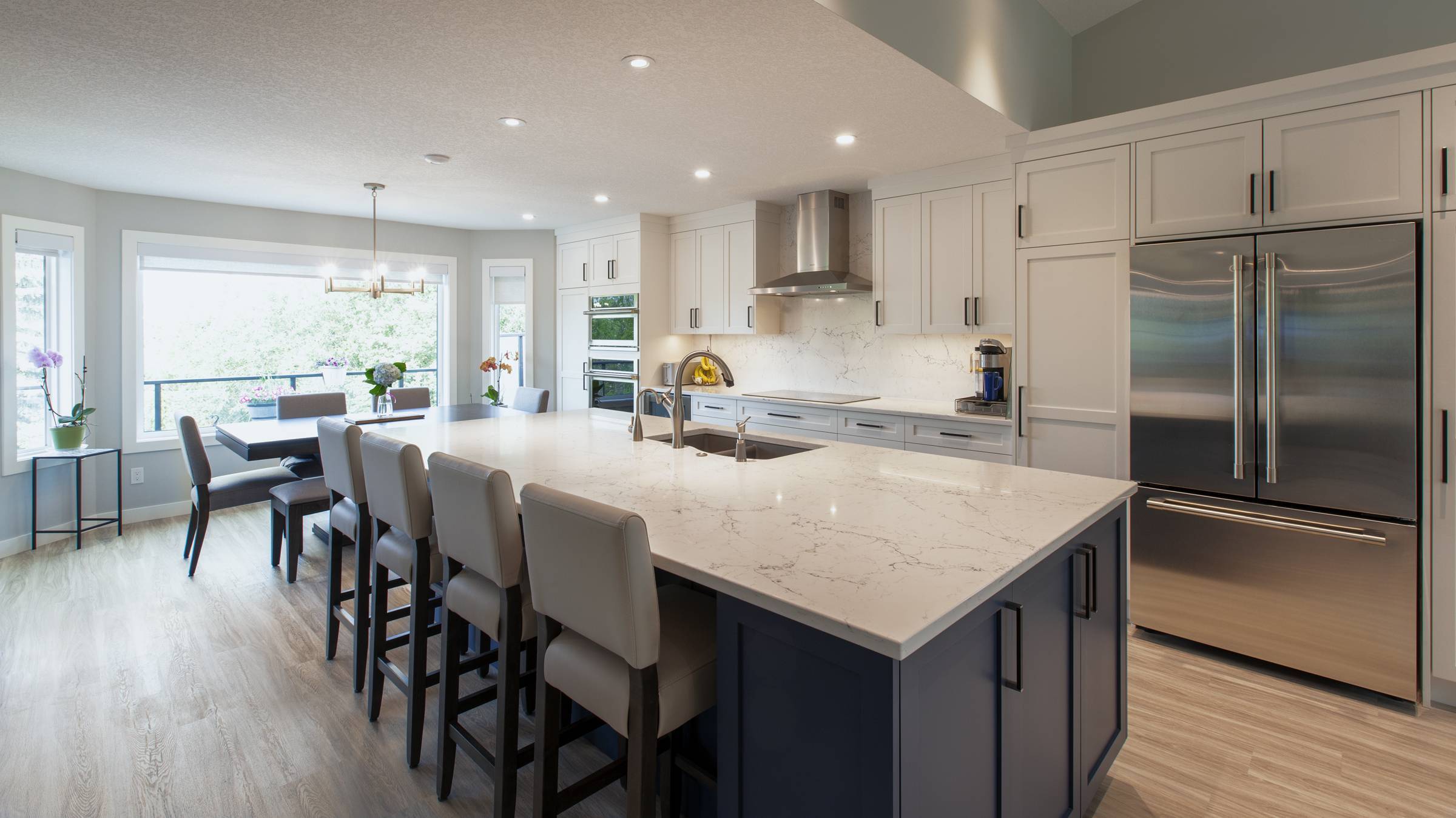
We totally enjoyed working with Paul, the owner of Pinnacle Group, and Jami, their designer
They were friendly, professional, and we enjoyed the experience. Brennan and Grant, the site supervisors, were warm, friendly, and really down to earth. They explained things in a way I could understand. They would resolve any concerns I had during the process. We recommend Pinnacle for the quality of workmanship, their timelines and good communication. When I recommend them to my friends and neighbours, I tell them you have to pay for quality. We ended up renovating the whole house. We got our money’s worth.
Grace G
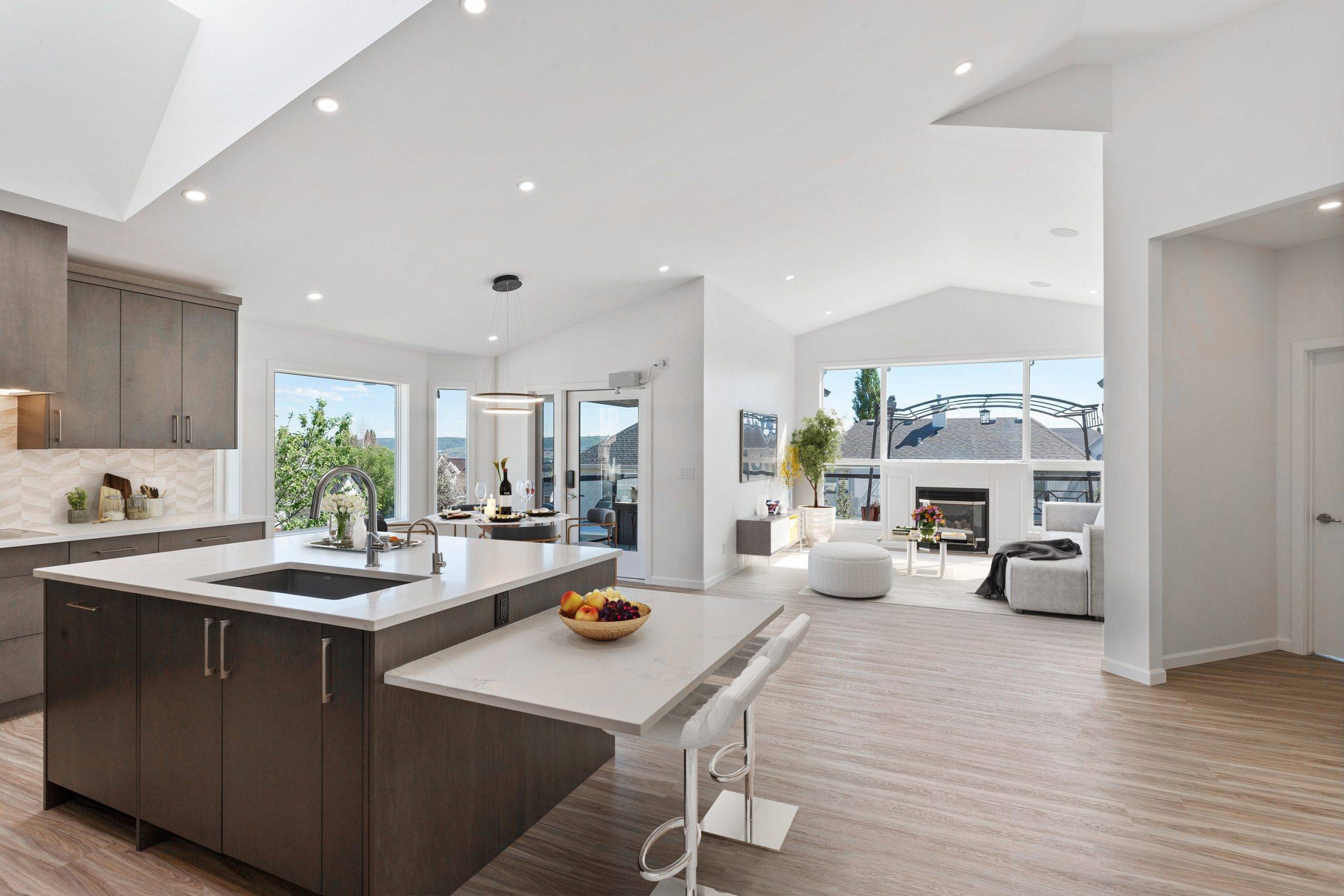
I interviewed 3 companies, and it was the interaction with Pinnacle Group's owner, Paul Klassen, that sold the project. and Jami, their designer.
From our conversation, I got a good sense of his character. He was genuine and trustworthy, so we proceeded with Pinnacle. The group as a whole was fantastic. The project was on time and on budget. The way Brennan and Grant, the site supervisors, handled themselves was great. When there were issues, Brennan and Grant listened and they delivered what they said they would.”
Randy and Barb W
See What Our Clients are saying

Pinnacle Group Renovations' owner, Paul, has designed a great process...
…very similar to a commercial building project. The SCC Guarantee was the main reason we chose Pinnacle Group. No one else would guarantee a start and finish date. Jami is very good at what she does. She thinks functionally and from an ‘aging in place’ perspective. We have a future proof design. When there were hiccups, Paul and his project manager immediately took responsibility and communicated a resolution plan. The finished product is better than anything that we have seen or were expecting. The Pinnacle staff made it so we could trust them and have faith they would get it all done. If someone wants a renovation done on time and on budget, they should choose Pinnacle Group Renovations.
Tiffany & Ryan C, SE Calgary, AB

100% great experience with Paul, the owner of the Pinnacle Group, and his staff...
Kip H & Kelly F, SW Calgary, AB
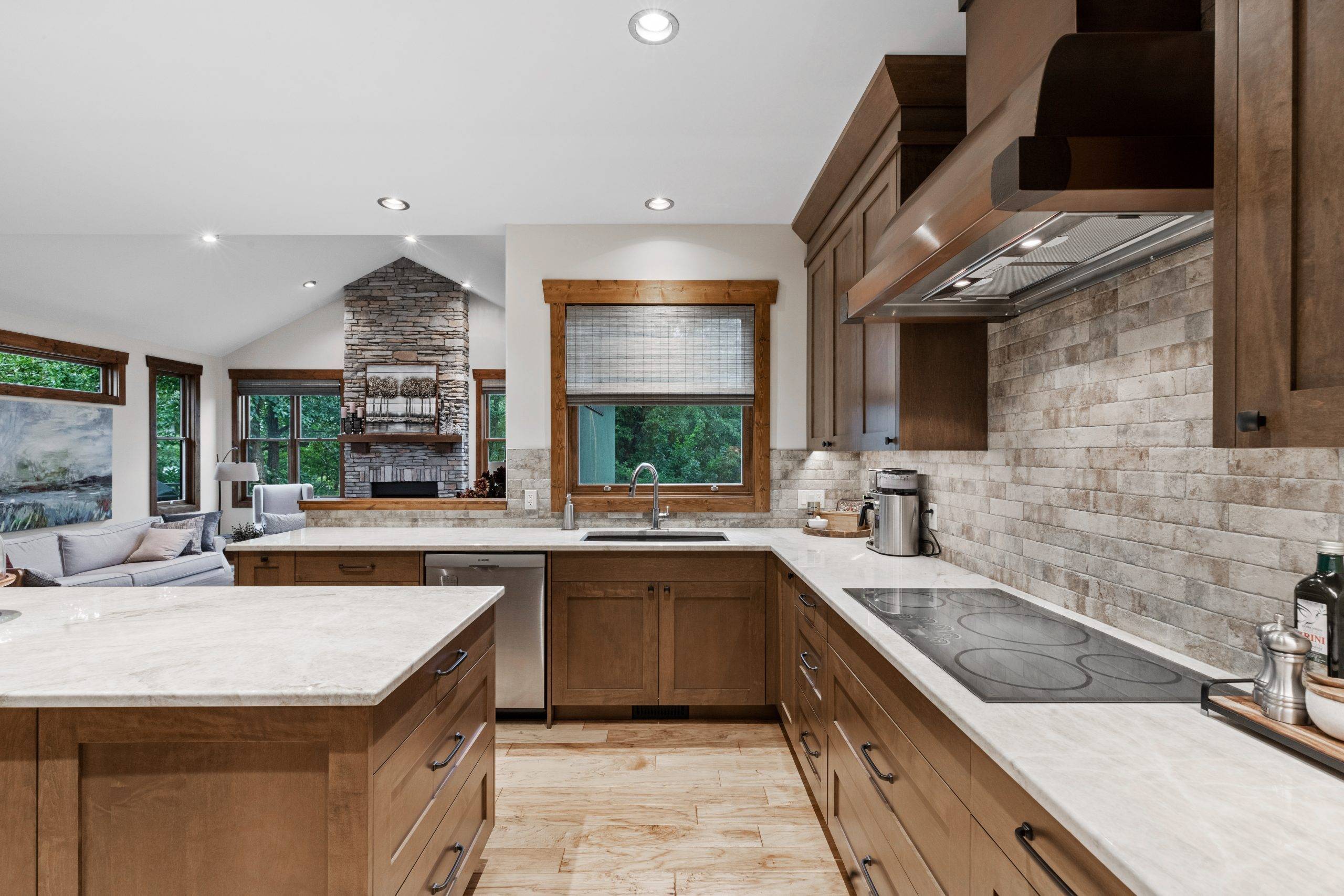
The best thing about Pinnacle Group is that they're honest and fair...
Cynthia & David P, SW Calgary, AB
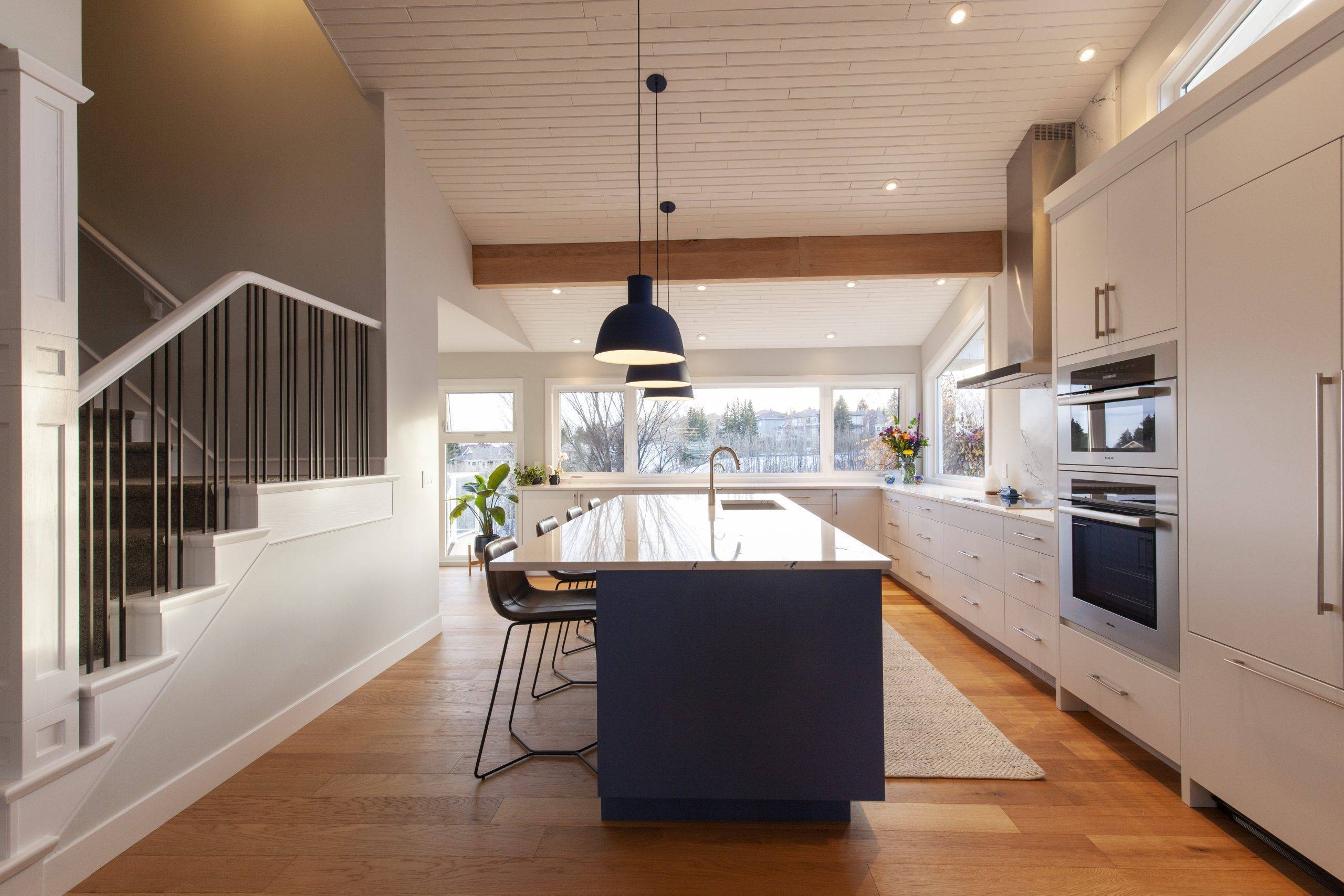
“Pinnacle Group's trades and the millwork people did a really good job...
Deborah and Dean S, NW Calgary, AB
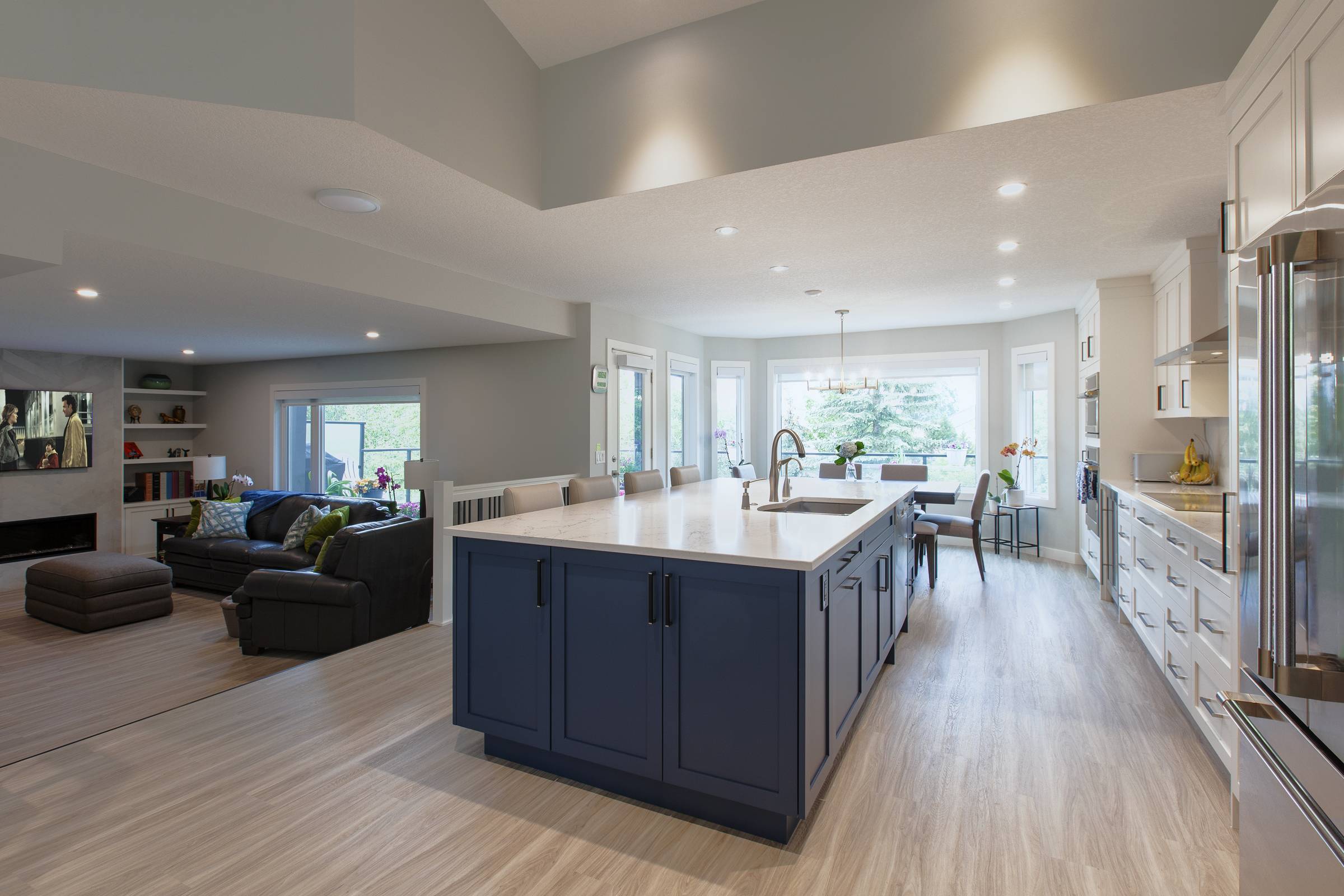
We totally enjoyed working with Paul, the owner of Pinnacle Group, and Jami, their designer
Grace G, NW Calgary, AB

I interviewed 3 companies, and it was the interaction with Pinnacle Group's owner, Paul Klassen, that sold the project. and Jami, their designer.d Jami, their designer
Randy and Barb W, NW Calgary, AB
See What Our Clients are saying

Pinnacle Group Renovations' owner, Paul, has designed a great process...
…very similar to a commercial building project. The SCC Guarantee was the main reason we chose Pinnacle Group. No one else would guarantee a start and finish date. Jami is very good at what she does. She thinks functionally and from an ‘aging in place’ perspective. We have a future proof design. When there were hiccups, Paul and his project manager immediately took responsibility and communicated a resolution plan. The finished product is better than anything that we have seen or were expecting. The Pinnacle staff made it so we could trust them and have faith they would get it all done. If someone wants a renovation done on time and on budget, they should choose Pinnacle Group Renovations.
Tiffany & Ryan C, SE Calgary, AB

100% great experience with Paul, the owner of the Pinnacle Group, and his staff...
Kip H & Kelly F, SW Calgary, AB

The best thing about Pinnacle Group is that they're honest and fair...
Cynthia & David P, SW Calgary, AB

“Pinnacle Group's trades and the millwork people did a really good job...
Deborah and Dean S, NW Calgary, AB

We totally enjoyed working with Paul, the owner of Pinnacle Group, and Jami, their designer
Grace G, NW Calgary, AB

