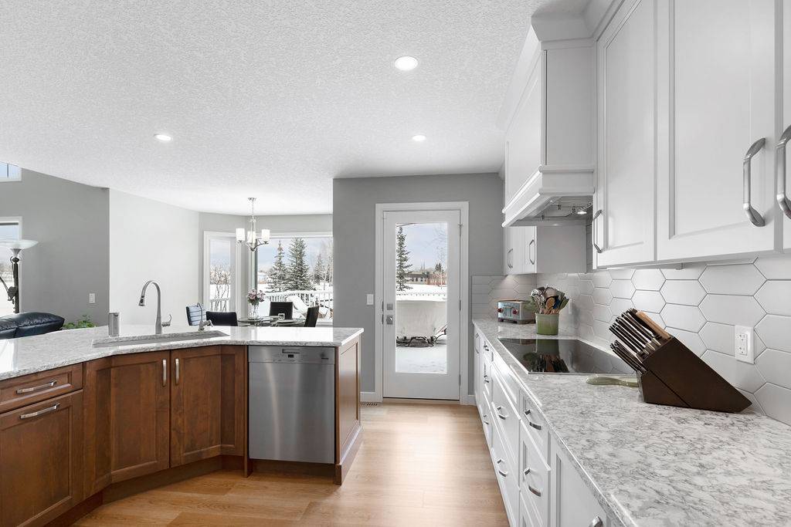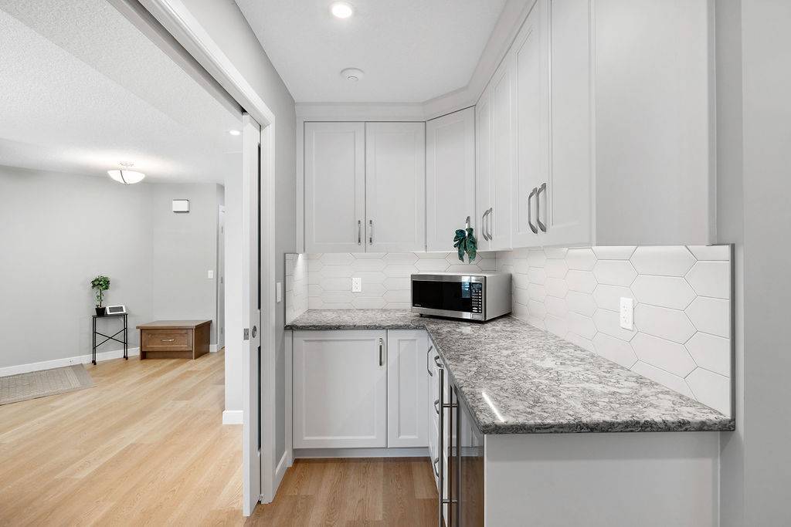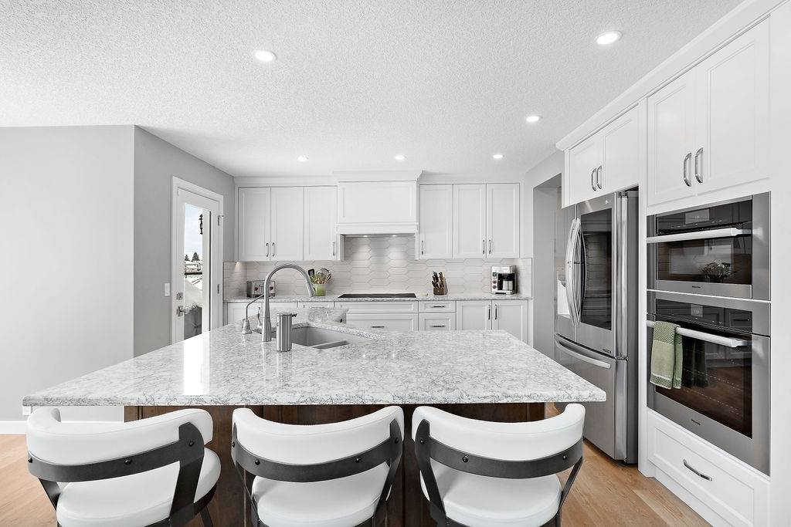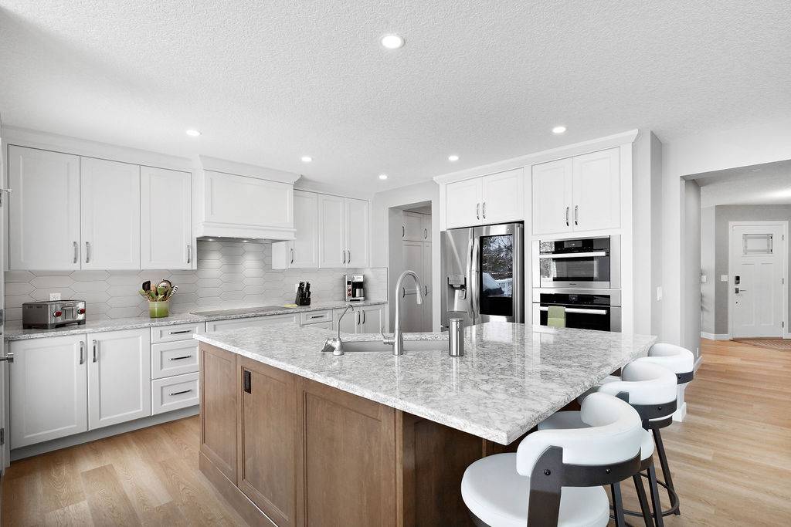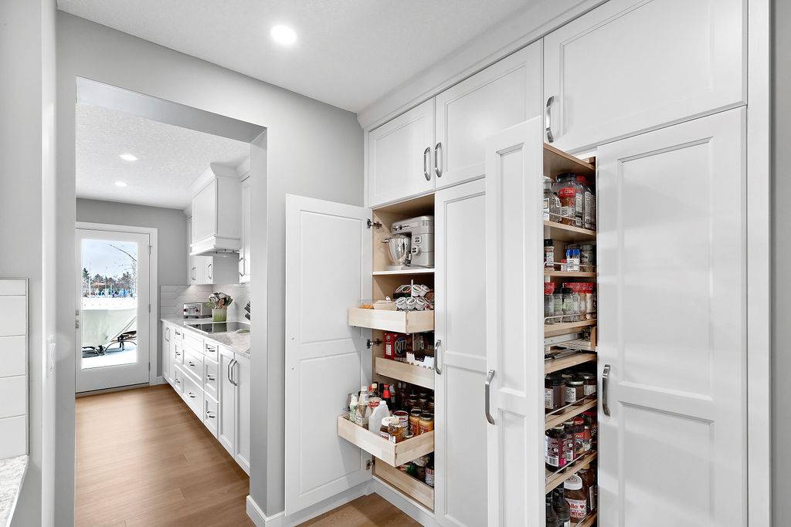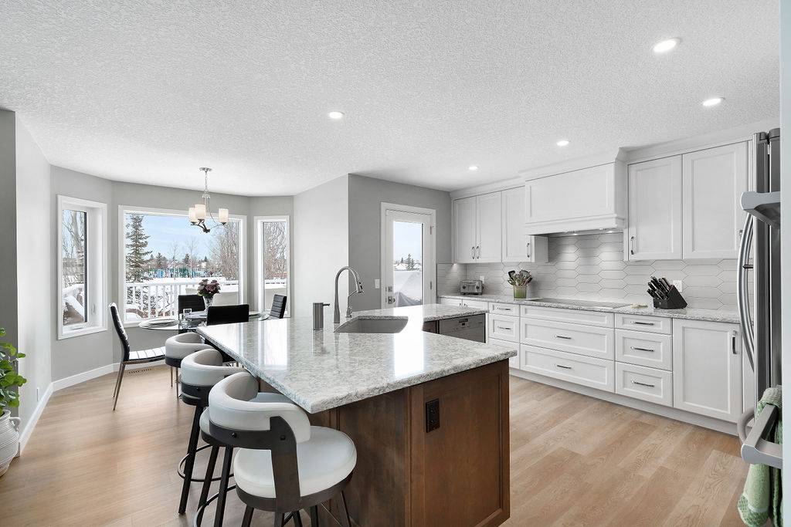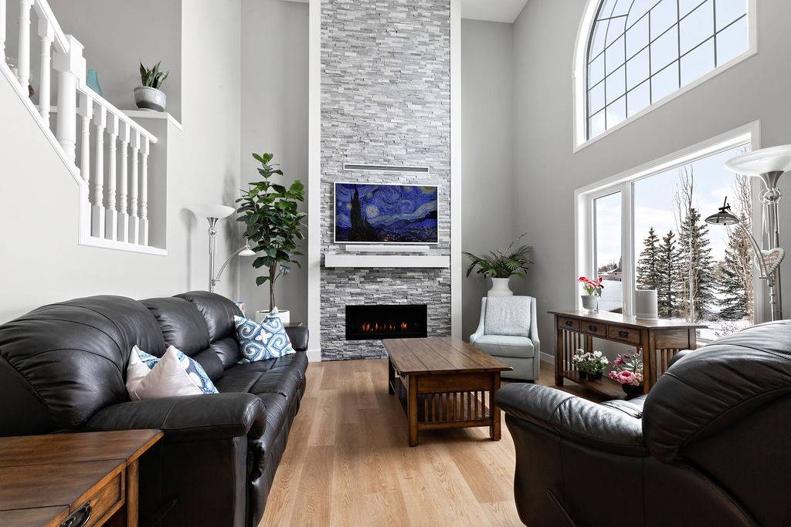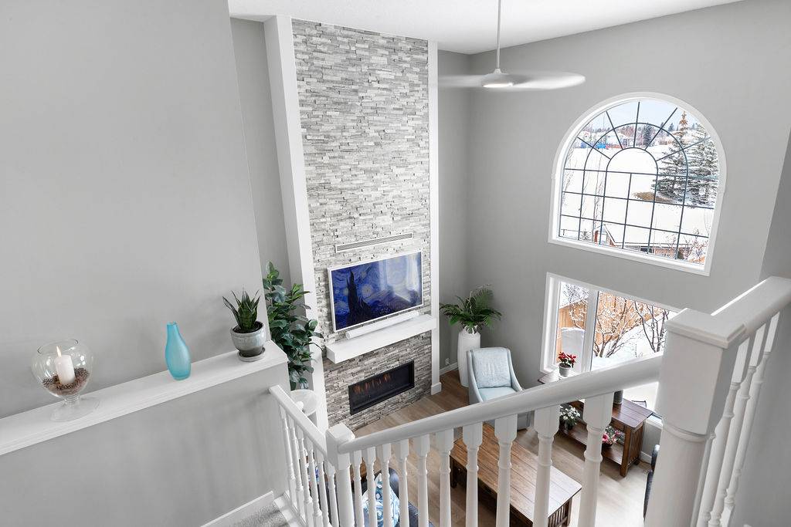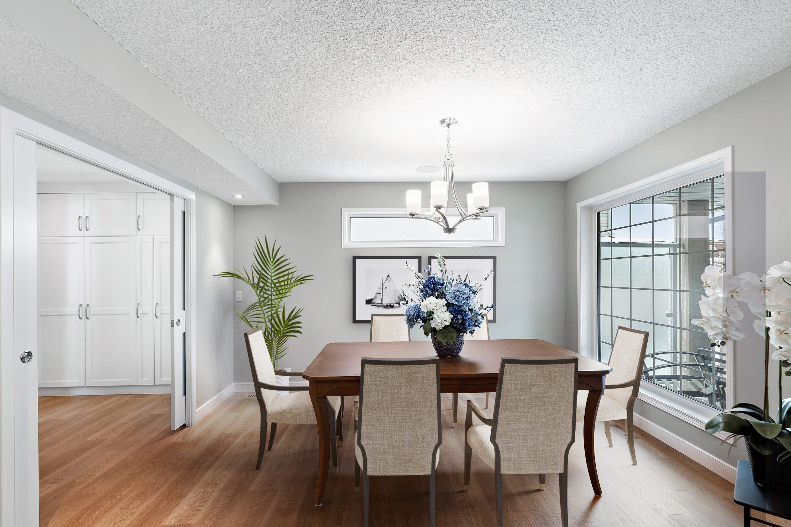gallery 41
Two Storey Riverbend Home Receives a Stunning Transformation
gallery 41
Two Storey Riverbend Home Receives a Stunning Transformation
Project Overview
These clients loved their Calgary neighbourhood; were backing a lovely green space in their two storey; with walk out home; but after raising their family, they just really wanted their home completely transformed from the tired 90’s aesthetic. As well; the Lady of this home was approaching retirement, and really wanted a home she would absolutely love and enjoy for many, many more years; and decided to invest in herself, her family and her home to achieve that! Through that thought process, this family invited Pinnacle’s Design-Build Team into their home to offer inspiration, designs and structure solutions; specifically to the main floor, staircase and upper common areas.
Project criteria
- Transform the entire main floor including how this space would be used between kitchen and dining area
- Modify the floorplan to make better use of the closed-off formal dining room
- Create a much more aesthetically appealing family room, staircase, and upper loft area
- Update the flow from the front foyer to be much more open and welcoming
- Create a more functional laundry and update the powder room
Meeting the criteria
This renovation went through several iterations to bring about a fabulous and very unique center Butler’s Pantry that would beautifully connect the kitchen to the dining with a focus on both aesthetics and function. To achieve this, a challenging, yet doable engineering design had to address the bearing wall running right through where this central Butler’s Pantry would be positioned. A support beam had to be installed in the floor system to support the load transfer, while ensuring the fully developed basement would not be impacted. In addition, a hidden bearing beam now resides running full width behind the upper cabinets on the fridge wall. The final results of this space, provides an immediate wow-factor from the first step in the front door as your sight line transitions from Foyer to Dining to Butler’s Pantry and beyond to the Kitchen. However; now the spaces are no longer closed off and compartmentalized; these spaces are now wonderfully connected, aesthetically stunning and delightfully functional. A final finishing detail in the dining area was Pinnacle’s custom furniture refinishing service that completely refinished the family’s dining room suite to better connect with the new flooring and color palette.
Stepping through the front to back hall, and past the fully updated staircase; is a soaring two storey great room and kitchen space; now completely transformed and simply stunning. The custom two storey fireplace detail and the Kitchen cabinetry by Pinnacle Custom Cabinets, brings about both a stunning, and fully appointed gathering area. The kitchen comes with many wonderful amenities and accessories, but the transition from kitchen to a jaw-dropping Butler’s Pantry is a truly amazing and a delightful experience. This area is large enough for a complete baking centre but can quickly morph from baking powder and flour; to a sophisticated cappuccino and beverage serving area directly adjacent to the dining room; either behind French Pocket Doors or fully open to the dining room for a spectacular dining experience. Family, friends and guests will leave this home after a wonderful dining experience feeling pampered as if just having visited a 5-Star resort!
The Foyer transformation leading to the back hall, powder room and main floor laundry now finally feel architecturally correct. The front closet is now repositioned to allow more gathering space in the foyer, while repositioning and resizing the guest closet, brought more storage for both guest coats and seasonal items for the homeowners. The transition from the foyer to the main hall leading to the Powder room and formerly awkward door swings to the laundry, now are correctly sized and refitted with non-obtrusive pocket doors. The Powder room is now truly in sync with the design and aesthetics of the main floor makeover, and the nearby laundry space tucked behind the newly positioned pocket door is both functional and wonderfully appointed with an array of custom built-ins and cabinetry.
The final feature to this renovation was the staircase transformation from honey oak railing, to pristine white to match the cabinetry on the main floor, and a complete millwork replacement of all upper floor-loft doors, casings and baseboard. All in all this is a truly unique renovation project that will serve to bring both function and joy to these homeowners for many years to come!
gallery 41
Two Storey Riverbend Home Receives a Stunning Transformation
Project Overview
These clients loved their Calgary neighbourhood; were backing a lovely green space in their two storey; with walk out home; but after raising their family, they just really wanted their home completely transformed from the tired 90’s aesthetic. As well; the Lady of this home was approaching retirement, and really wanted a home she would absolutely love and enjoy for many, many more years; and decided to invest in herself, her family and her home to achieve that! Through that thought process, this family invited Pinnacle’s Design-Build Team into their home to offer inspiration, designs and structure solutions; specifically to the main floor, staircase and upper common areas.
Project criteria
- Transform the entire main floor including how this space would be used between kitchen and dining area
- Modify the floorplan to make better use of the closed-off formal dining room
- Create a much more aesthetically appealing family room, staircase, and upper loft area
- Update the flow from the front foyer to be much more open and welcoming
- Create a more functional laundry and update the powder room
Meeting the criteria
This renovation went through several iterations to bring about a fabulous and very unique center Butler’s Pantry that would beautifully connect the kitchen to the dining with a focus on both aesthetics and function. To achieve this, a challenging, yet doable engineering design had to address the bearing wall running right through where this central Butler’s Pantry would be positioned. A support beam had to be installed in the floor system to support the load transfer, while ensuring the fully developed basement would not be impacted. In addition, a hidden bearing beam now resides running full width behind the upper cabinets on the fridge wall. The final results of this space, provides an immediate wow-factor from the first step in the front door as your sight line transitions from Foyer to Dining to Butler’s Pantry and beyond to the Kitchen. However; now the spaces are no longer closed off and compartmentalized; these spaces are now wonderfully connected, aesthetically stunning and delightfully functional. A final finishing detail in the dining area was Pinnacle’s custom furniture refinishing service that completely refinished the family’s dining room suite to better connect with the new flooring and color palette.
Stepping through the front to back hall, and past the fully updated staircase; is a soaring two storey great room and kitchen space; now completely transformed and simply stunning. The custom two storey fireplace detail and the Kitchen cabinetry by Pinnacle Custom Cabinets, brings about both a stunning, and fully appointed gathering area. The kitchen comes with many wonderful amenities and accessories, but the transition from kitchen to a jaw-dropping Butler’s Pantry is a truly amazing and a delightful experience. This area is large enough for a complete baking centre but can quickly morph from baking powder and flour; to a sophisticated cappuccino and beverage serving area directly adjacent to the dining room; either behind French Pocket Doors or fully open to the dining room for a spectacular dining experience. Family, friends and guests will leave this home after a wonderful dining experience feeling pampered as if just having visited a 5-Star resort!
The Foyer transformation leading to the back hall, powder room and main floor laundry now finally feel architecturally correct. The front closet is now repositioned to allow more gathering space in the foyer, while repositioning and resizing the guest closet, brought more storage for both guest coats and seasonal items for the homeowners. The transition from the foyer to the main hall leading to the Powder room and formerly awkward door swings to the laundry, now are correctly sized and refitted with non-obtrusive pocket doors. The Powder room is now truly in sync with the design and aesthetics of the main floor makeover, and the nearby laundry space tucked behind the newly positioned pocket door is both functional and wonderfully appointed with an array of custom built-ins and cabinetry.
The final feature to this renovation was the staircase transformation from honey oak railing, to pristine white to match the cabinetry on the main floor, and a complete millwork replacement of all upper floor-loft doors, casings and baseboard. All in all this is a truly unique renovation project that will serve to bring both function and joy to these homeowners for many years to come!
Discover the Difference: Hover Between Arrows or Over the Image for Before Pictures. Use Arrows for Easy Navigation!
Discover the Difference: Hover Between Arrows or Over the Image for Before Pictures. Use Arrows for Easy Navigation!
Discover the Difference: Hover Between Arrows or Over the Image for Before Pictures. Use Arrows for Easy Navigation!
See What Our Clients are Saying
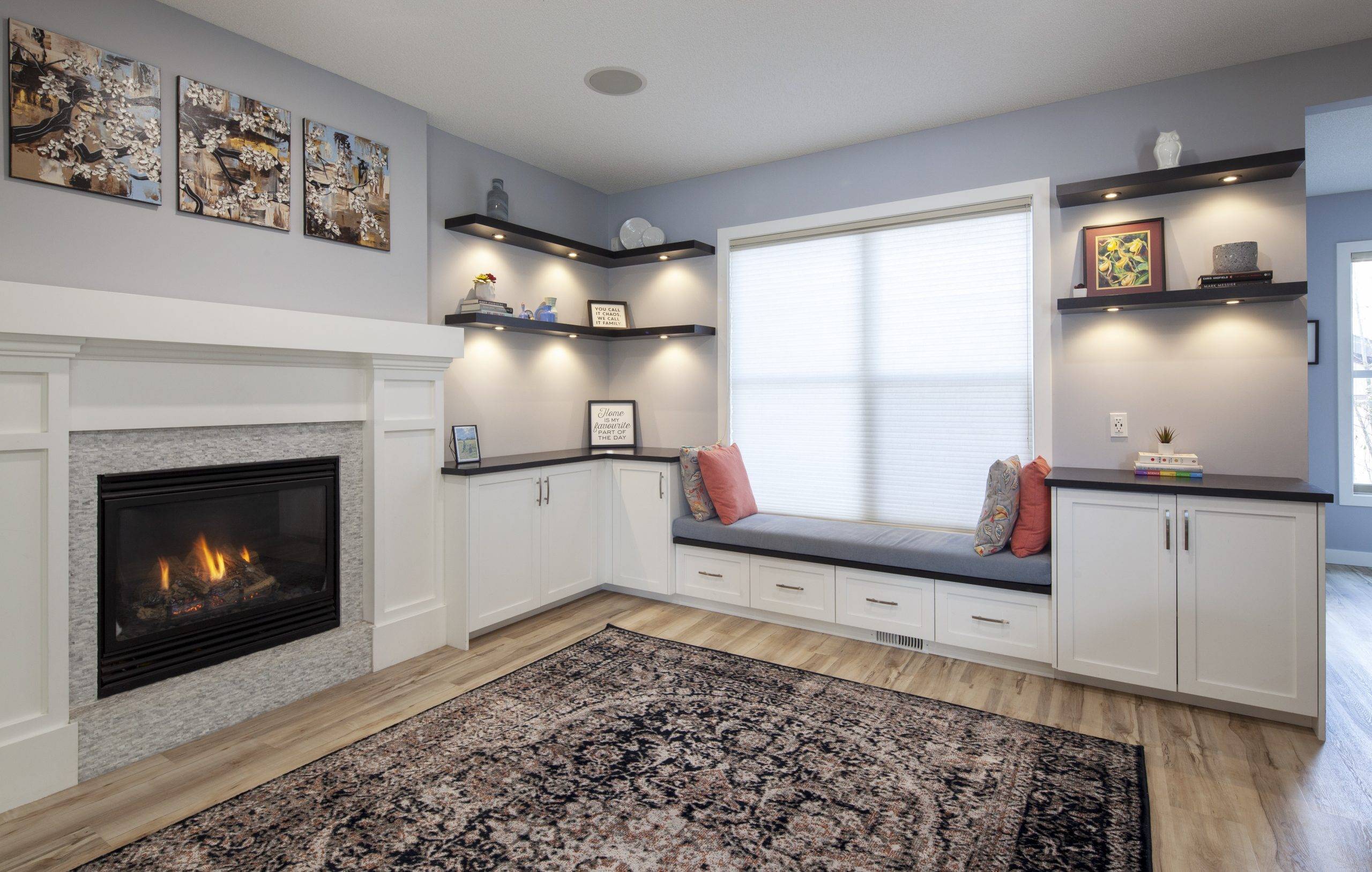
Pinnacle Group Renovations' owner, Paul, has designed a great process...
…very similar to a commercial building project. The SCC Guarantee was the main reason we chose Pinnacle Group. No one else would guarantee a start and finish date. Jami is very good at what she does. She thinks functionally and from an ‘aging in place’ perspective. We have a future proof design. When there were hiccups, Paul and his project manager immediately took responsibility and communicated a resolution plan. The finished product is better than anything that we have seen or were expecting. The Pinnacle staff made it so we could trust them and have faith they would get it all done. If someone wants a renovation done on time and on budget, they should choose Pinnacle Group Renovations.
Tiffany & Ryan C, SE Calgary, AB
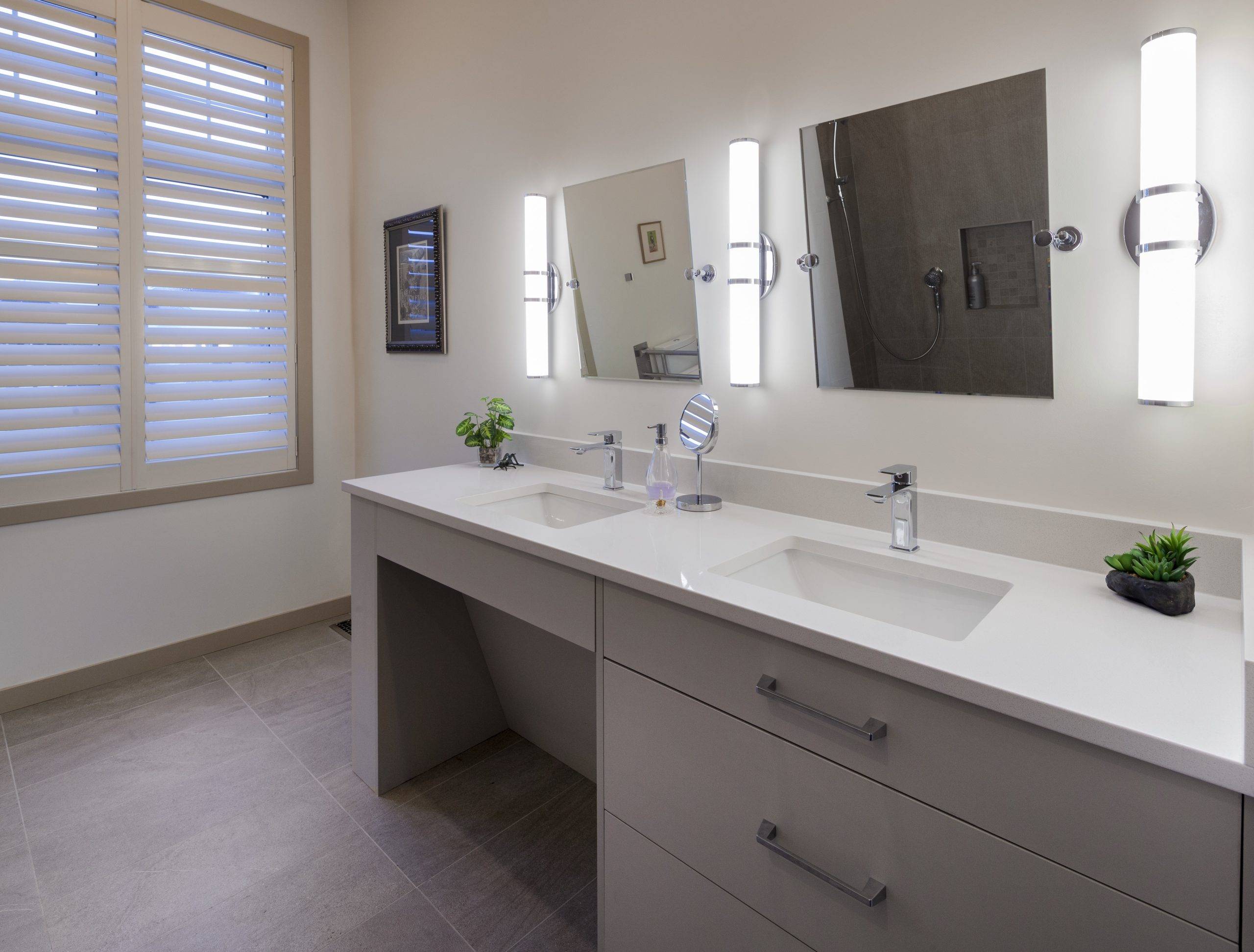
100% great experience with Paul, the owner of the Pinnacle Group, and his staff...
“Paul held himself to a high standard and ensured that quality work was done. We thank God for Jami, their designer. She had good ideas, listened to us, and delivered on the functionality and also made our kitchen and home look pretty. Pinnacle’s Site Supervisor, Brennan, answered questions and was very professional. He found solutions and got things done. He always talked to us and was detail oriented. We have already recommended Pinnacle Group because they are ethical and solution oriented. Pinnacle did the project on time and with quality. We could trust them and the whole team is great. You pay a premium price with Pinnacle but it is money well spent and they deal with issues professionally.”
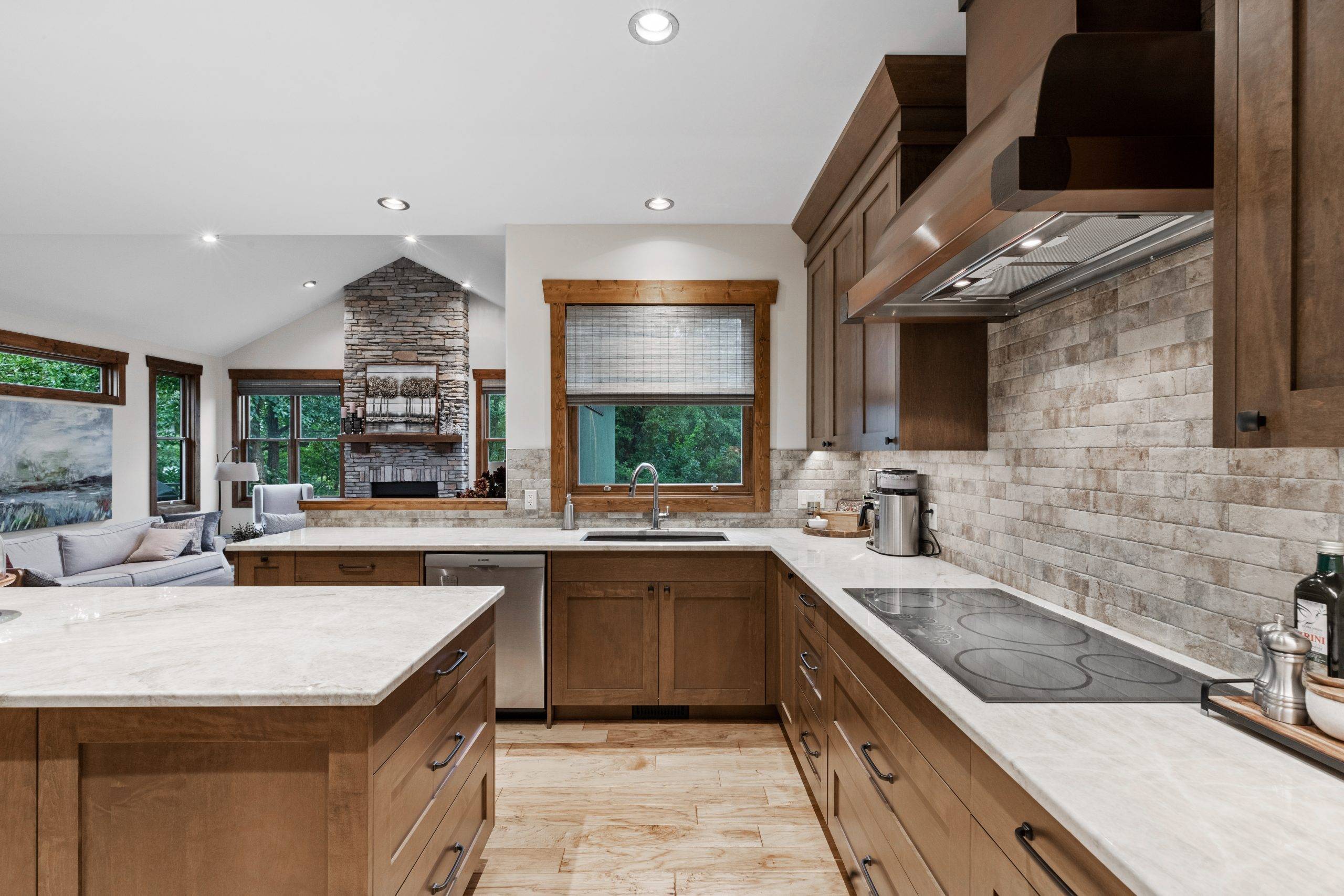
The best thing about Pinnacle Group is that they're honest and fair...
We trust them, and that’s everything. They didn’t always try to be right, but listened and were fair to deal with. Paul, the owner, has a good handle on the trades and sub trades. He knows his business very well. Jami is a wonderful designer, patient, always very helpful and open to feedback. We love Pinnacle Site Supervisors, Brennan and Grant. They were patient and would explain everything. They were also open to moving things or making changes for us. Pinnacle did an outstanding job. We can tell by the feedback from our family and friends how impressed they are.”
Cynthia & David P, SW Calgary, AB
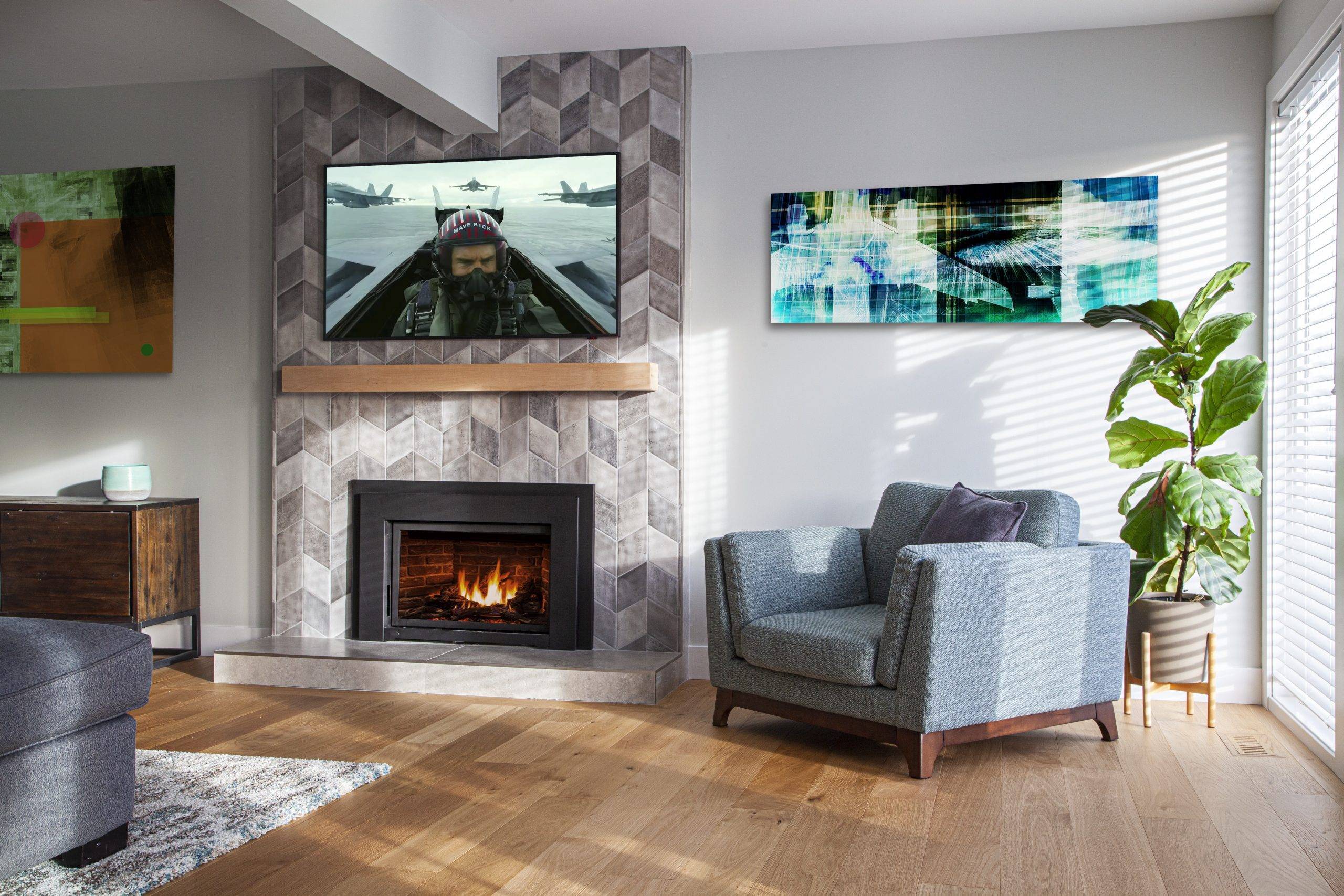
“Pinnacle Group's trades and the millwork people did a really good job...
We liked the personalities of Paul, Pinnacle Group’s owner, Brennan, their site supervisor, and Jami, their designer, as well as attending the Pinnacle open houses. We wanted an established company because we were having a load bearing post removed, and needed to make sure the company was legit. We value the quality of the reno and working with Jami. Brennan gave good suggestions too, like the pantry redesign. We actually miss interacting with Brennan, Jami! and the team! Pinnacle was pleasant to work with and the quality is great. We are happy with our reno.”
Deborah and Dean S, NW Calgary, AB
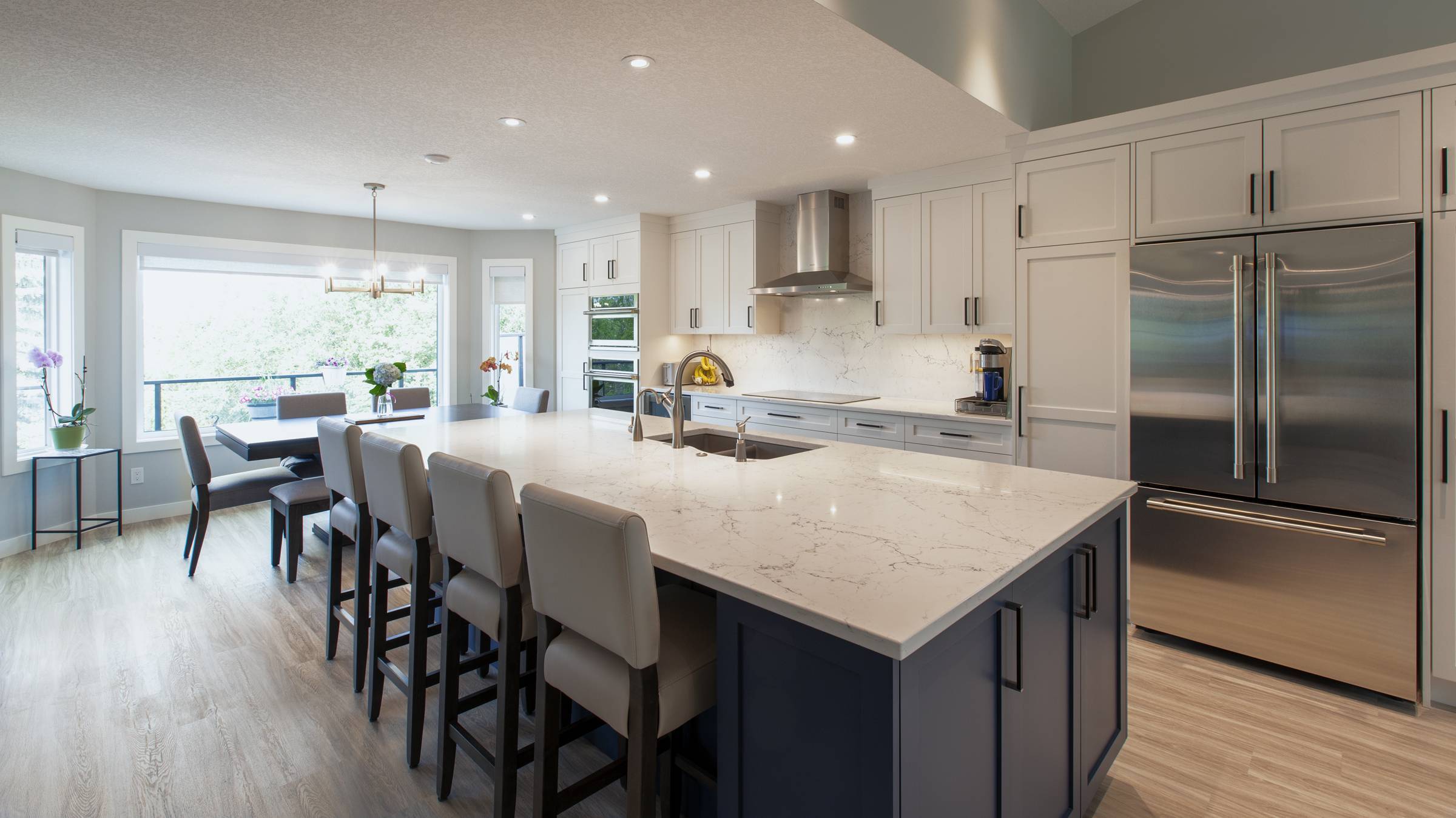
We totally enjoyed working with Paul, the owner of Pinnacle Group, and Jami, their designer
They were friendly, professional, and we enjoyed the experience. Brennan and Grant, the site supervisors, were warm, friendly, and really down to earth. They explained things in a way I could understand. They would resolve any concerns I had during the process. We recommend Pinnacle for the quality of workmanship, their timelines and good communication. When I recommend them to my friends and neighbours, I tell them you have to pay for quality. We ended up renovating the whole house. We got our money’s worth.
Grace G
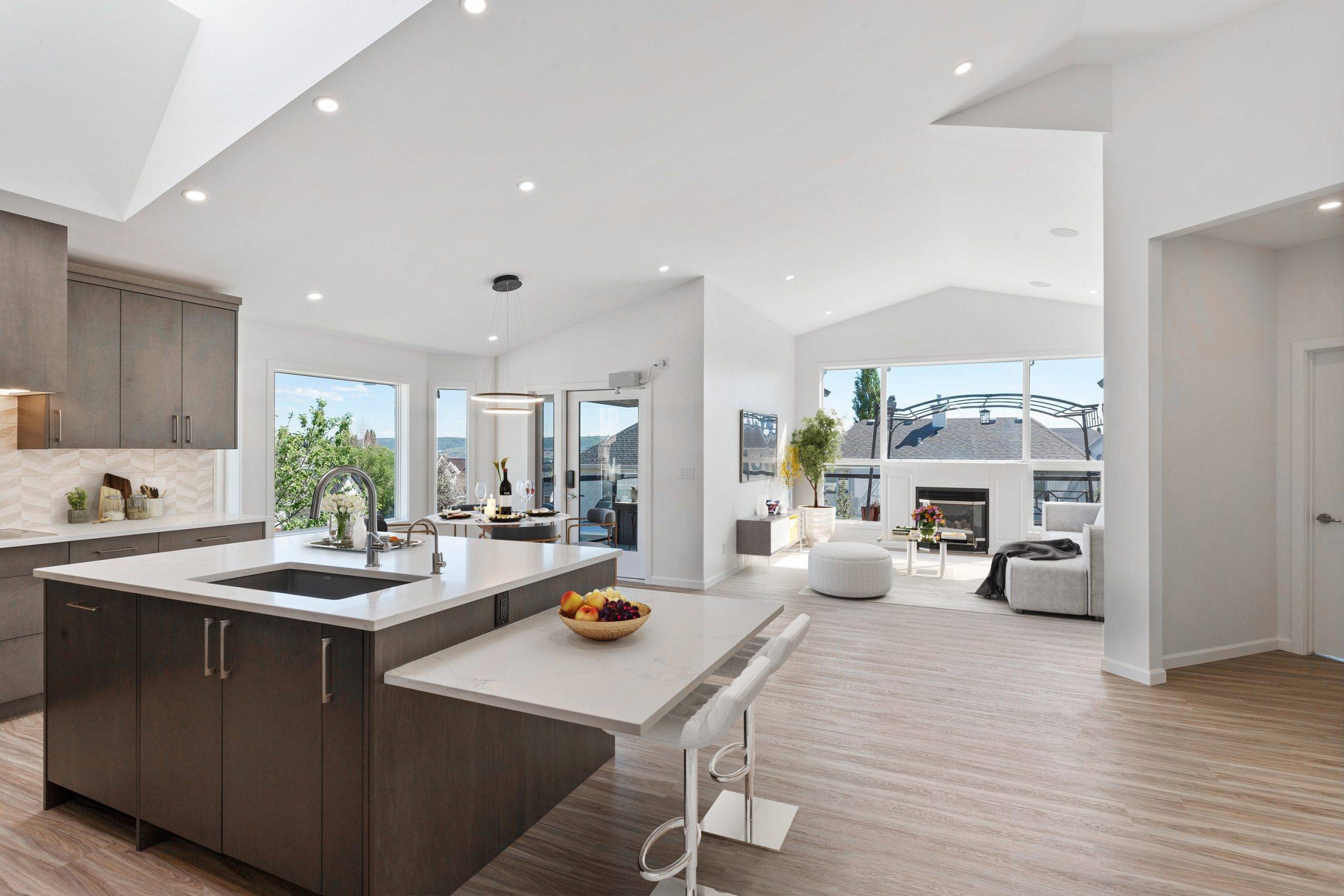
I interviewed 3 companies, and it was the interaction with Pinnacle Group's owner, Paul Klassen, that sold the project. and Jami, their designer.
From our conversation, I got a good sense of his character. He was genuine and trustworthy, so we proceeded with Pinnacle. The group as a whole was fantastic. The project was on time and on budget. The way Brennan and Grant, the site supervisors, handled themselves was great. When there were issues, Brennan and Grant listened and they delivered what they said they would.”
Randy and Barb W
See What Our Clients are saying

Pinnacle Group Renovations' owner, Paul, has designed a great process...
…very similar to a commercial building project. The SCC Guarantee was the main reason we chose Pinnacle Group. No one else would guarantee a start and finish date. Jami is very good at what she does. She thinks functionally and from an ‘aging in place’ perspective. We have a future proof design. When there were hiccups, Paul and his project manager immediately took responsibility and communicated a resolution plan. The finished product is better than anything that we have seen or were expecting. The Pinnacle staff made it so we could trust them and have faith they would get it all done. If someone wants a renovation done on time and on budget, they should choose Pinnacle Group Renovations.
Tiffany & Ryan C, SE Calgary, AB

100% great experience with Paul, the owner of the Pinnacle Group, and his staff...
Kip H & Kelly F, SW Calgary, AB
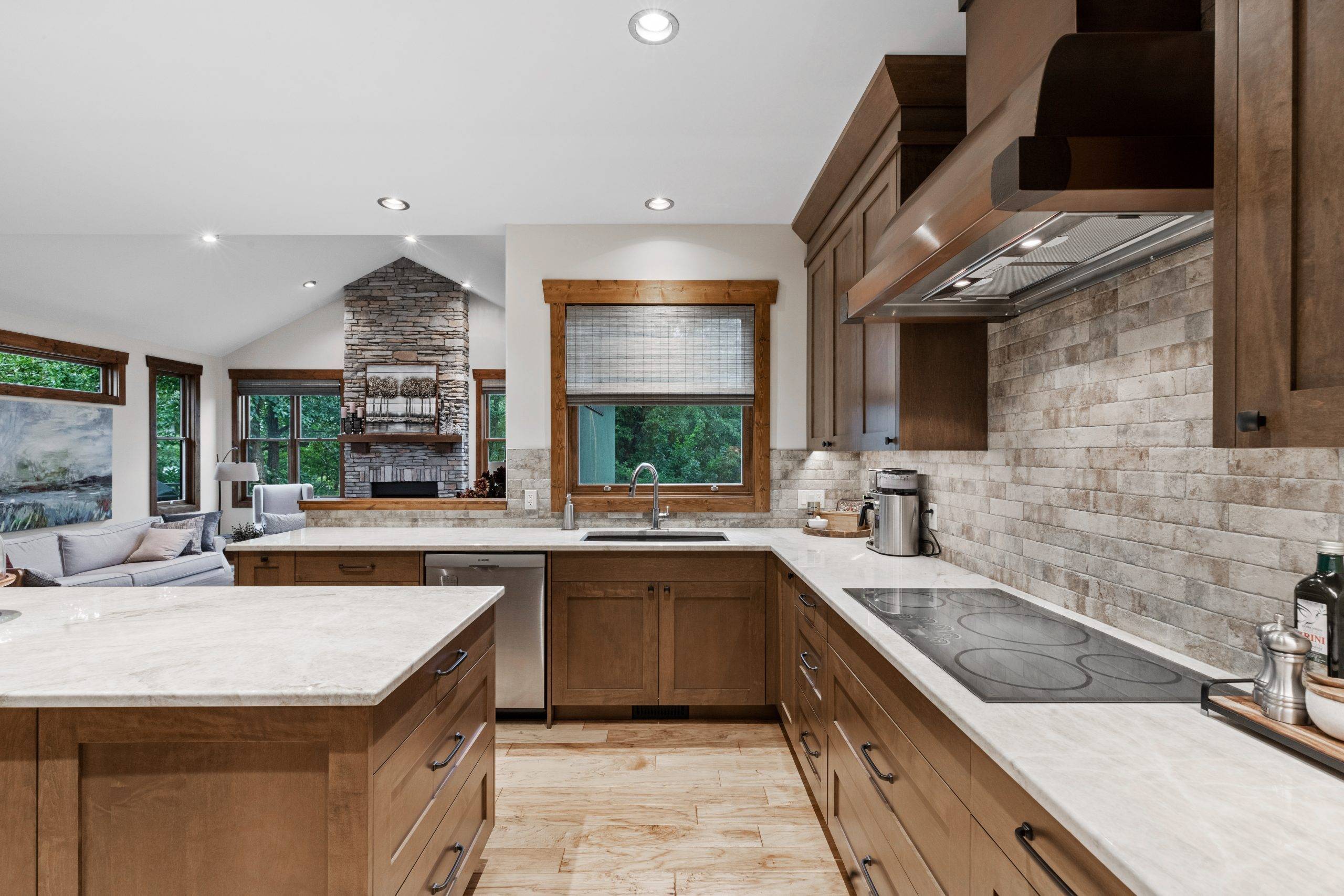
The best thing about Pinnacle Group is that they're honest and fair...
Cynthia & David P, SW Calgary, AB
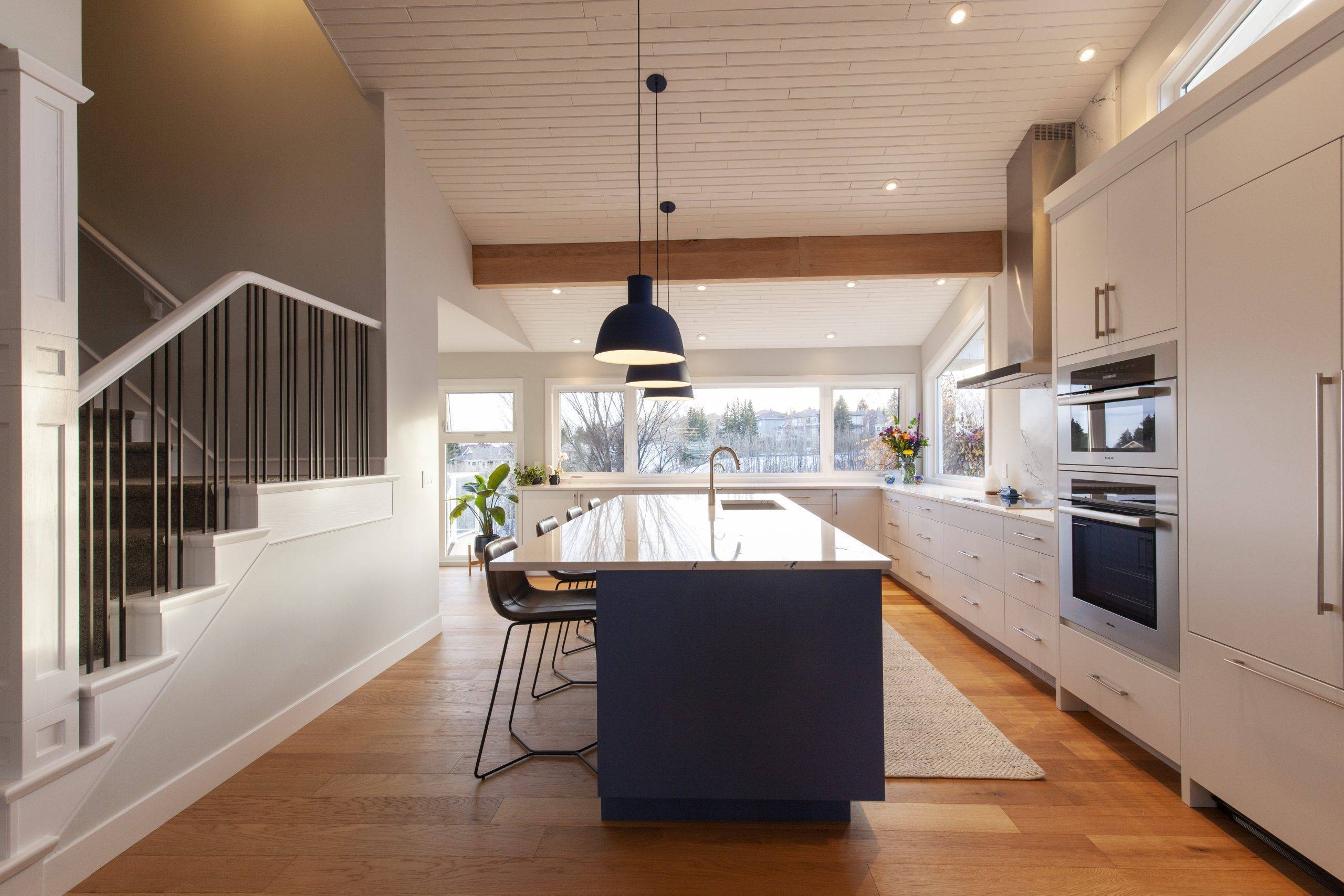
“Pinnacle Group's trades and the millwork people did a really good job...
Deborah and Dean S, NW Calgary, AB
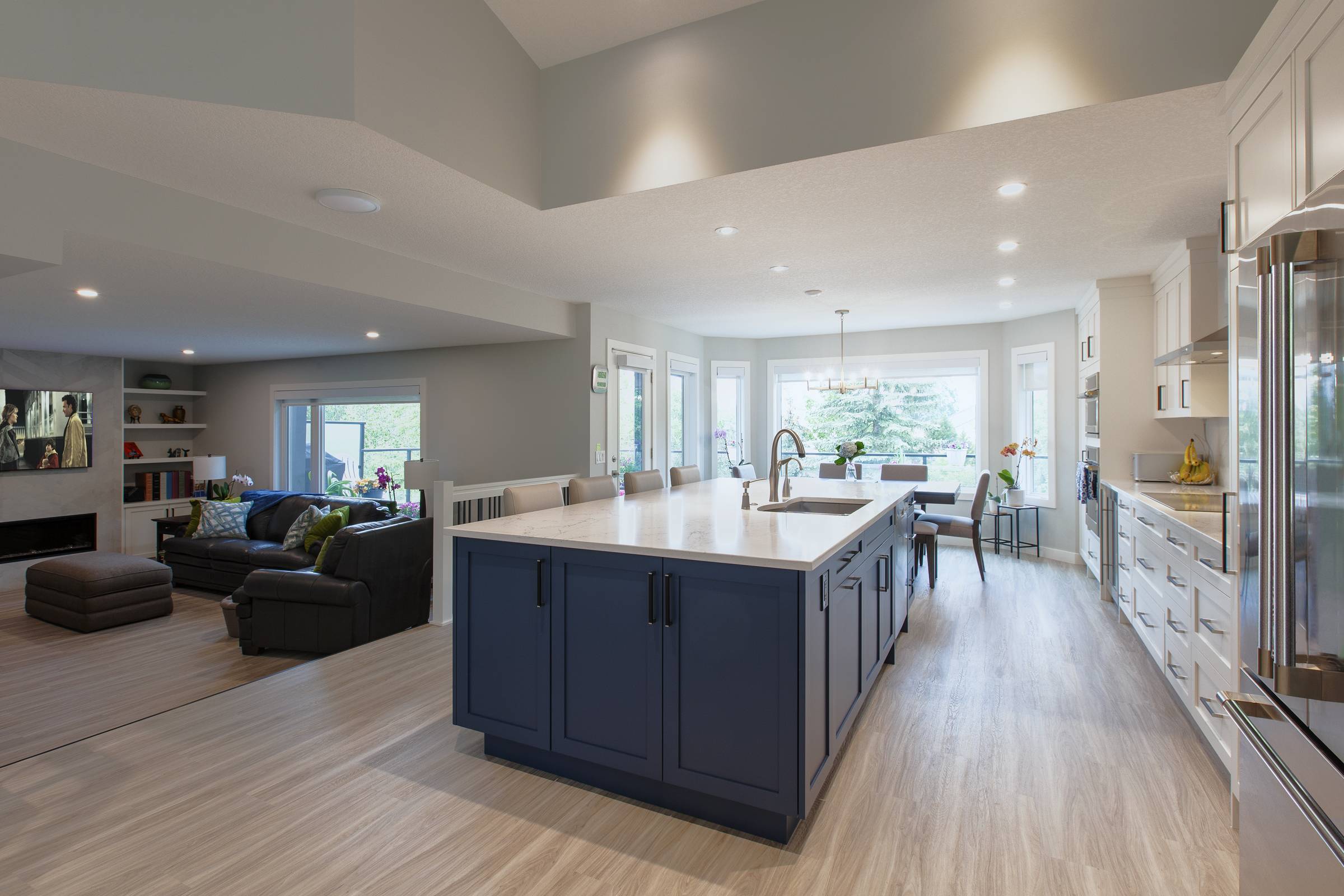
We totally enjoyed working with Paul, the owner of Pinnacle Group, and Jami, their designer
Grace G, NW Calgary, AB

I interviewed 3 companies, and it was the interaction with Pinnacle Group's owner, Paul Klassen, that sold the project. and Jami, their designer.d Jami, their designer
Randy and Barb W, NW Calgary, AB
See What Our Clients are saying

Pinnacle Group Renovations' owner, Paul, has designed a great process...
…very similar to a commercial building project. The SCC Guarantee was the main reason we chose Pinnacle Group. No one else would guarantee a start and finish date. Jami is very good at what she does. She thinks functionally and from an ‘aging in place’ perspective. We have a future proof design. When there were hiccups, Paul and his project manager immediately took responsibility and communicated a resolution plan. The finished product is better than anything that we have seen or were expecting. The Pinnacle staff made it so we could trust them and have faith they would get it all done. If someone wants a renovation done on time and on budget, they should choose Pinnacle Group Renovations.
Tiffany & Ryan C, SE Calgary, AB

100% great experience with Paul, the owner of the Pinnacle Group, and his staff...
Kip H & Kelly F, SW Calgary, AB

The best thing about Pinnacle Group is that they're honest and fair...
Cynthia & David P, SW Calgary, AB

“Pinnacle Group's trades and the millwork people did a really good job...
Deborah and Dean S, NW Calgary, AB

We totally enjoyed working with Paul, the owner of Pinnacle Group, and Jami, their designer
Grace G, NW Calgary, AB


