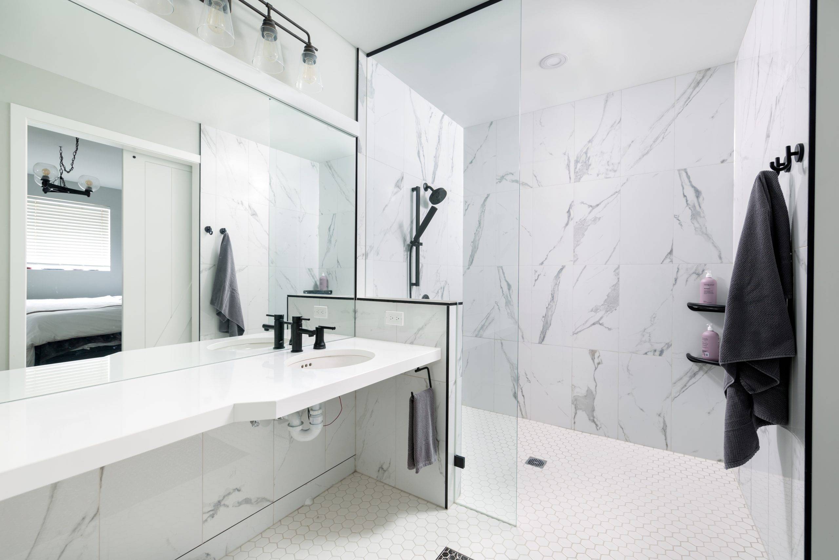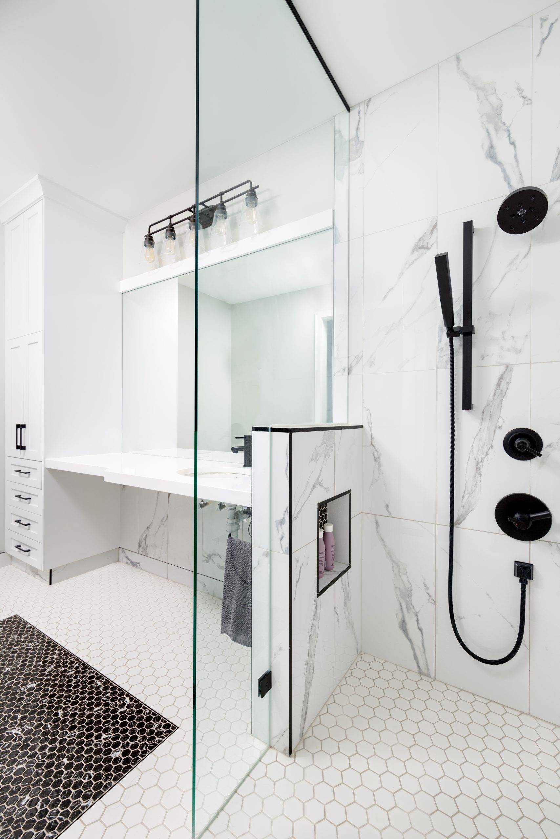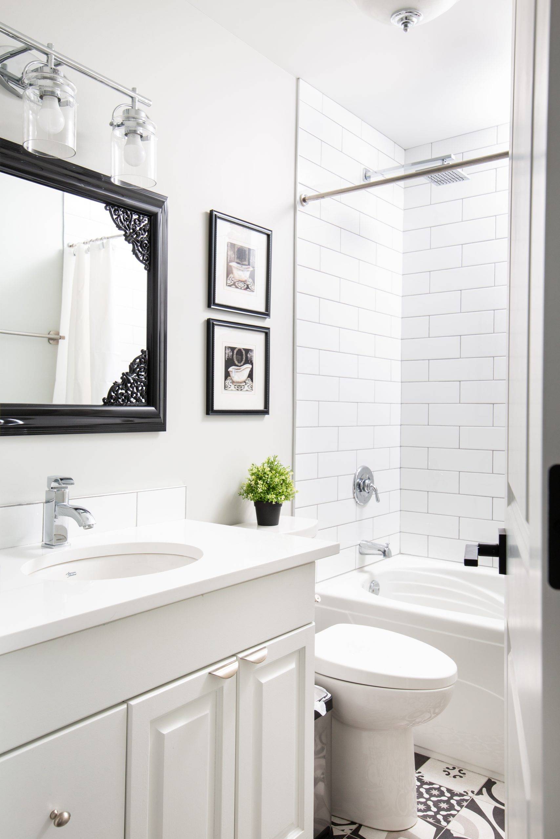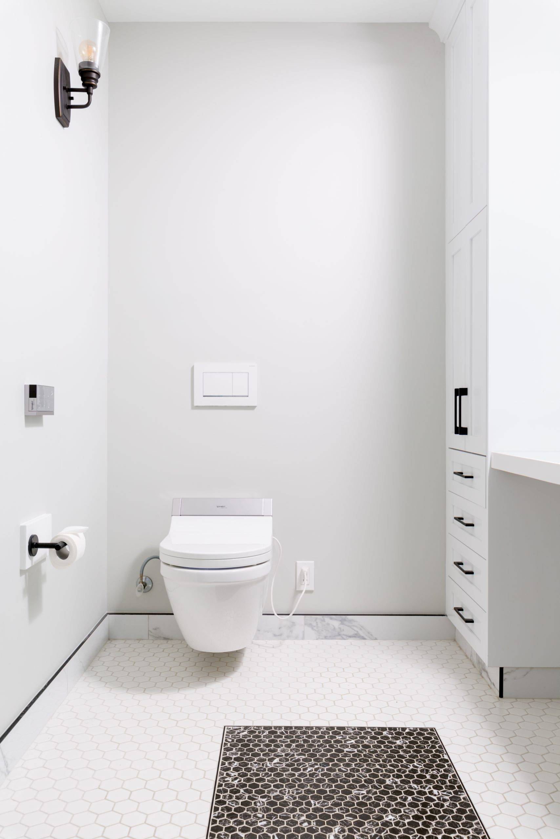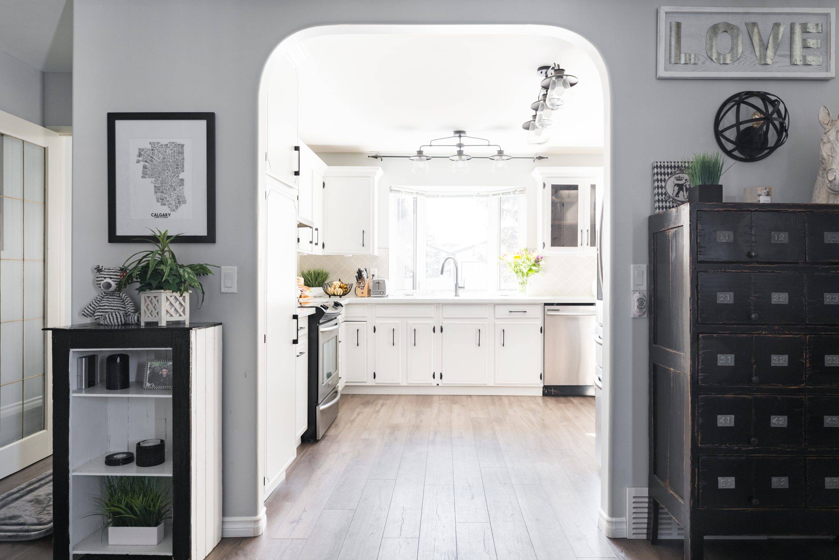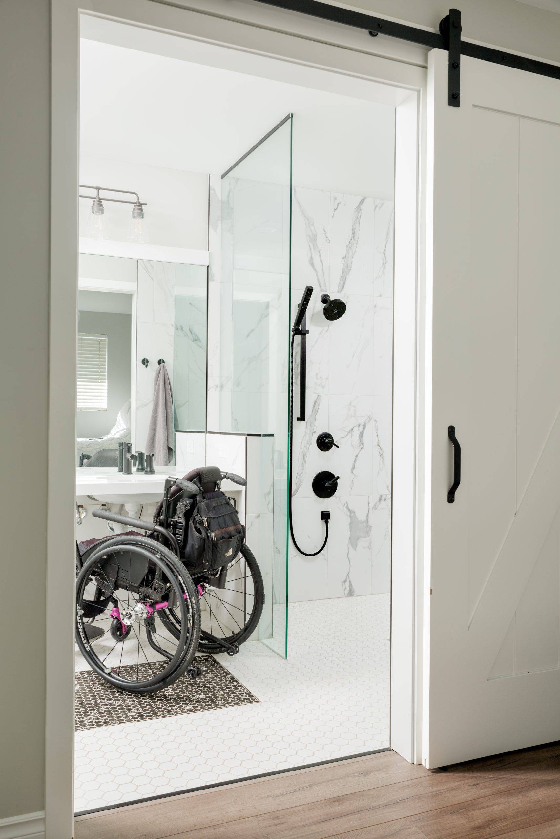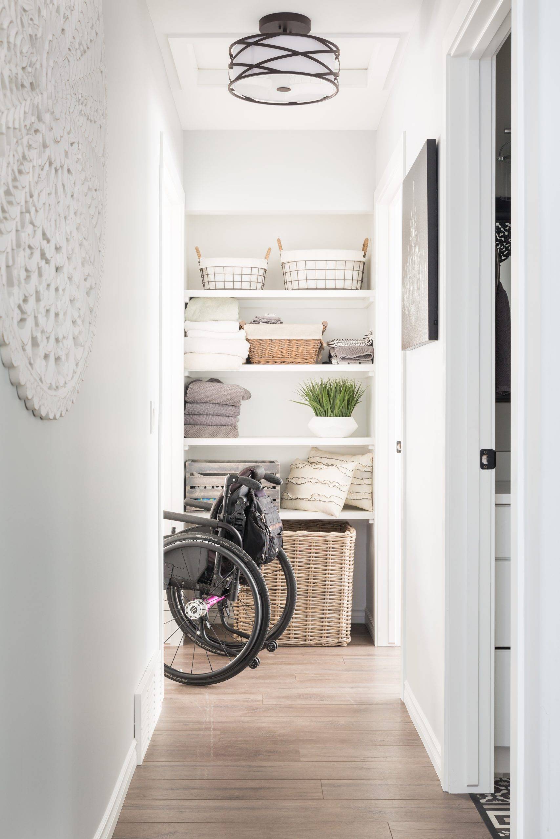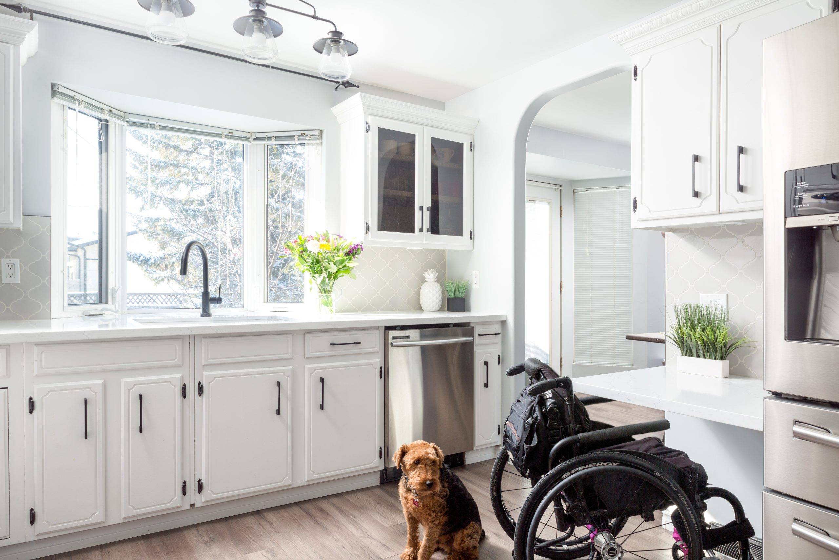gallery 27
Accessibility In Mind
gallery 27
Accessibility In Mind
Project Overview
This client family found it a challenge to find a home on the market that would accommodate their accessibility needs. After searching for several years, they finally found this Vista Heights bungalow that had a great foundation to retrofit. After connecting with Pinnacle Group, they knew they found their renovator of choice who was up for the challenge of creating a home that would not only embrace their accessibility needs but also be aesthetically appealing!
Project criteria
- Create an accessible kitchen prep area.
- Update countertops, kitchen backsplash, cabinetry hardware and paint.
- Re-configure main floor bedrooms to accommodate a large master bedroom with accessible ensuite and dressing room.
- Enlarge doorways.
- Install wheelchair garage lift.
Meeting the criteria
We worked with this couple to create an affordable home that met their budget requirements and would provide all the convenience needed for their accessibility provisions, while creating a space that matched this fashion forward couple’s design tastes. Due to the project’s budget limitations, after in-depth discussions with Pinnacle, it was decided that the client would demo and frame the project themselves to reduce costs. Our passion for helping accessible clients means we are willing to think outside the box and do whatever we can to help create safe homes that enhance independence.
Starting with the kitchen, we transformed the space to create a crisp, contemporary, practical design which includes painted cabinets with new hardware that complements the updated Quartz countertops and kitchen backsplash. Most importantly, this kitchen now incorporates a prep area that is wheelchair accessible. Two of the three existing main floor bedrooms were retrofitted to create a single, large master bedroom with accessible ensuite; the third bedroom became an accessible dressing room area. The impressive ensuite integrates many accessible features including a tankless toilet, curbless walk-in shower and understated tile holders that serve as grab bars. All doorways in this home were enlarged including the beautiful 48” custom ensuite barn door. This accessible home also includes a wheelchair garage lift that was installed by the homeowner prior to moving in. The end result is accessible perfection; blending the very best of functionality with a timeless design.
gallery 27
Accessibility In Mind
Project Overview
This client family found it a challenge to find a home on the market that would accommodate their accessibility needs. After searching for several years, they finally found this Vista Heights bungalow that had a great foundation to retrofit. After connecting with Pinnacle Group, they knew they found their renovator of choice who was up for the challenge of creating a home that would not only embrace their accessibility needs but also be aesthetically appealing!
Project criteria
- Create an accessible kitchen prep area.
- Update countertops, kitchen backsplash, cabinetry hardware and paint.
- Re-configure main floor bedrooms to accommodate a large master bedroom with accessible ensuite and dressing room.
- Enlarge doorways.
- Install wheelchair garage lift.
Meeting the criteria
We worked with this couple to create an affordable home that met their budget requirements and would provide all the convenience needed for their accessibility provisions, while creating a space that matched this fashion forward couple’s design tastes. Due to the project’s budget limitations, after in-depth discussions with Pinnacle, it was decided that the client would demo and frame the project themselves to reduce costs. Our passion for helping accessible clients means we are willing to think outside the box and do whatever we can to help create safe homes that enhance independence.
Starting with the kitchen, we transformed the space to create a crisp, contemporary, practical design which includes painted cabinets with new hardware that complements the updated Quartz countertops and kitchen backsplash. Most importantly, this kitchen now incorporates a prep area that is wheelchair accessible. Two of the three existing main floor bedrooms were retrofitted to create a single, large master bedroom with accessible ensuite; the third bedroom became an accessible dressing room area. The impressive ensuite integrates many accessible features including a tankless toilet, curbless walk-in shower and understated tile holders that serve as grab bars. All doorways in this home were enlarged including the beautiful 48” custom ensuite barn door. This accessible home also includes a wheelchair garage lift that was installed by the homeowner prior to moving in. The end result is accessible perfection; blending the very best of functionality with a timeless design.
Discover the Difference: Hover Between Arrows or Over the Image for Before Pictures. Use Arrows for Easy Navigation!
Discover the Difference: Hover Between Arrows or Over the Image for Before Pictures. Use Arrows for Easy Navigation!
Discover the Difference: Hover Between Arrows or Over the Image for Before Pictures. Use Arrows for Easy Navigation!
See What Our Clients are Saying
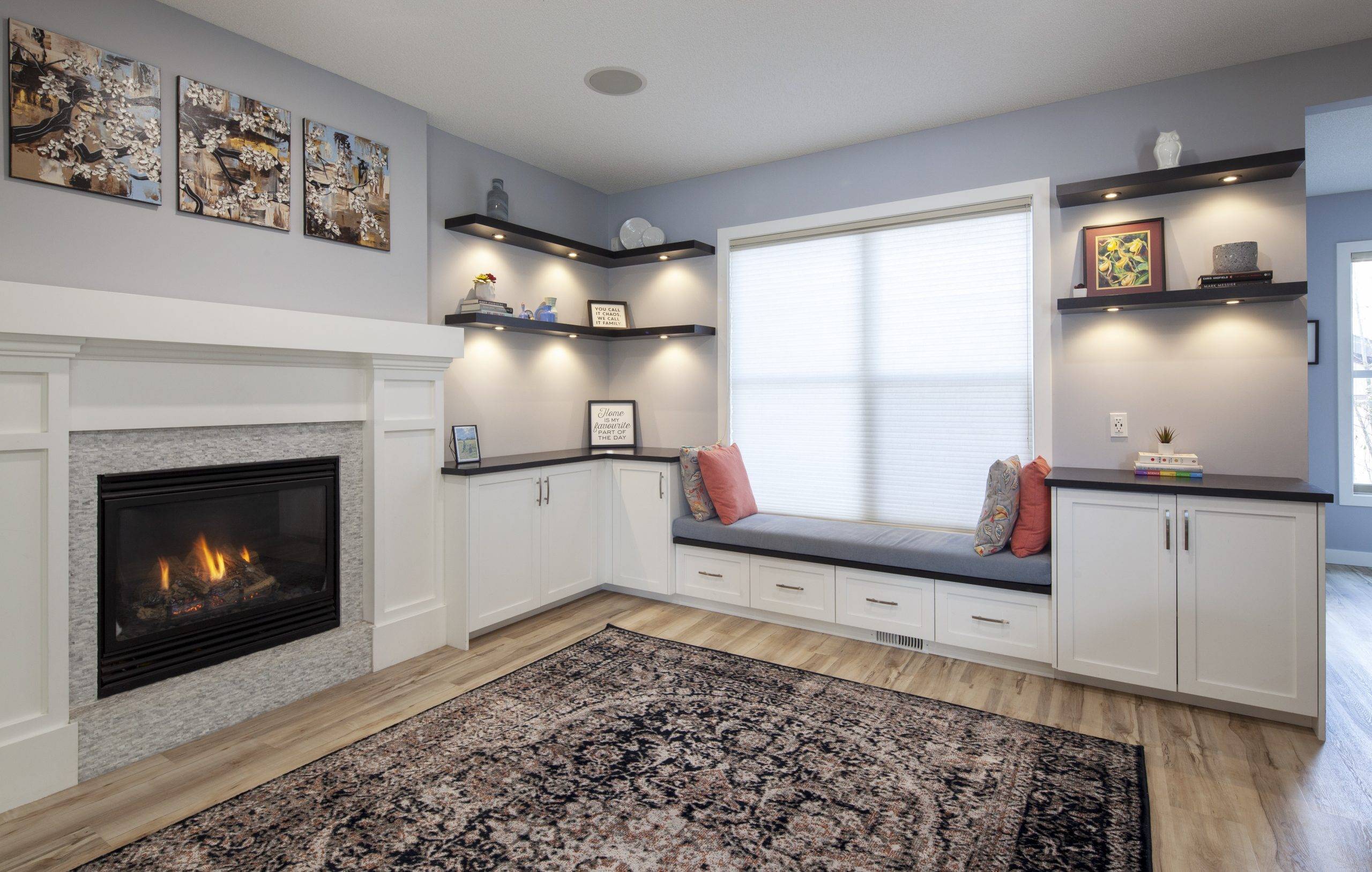
Pinnacle Group Renovations' owner, Paul, has designed a great process...
…very similar to a commercial building project. The SCC Guarantee was the main reason we chose Pinnacle Group. No one else would guarantee a start and finish date. Jami is very good at what she does. She thinks functionally and from an ‘aging in place’ perspective. We have a future proof design. When there were hiccups, Paul and his project manager immediately took responsibility and communicated a resolution plan. The finished product is better than anything that we have seen or were expecting. The Pinnacle staff made it so we could trust them and have faith they would get it all done. If someone wants a renovation done on time and on budget, they should choose Pinnacle Group Renovations.
Tiffany & Ryan C, SE Calgary, AB
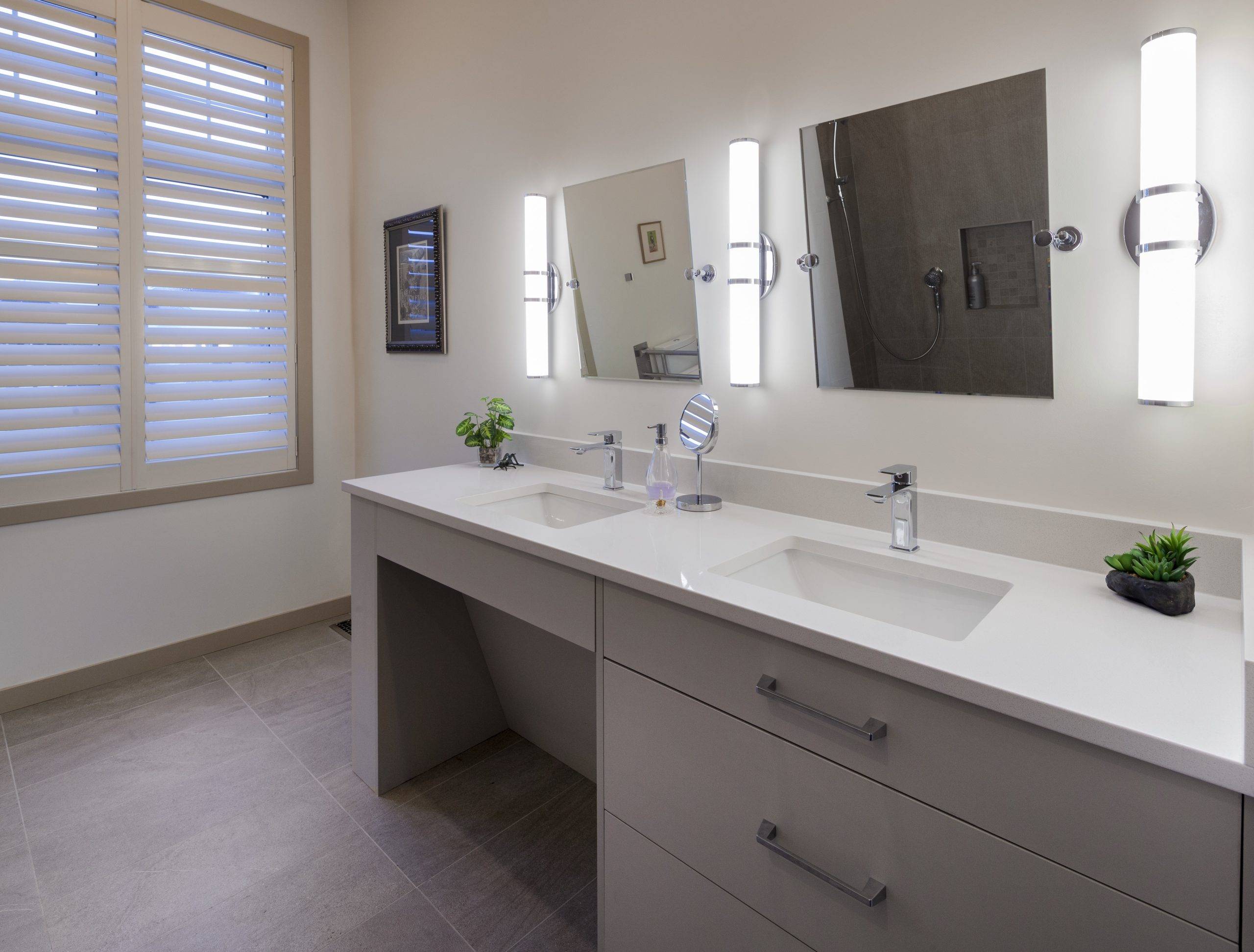
100% great experience with Paul, the owner of the Pinnacle Group, and his staff...
“Paul held himself to a high standard and ensured that quality work was done. We thank God for Jami, their designer. She had good ideas, listened to us, and delivered on the functionality and also made our kitchen and home look pretty. Pinnacle’s Site Supervisor, Brennan, answered questions and was very professional. He found solutions and got things done. He always talked to us and was detail oriented. We have already recommended Pinnacle Group because they are ethical and solution oriented. Pinnacle did the project on time and with quality. We could trust them and the whole team is great. You pay a premium price with Pinnacle but it is money well spent and they deal with issues professionally.”
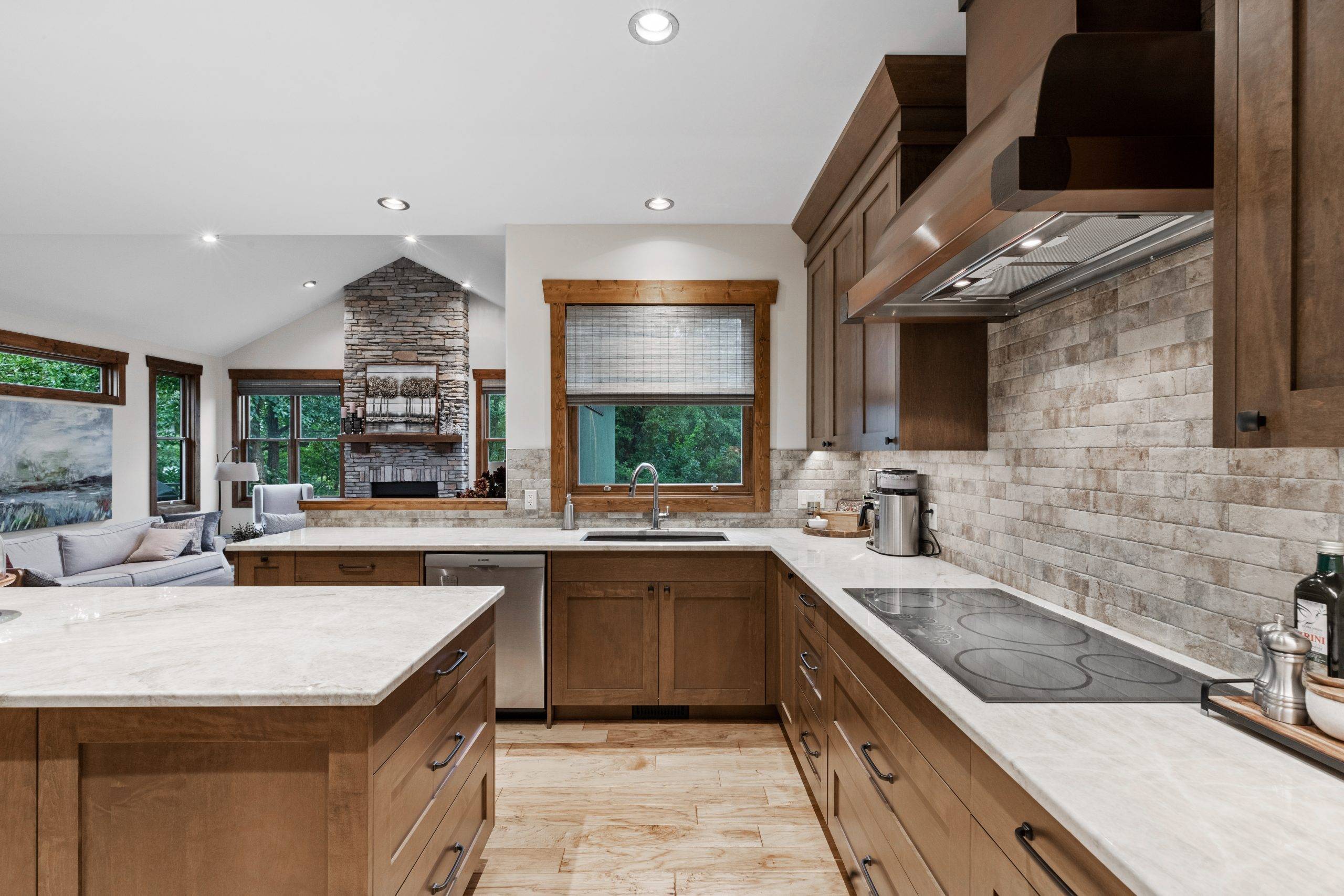
The best thing about Pinnacle Group is that they're honest and fair...
We trust them, and that’s everything. They didn’t always try to be right, but listened and were fair to deal with. Paul, the owner, has a good handle on the trades and sub trades. He knows his business very well. Jami is a wonderful designer, patient, always very helpful and open to feedback. We love Pinnacle Site Supervisors, Brennan and Grant. They were patient and would explain everything. They were also open to moving things or making changes for us. Pinnacle did an outstanding job. We can tell by the feedback from our family and friends how impressed they are.”
Cynthia & David P, SW Calgary, AB
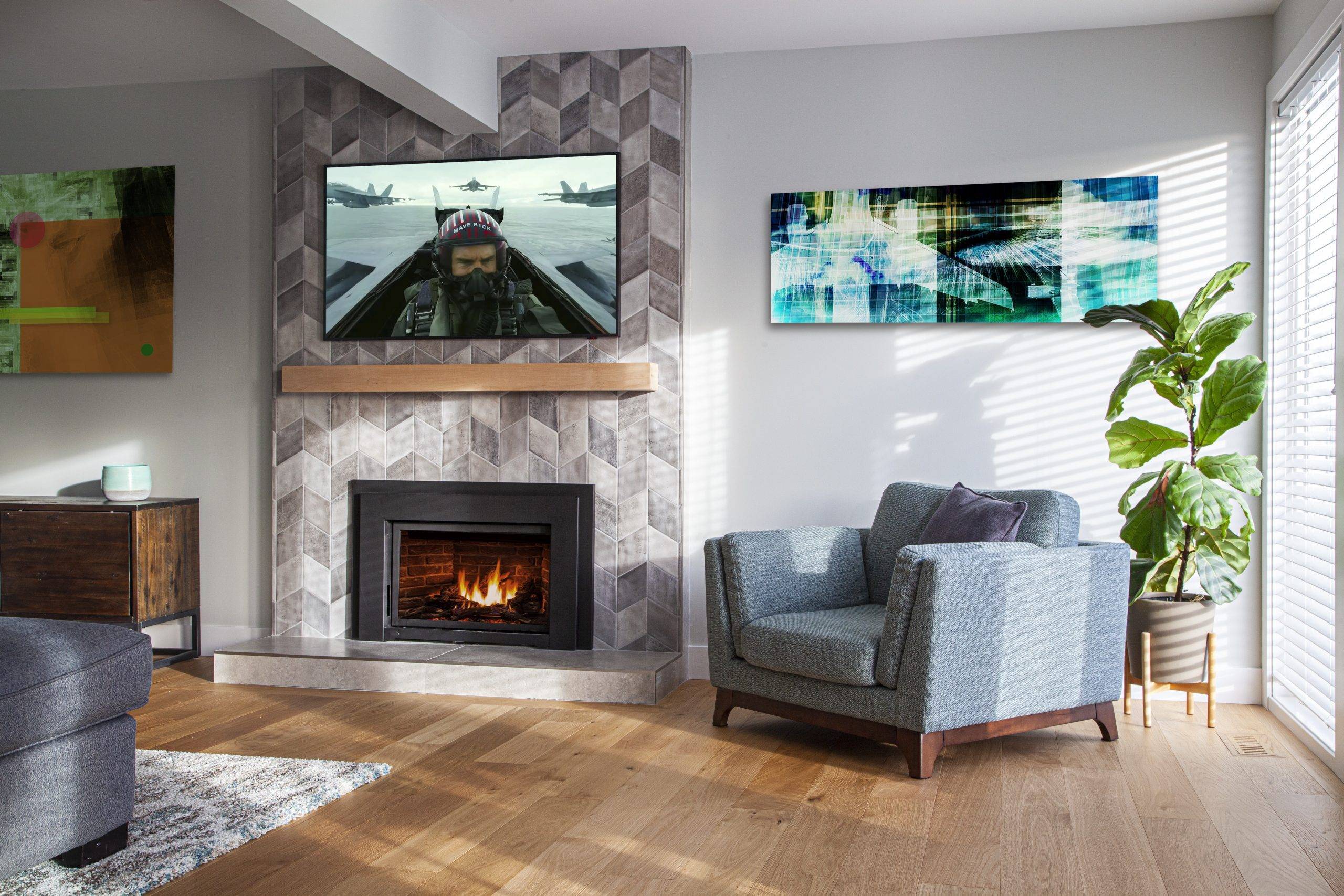
“Pinnacle Group's trades and the millwork people did a really good job...
We liked the personalities of Paul, Pinnacle Group’s owner, Brennan, their site supervisor, and Jami, their designer, as well as attending the Pinnacle open houses. We wanted an established company because we were having a load bearing post removed, and needed to make sure the company was legit. We value the quality of the reno and working with Jami. Brennan gave good suggestions too, like the pantry redesign. We actually miss interacting with Brennan, Jami! and the team! Pinnacle was pleasant to work with and the quality is great. We are happy with our reno.”
Deborah and Dean S, NW Calgary, AB
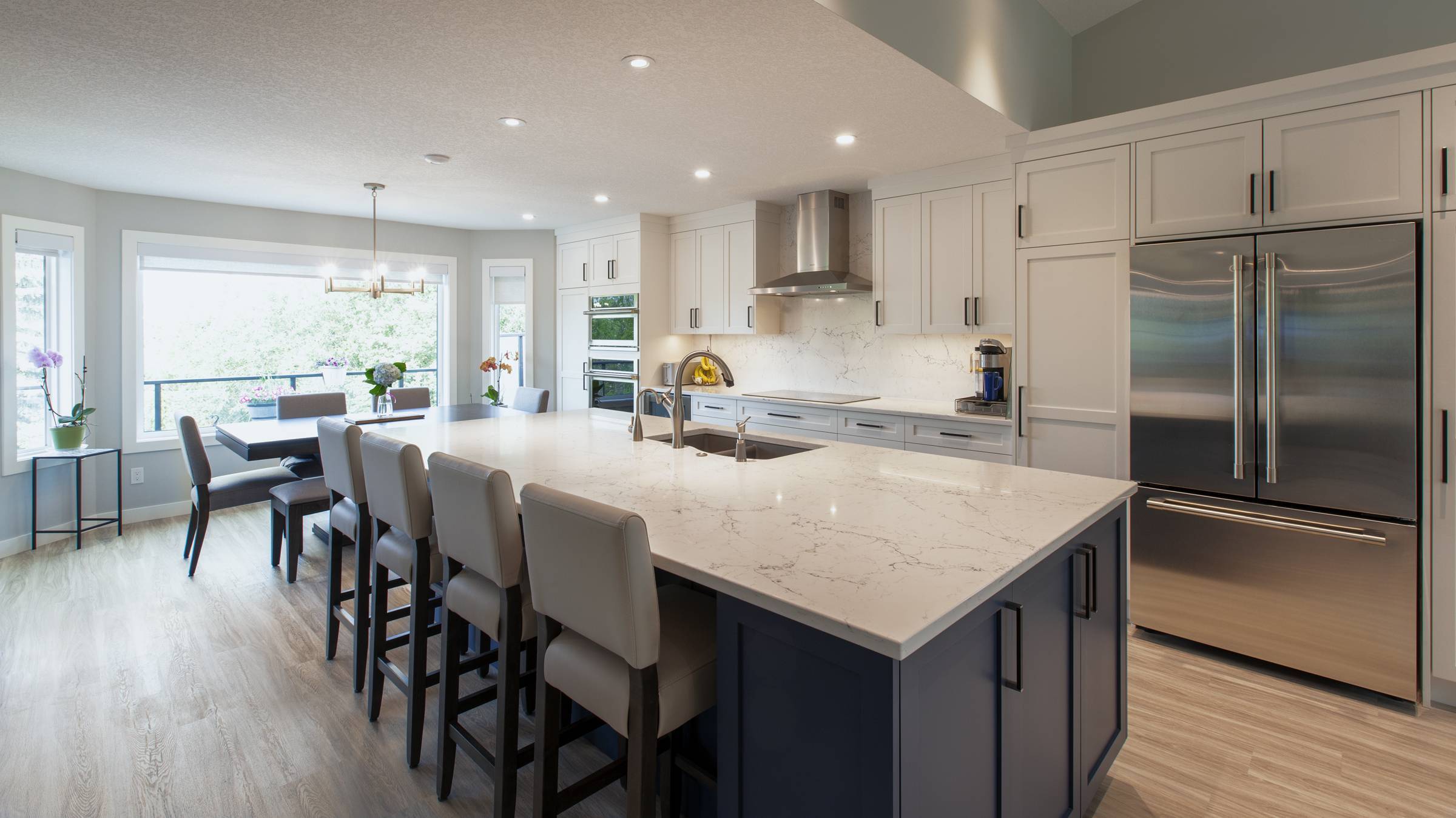
We totally enjoyed working with Paul, the owner of Pinnacle Group, and Jami, their designer
They were friendly, professional, and we enjoyed the experience. Brennan and Grant, the site supervisors, were warm, friendly, and really down to earth. They explained things in a way I could understand. They would resolve any concerns I had during the process. We recommend Pinnacle for the quality of workmanship, their timelines and good communication. When I recommend them to my friends and neighbours, I tell them you have to pay for quality. We ended up renovating the whole house. We got our money’s worth.
Grace G
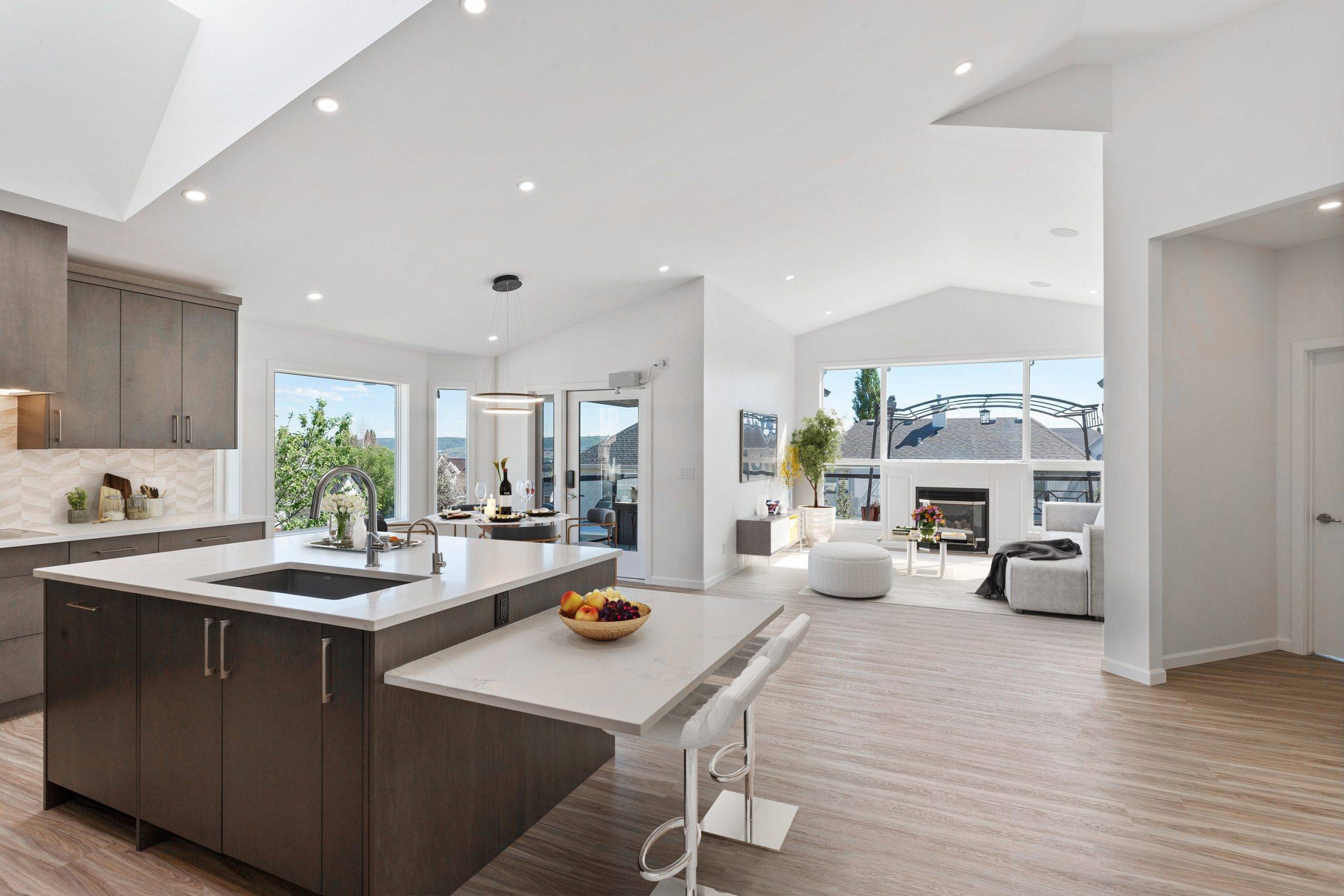
I interviewed 3 companies, and it was the interaction with Pinnacle Group's owner, Paul Klassen, that sold the project. and Jami, their designer.
From our conversation, I got a good sense of his character. He was genuine and trustworthy, so we proceeded with Pinnacle. The group as a whole was fantastic. The project was on time and on budget. The way Brennan and Grant, the site supervisors, handled themselves was great. When there were issues, Brennan and Grant listened and they delivered what they said they would.”
Randy and Barb W
See What Our Clients are saying

Pinnacle Group Renovations' owner, Paul, has designed a great process...
…very similar to a commercial building project. The SCC Guarantee was the main reason we chose Pinnacle Group. No one else would guarantee a start and finish date. Jami is very good at what she does. She thinks functionally and from an ‘aging in place’ perspective. We have a future proof design. When there were hiccups, Paul and his project manager immediately took responsibility and communicated a resolution plan. The finished product is better than anything that we have seen or were expecting. The Pinnacle staff made it so we could trust them and have faith they would get it all done. If someone wants a renovation done on time and on budget, they should choose Pinnacle Group Renovations.
Tiffany & Ryan C, SE Calgary, AB

100% great experience with Paul, the owner of the Pinnacle Group, and his staff...
Kip H & Kelly F, SW Calgary, AB
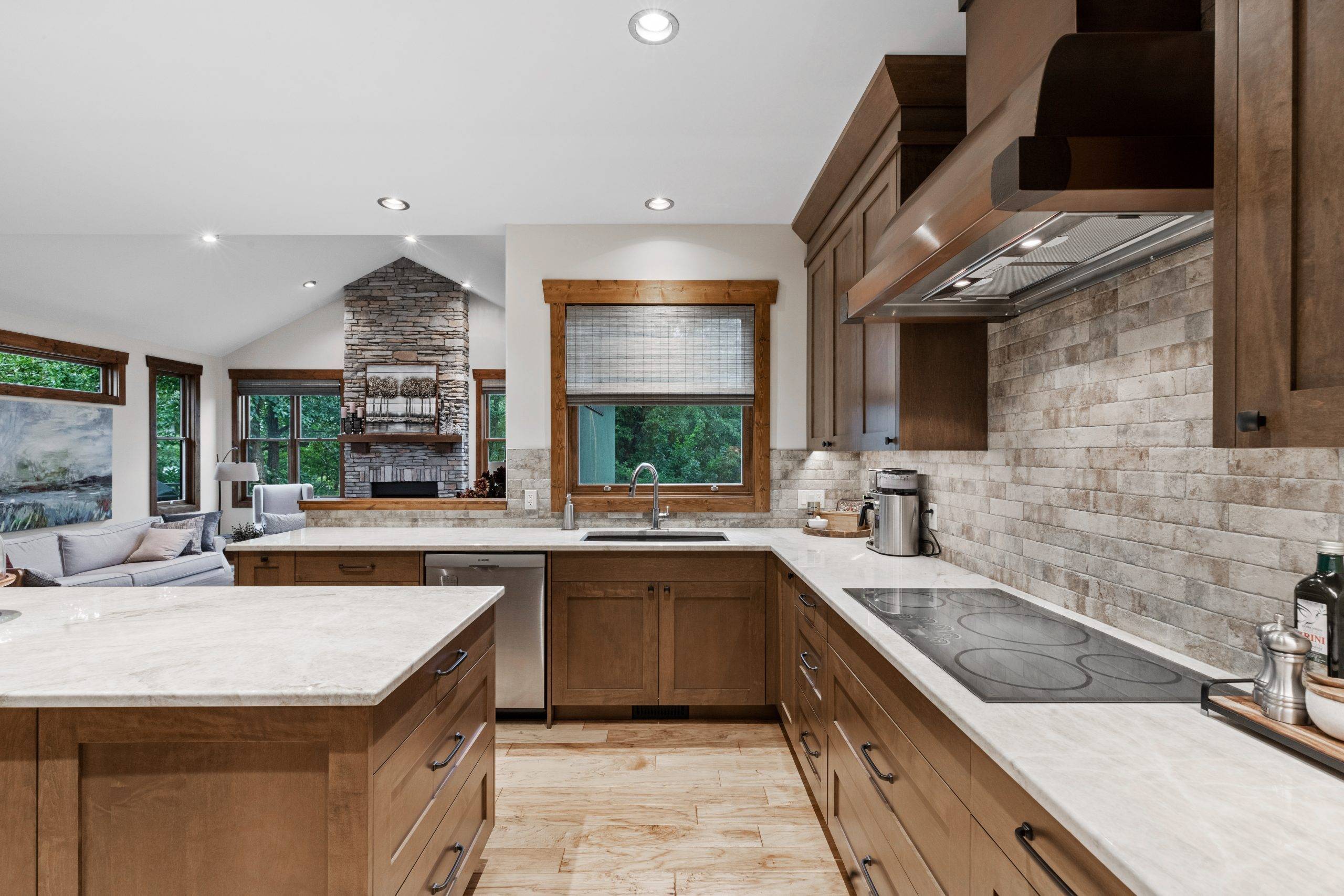
The best thing about Pinnacle Group is that they're honest and fair...
Cynthia & David P, SW Calgary, AB
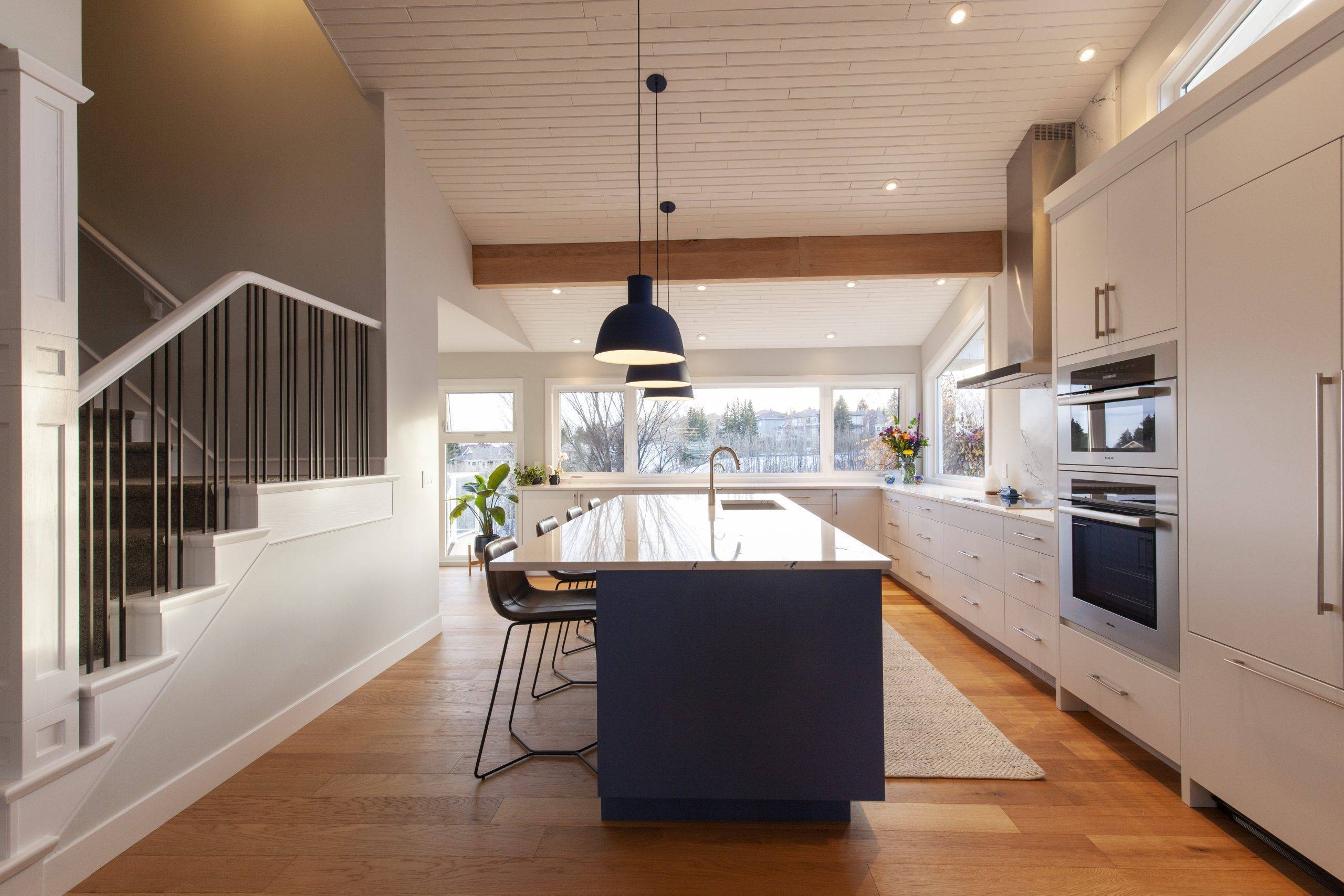
“Pinnacle Group's trades and the millwork people did a really good job...
Deborah and Dean S, NW Calgary, AB
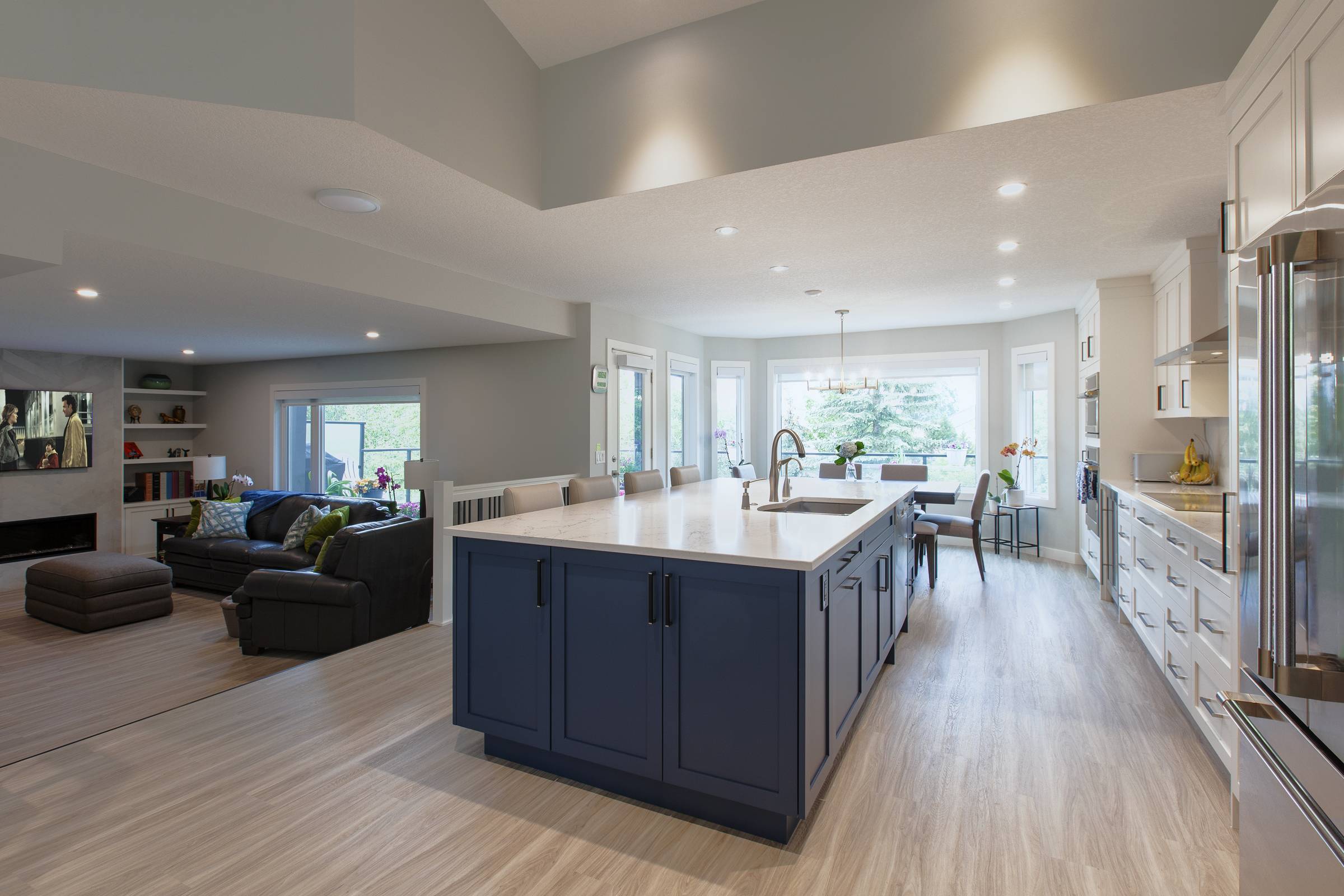
We totally enjoyed working with Paul, the owner of Pinnacle Group, and Jami, their designer
Grace G, NW Calgary, AB

I interviewed 3 companies, and it was the interaction with Pinnacle Group's owner, Paul Klassen, that sold the project. and Jami, their designer.d Jami, their designer
Randy and Barb W, NW Calgary, AB
See What Our Clients are saying

Pinnacle Group Renovations' owner, Paul, has designed a great process...
…very similar to a commercial building project. The SCC Guarantee was the main reason we chose Pinnacle Group. No one else would guarantee a start and finish date. Jami is very good at what she does. She thinks functionally and from an ‘aging in place’ perspective. We have a future proof design. When there were hiccups, Paul and his project manager immediately took responsibility and communicated a resolution plan. The finished product is better than anything that we have seen or were expecting. The Pinnacle staff made it so we could trust them and have faith they would get it all done. If someone wants a renovation done on time and on budget, they should choose Pinnacle Group Renovations.
Tiffany & Ryan C, SE Calgary, AB

100% great experience with Paul, the owner of the Pinnacle Group, and his staff...
Kip H & Kelly F, SW Calgary, AB

The best thing about Pinnacle Group is that they're honest and fair...
Cynthia & David P, SW Calgary, AB

“Pinnacle Group's trades and the millwork people did a really good job...
Deborah and Dean S, NW Calgary, AB

We totally enjoyed working with Paul, the owner of Pinnacle Group, and Jami, their designer
Grace G, NW Calgary, AB


