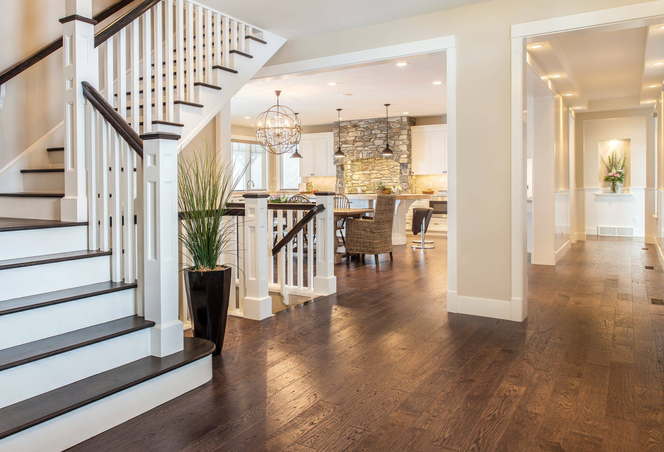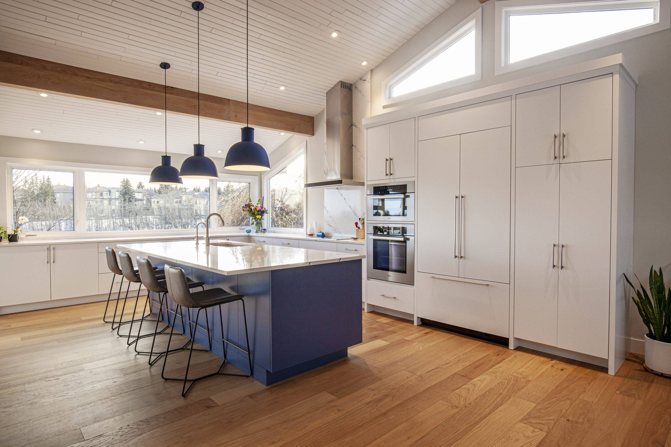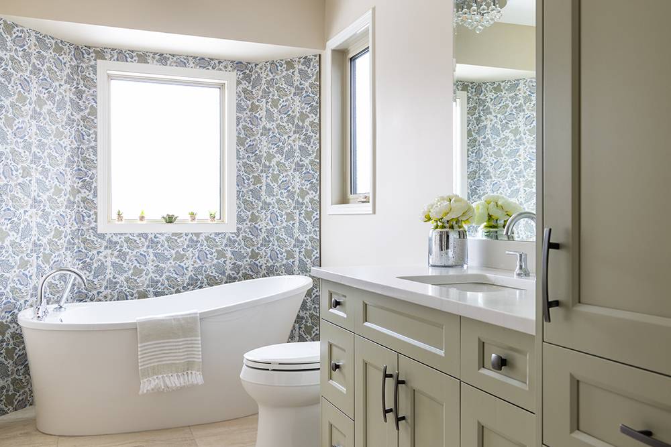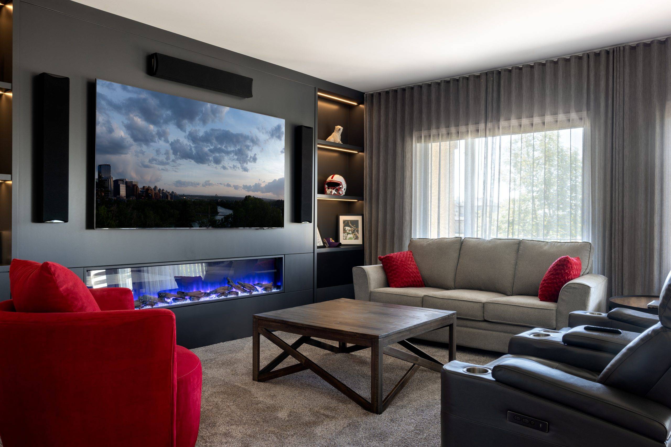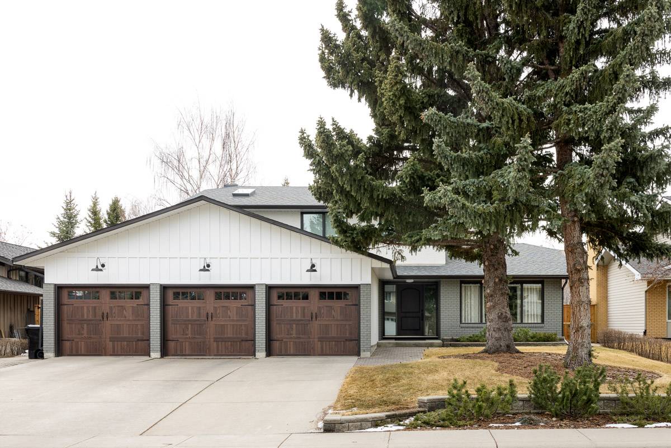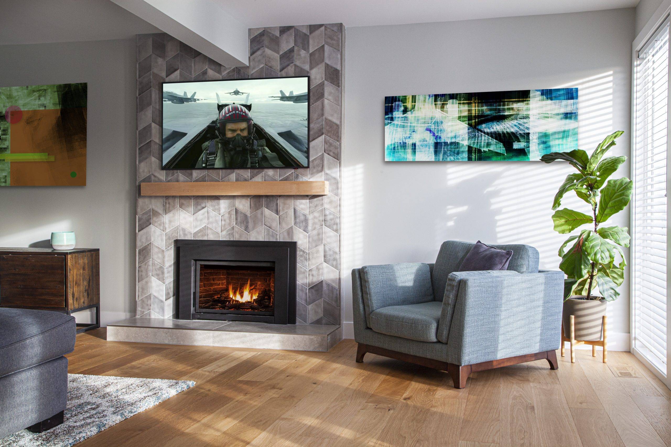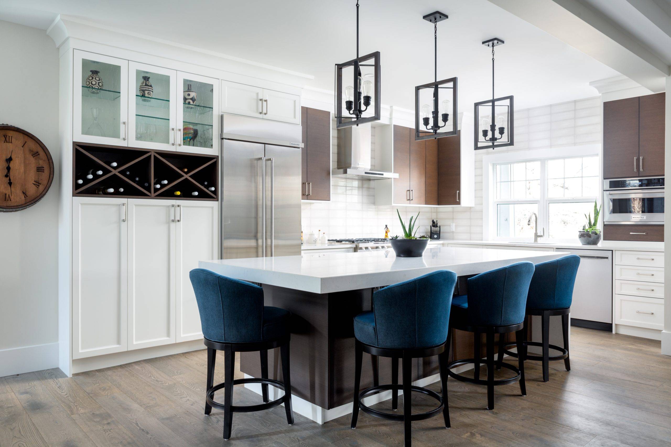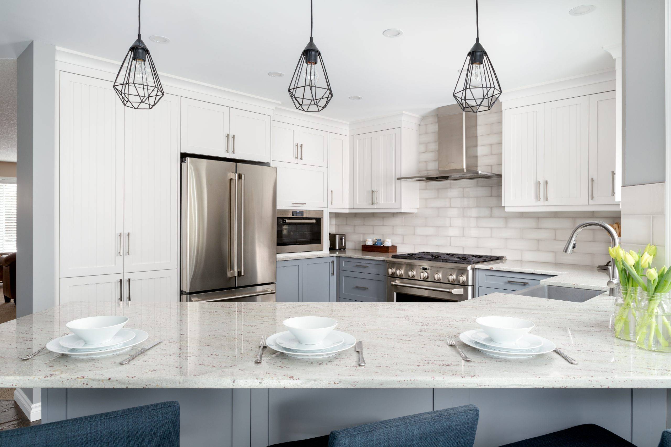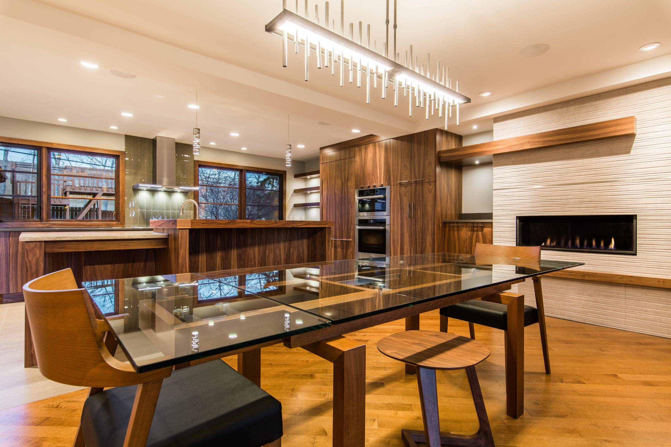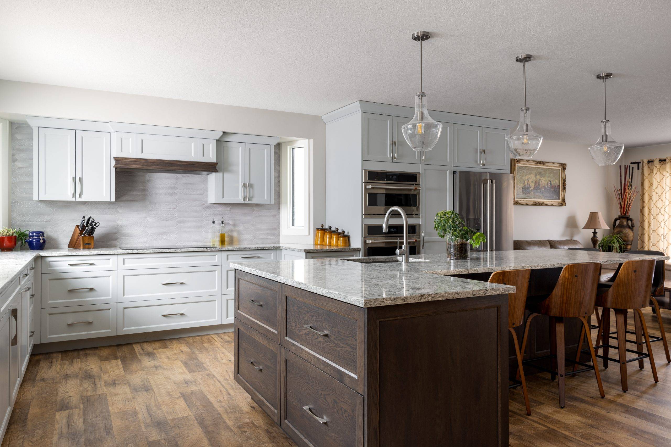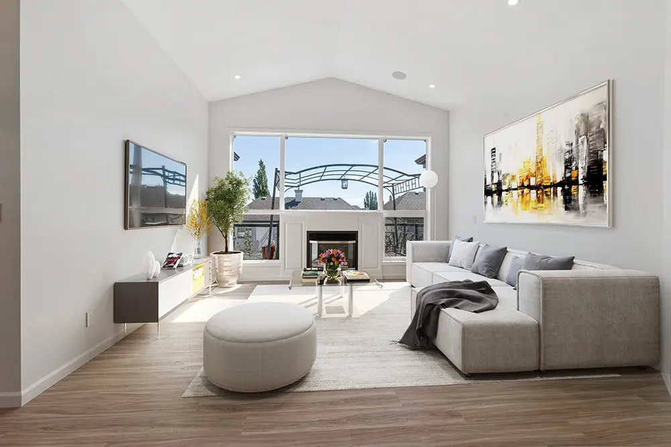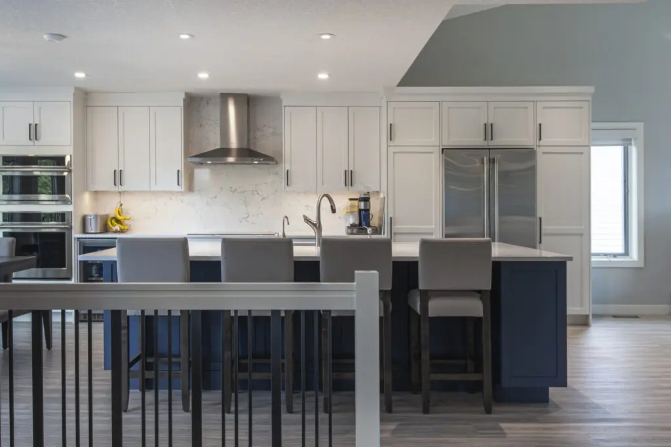The Pinnacle Difference
The Pinnacle Difference
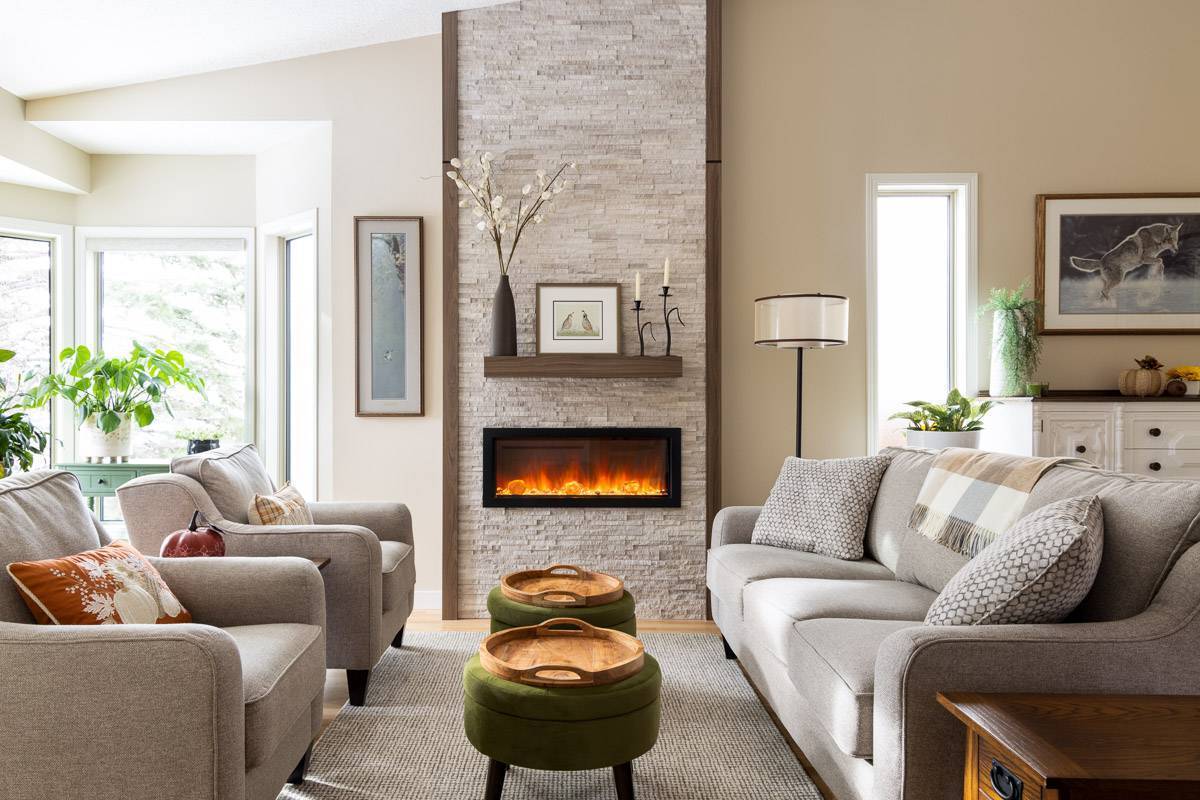
For the past 25 years, Pinnacle Group Renovations has consistently built a track record of satisfied clients through eight (8) distinct steps that foster a customer experience based on TRUST.
We focus on the family first; specifically, how each of them wish to live in their home both today, and in the future. Our vision is to positively affect people’s lives through our proprietary Design + Build process with a culture of empathy, integrity, and sincere care for each family member.
Paul Klassen | CEO
The Pinnacle Difference

As Calgary’s trusted Renovator and Custom Home Builder, Pinnacle Group Renovations has made it a mandate to raise the bar in providing consumers with honest, ethical and transparent business practices in an industry that all too often gets a bad rap. Pinnacle is the only RenoMark™ Builder to guarantee your start date, completion date, and cost. Pinnacle’s SCC 3-Way Guarantee™, simply ensures that the most significant consumer concerns surrounding Home Renovations and Custom Home Builds, voiced by independent industry studies, are unequivocally addressed and are put in writing (some conditions apply).
For the past 25 years, Pinnacle Group Renovations has consistently built a track record of satisfied clients through eight (8) distinct steps that foster a customer experience based on TRUST.
We focus on the family first; specifically, how each of them wish to live in their home both today, and in the future. Our vision is to positively affect people’s lives through our proprietary Design + Build process with a culture of empathy, integrity, and sincere care for each family member.
Paul Klassen | CEO
Home Renovation Services at A Glance
Whether you are looking for upscale complete home renovations, a one of a kind custom built home, or perhaps a room specific renovation such as a kitchen, basement, bathroom & ensuite or custom cabinetry and millwork built-ins; Pinnacle Group is the home renovation company that offers a full range of Design-Build services to suit your needs.
Our proprietary Design Discovery Process is designed to reveal the motivation for your home transformation project so we can better understand not just what you want to do to your house, but more importantly, how you want to live in your home. That Discovery process is brought about by one of our many Free Resources; we invite you to download our DNA Document, which has a list of questions designed to bring to light the right answers for you and your family.
Choosing Pinnacle for high end home renovations in Calgary, means you will be surrounded by our team of architects, interior designers, production staff, trades, administrators, and Renovation Consultants who are not only dedicated to serving your family, but who have a history of stellar Customer Reviews for their Design-Build remodeling Calgary projects. The intent of Pinnacle’s entire process is to leave no stone left unturned; such that this level of planning prior to the start of any renovation or custom home build, mitigates unforeseen costs and project delays. That focus of mitigating ballooning timelines and cost overruns resulted in the creation of our proprietary SCC 3 – Way Gurantee
Home Renovation Services at A Glance
Whether you are looking for upscale complete home renovations, a one of a kind custom built home, or perhaps a room specific renovation such as a kitchen, basement, bathroom & ensuite or custom cabinetry and millwork built-ins; Pinnacle Group is the home renovation company that offers a full range of Design-Build services to suit your needs.
Our proprietary Design Discovery Process is designed to reveal the motivation for your home transformation project so we can better understand not just what you want to do to your house, but more importantly, how you want to live in your home. That Discovery process is brought about by one of our many Free Resources; we invite you to download our DNA Document, which has a list of questions designed to bring to light the right answers for you and your family.
Choosing Pinnacle for high end home renovations in Calgary, means you will be surrounded by our team of architects, interior designers, production staff, trades, administrators, and Renovation Consultants who are not only dedicated to serving your family, but who have a history of stellar Customer Reviews for their Design-Build remodeling Calgary projects. The intent of Pinnacle’s entire process is to leave no stone left unturned; such that this level of planning prior to the start of any renovation or custom home build, mitigates unforeseen costs and project delays. That focus of mitigating ballooning timelines and cost overruns resulted in the creation of our proprietary SCC 3 – Way Gurantee
We Design it. We Build it. You Love it.
Our proven Building Planning Process removes many of the hassles, headaches, and disappointments associated with home remodeling projects. From beginning to end, we take care of ALL the details: Design, Build, Project Management, Financing, and so much more. Through every step of your renovation or custom build, our objective is to truly be your Trusted Advisor so you know what to expect and can be as prepared and informed as possible. The end result is for you and your family to be delighted with the final results as you move into your new home or renovated spaces.
At the completion of our projects, a third-party customer interview is conducted to gather valuable insight from our clients. We then use this information to fine-tune our Building Planning Process to continuously learn and make improvements; staying true to our commitment to delivering the very best customer experience possible.
Our success is built on:
View More
View More
View More
We Design it. We Build it. You Love it.
Our proven Building Planning Process removes many of the hassles, headaches, and disappointments associated with home remodeling projects. From beginning to end, we take care of ALL the details: Design, Build, Project Management, Financing, and so much more. Through every step of your renovation or custom build, our objective is to truly be your Trusted Advisor so you know what to expect and can be as prepared and informed as possible. The end result is for you and your family to be delighted with the final results as you move into your new home or renovated spaces.
At the completion of our projects, a third-party customer interview is conducted to gather valuable insight from our clients. We then use this information to fine-tune our Building Planning Process to continuously learn and make improvements; staying true to our commitment to delivering the very best customer experience possible.
Our success is built on:
View More
View More
View More
The Way We Do Things
The Way We Do Things

01.
Conversations and In-Home Consultation
02.
Design Discovery
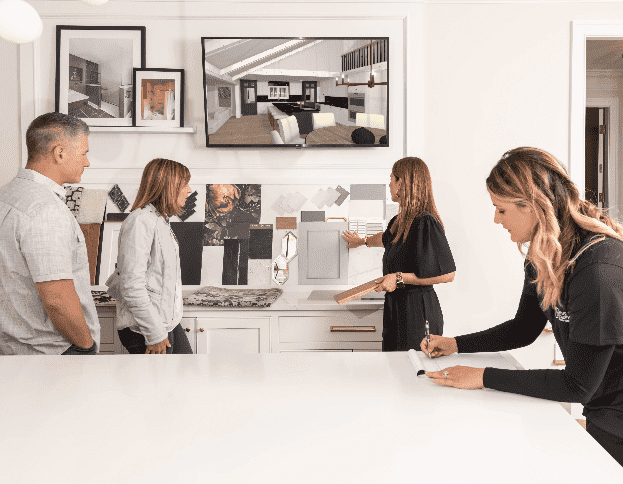
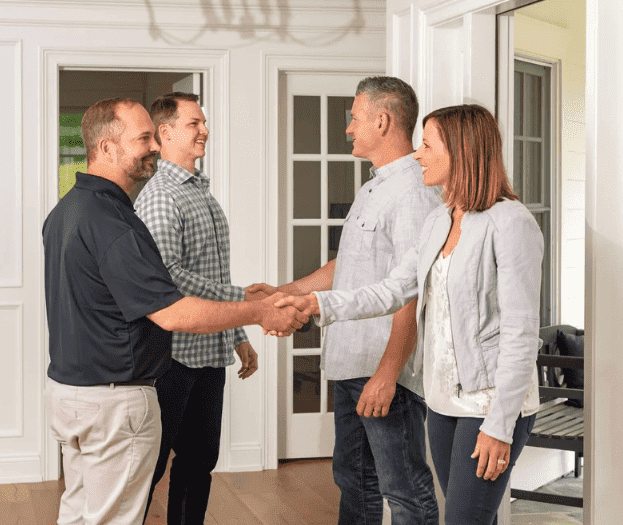
03.
The Trade Walkthrough Meeting
04.
Guaranteed Project Cost Proposal
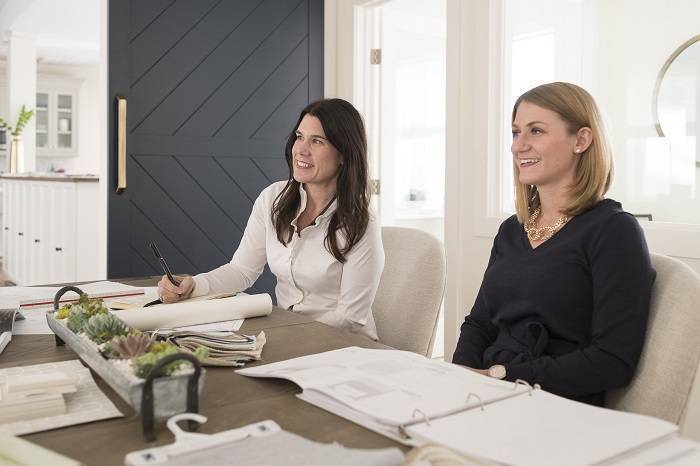
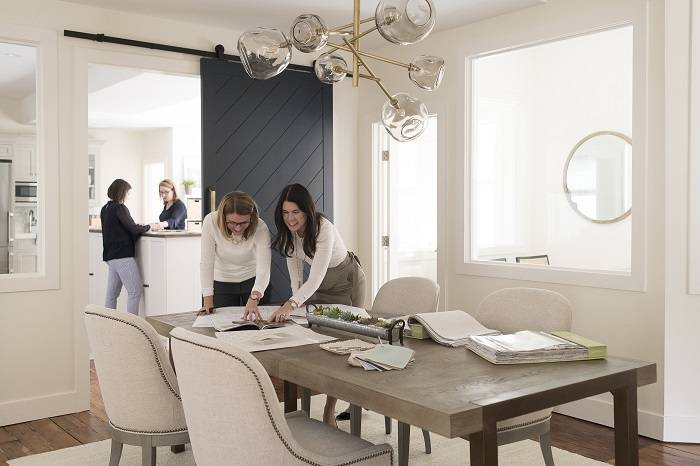
05.
Selections and Project Start!
06.
How we do things for Warranty and Post-Project Service
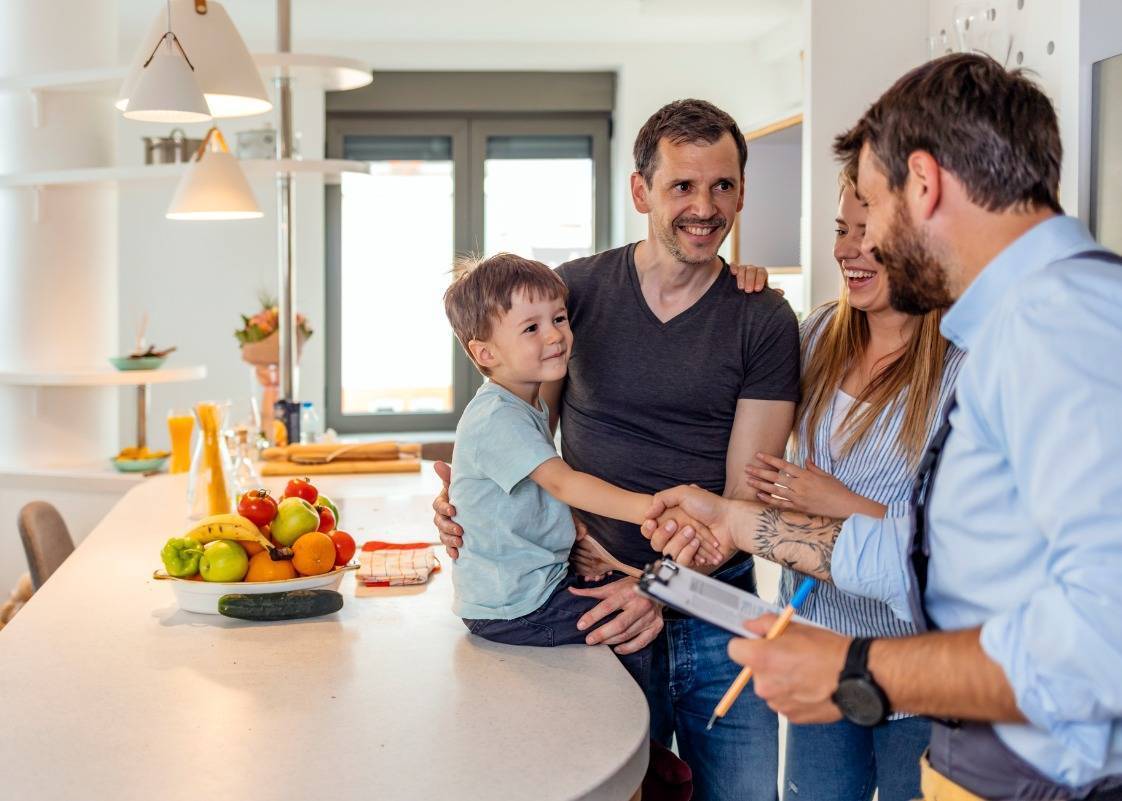
01.

Conversations and In-Home Consultation
02.

Design Discovery
03.

The Trade Walkthrough Meeting
04.

Guaranteed Project Cost Proposal
05.

Selections and Project Start!
06.

How we do things for Warranty and Post-Project Service
01.
Conversations and In-Home Consultation

Read More
02.
Design Discovery

Read More
03.
The Trade Walkthrough Meeting

Read More
04.
Guaranteed Project Cost Proposal

Read More
05.
Selections and Project Start!

Read More
06.
Selections and Project Start!

Read More
Featured Renovation Projects
Personified Luxury in Springbank Hill
Stunning Kitchen Relocate!
From Dated to Accessible & Modern Space
We’re here to assist you in two more ways


We’re here to assist you in two more ways


We’re here to assist you in two more ways


See What Our Clients are saying
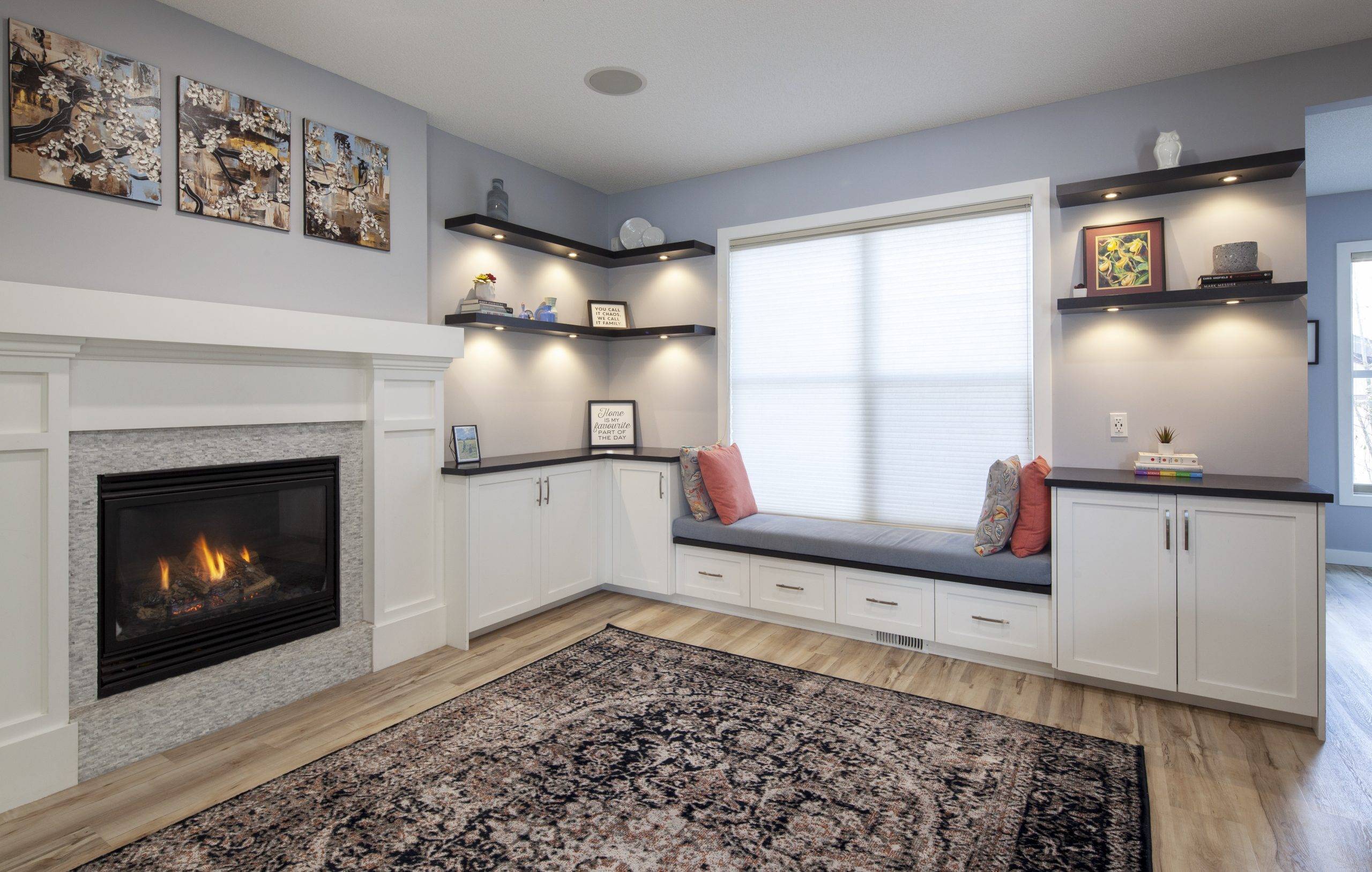
Pinnacle Group Renovations' owner, Paul, has designed a great process...
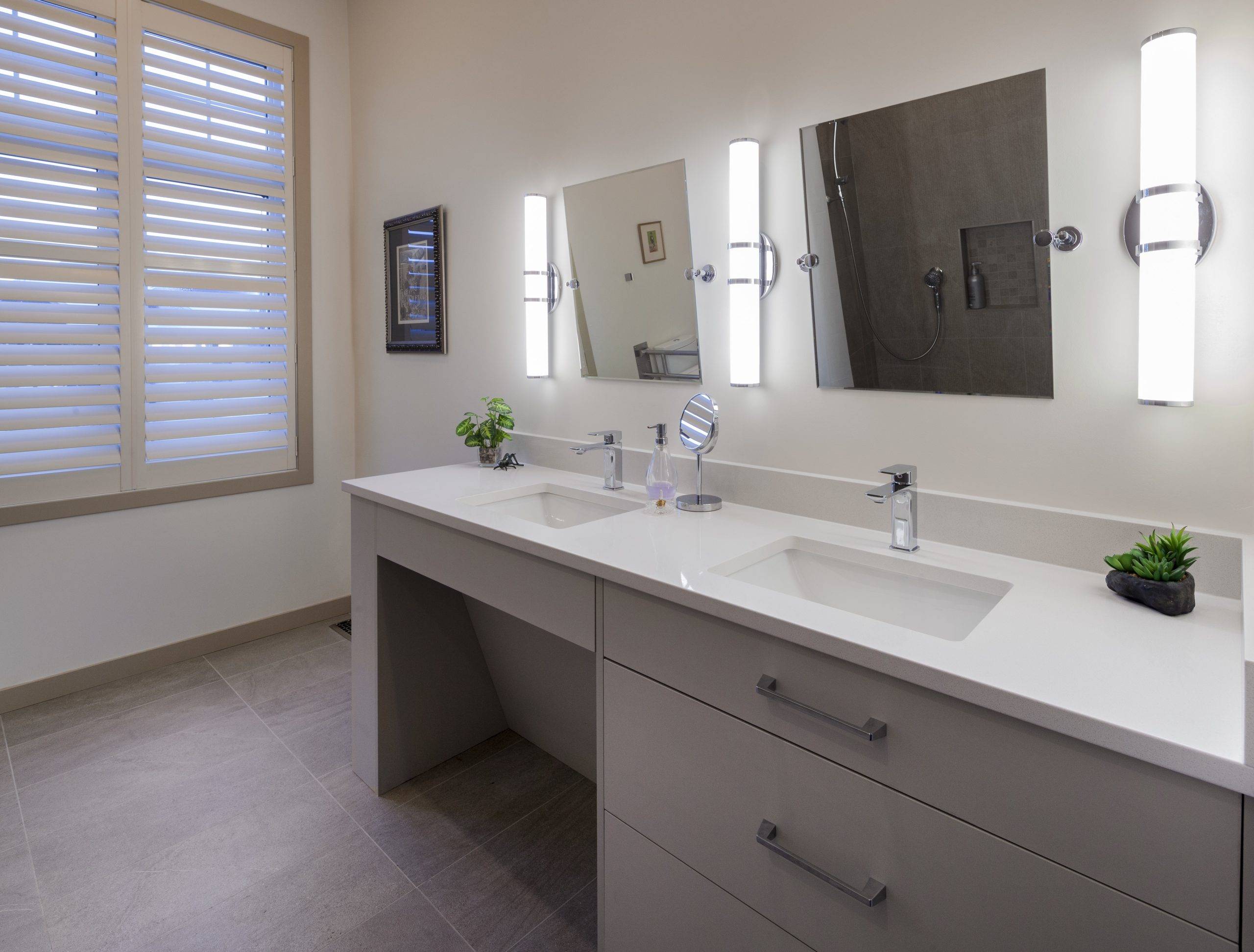
100% great experience with Paul, the owner of the Pinnacle Group, and his staff...
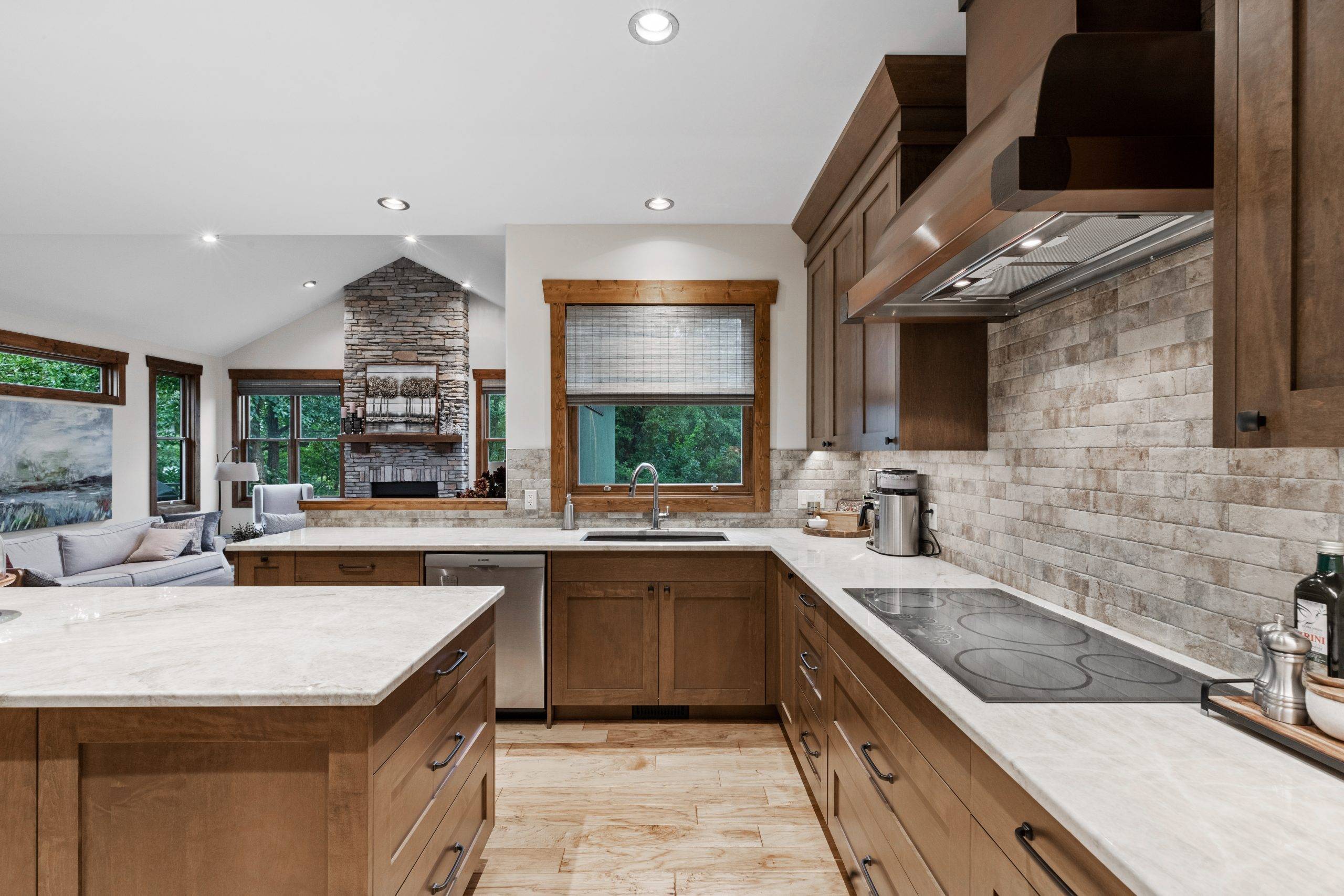
The best thing about Pinnacle Group is that they're honest and fair...
We trust them, and that’s everything. They didn’t always try to be right, but listened and were fair to deal with. Paul, the owner, has a good handle on the trades and sub trades. He knows his business very well. Jami is a wonderful designer, patient, always very helpful and open to feedback. We love Pinnacle Site Supervisors, Brennan and Grant. They were patient and would explain everything. They were also open to moving things or making changes for us. Pinnacle did an outstanding job. We can tell by the feedback from our family and friends how impressed they are.”
Cynthia & David P, SW Calgary, AB
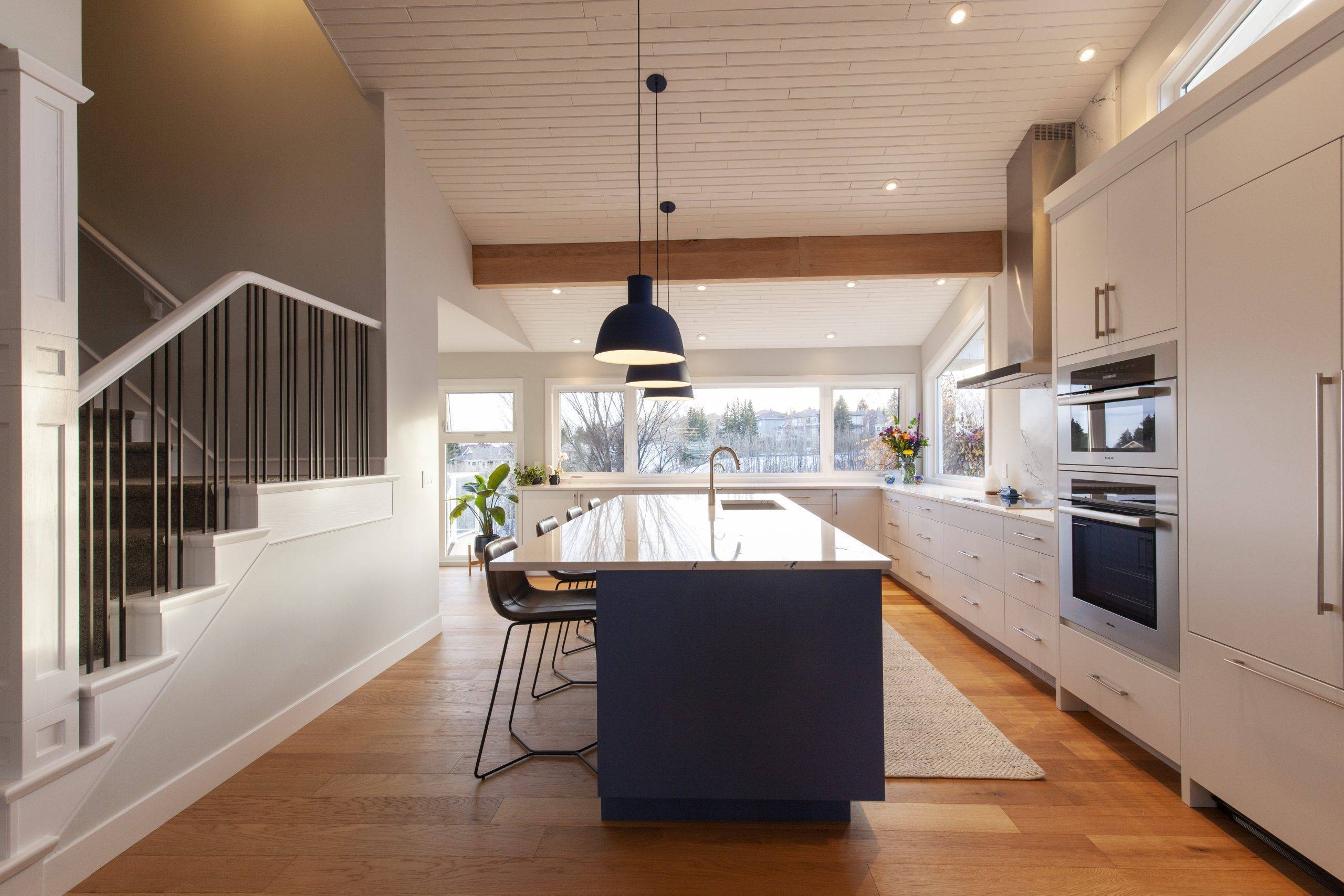
“Pinnacle Group's trades and the millwork people did a really good job...
We liked the personalities of Paul, Pinnacle Group’s owner, Brennan, their site supervisor, and Jami, their designer, as well as attending the Pinnacle open houses. We wanted an established company because we were having a load bearing post removed, and needed to make sure the company was legit. We value the quality of the reno and working with Jami. Brennan gave good suggestions too, like the pantry redesign. We actually miss interacting with Brennan, Jami! and the team! Pinnacle was pleasant to work with and the quality is great. We are happy with our reno.”
Deborah and Dean S, NW Calgary, AB
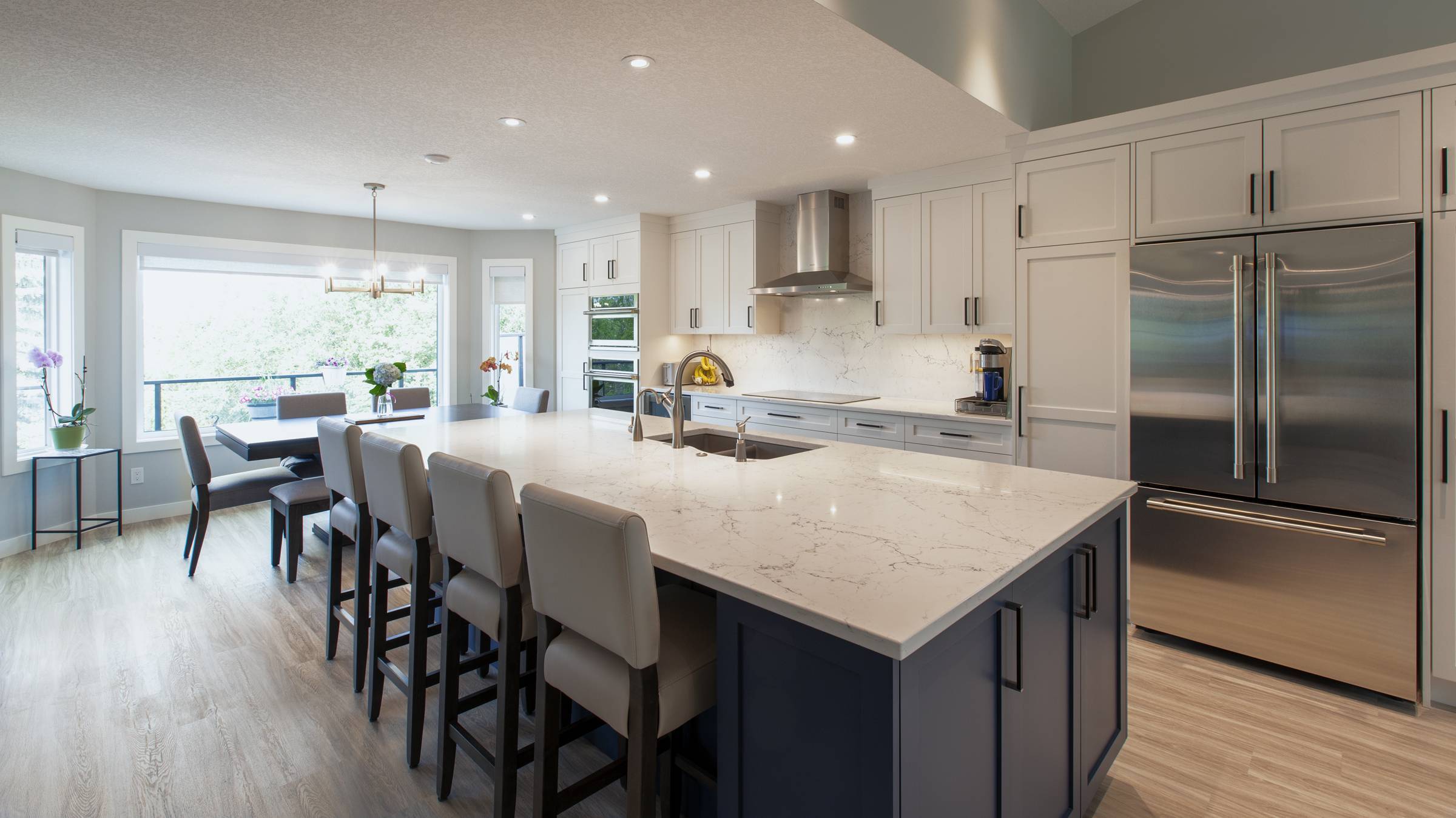
We totally enjoyed working with Paul, the owner of Pinnacle Group, and Jami, their designer
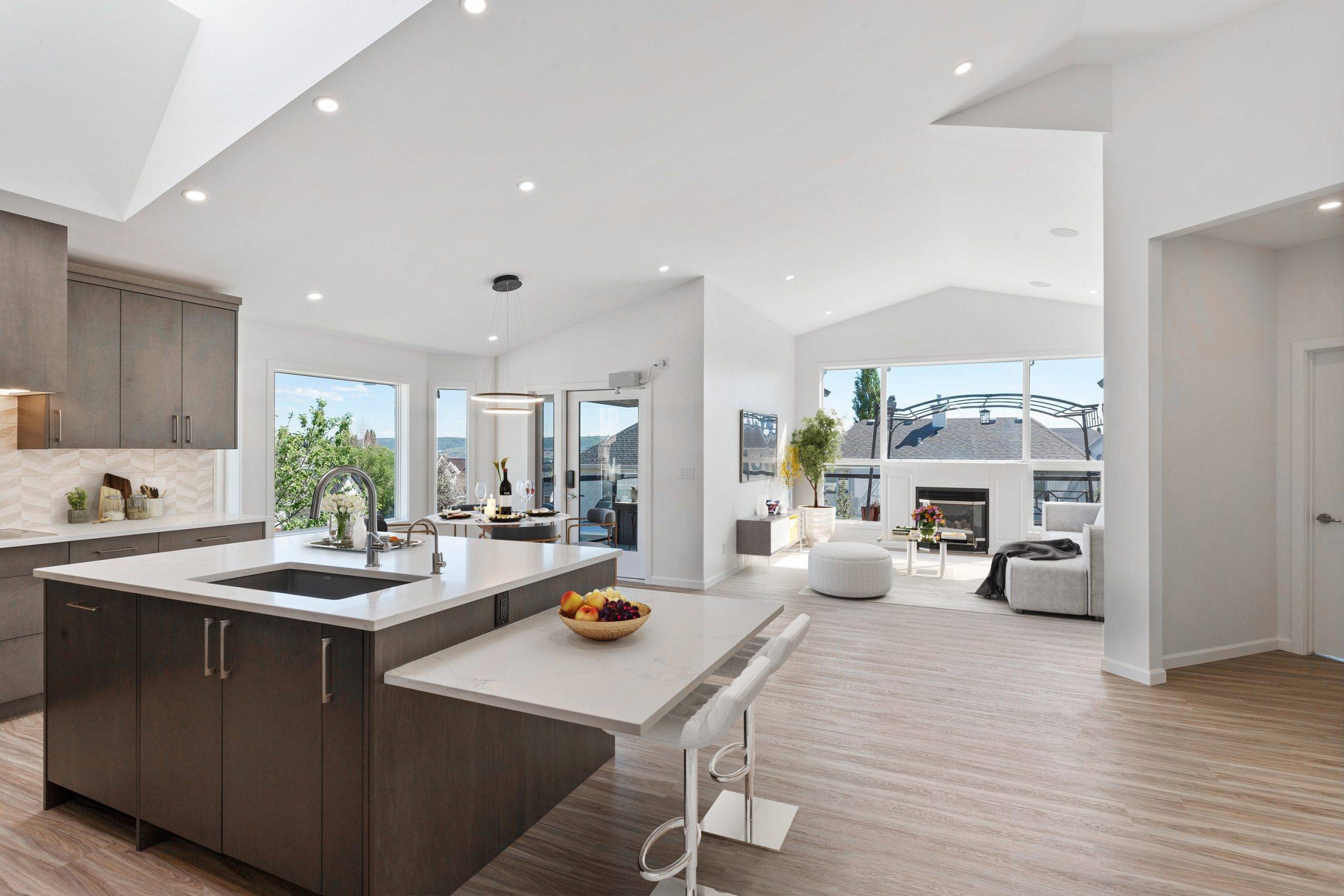
I interviewed 3 companies, and it was the interaction with Pinnacle Group's owner, Paul Klassen, that sold the project. and Jami, their designer.
From our conversation, I got a good sense of his character. He was genuine and trustworthy, so we proceeded with Pinnacle. The group as a whole was fantastic. The project was on time and on budget. The way Brennan and Grant, the site supervisors, handled themselves was great. When there were issues, Brennan and Grant listened and they delivered what they said they would.”
Randy and Barb W
See What Our Clients are saying

Pinnacle Group Renovations' owner, Paul, has designed a great process...
Tiffany & Ryan C, SE Calgary, AB

100% great experience with Paul, the owner of the Pinnacle Group, and his staff...
Kip H & Kelly F, SW Calgary, AB
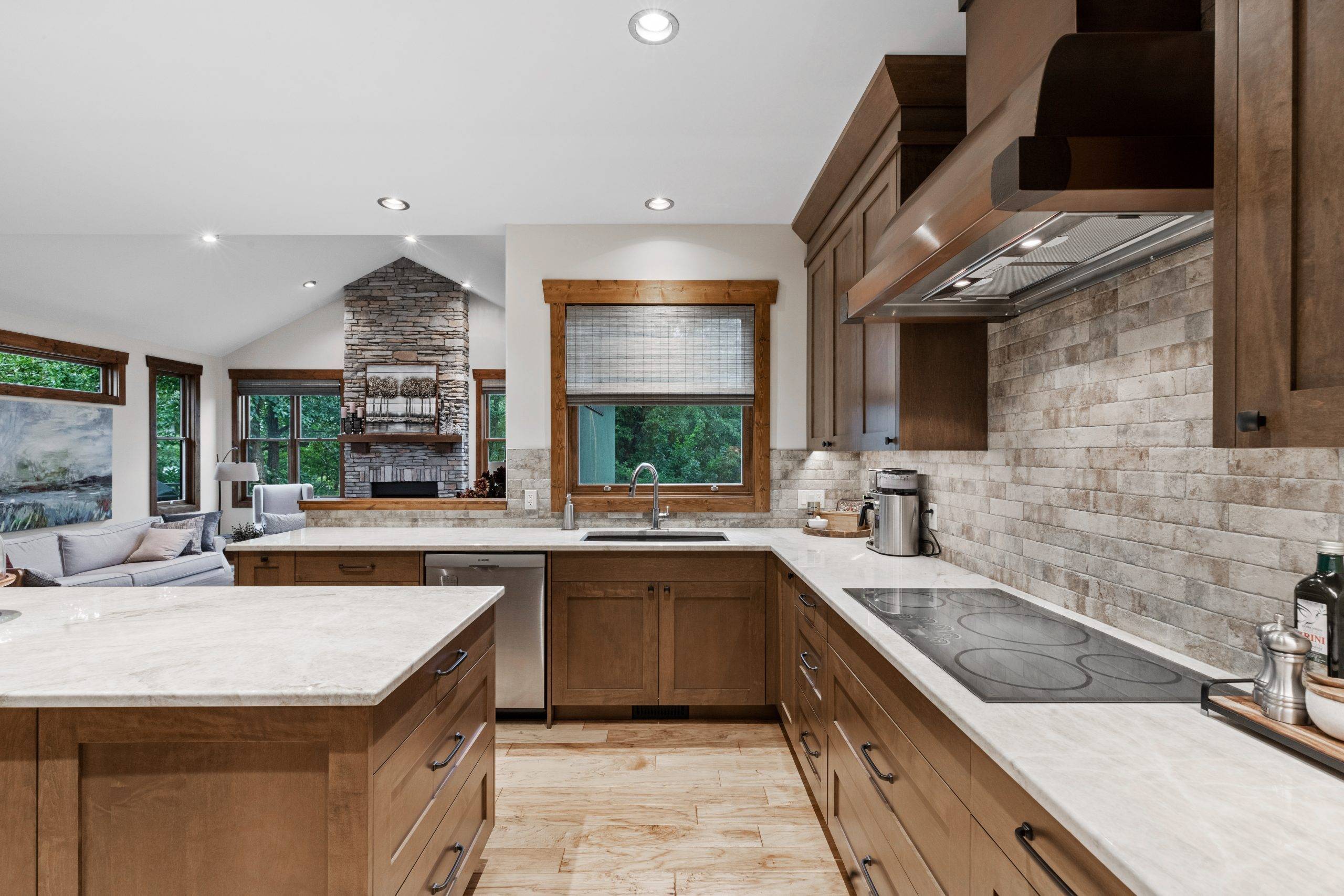
The best thing about Pinnacle Group is that they're honest and fair...
Cynthia & David P, SW Calgary, AB

“Pinnacle Group's trades and the millwork people did a really good job...
Deborah and Dean S, NW Calgary, AB
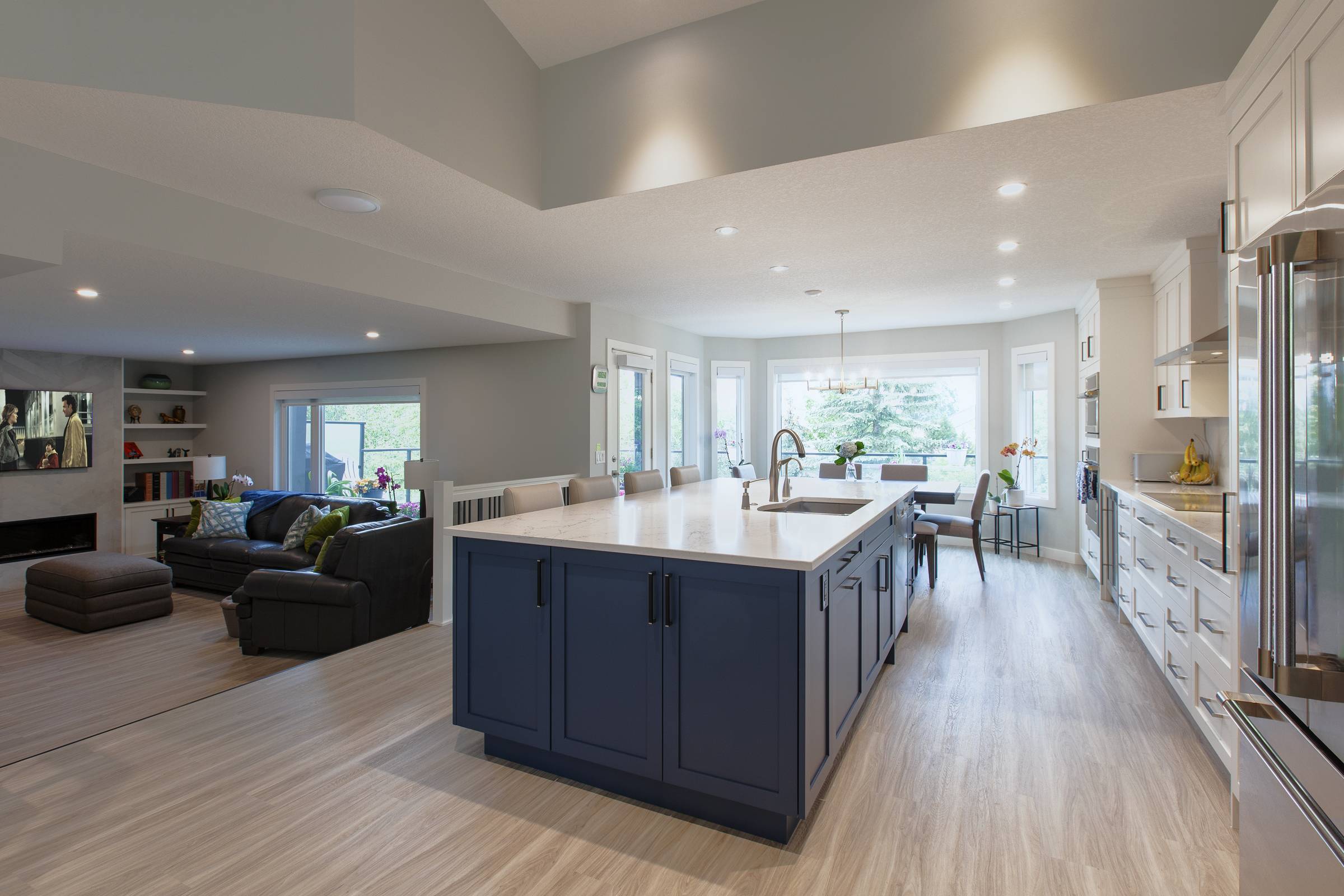
We totally enjoyed working with Paul, the owner of Pinnacle Group, and Jami, their designer
Grace G, NW Calgary, AB

I interviewed 3 companies, and it was the interaction with Pinnacle Group's owner, Paul Klassen, that sold the project. and Jami, their designer.d Jami, their designer
Randy and Barb W, NW Calgary, AB
See What Our Clients are saying

Pinnacle Group Renovations' owner, Paul, has designed a great process...
Tiffany & Ryan C, SE Calgary, AB

100% great experience with Paul, the owner of the Pinnacle Group, and his staff...
Kip H & Kelly F, SW Calgary, AB

The best thing about Pinnacle Group is that they're honest and fair...
Cynthia & David P, SW Calgary, AB

“Pinnacle Group's trades and the millwork people did a really good job...
Deborah and Dean S, NW Calgary, AB

We totally enjoyed working with Paul, the owner of Pinnacle Group, and Jami, their designer
Grace G, NW Calgary, AB

I interviewed 3 companies, and it was the interaction with Pinnacle Group's owner, Paul Klassen, that sold the project. and Jami, their designer.d Jami, their designer
Randy and Barb W, NW Calgary, AB
Why Do We Depend on a Third-Party to Gather Reviews From Our Clients?
A Vision for Responsibility & Accountability
Why Do We Depend on a Third-Party to Gather Reviews From Our Clients?
A Vision for Responsibility & Accountability
Paul Klassen, Founder of Pinnacle Group, prioritizes understanding and supporting client families’ needs. He’s driven to create unique, supportive spaces and fosters a culture centered on strong family values. Pinnacle’s entire team shares this commitment to delivering top-notch experiences, validated by third-party reviews from Client Insight Inc. since 2004. These assessments drive continual improvement, inform management, and shape Pinnacle’s corporate ethos. The feedback also informs training for employees, suppliers, and trades, underscoring Pinnacle’s dedication to an exceptional client experience and customer loyalty.
Why Do We Depend on a Third-Party to Gather Reviews From Our Clients?
A Vision for Responsibility & Accountability
Paul Klassen, Founder of Pinnacle Group, prioritizes understanding and supporting client families’ needs. He’s driven to create unique, supportive spaces and fosters a culture centered on strong family values. Pinnacle’s entire team shares this commitment to delivering top-notch experiences, validated by third-party reviews from Client Insight Inc. since 2004. These assessments drive continual improvement, inform management, and shape Pinnacle’s corporate ethos. The feedback also informs training for employees, suppliers, and trades, underscoring Pinnacle’s dedication to an exceptional client experience and customer loyalty.
Our Memberships
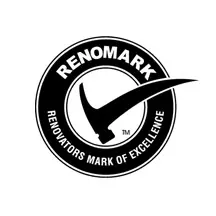
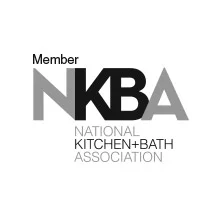


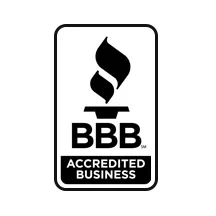
“Always Delight Your Customers”
WARREN BUFFETT
Customer-Focused Approach
Resulting in Calendar years 2020-2023 landing at an industry-leading NPS score of 0.84.
Ethical Renovation Companies
Calgary Home Renovators Dedicated to Exceptional Craftmanship
Discover the art of transforming your home with Pinnacle Group, an award-winning Calgary home renovation company. With our unparalleled expertise and commitment to excellence, we specialize in delivering top-notch renovations that breathe new life into your living spaces. We take our role as one of the premier renovation companies in Calgary seriously, and we are always thrilled to offer tailored solutions that cater to unique lifestyles – from Bow Trail and the Beltline to Stoney Trail and beyond.
Custom Home Renovations Calgary Residents Trust
Full-Service Calgary Renovation Projects
As a well-respected Calgary renovation company, we offer a comprehensive range of design and construction services to meet all your renovation needs. From basement remodeling to custom cabinetry and millwork built-ins, our team of professionals has the expertise to transform every corner of your home. We proudly offer our proprietary Design Discovery Process, which uncovers your motivations and desires for your home reno journey and allows us to create a truly remarkable space that exceeds your expectations.
Trustworthy and Transparent Home Renos in Calgary
At Pinnacle Group, nothing is more important than having trust and transparency in your home reno. Our written SCC Guarantee™ ensures that your project stays on schedule and within budget, providing you with peace of mind throughout the process. With nearly two decades of experience and a track record of satisfied clients, our commitment to excellence has earned us a reputation as one of the best home renovation companies in Calgary.

