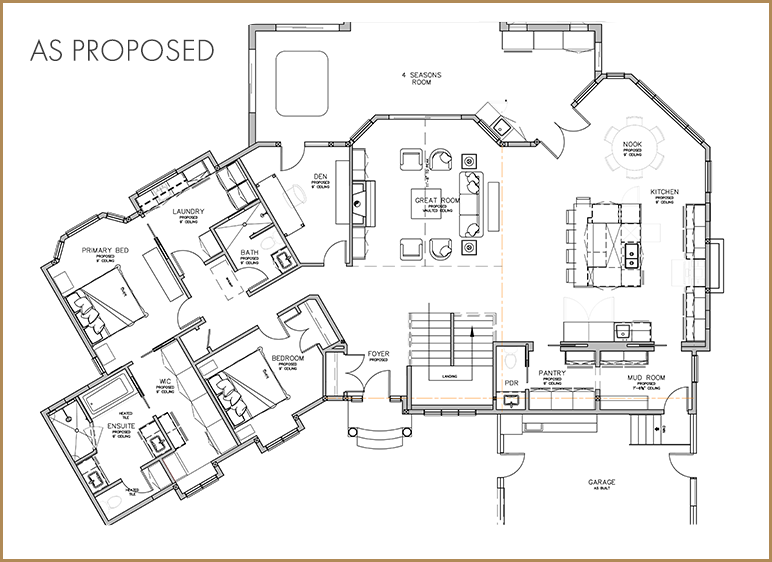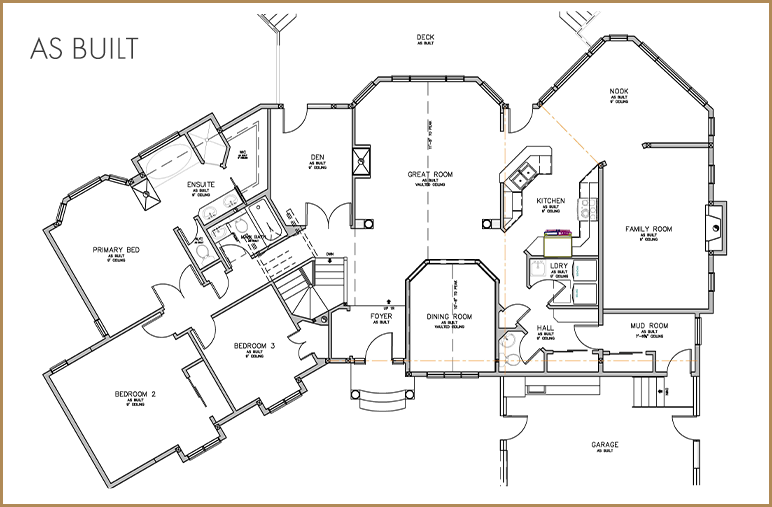CHESTERMERE PREBOARD TOUR
This renovation focused on redesigning the clients forever home to better suit their empty-nester lifestyle and love for entertaining. The main floor is transformed into an open-concept space, connecting the kitchen, dining, and great room with expanded sight lines and views to the backyard, sunroom, and outdoor kitchen. Major structural changes allow for a dramatically larger kitchen, relocated dining area, a sit-up island, and a new butler’s pantry and mudroom for improved functionality. The renovation also includes updates to the laundry room, guest room, and a luxurious primary suite, creating a stunning and cohesive main floor with impressive first impressions and inviting gathering spaces.


Project Overview:
This empty nester couple moved in from Medicine Hat and had a couple key items on their Wishlist when they searched for a new home; this home had the key requirements but was woefully lacking on design. They fell in love with Chestermere with the small-town feel yet rich in amenities, loved the lake community, but as avid travellers wanted quick access to YYC Airport; this home supported those wishes.
What this home had in its favour was a huge lot with an acreage feel, but the interior had gone through a renovation without professional design and ended up with a floor plan that was not at all what our clients wanted. It had very compartmentalized rooms, along with a winding stairwell so bizarre, moving large furniture into the beautiful basement development was impossible.
Before moving into this home, they knew a large-scale renovation was needed; serendipitously, one of their long-time friends had just had a great experience renovating with Pinnacle Group, the referral was made, designs created and finalized; and they now can’t wait to finally move into their ‘new’ home once it’s fully renovated!
Once we began discussing the engineering of their home and explaining that a load bearing wall could be removed to open-up sight lines, and the stairwell could be relocated but that the new location would not only make it much more functional, but also a grand focal point, they became excited about the possibilities.
There were other items on their Wish list that included a Sunroom off the rear of the home and an addition to their garage so they could actually park their pickup truck inside; so our design team created the concept renderings, then fleshed out the details, and the bones of that design are now here for you to enjoy at today’s Pre-Board Tour!
Project Scope & Client WishList:
- Open up spaces to create a grand main floor layout
- Create larger garage bay for large vehicle parking
- Add a spectacular sunroom for outdoor kitchen, lounging and hot tub area
- Create a larger kitchen footprint to allow for more enjoyable entertaining
- Create a beautiful yet functional walk-through butler’s pantry and mudroom
- Re-configure and relocate stairwell for better function and focal point
- Reconfigure Ensuite and primary bedroom for a connected and cohesive flow
- Completely change and update aesthetics on main floor
- Upgrade electrical service to property to 200amp to accommodate hobbies
How the Criteria Was Met
Through Pinnacle Group’s extensive Design Discovery process; this client worked with our owner and design team to uncover exactly HOW they wanted to live in what would become their forever home.
The entire main floor was re-imagined for this couple’s life as empty nesters, but with a focus on being able to have larger, more cohesive get-togethers with the open concept connecting kitchen, dining, and great room. As such, the spaces needed to be much larger, with easily traversed corridors, but with rooms opened-up vs compartmentalized.
To achieve this; the design involved connecting the kitchen with the dining space and great room by opening up these spaces and also opened in such a way that the rear yard views would be visible from all these rooms, as well as connecting the gorgeous sunroom and outdoor kitchen to the main floor entertainment areas.
The kitchen footprint was expanded dramatically by removing bearing walls and installing intersecting structural beams, shuffling the kitchen into the former family room space. The design relocated the dining space adjacent to the new sunroom which now wonderfully opened-up sight lines on the main floor, but also will provide for a much larger kitchen and a highly desirable sit-up island.
This newly relocated kitchen along with the walk-through butler’s pantry and mudroom now will make this home exactly what they had hoped for; beautiful, open sight lines and highly functional. Our hope is that friends and family will linger, and more laughter, good times, and great memories will be the result of this fabulous new floor plan and sunroom addition!
Rounding out this renovation will be a complete renovation of the balance of the main floor including aesthetic updates to the entire color palette, as well as new laundry room location change, and complete makeover of guest room and fabulous primary bedroom and ensuite retreat area complete with a spa-experience with soaker tub and steam shower.
The first impression when guests now walk in the front door and continue past the grand and open staircase will be a spectacular sight line to the entire main floor living area… and sunroom and outdoor kitchen beyond.
We can only imagine the laughter and enjoyment as friends and family sit around the dining table, pull up to the expansive island, enjoy an evening in the great room, or having a relax in the sunroom hot tub; we think it’s safe to say; vision, and mission accomplished!
HOW DOES PINNACLE GROUP MANAGE EXPECTATIONS?
- At Pinnacle Group, we have offered our SCC three-way guarantee for 20+ years, a promise which brings peace of mind to our clients. They know the costs and timelines upfront, allowing them to plan confidently without any unexpected surprises.
- Before we begin any project, we conduct a pre-start walkthrough with our project managers. This thoughtful step allows us to discuss what items they wish to save for donation, furniture placement, dust protection and more. We ensure that essential installations like the disposal bin and porta-potty are conveniently located, respecting their space and comfort.
- We also take great care to protect their home throughout the process. With our lock box system, we prioritize security, while our poly draping ensures that the areas they want to keep as living spaces are shielded from dust and disruption, preserving their privacy and sense of normalcy as much as a renovation allows.
- When it comes to electrical and plumbing details, we don't leave anything to chance. Our pre-wire walkthrough allows clients to choose the exact locations for every pot light, switch, and outlet. This meticulous planning helps minimize any potential frustration, ensuring that every detail aligns with their vision and designs.
- Communication is key in our process. Through our Builder Trend portal, clients can easily track the progress of their renovation, and we adapt our communication style to fit their preferences-be it through text, phone calls, or emails.
- Every step we take is designed to meet and hopefully exceed our clients' expectations. By aligning our goals and ensuring transparency, along with open communication, we strive to create an experience that aligns with our clients vision. Our goal is to make their renovation journey predictable and void of surprises, and is a testament to both our proprietary process, but also the trust, engagement, and resilience of our clients and their families!





