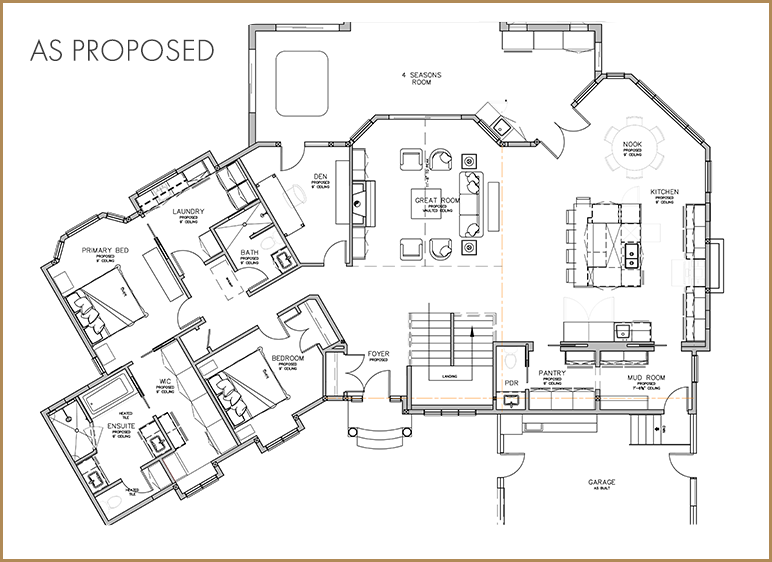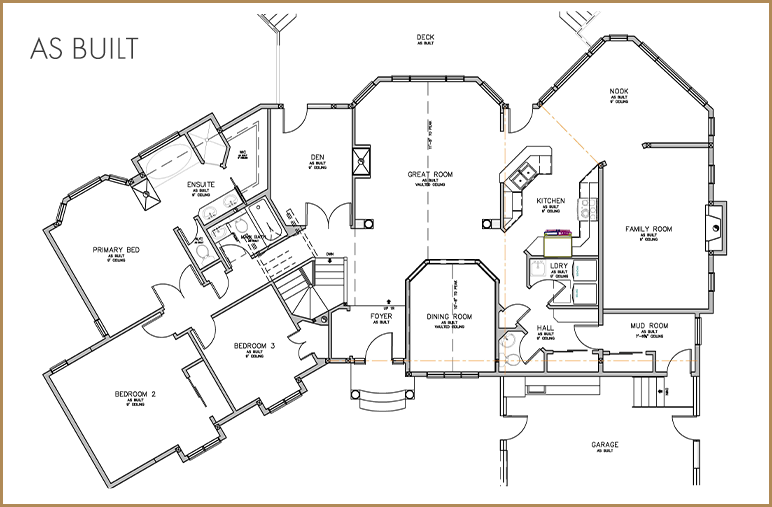UPCOMING EVENT: Chestermere Renovation Tour
This renovation focused on redesigning the clients’ forever home to better suit their empty-nester lifestyle and love for entertaining. The main floor was transformed into an open-concept space, connecting the kitchen, dining, and great room with expanded sight lines and views to the backyard, sunroom, and outdoor kitchen. Major structural changes, including relocating the stairwell, allowed for a dramatically larger kitchen, relocated dining area, a sit-up island, and a new butler’s pantry and mudroom for improved functionality. The renovation also included updates to the laundry room, guest room, and a luxurious primary suite, creating a stunning and cohesive main floor with impressive first impressions and inviting gathering spaces.
Project Criteria:
- Opened up spaces to create a grand main floor layout
- Created a larger garage bay for large vehicle parking
- Ultimate staycation all-season sunroom featuring a hot tub, kitchen grill, and bar
- Created a larger kitchen footprint to allow for more enjoyable entertaining
- Created a beautiful yet functional walk-through butler’s pantry and mudroom
- Re-configured and relocated the stairwell for better function and as a focal point
- Reconfigured the ensuite and primary bedroom for a connected and cohesive flow
- Completely changed and updated the aesthetics on the main floor
- Upgraded the electrical service to the property to 200 amp to accommodate hobbies
Come and join us on November 1st to see this stunning transformation and true Forever Home for yourself!



TIME
10:00AM - 4:00PM

FORMAT
FREE - Open House
Drop in any time during the event hours.

DATE
Nov 1ˢᵗ, 2025

ADDRESS
Address will be updated on OCTOBER 25th





