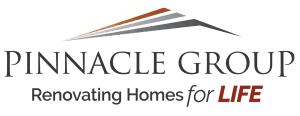gallery 29
Compartmentalized to Revitalized Spacious Executive Bungalow
gallery 29
Compartmentalized to Revitalized Spacious Executive Bungalow
Project Overview
The client family wanted to update this 1800 sq. ft. compartmentalized bungalow and transform it into an open concept, executive bungalow that fully supported their blended family’s needs and would accommodate future lifestyle changes, inclusive of aging in place considerations.
Project criteria
• Create open concept main floor and lower level
• Improve traffic flow
• Increase storage in kitchen
• Design luxury master suite
• Add flex room (laundry/office/hobby room)
• Incorporate Aging in Place initiatives
• Amplify lighting
• Revitalize interior to reflect a transitional design
Meeting the criteria
Through an extensive design discovery process, Pinnacle collaborated with this client to fully uncover how they wanted to live in their home both now and in the future. Walls were removed on the main floor to fully open the kitchen, family room and dining spaces. Features will include a vintage fireplace complete with quarry stone and a custom built hutch that connects with the dining area. The kitchen is designed for ease of entertaining and storage will be increased using an expansive wall of cabinetry. A spacious master suite with an impressive walk-in closet and luxurious ensuite was included in the design. A flex room now exists directly off of the master bedroom which will be used as a main floor laundry area, office and hobby room. Aging in Place initiatives were incorporated including widening doorways, hallways and the stairway. Extensive LED lighting will be added to dramatically enhance the living space. The lower level of this home was completely gutted, with the exception of one bedroom and an existing bathroom which will both be updated. The basement will accommodate two guest rooms, a games room inclusive of a billiards area and custom bar. The transformation in progress will create a stunning transitionally designed executive home that will successfully support the changing needs of this client family for years to come.
gallery 29
Compartmentalized to Revitalized Spacious Executive Bungalow
Project Overview
The client family wanted to update this 1800 sq. ft. compartmentalized bungalow and transform it into an open concept, executive bungalow that fully supported their blended family’s needs and would accommodate future lifestyle changes, inclusive of aging in place considerations.
Project criteria
• Create open concept main floor and lower level
• Improve traffic flow
• Increase storage in kitchen
• Design luxury master suite
• Add flex room (laundry/office/hobby room)
• Incorporate Aging in Place initiatives
• Amplify lighting
• Revitalize interior to reflect a transitional design
Meeting the criteria
Through an extensive design discovery process, Pinnacle collaborated with this client to fully uncover how they wanted to live in their home both now and in the future. Walls were removed on the main floor to fully open the kitchen, family room and dining spaces. Features will include a vintage fireplace complete with quarry stone and a custom built hutch that connects with the dining area. The kitchen is designed for ease of entertaining and storage will be increased using an expansive wall of cabinetry. A spacious master suite with an impressive walk-in closet and luxurious ensuite was included in the design. A flex room now exists directly off of the master bedroom which will be used as a main floor laundry area, office and hobby room. Aging in Place initiatives were incorporated including widening doorways, hallways and the stairway. Extensive LED lighting will be added to dramatically enhance the living space. The lower level of this home was completely gutted, with the exception of one bedroom and an existing bathroom which will both be updated. The basement will accommodate two guest rooms, a games room inclusive of a billiards area and custom bar. The transformation in progress will create a stunning transitionally designed executive home that will successfully support the changing needs of this client family for years to come.
Discover the Difference: Hover Between Arrows or Over the Image for Before Pictures. Use Arrows for Easy Navigation!
Discover the Difference: Hover Between Arrows or Over the Image for Before Pictures. Use Arrows for Easy Navigation!
Discover the Difference: Hover Between Arrows or Over the Image for Before Pictures. Use Arrows for Easy Navigation!
See What Our Clients are Saying
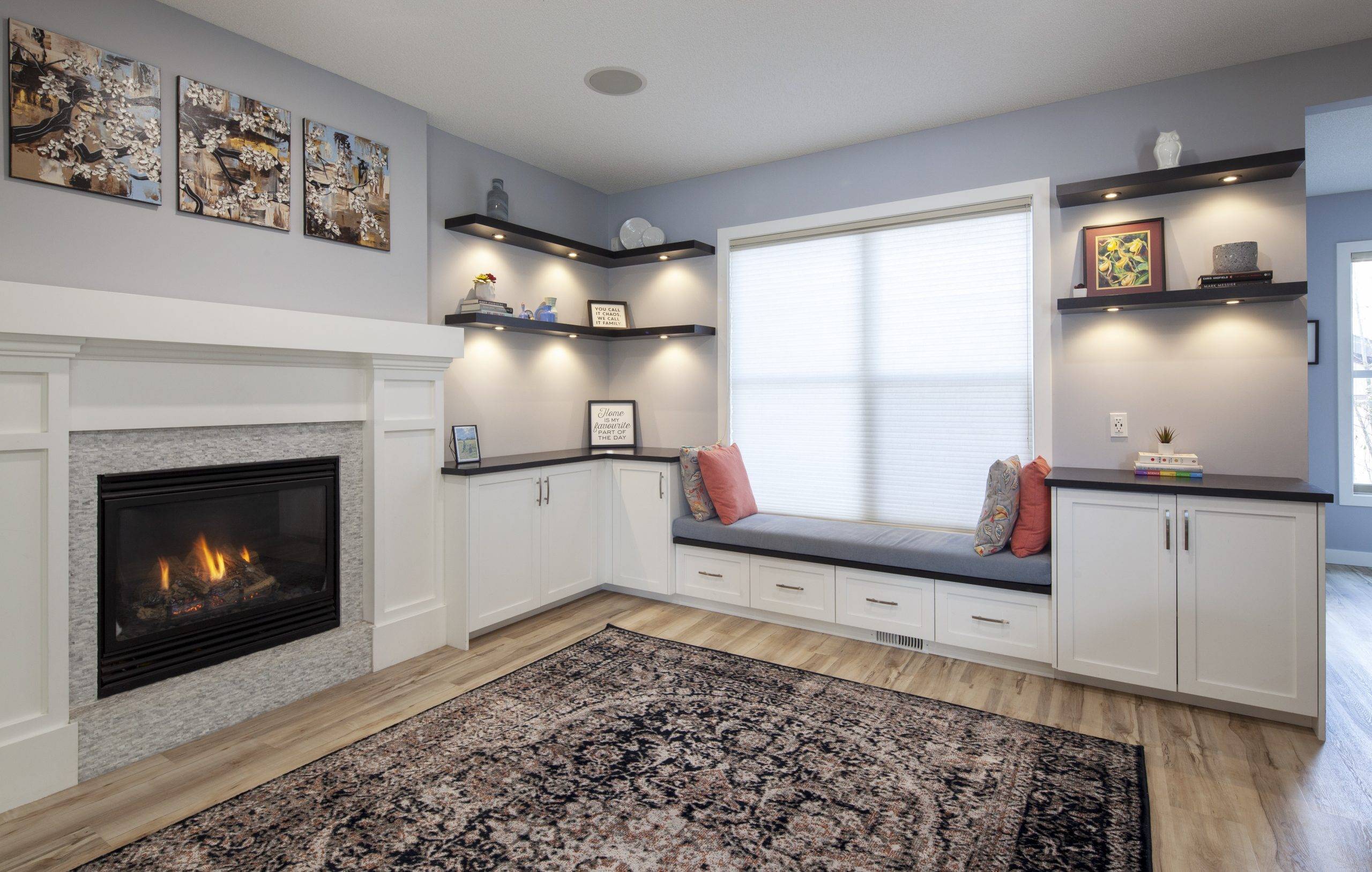
Pinnacle Group Renovations' owner, Paul, has designed a great process...
…very similar to a commercial building project. The SCC Guarantee was the main reason we chose Pinnacle Group. No one else would guarantee a start and finish date. Jami is very good at what she does. She thinks functionally and from an ‘aging in place’ perspective. We have a future proof design. When there were hiccups, Paul and his project manager immediately took responsibility and communicated a resolution plan. The finished product is better than anything that we have seen or were expecting. The Pinnacle staff made it so we could trust them and have faith they would get it all done. If someone wants a renovation done on time and on budget, they should choose Pinnacle Group Renovations.
Tiffany & Ryan C, SE Calgary, AB
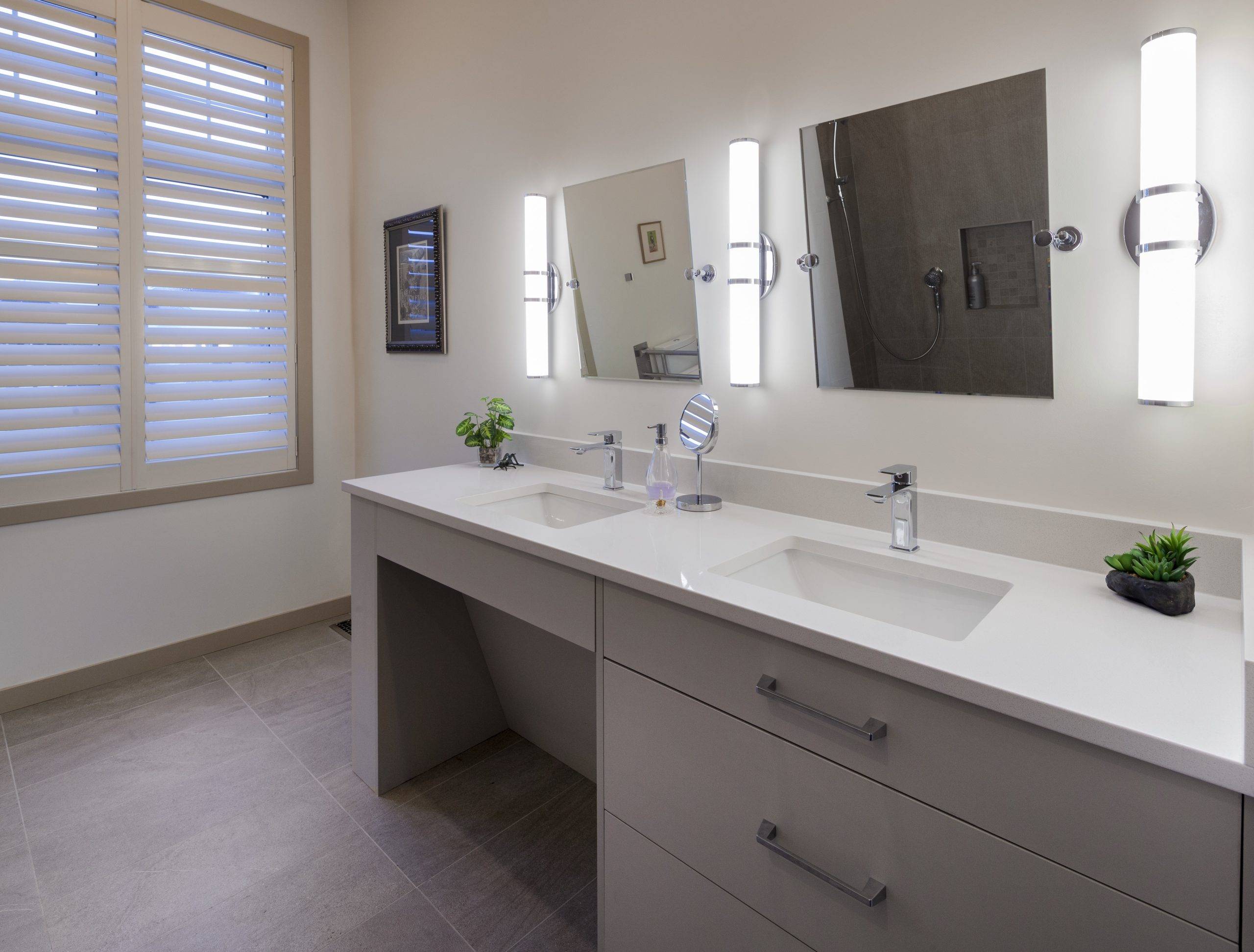
100% great experience with Paul, the owner of the Pinnacle Group, and his staff...
“Paul held himself to a high standard and ensured that quality work was done. We thank God for Jami, their designer. She had good ideas, listened to us, and delivered on the functionality and also made our kitchen and home look pretty. Pinnacle’s Site Supervisor, Brennan, answered questions and was very professional. He found solutions and got things done. He always talked to us and was detail oriented. We have already recommended Pinnacle Group because they are ethical and solution oriented. Pinnacle did the project on time and with quality. We could trust them and the whole team is great. You pay a premium price with Pinnacle but it is money well spent and they deal with issues professionally.”
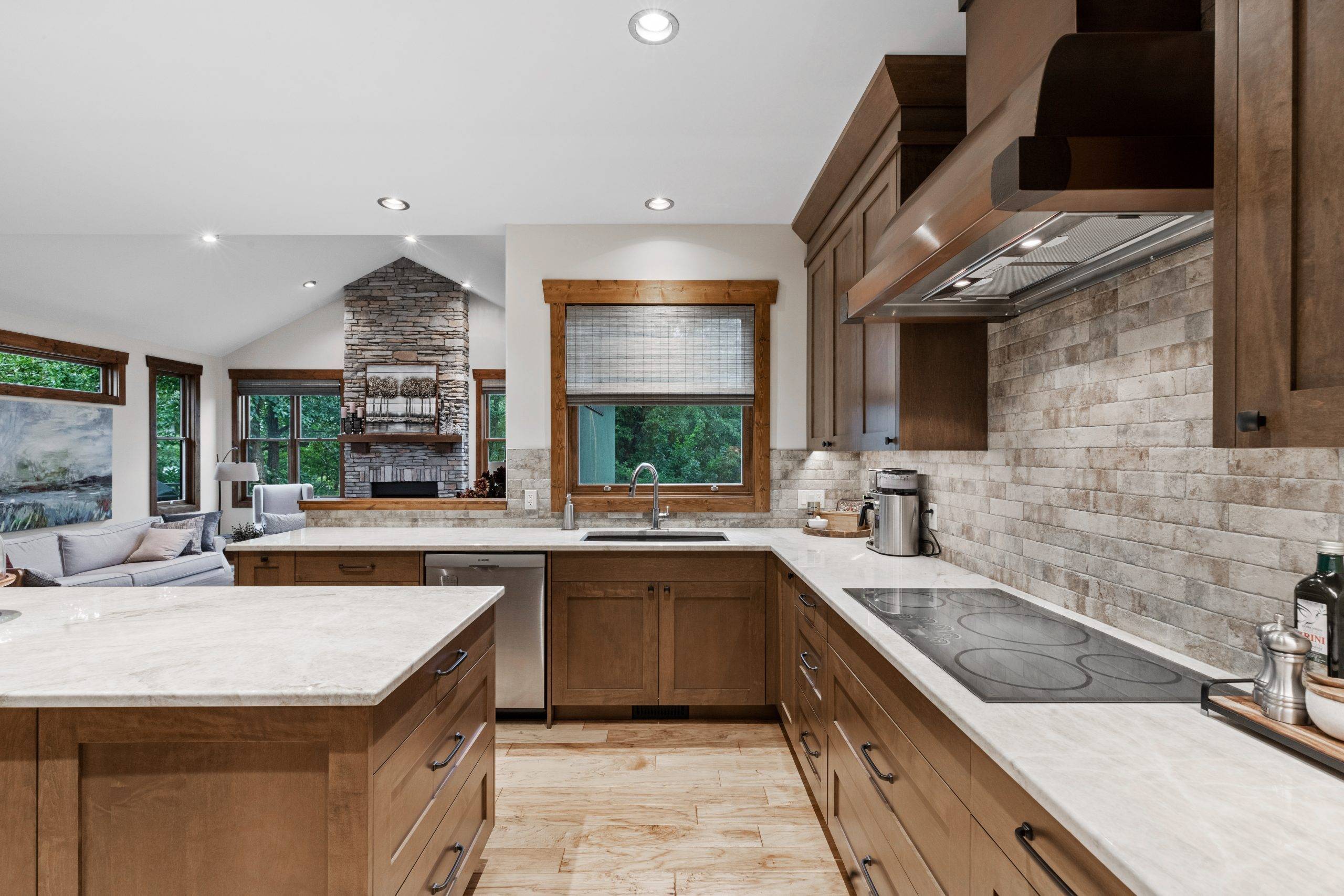
The best thing about Pinnacle Group is that they're honest and fair...
We trust them, and that’s everything. They didn’t always try to be right, but listened and were fair to deal with. Paul, the owner, has a good handle on the trades and sub trades. He knows his business very well. Jami is a wonderful designer, patient, always very helpful and open to feedback. We love Pinnacle Site Supervisors, Brennan and Grant. They were patient and would explain everything. They were also open to moving things or making changes for us. Pinnacle did an outstanding job. We can tell by the feedback from our family and friends how impressed they are.”
Cynthia & David P, SW Calgary, AB
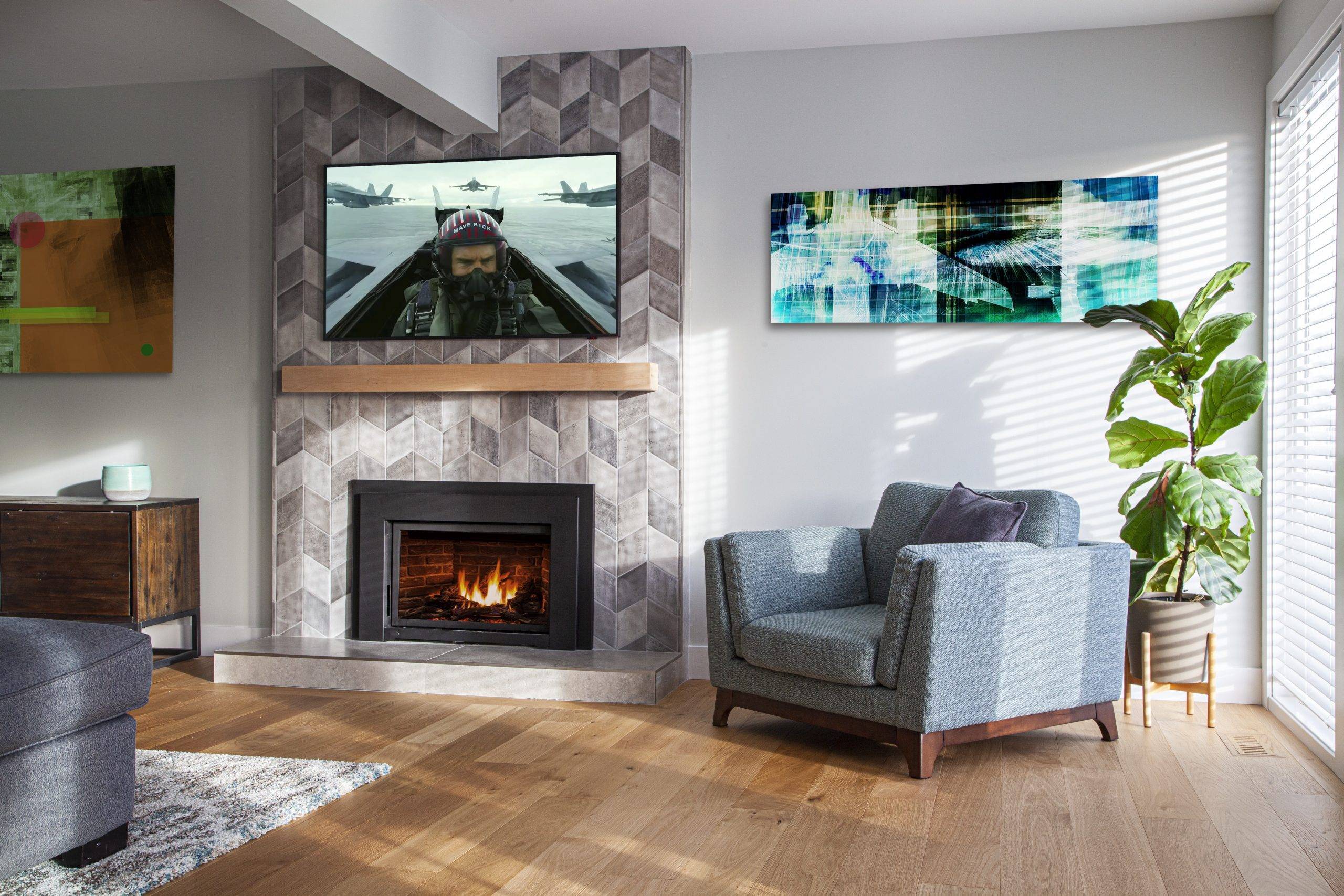
“Pinnacle Group's trades and the millwork people did a really good job...
We liked the personalities of Paul, Pinnacle Group’s owner, Brennan, their site supervisor, and Jami, their designer, as well as attending the Pinnacle open houses. We wanted an established company because we were having a load bearing post removed, and needed to make sure the company was legit. We value the quality of the reno and working with Jami. Brennan gave good suggestions too, like the pantry redesign. We actually miss interacting with Brennan, Jami! and the team! Pinnacle was pleasant to work with and the quality is great. We are happy with our reno.”
Deborah and Dean S, NW Calgary, AB
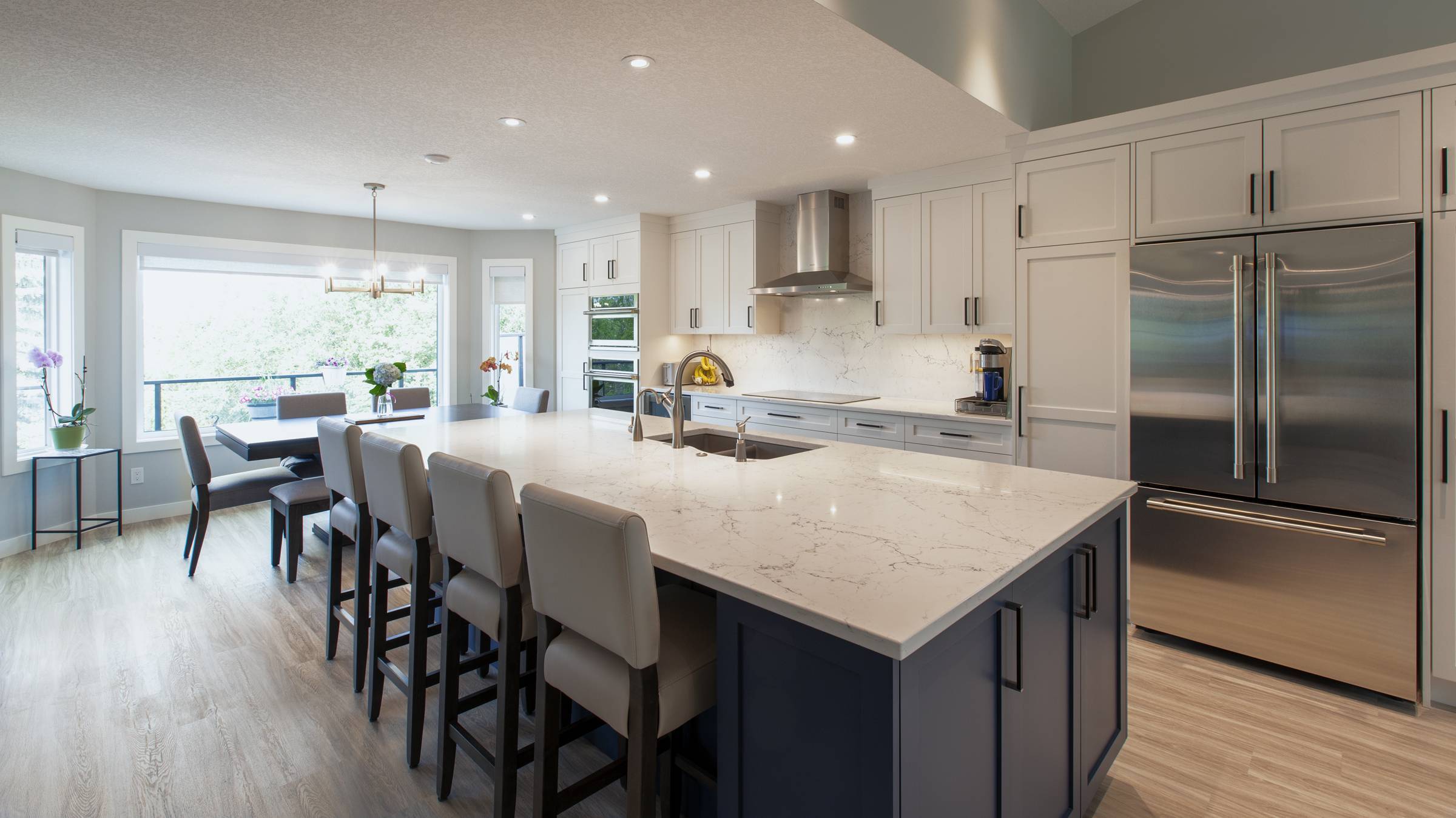
We totally enjoyed working with Paul, the owner of Pinnacle Group, and Jami, their designer
They were friendly, professional, and we enjoyed the experience. Brennan and Grant, the site supervisors, were warm, friendly, and really down to earth. They explained things in a way I could understand. They would resolve any concerns I had during the process. We recommend Pinnacle for the quality of workmanship, their timelines and good communication. When I recommend them to my friends and neighbours, I tell them you have to pay for quality. We ended up renovating the whole house. We got our money’s worth.
Grace G
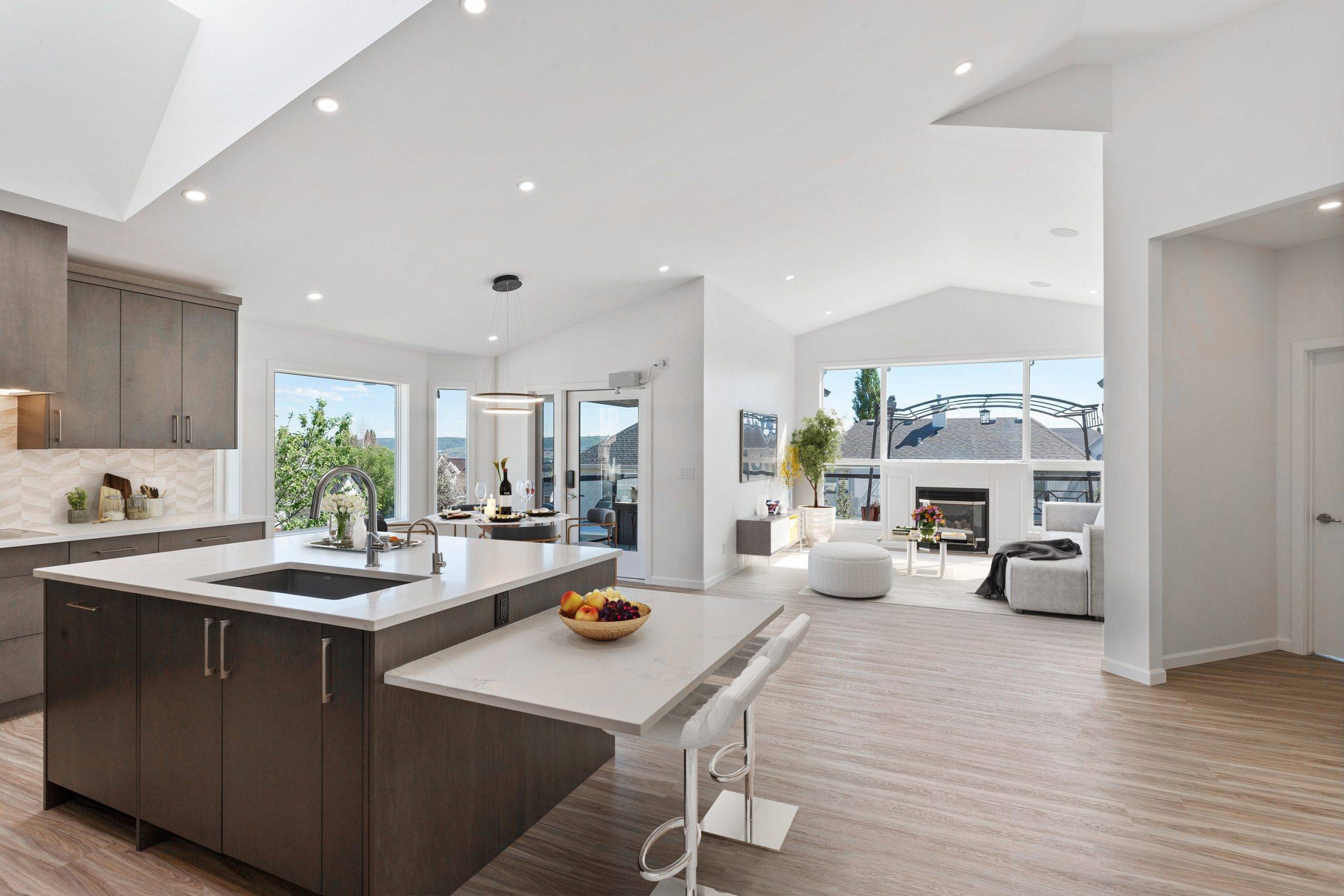
I interviewed 3 companies, and it was the interaction with Pinnacle Group's owner, Paul Klassen, that sold the project. and Jami, their designer.
From our conversation, I got a good sense of his character. He was genuine and trustworthy, so we proceeded with Pinnacle. The group as a whole was fantastic. The project was on time and on budget. The way Brennan and Grant, the site supervisors, handled themselves was great. When there were issues, Brennan and Grant listened and they delivered what they said they would.”
Randy and Barb W
See What Our Clients are saying

Pinnacle Group Renovations' owner, Paul, has designed a great process...
…very similar to a commercial building project. The SCC Guarantee was the main reason we chose Pinnacle Group. No one else would guarantee a start and finish date. Jami is very good at what she does. She thinks functionally and from an ‘aging in place’ perspective. We have a future proof design. When there were hiccups, Paul and his project manager immediately took responsibility and communicated a resolution plan. The finished product is better than anything that we have seen or were expecting. The Pinnacle staff made it so we could trust them and have faith they would get it all done. If someone wants a renovation done on time and on budget, they should choose Pinnacle Group Renovations.
Tiffany & Ryan C, SE Calgary, AB

100% great experience with Paul, the owner of the Pinnacle Group, and his staff...
Kip H & Kelly F, SW Calgary, AB
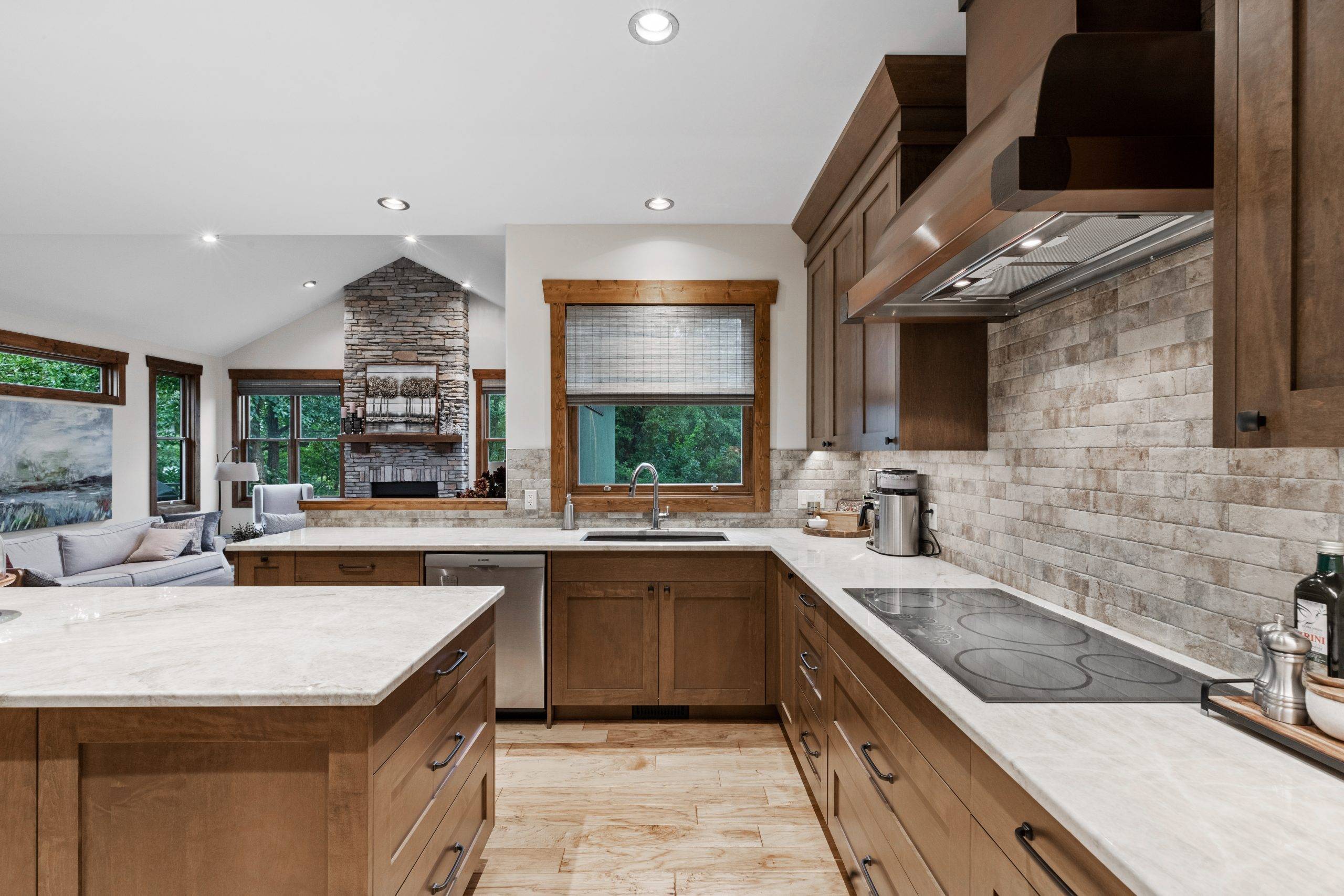
The best thing about Pinnacle Group is that they're honest and fair...
Cynthia & David P, SW Calgary, AB
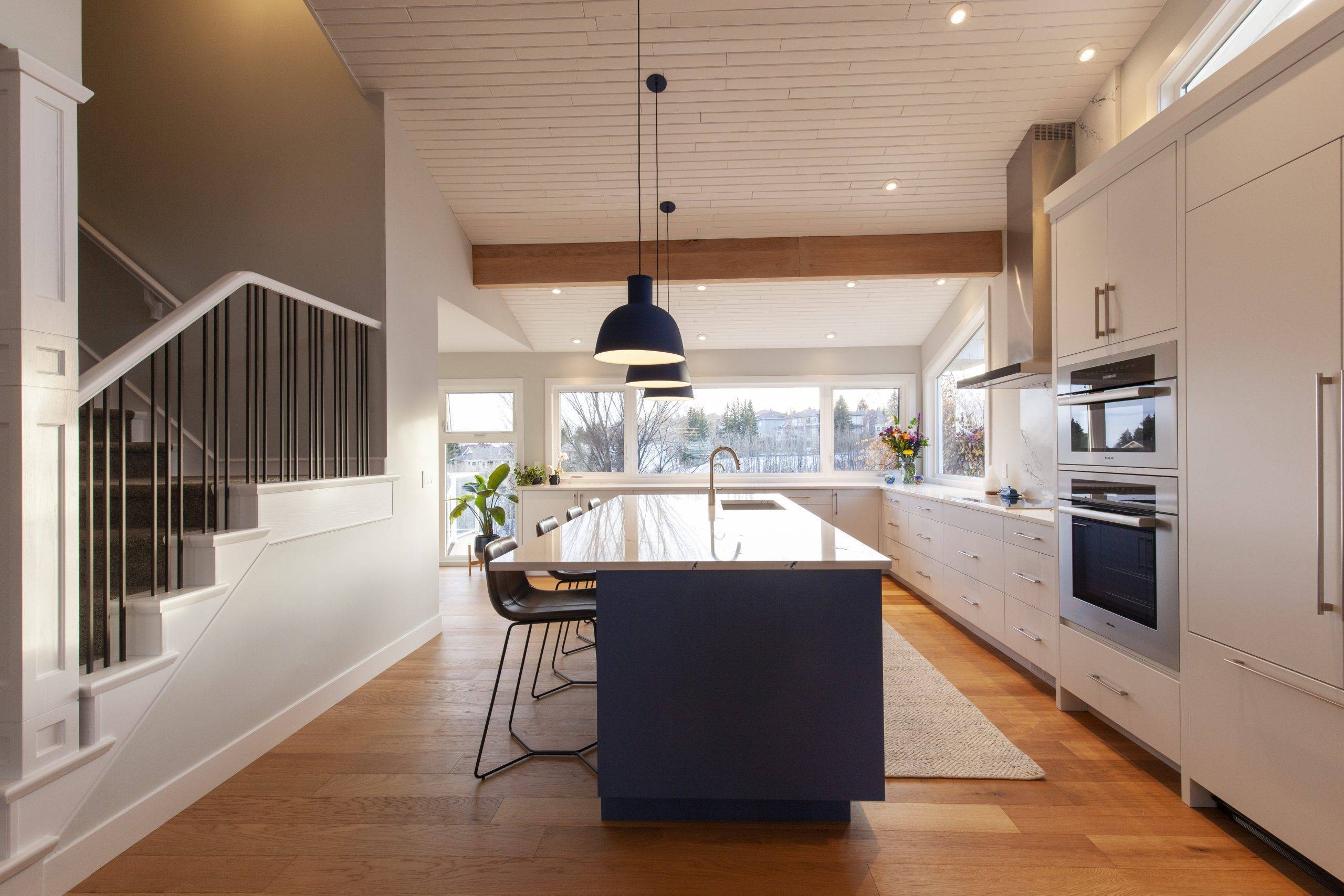
“Pinnacle Group's trades and the millwork people did a really good job...
Deborah and Dean S, NW Calgary, AB
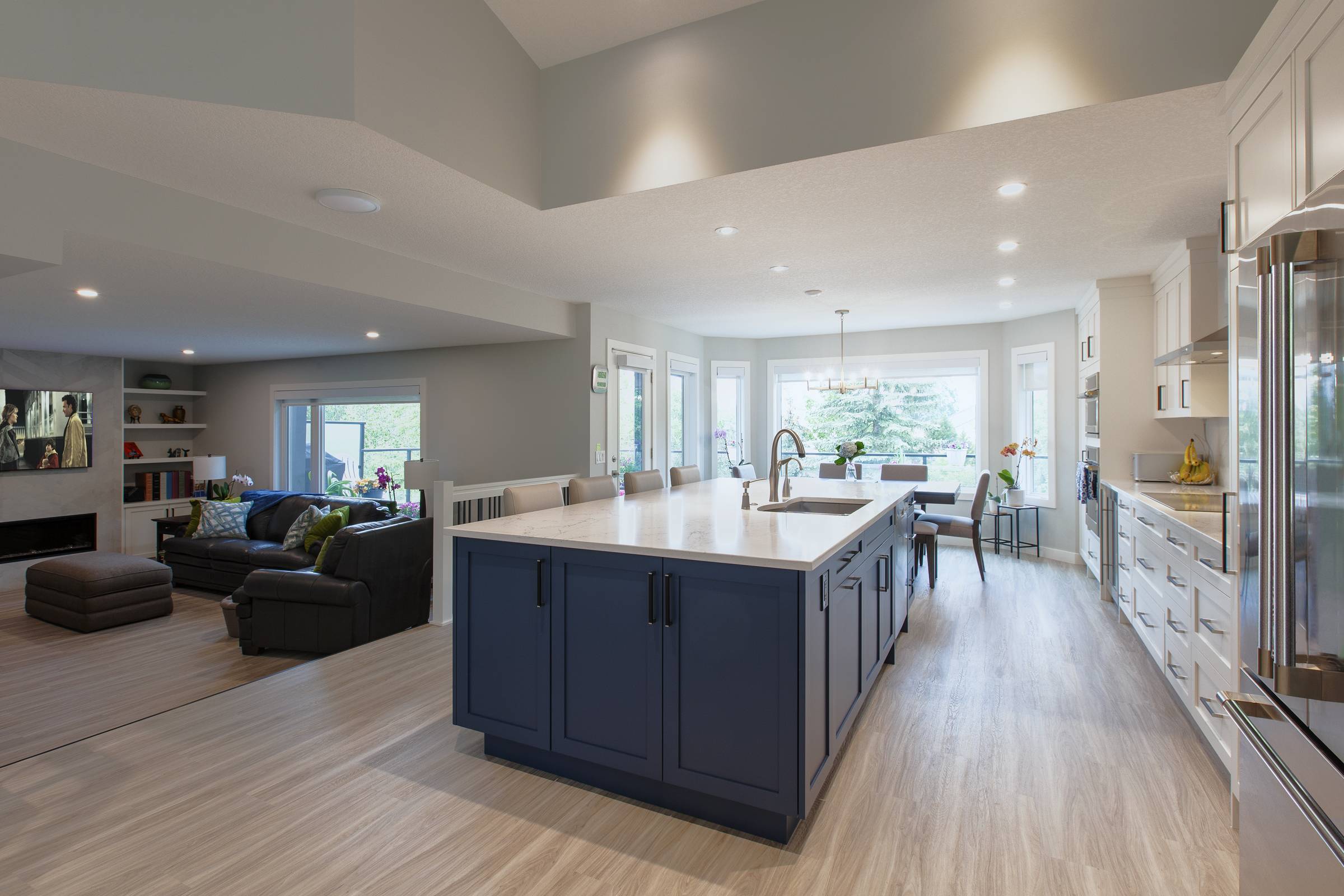
We totally enjoyed working with Paul, the owner of Pinnacle Group, and Jami, their designer
Grace G, NW Calgary, AB

I interviewed 3 companies, and it was the interaction with Pinnacle Group's owner, Paul Klassen, that sold the project. and Jami, their designer.d Jami, their designer
Randy and Barb W, NW Calgary, AB
See What Our Clients are saying

Pinnacle Group Renovations' owner, Paul, has designed a great process...
…very similar to a commercial building project. The SCC Guarantee was the main reason we chose Pinnacle Group. No one else would guarantee a start and finish date. Jami is very good at what she does. She thinks functionally and from an ‘aging in place’ perspective. We have a future proof design. When there were hiccups, Paul and his project manager immediately took responsibility and communicated a resolution plan. The finished product is better than anything that we have seen or were expecting. The Pinnacle staff made it so we could trust them and have faith they would get it all done. If someone wants a renovation done on time and on budget, they should choose Pinnacle Group Renovations.
Tiffany & Ryan C, SE Calgary, AB

100% great experience with Paul, the owner of the Pinnacle Group, and his staff...
Kip H & Kelly F, SW Calgary, AB

The best thing about Pinnacle Group is that they're honest and fair...
Cynthia & David P, SW Calgary, AB

“Pinnacle Group's trades and the millwork people did a really good job...
Deborah and Dean S, NW Calgary, AB

We totally enjoyed working with Paul, the owner of Pinnacle Group, and Jami, their designer
Grace G, NW Calgary, AB

