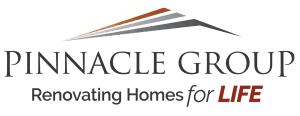gallery 44
Whole Home Makeover in Desirable McKenzie Lake
gallery 44
Whole Home Makeover in Desirable McKenzie Lake
Project Overview
This empty nester couple client first made contact with Pinnacle Group Renovations a few years prior to engaging in their primary renovation. Over this period of time, they asked for recommendations for mechanical and then electrical updates; Pinnacle provided the vetted firms and shortly after having that work done, they began earnest conversations about their whole home renovation.
This client first produced a set of plans that they had worked on with an outsourced designer and asked our Team if we would still consider renovating their home, we happily obliged given the previous relationship of vetting reputable sub trades. Taking their initial plans, Pinnacle then brought our design team to the table and provided suggestions on some design changes but also specification suggestions to better align with budgets provided. But also to ensure the final outcome would truly meet their wish to become their Forever Home; we think the outcome speaks for itself! After years of raising their family and the wear and tear on any home that child-rearing years bring; this couple now wanted a complete makeover that would update, but also truly make this their personalized and signature style for the next many years of enjoyment.
Project criteria
- Create a personalized style with both renovations and furnishings
- Ensure that forward thinking for the Forever Home concept
- Completely Transform both main and upper floor of this executive home
- Create a stunning first impression from foyer to entire main and upper floors
Meeting the criteria
Through Pinnacle Group Renovation’s extensive Design Discovery process; these clients helped identify exactly HOW they wanted to live in what would become their forever home.
The entire main floor was aesthetically transformed; however, the primary rooms remained in their current locations, but with much better flow and with more encompassing designs. For example; the cramped back entrance was amalgamated into a mudroom/laundry combo with stunning results, the Den transformed with matching French doors and millwork to the balance of the home, the formal dining remained but was opened up to kitchen and now includes a radius dining table ensemble, the kitchen is now completely reconfigured to bring out the best use of space, the nook was maintained, and family room remained as well, but the outcome is an array of spectacular new spaces.
From a complete foyer and staircase transformation, to a gorgeous dining now better connected with the kitchen, and the kitchen now is wonderfully designed with ample pantry wall with roll outs, a two-tone island with a myriad of storage accessories like pull outs and magic corners, an inset upper cabinetry design; along with a stunning and expansive dual-entry island. This kitchen space now is set up for entertaining but has achieved this couple’s desired aesthetic outcome as well which included locally sourced nook radius table set and island chairs to provide a pop of colour to the space.
To complete the main floor space, the family room was completely re-designed including complimentary furnishings, a gorgeous quartz-framed linear gas fireplace, complete with Samsung Frame TV, flanking art work and credenzas. Rounding out the main floor with a complete millwork change out, colour palette totally revamped, all well-grounded with wide-plank white-oak engineered flooring, and the space is both timeless and gorgeous!
The upper floor also received a complete makeover including the gorgeous staircase makeover, upper main bath, colour palette and millwork changed throughout, but leading into the master bedroom and Ensuite; things get very sweet indeed! A former storage-den area adjacent to the bedroom was captured and brought into the master bedroom, thus allowing for two closets; his and hers walk in closets complete with custom built-ins.
Moving into the Ensuite; some unique details came to play; besides the fact that the free-standing soaker tub, vanity ensemble, and shower are all gorgeous; some 10mm glass was used in a very unique way. By using an opaque glass enclosure around the toilet room, the additional thickness of walls was eliminated. The gained wall space as a result of using the clear glass to shower and closed off toilet room in opaque glass, adds an airy and open feel that otherwise wouldn’t be accomplished; the outcome is spectacular!
From the first impression when this couple and their guests now walk in the front door, to enjoying every single room in this home; the final design has truly accomplished this homeowner’s desired outcome. All floors have been completely re-designed and furnished, truly making their home their own individualized, signature style. We can only imagine the years of enjoyment this couple will have now enjoying all these gorgeous new spaces. The excitement they had on move-in day, and their google review says it all; we couldn’t be more pleased with this outcome!
gallery 44
Whole Home Makeover in Desirable McKenzie Lake
Project Overview
This empty nester couple client first made contact with Pinnacle Group Renovations a few years prior to engaging in their primary renovation. Over this period of time, they asked for recommendations for mechanical and then electrical updates; Pinnacle provided the vetted firms and shortly after having that work done, they began earnest conversations about their whole home renovation.
This client first produced a set of plans that they had worked on with an outsourced designer and asked our Team if we would still consider renovating their home, we happily obliged given the previous relationship of vetting reputable sub trades. Taking their initial plans, Pinnacle then brought our design team to the table and provided suggestions on some design changes but also specification suggestions to better align with budgets provided. But also to ensure the final outcome would truly meet their wish to become their Forever Home; we think the outcome speaks for itself! After years of raising their family and the wear and tear on any home that child-rearing years bring; this couple now wanted a complete makeover that would update, but also truly make this their personalized and signature style for the next many years of enjoyment.
Project criteria
- Create a personalized style with both renovations and furnishings
- Ensure that forward thinking for the Forever Home concept
- Completely Transform both main and upper floor of this executive home
- Create a stunning first impression from foyer to entire main and upper floors
Meeting the criteria
Through Pinnacle Group Renovation’s extensive Design Discovery process; these clients helped identify exactly HOW they wanted to live in what would become their forever home.
The entire main floor was aesthetically transformed; however, the primary rooms remained in their current locations, but with much better flow and with more encompassing designs. For example; the cramped back entrance was amalgamated into a mudroom/laundry combo with stunning results, the Den transformed with matching French doors and millwork to the balance of the home, the formal dining remained but was opened up to kitchen and now includes a radius dining table ensemble, the kitchen is now completely reconfigured to bring out the best use of space, the nook was maintained, and family room remained as well, but the outcome is an array of spectacular new spaces.
From a complete foyer and staircase transformation, to a gorgeous dining now better connected with the kitchen, and the kitchen now is wonderfully designed with ample pantry wall with roll outs, a two-tone island with a myriad of storage accessories like pull outs and magic corners, an inset upper cabinetry design; along with a stunning and expansive dual-entry island. This kitchen space now is set up for entertaining but has achieved this couple’s desired aesthetic outcome as well which included locally sourced nook radius table set and island chairs to provide a pop of colour to the space.
To complete the main floor space, the family room was completely re-designed including complimentary furnishings, a gorgeous quartz-framed linear gas fireplace, complete with Samsung Frame TV, flanking art work and credenzas. Rounding out the main floor with a complete millwork change out, colour palette totally revamped, all well-grounded with wide-plank white-oak engineered flooring, and the space is both timeless and gorgeous!
The upper floor also received a complete makeover including the gorgeous staircase makeover, upper main bath, colour palette and millwork changed throughout, but leading into the master bedroom and Ensuite; things get very sweet indeed! A former storage-den area adjacent to the bedroom was captured and brought into the master bedroom, thus allowing for two closets; his and hers walk in closets complete with custom built-ins.
Moving into the Ensuite; some unique details came to play; besides the fact that the free-standing soaker tub, vanity ensemble, and shower are all gorgeous; some 10mm glass was used in a very unique way. By using an opaque glass enclosure around the toilet room, the additional thickness of walls was eliminated. The gained wall space as a result of using the clear glass to shower and closed off toilet room in opaque glass, adds an airy and open feel that otherwise wouldn’t be accomplished; the outcome is spectacular!
From the first impression when this couple and their guests now walk in the front door, to enjoying every single room in this home; the final design has truly accomplished this homeowner’s desired outcome. All floors have been completely re-designed and furnished, truly making their home their own individualized, signature style. We can only imagine the years of enjoyment this couple will have now enjoying all these gorgeous new spaces. The excitement they had on move-in day, and their google review says it all; we couldn’t be more pleased with this outcome!
Discover the Difference: Hover Between Arrows or Over the Image for Before Pictures. Use Arrows for Easy Navigation!
Discover the Difference: Hover Between Arrows or Over the Image for Before Pictures. Use Arrows for Easy Navigation!
Discover the Difference: Hover Between Arrows or Over the Image for Before Pictures. Use Arrows for Easy Navigation!
See What Our Clients are Saying
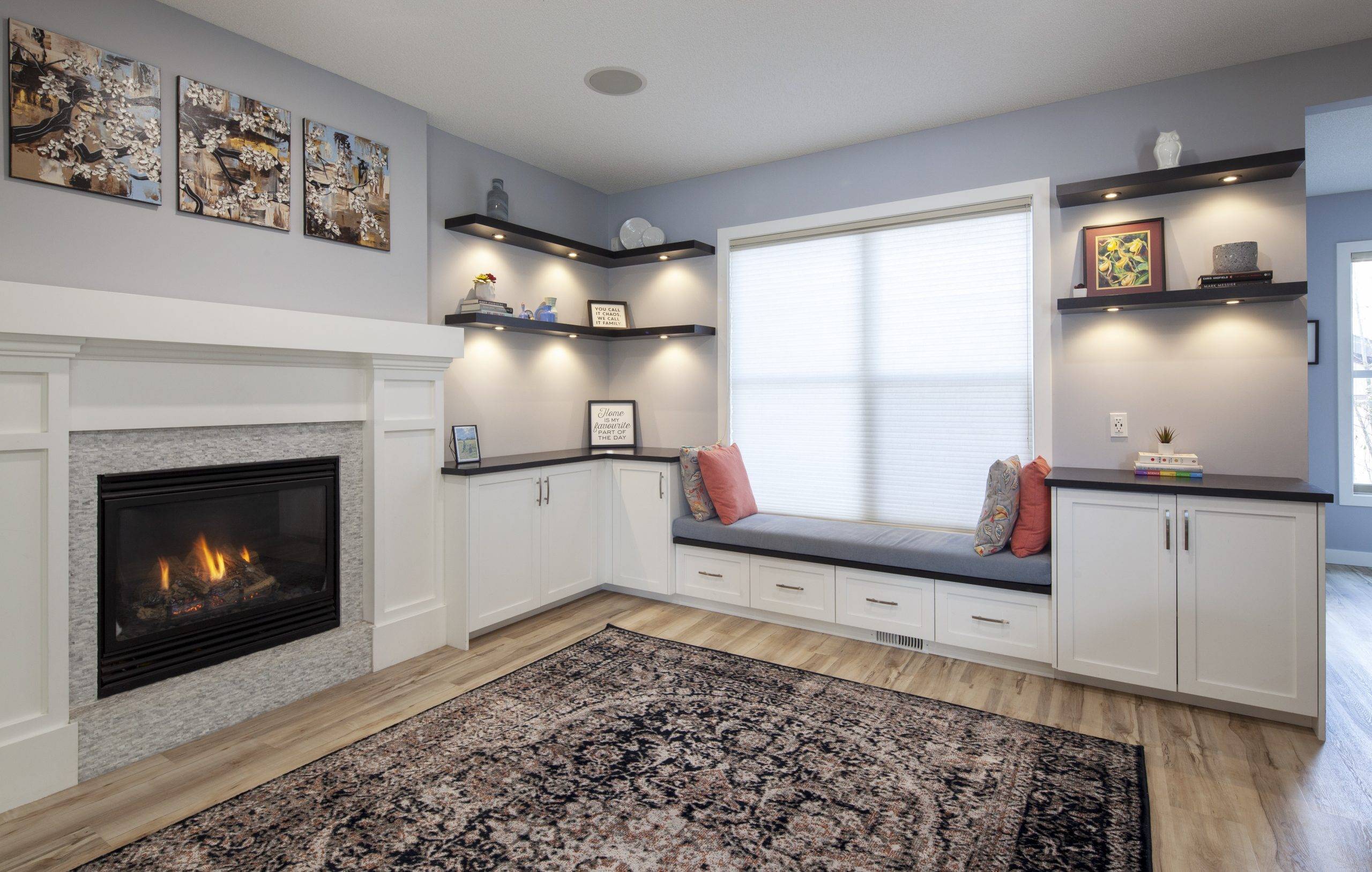
Pinnacle Group Renovations' owner, Paul, has designed a great process...
…very similar to a commercial building project. The SCC Guarantee was the main reason we chose Pinnacle Group. No one else would guarantee a start and finish date. Jami is very good at what she does. She thinks functionally and from an ‘aging in place’ perspective. We have a future proof design. When there were hiccups, Paul and his project manager immediately took responsibility and communicated a resolution plan. The finished product is better than anything that we have seen or were expecting. The Pinnacle staff made it so we could trust them and have faith they would get it all done. If someone wants a renovation done on time and on budget, they should choose Pinnacle Group Renovations.
Tiffany & Ryan C, SE Calgary, AB
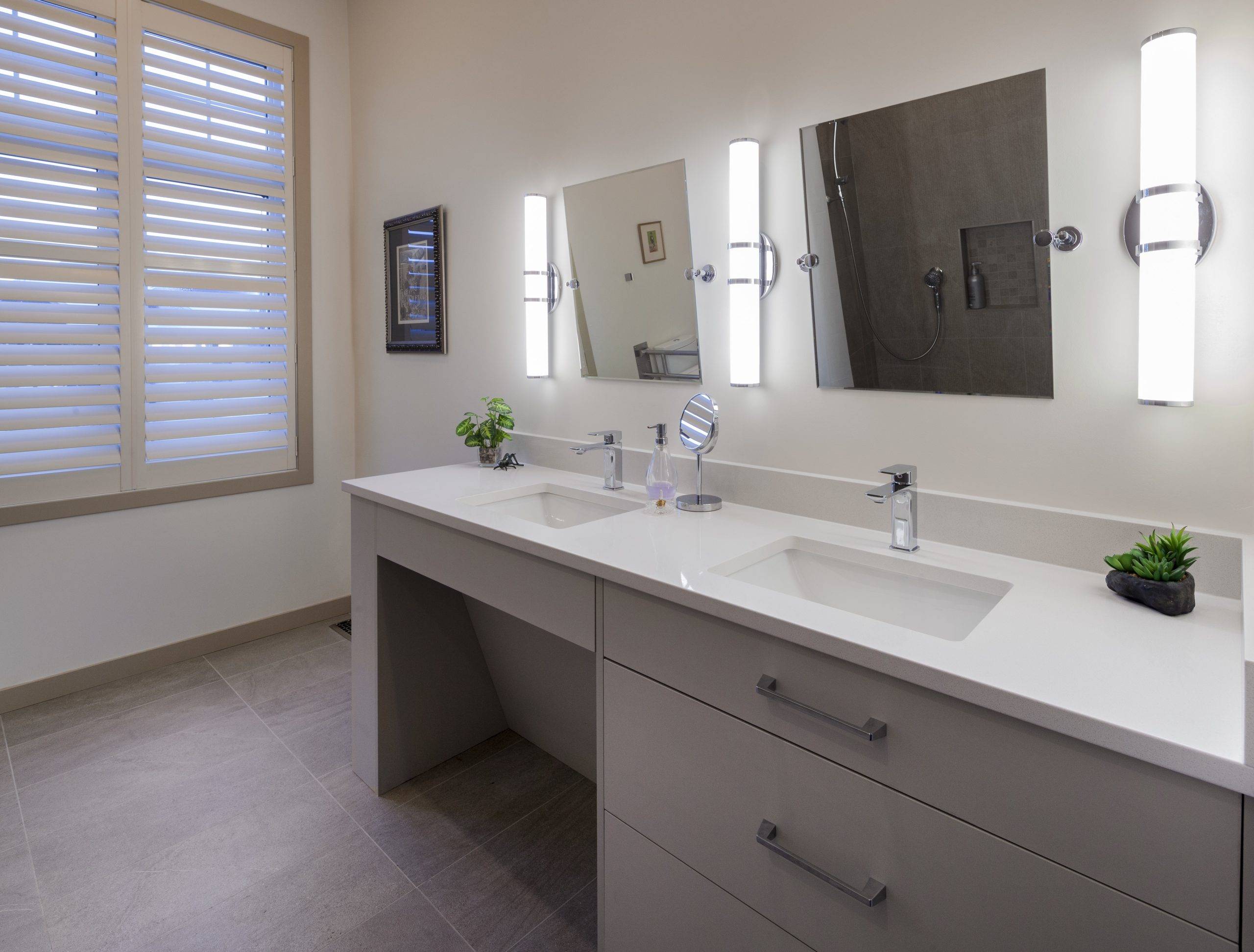
100% great experience with Paul, the owner of the Pinnacle Group, and his staff...
“Paul held himself to a high standard and ensured that quality work was done. We thank God for Jami, their designer. She had good ideas, listened to us, and delivered on the functionality and also made our kitchen and home look pretty. Pinnacle’s Site Supervisor, Brennan, answered questions and was very professional. He found solutions and got things done. He always talked to us and was detail oriented. We have already recommended Pinnacle Group because they are ethical and solution oriented. Pinnacle did the project on time and with quality. We could trust them and the whole team is great. You pay a premium price with Pinnacle but it is money well spent and they deal with issues professionally.”
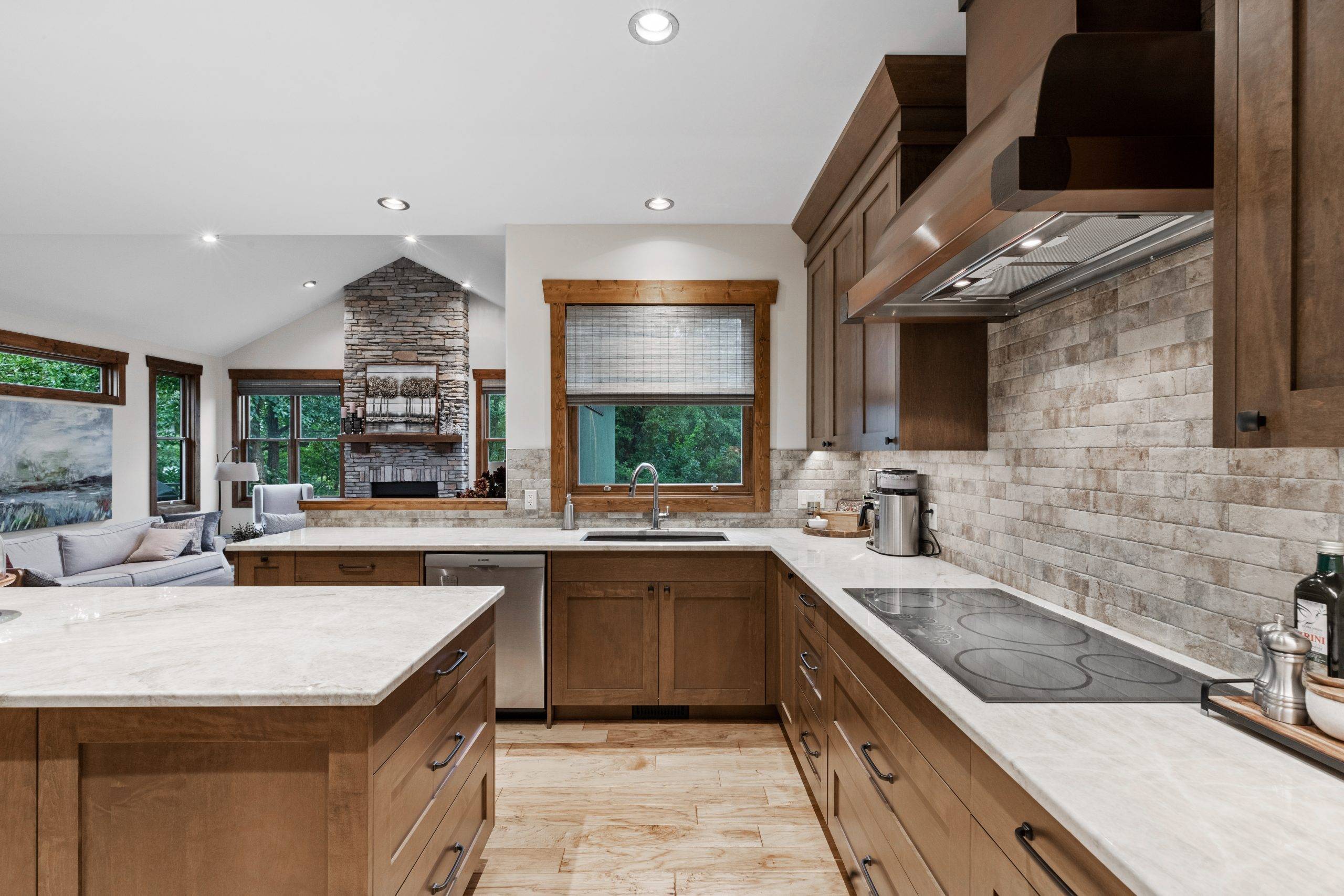
The best thing about Pinnacle Group is that they're honest and fair...
We trust them, and that’s everything. They didn’t always try to be right, but listened and were fair to deal with. Paul, the owner, has a good handle on the trades and sub trades. He knows his business very well. Jami is a wonderful designer, patient, always very helpful and open to feedback. We love Pinnacle Site Supervisors, Brennan and Grant. They were patient and would explain everything. They were also open to moving things or making changes for us. Pinnacle did an outstanding job. We can tell by the feedback from our family and friends how impressed they are.”
Cynthia & David P, SW Calgary, AB
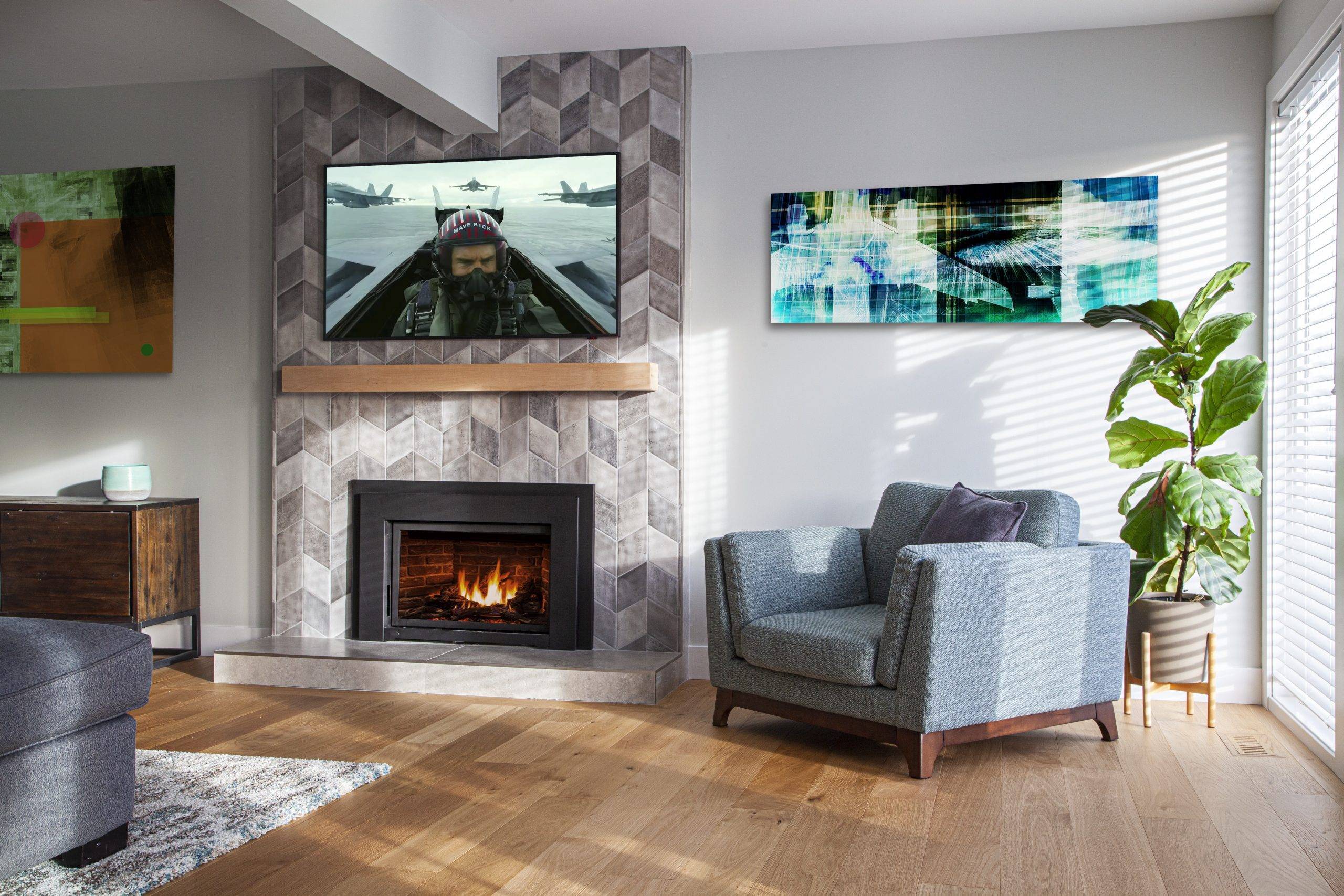
“Pinnacle Group's trades and the millwork people did a really good job...
We liked the personalities of Paul, Pinnacle Group’s owner, Brennan, their site supervisor, and Jami, their designer, as well as attending the Pinnacle open houses. We wanted an established company because we were having a load bearing post removed, and needed to make sure the company was legit. We value the quality of the reno and working with Jami. Brennan gave good suggestions too, like the pantry redesign. We actually miss interacting with Brennan, Jami! and the team! Pinnacle was pleasant to work with and the quality is great. We are happy with our reno.”
Deborah and Dean S, NW Calgary, AB
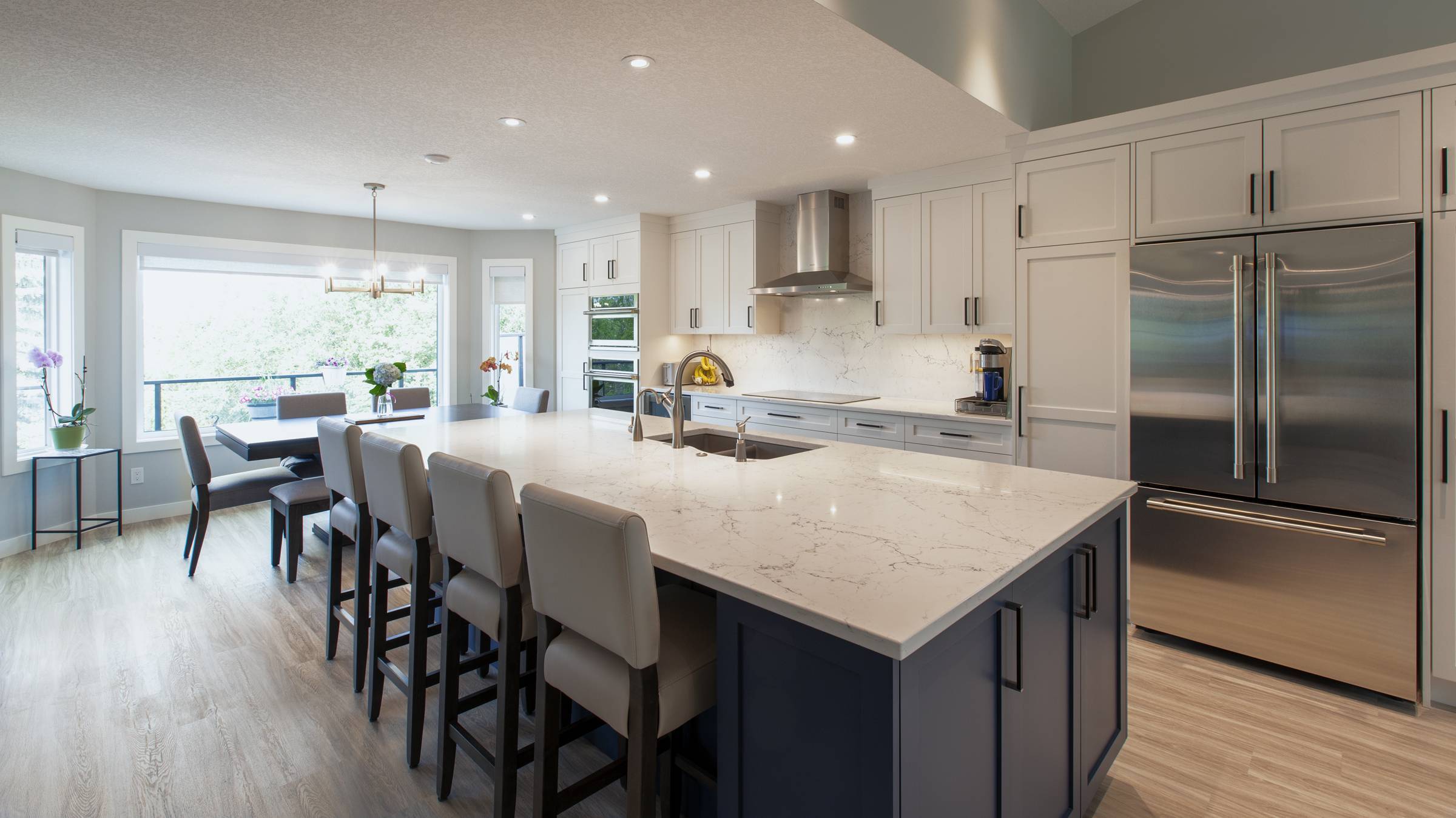
We totally enjoyed working with Paul, the owner of Pinnacle Group, and Jami, their designer
They were friendly, professional, and we enjoyed the experience. Brennan and Grant, the site supervisors, were warm, friendly, and really down to earth. They explained things in a way I could understand. They would resolve any concerns I had during the process. We recommend Pinnacle for the quality of workmanship, their timelines and good communication. When I recommend them to my friends and neighbours, I tell them you have to pay for quality. We ended up renovating the whole house. We got our money’s worth.
Grace G
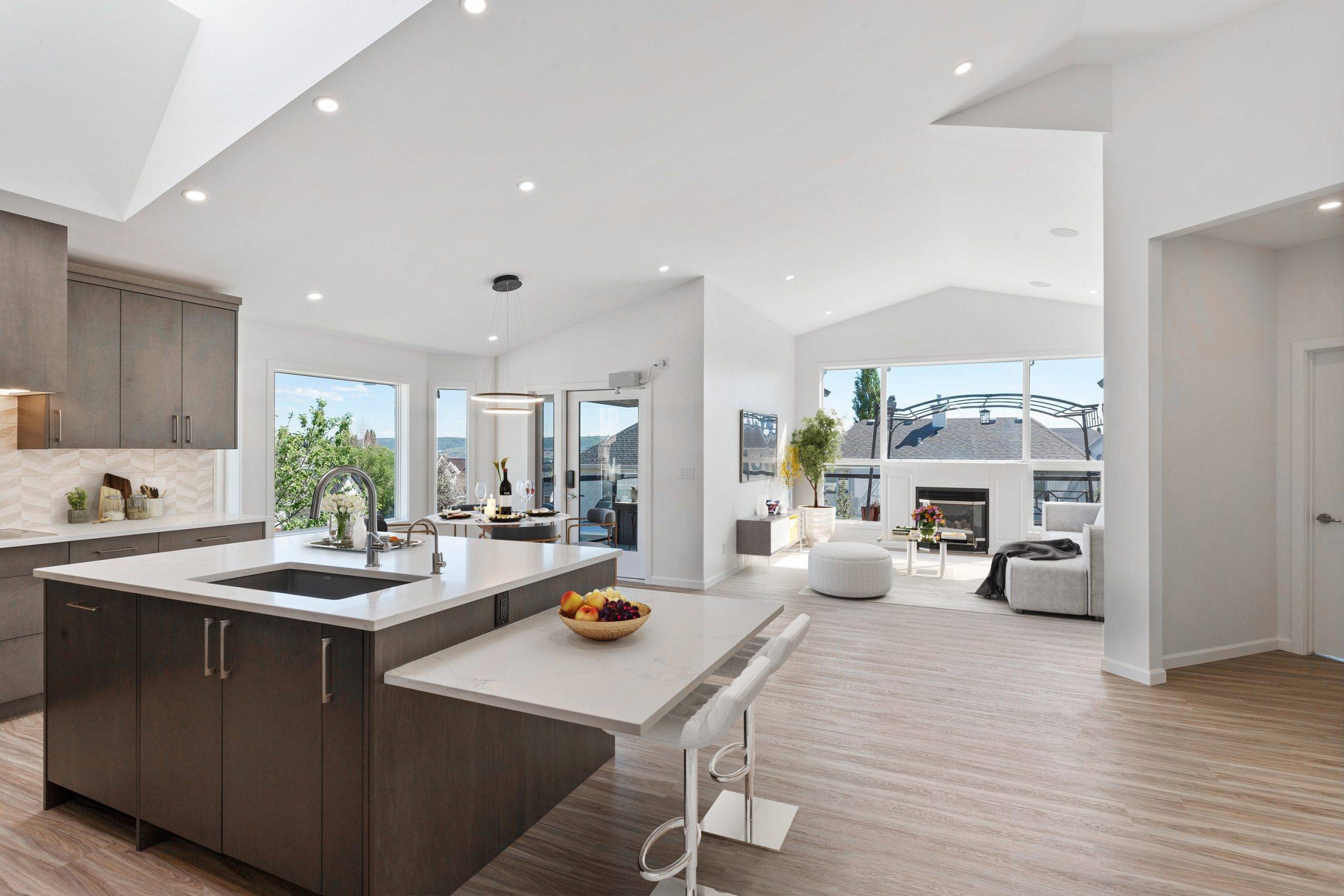
I interviewed 3 companies, and it was the interaction with Pinnacle Group's owner, Paul Klassen, that sold the project. and Jami, their designer.
From our conversation, I got a good sense of his character. He was genuine and trustworthy, so we proceeded with Pinnacle. The group as a whole was fantastic. The project was on time and on budget. The way Brennan and Grant, the site supervisors, handled themselves was great. When there were issues, Brennan and Grant listened and they delivered what they said they would.”
Randy and Barb W
See What Our Clients are saying

Pinnacle Group Renovations' owner, Paul, has designed a great process...
…very similar to a commercial building project. The SCC Guarantee was the main reason we chose Pinnacle Group. No one else would guarantee a start and finish date. Jami is very good at what she does. She thinks functionally and from an ‘aging in place’ perspective. We have a future proof design. When there were hiccups, Paul and his project manager immediately took responsibility and communicated a resolution plan. The finished product is better than anything that we have seen or were expecting. The Pinnacle staff made it so we could trust them and have faith they would get it all done. If someone wants a renovation done on time and on budget, they should choose Pinnacle Group Renovations.
Tiffany & Ryan C, SE Calgary, AB

100% great experience with Paul, the owner of the Pinnacle Group, and his staff...
Kip H & Kelly F, SW Calgary, AB
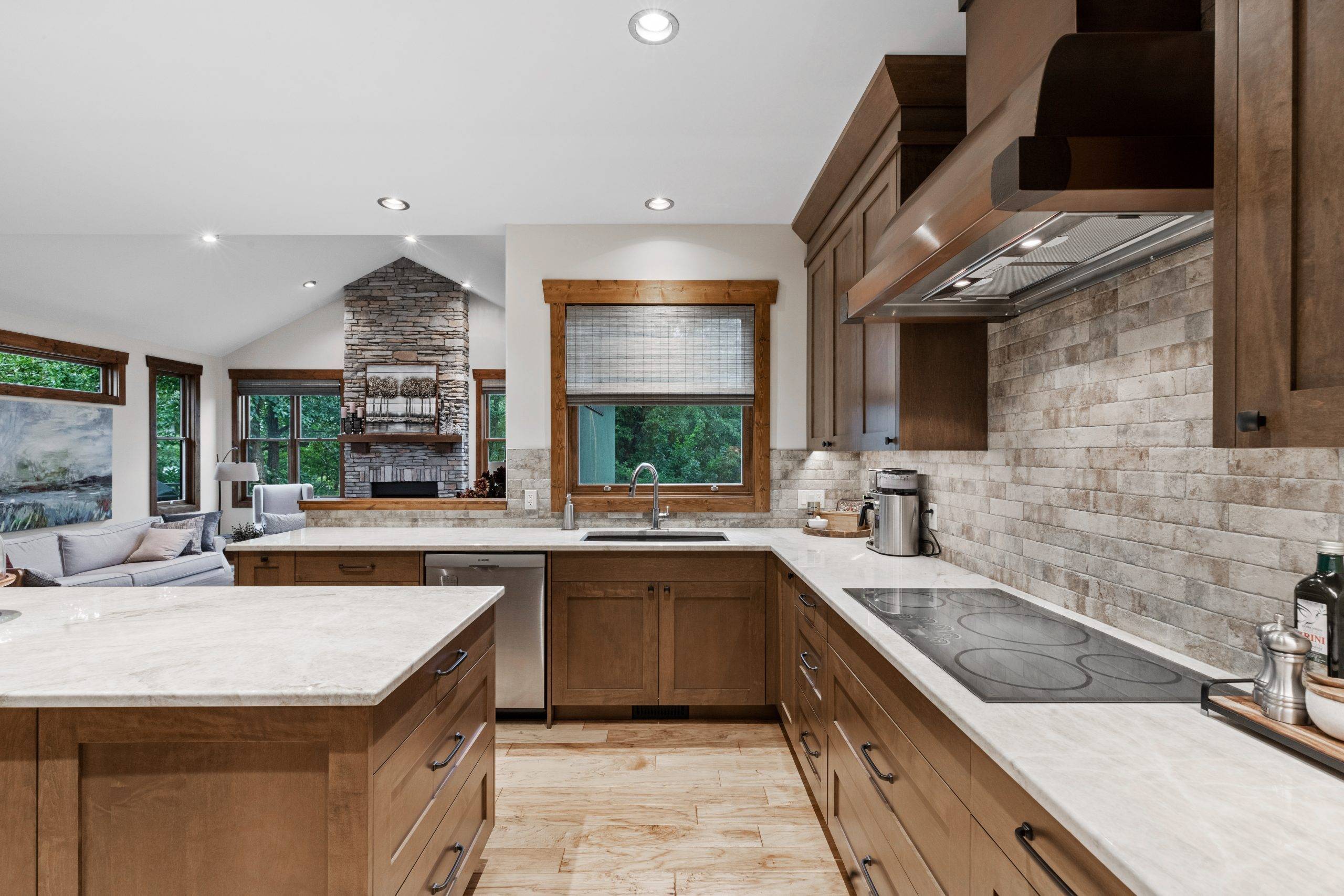
The best thing about Pinnacle Group is that they're honest and fair...
Cynthia & David P, SW Calgary, AB
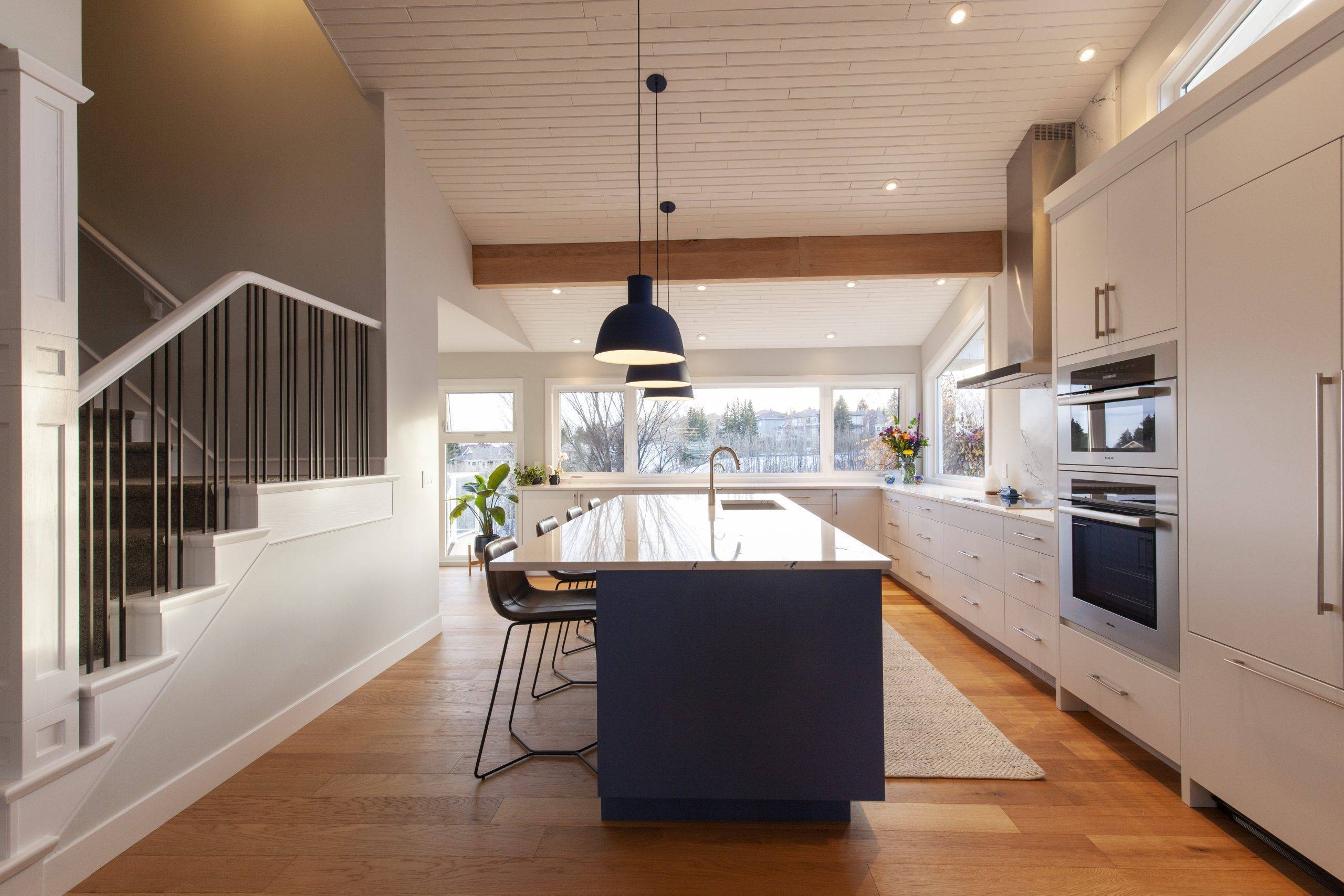
“Pinnacle Group's trades and the millwork people did a really good job...
Deborah and Dean S, NW Calgary, AB
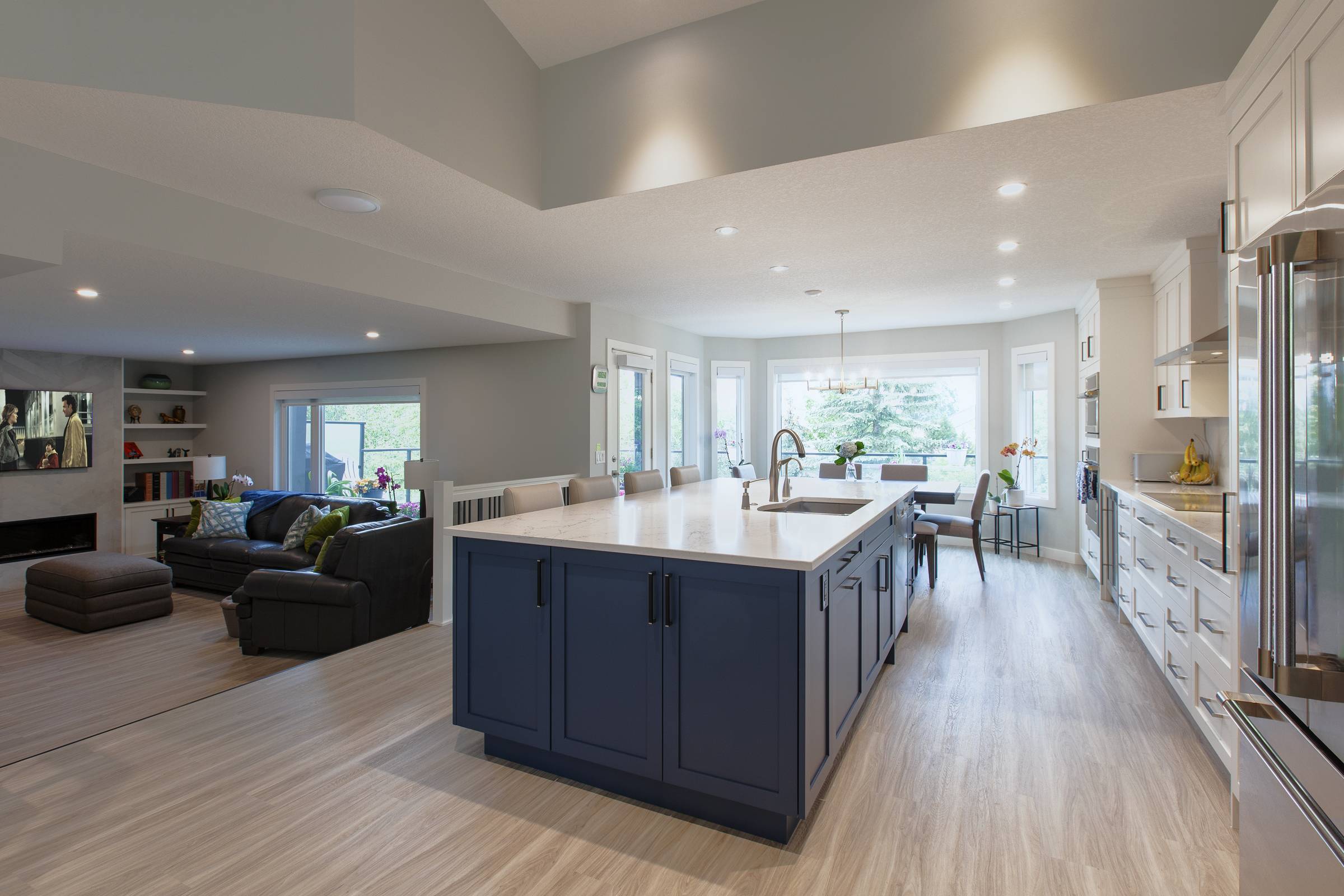
We totally enjoyed working with Paul, the owner of Pinnacle Group, and Jami, their designer
Grace G, NW Calgary, AB

I interviewed 3 companies, and it was the interaction with Pinnacle Group's owner, Paul Klassen, that sold the project. and Jami, their designer.d Jami, their designer
Randy and Barb W, NW Calgary, AB
See What Our Clients are saying

Pinnacle Group Renovations' owner, Paul, has designed a great process...
…very similar to a commercial building project. The SCC Guarantee was the main reason we chose Pinnacle Group. No one else would guarantee a start and finish date. Jami is very good at what she does. She thinks functionally and from an ‘aging in place’ perspective. We have a future proof design. When there were hiccups, Paul and his project manager immediately took responsibility and communicated a resolution plan. The finished product is better than anything that we have seen or were expecting. The Pinnacle staff made it so we could trust them and have faith they would get it all done. If someone wants a renovation done on time and on budget, they should choose Pinnacle Group Renovations.
Tiffany & Ryan C, SE Calgary, AB

100% great experience with Paul, the owner of the Pinnacle Group, and his staff...
Kip H & Kelly F, SW Calgary, AB

The best thing about Pinnacle Group is that they're honest and fair...
Cynthia & David P, SW Calgary, AB

“Pinnacle Group's trades and the millwork people did a really good job...
Deborah and Dean S, NW Calgary, AB

We totally enjoyed working with Paul, the owner of Pinnacle Group, and Jami, their designer
Grace G, NW Calgary, AB

