gallery 47
Tiny Kitchen in Large 2-Storey Home gets Kitchen Relocate with Fabulous Results!
gallery 47
Tiny Kitchen in Large 2-Storey Home gets Kitchen Relocate with Fabulous Results!
Project Overview
Project criteria
- With early vision and discussion; have a much larger kitchen; requiring complete relocation.
- Modify the main floor of this two-storey home to a gorgeous open concept.
- Update all baths, with a focus on the Ensuite.
- Update all cosmetic items on both floors including flooring, millwork and colour palette.
Meeting the criteria
To achieve the open concept design; our team determined (pre-purchase) that the primary wall that needed removal for an amazing design outcome was not load-bearing; and would be just a marginal cost to remove. By removing this one wall; the outcome allowed for a spectacular re-design of the entire main floor living area; with the primary design change being relocating and shuffling kitchen, dining and living room. This home’s footprint was large enough to achieve an amazing open concept, yet still feel intimate around the dining room given its new location was not visible from front foyer, but now was in a position to thoroughly enjoy the back yard site lines by bringing the outside in; contributing to a wonderful dining experience!
Beginning by walking into the main Foyer; the sight lines draw you through a wonderful and cozy front room reading space (formerly the living room); but the site lines beyond carry you into the completely relocated kitchen placement; and we challenge you not to simply say … WOW! The reading room is now wonderfully connected to the gorgeous ‘furniture-quality’ custom cabinetry by Pinnacle Custom Cabinets; now much better positioned than its previous position which was centred in the rear of the home.
The expansive L-Shaped perimeter Kitchen cabinetry comes with custom paint colour, built-in Cappuccino maker, dual wall oven/pantry/fridge bundle, along with primary sink facing the back yard. The perimeter is further complimented with an induction cooktop beautifully placed in the former buffet hutch cantilever; all of which creates a stunning cooking and prepping space. Added to this is a custom hood canopy, sporting a mantel detail to match the island in walnut-stained oak. Completing the perimeter cabinetry are large drawers on all base cabinets for a wonderful cooking, prepping and cleaning experience using the perimeter cabinetry.
Marry-up that perimeter cabinetry with the spectacular island (which is also L-Shaped!) in custom walnut-stained oak; custom & massive 15” high dual drawer system across from the primary sink; with added island prep-sink, makes for a fabulously functional island space with massive counter space. The counter space all contributes wonderfully to multiple hands in the kitchen; prepping, cleaning, cooking, entertaining; and of course, enjoyed by those lucky enough to occupy the perimeter seating around the island!
As you round the corner past the island, (See Blueprint) what comes into view is the relocated dining room; positioned in an intimate space; directly in sight of the kitchen; and beyond the dining room is the only room in this area not relocated; the large family room with fireplace and gorgeous back yard beyond. All in all, this dining experience is amazing for the current family, but allows for those large family gatherings by simply extending the table into the family room beyond. Our client-family is so thrilled with how all this main floor space played out; and we couldn’t agree more!
Moving to the upper floor; the main bath, was completely renovated, but the master bedroom; former walk-in closet and corner jacuzzi tub have been now wonderfully transformed. Adding solid walnut vanity with tower and by modernizing the tub/shower combination to now transition with 10mm clear glass being the only thing separating shower from soaker tub, but now with a beautiful flow of wall tile and tub deck transitioning to shower bench, all in matching large-format tile. Across from the tub/shower combo is the former water-closet; now cleverly merged into the space with frosted 10mm privacy glass partition to keep a more open feel to the space; what’s not to love about how this Ensuite came together?!
This project truly was a labor of love; from months of searching multiple homes on MLS listings to finally finding the one that had the bones, the size and the location…and the potential once renovated. Suffice to say; that labor of love has turned into an amazing home including the changes made to the front curb appeal of the home with new board and batten detail, new overhead doors, farm-house lanterns above, and a completely repainted exterior including the brick; with the final touch being a fabulous new front entry door to welcome all those who enter. We are so delighted we were able to work alongside this client-family and be part of their journey to find and then renovate to create their perfect home!
gallery 47
Tiny Kitchen in Large 2-Storey Home gets Kitchen Relocate with Fabulous Results!
Project Overview
Project criteria
- With early vision and discussion; have a much larger kitchen; requiring complete relocation.
- Modify the main floor of this two-storey home to a gorgeous open concept.
- Update all baths, with a focus on the Ensuite.
- Update all cosmetic items on both floors including flooring, millwork and colour palette.
Meeting the criteria
To achieve the open concept design; our team determined (pre-purchase) that the primary wall that needed removal for an amazing design outcome was not load-bearing; and would be just a marginal cost to remove. By removing this one wall; the outcome allowed for a spectacular re-design of the entire main floor living area; with the primary design change being relocating and shuffling kitchen, dining and living room. This home’s footprint was large enough to achieve an amazing open concept, yet still feel intimate around the dining room given its new location was not visible from front foyer, but now was in a position to thoroughly enjoy the back yard site lines by bringing the outside in; contributing to a wonderful dining experience!
Beginning by walking into the main Foyer; the sight lines draw you through a wonderful and cozy front room reading space (formerly the living room); but the site lines beyond carry you into the completely relocated kitchen placement; and we challenge you not to simply say … WOW! The reading room is now wonderfully connected to the gorgeous ‘furniture-quality’ custom cabinetry by Pinnacle Custom Cabinets; now much better positioned than its previous position which was centred in the rear of the home.
The expansive L-Shaped perimeter Kitchen cabinetry comes with custom paint colour, built-in Cappuccino maker, dual wall oven/pantry/fridge bundle, along with primary sink facing the back yard. The perimeter is further complimented with an induction cooktop beautifully placed in the former buffet hutch cantilever; all of which creates a stunning cooking and prepping space. Added to this is a custom hood canopy, sporting a mantel detail to match the island in walnut-stained oak. Completing the perimeter cabinetry are large drawers on all base cabinets for a wonderful cooking, prepping and cleaning experience using the perimeter cabinetry.
Marry-up that perimeter cabinetry with the spectacular island (which is also L-Shaped!) in custom walnut-stained oak; custom & massive 15” high dual drawer system across from the primary sink; with added island prep-sink, makes for a fabulously functional island space with massive counter space. The counter space all contributes wonderfully to multiple hands in the kitchen; prepping, cleaning, cooking, entertaining; and of course, enjoyed by those lucky enough to occupy the perimeter seating around the island!
As you round the corner past the island, (See Blueprint) what comes into view is the relocated dining room; positioned in an intimate space; directly in sight of the kitchen; and beyond the dining room is the only room in this area not relocated; the large family room with fireplace and gorgeous back yard beyond. All in all, this dining experience is amazing for the current family, but allows for those large family gatherings by simply extending the table into the family room beyond. Our client-family is so thrilled with how all this main floor space played out; and we couldn’t agree more!
Moving to the upper floor; the main bath, was completely renovated, but the master bedroom; former walk-in closet and corner jacuzzi tub have been now wonderfully transformed. Adding solid walnut vanity with tower and by modernizing the tub/shower combination to now transition with 10mm clear glass being the only thing separating shower from soaker tub, but now with a beautiful flow of wall tile and tub deck transitioning to shower bench, all in matching large-format tile. Across from the tub/shower combo is the former water-closet; now cleverly merged into the space with frosted 10mm privacy glass partition to keep a more open feel to the space; what’s not to love about how this Ensuite came together?!
This project truly was a labor of love; from months of searching multiple homes on MLS listings to finally finding the one that had the bones, the size and the location…and the potential once renovated. Suffice to say; that labor of love has turned into an amazing home including the changes made to the front curb appeal of the home with new board and batten detail, new overhead doors, farm-house lanterns above, and a completely repainted exterior including the brick; with the final touch being a fabulous new front entry door to welcome all those who enter. We are so delighted we were able to work alongside this client-family and be part of their journey to find and then renovate to create their perfect home!
Discover the Difference: Hover Between Arrows or Over the Image for Before Pictures. Use Arrows for Easy Navigation!
Discover the Difference: Hover Between Arrows or Over the Image for Before Pictures. Use Arrows for Easy Navigation!
Discover the Difference: Hover Between Arrows or Over the Image for Before Pictures. Use Arrows for Easy Navigation!
See What Our Clients are Saying
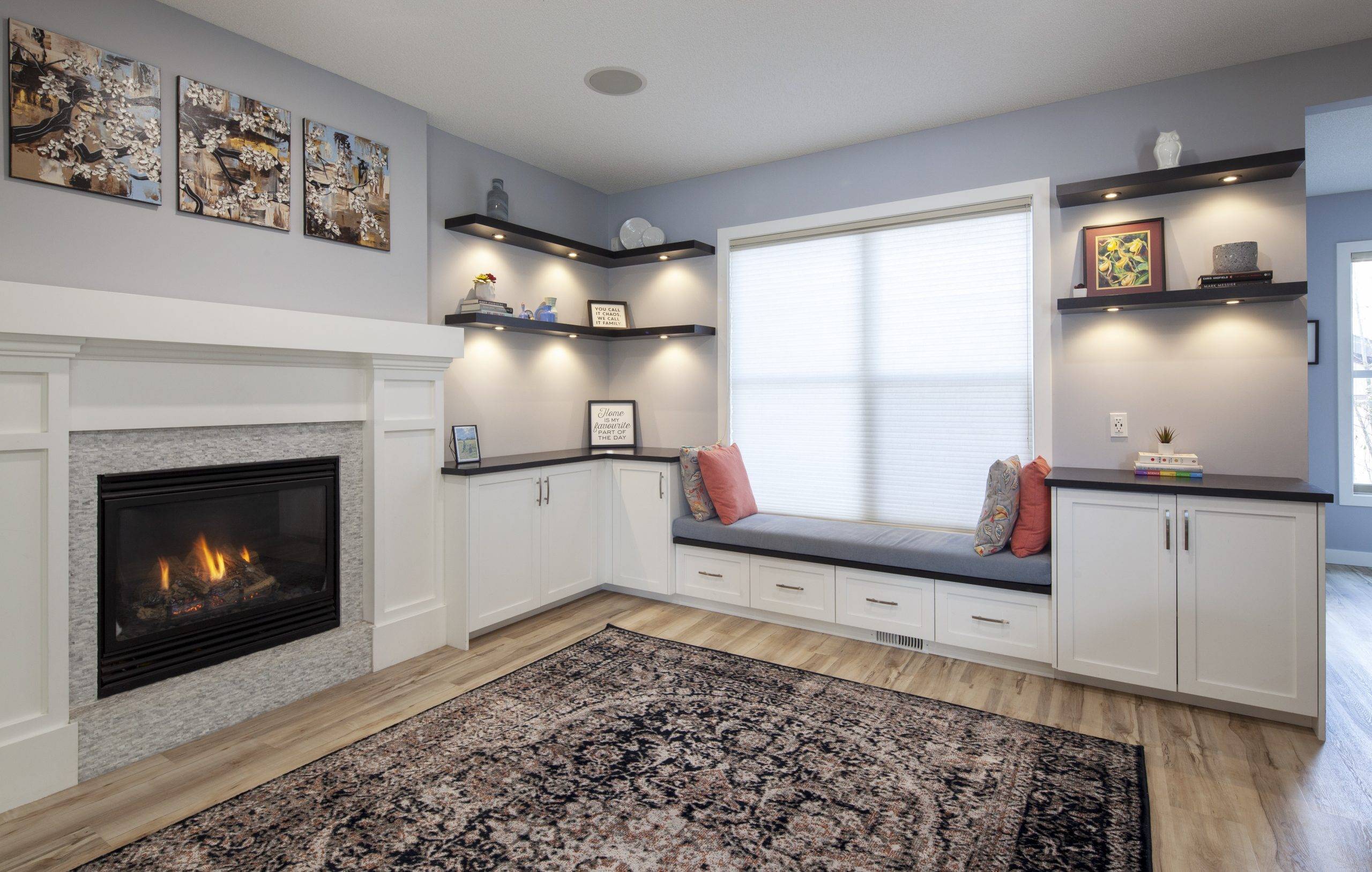
Pinnacle Group Renovations' owner, Paul, has designed a great process...
…very similar to a commercial building project. The SCC Guarantee was the main reason we chose Pinnacle Group. No one else would guarantee a start and finish date. Jami is very good at what she does. She thinks functionally and from an ‘aging in place’ perspective. We have a future proof design. When there were hiccups, Paul and his project manager immediately took responsibility and communicated a resolution plan. The finished product is better than anything that we have seen or were expecting. The Pinnacle staff made it so we could trust them and have faith they would get it all done. If someone wants a renovation done on time and on budget, they should choose Pinnacle Group Renovations.
Tiffany & Ryan C, SE Calgary, AB
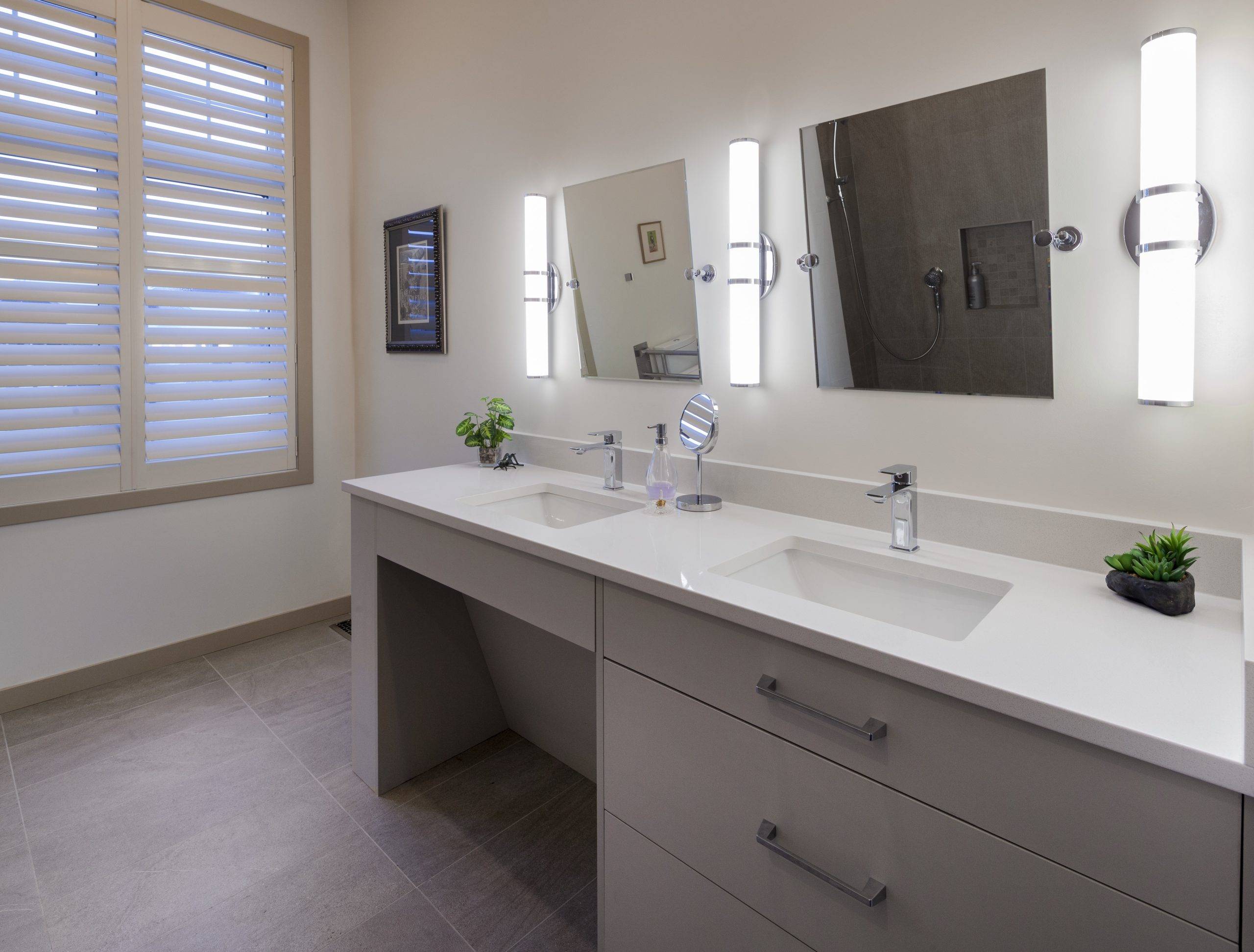
100% great experience with Paul, the owner of the Pinnacle Group, and his staff...
“Paul held himself to a high standard and ensured that quality work was done. We thank God for Jami, their designer. She had good ideas, listened to us, and delivered on the functionality and also made our kitchen and home look pretty. Pinnacle’s Site Supervisor, Brennan, answered questions and was very professional. He found solutions and got things done. He always talked to us and was detail oriented. We have already recommended Pinnacle Group because they are ethical and solution oriented. Pinnacle did the project on time and with quality. We could trust them and the whole team is great. You pay a premium price with Pinnacle but it is money well spent and they deal with issues professionally.”
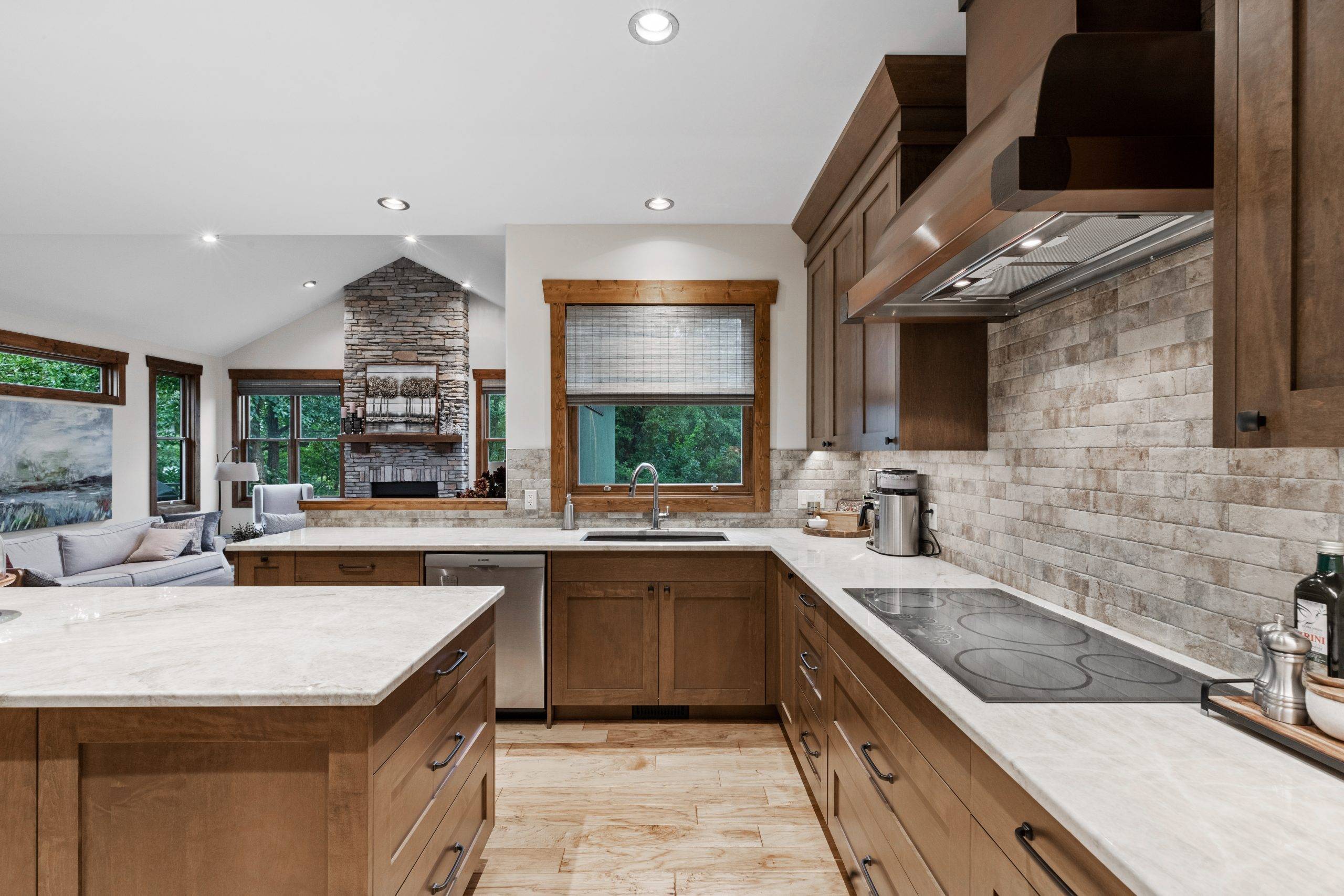
The best thing about Pinnacle Group is that they're honest and fair...
We trust them, and that’s everything. They didn’t always try to be right, but listened and were fair to deal with. Paul, the owner, has a good handle on the trades and sub trades. He knows his business very well. Jami is a wonderful designer, patient, always very helpful and open to feedback. We love Pinnacle Site Supervisors, Brennan and Grant. They were patient and would explain everything. They were also open to moving things or making changes for us. Pinnacle did an outstanding job. We can tell by the feedback from our family and friends how impressed they are.”
Cynthia & David P, SW Calgary, AB
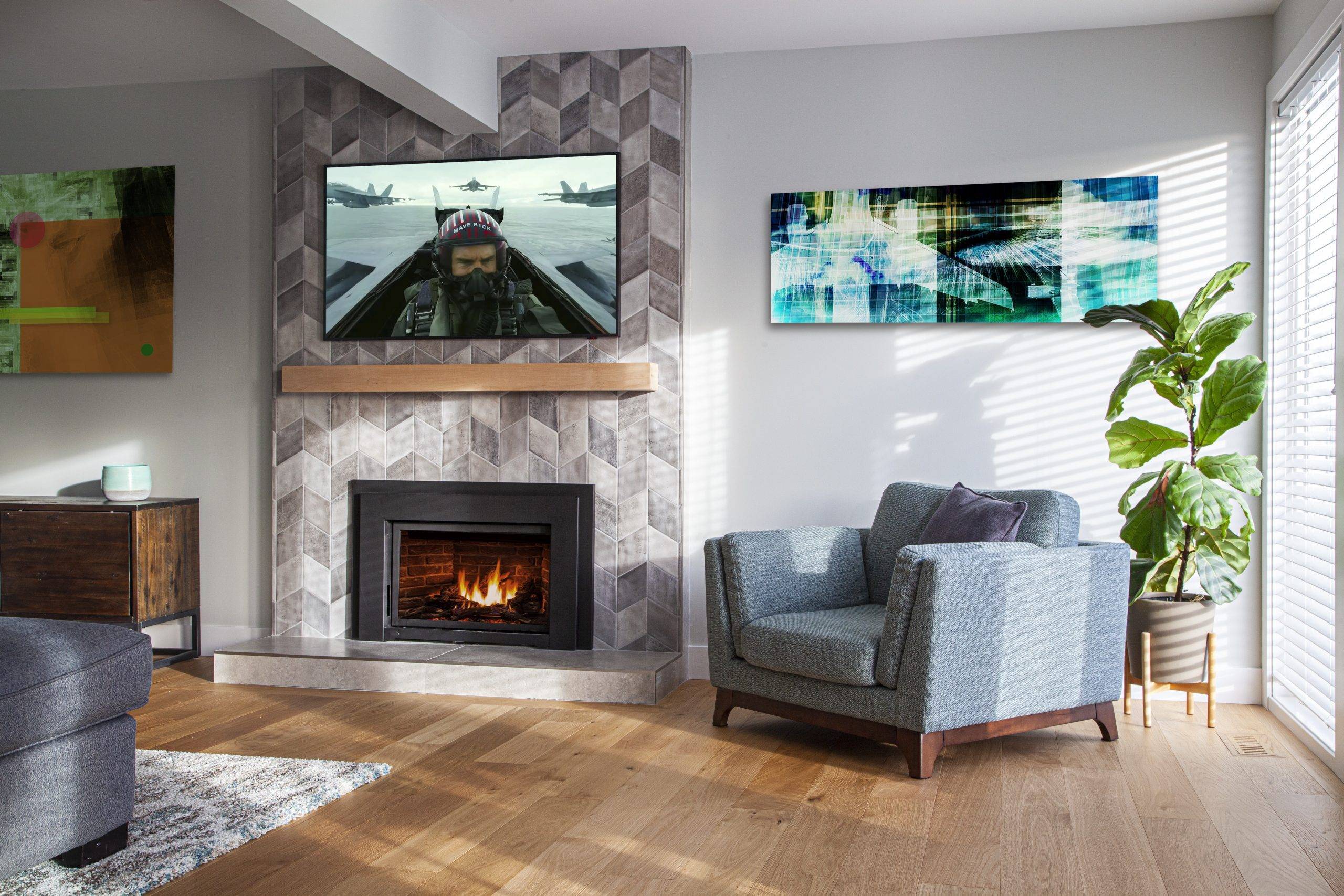
“Pinnacle Group's trades and the millwork people did a really good job...
We liked the personalities of Paul, Pinnacle Group’s owner, Brennan, their site supervisor, and Jami, their designer, as well as attending the Pinnacle open houses. We wanted an established company because we were having a load bearing post removed, and needed to make sure the company was legit. We value the quality of the reno and working with Jami. Brennan gave good suggestions too, like the pantry redesign. We actually miss interacting with Brennan, Jami! and the team! Pinnacle was pleasant to work with and the quality is great. We are happy with our reno.”
Deborah and Dean S, NW Calgary, AB
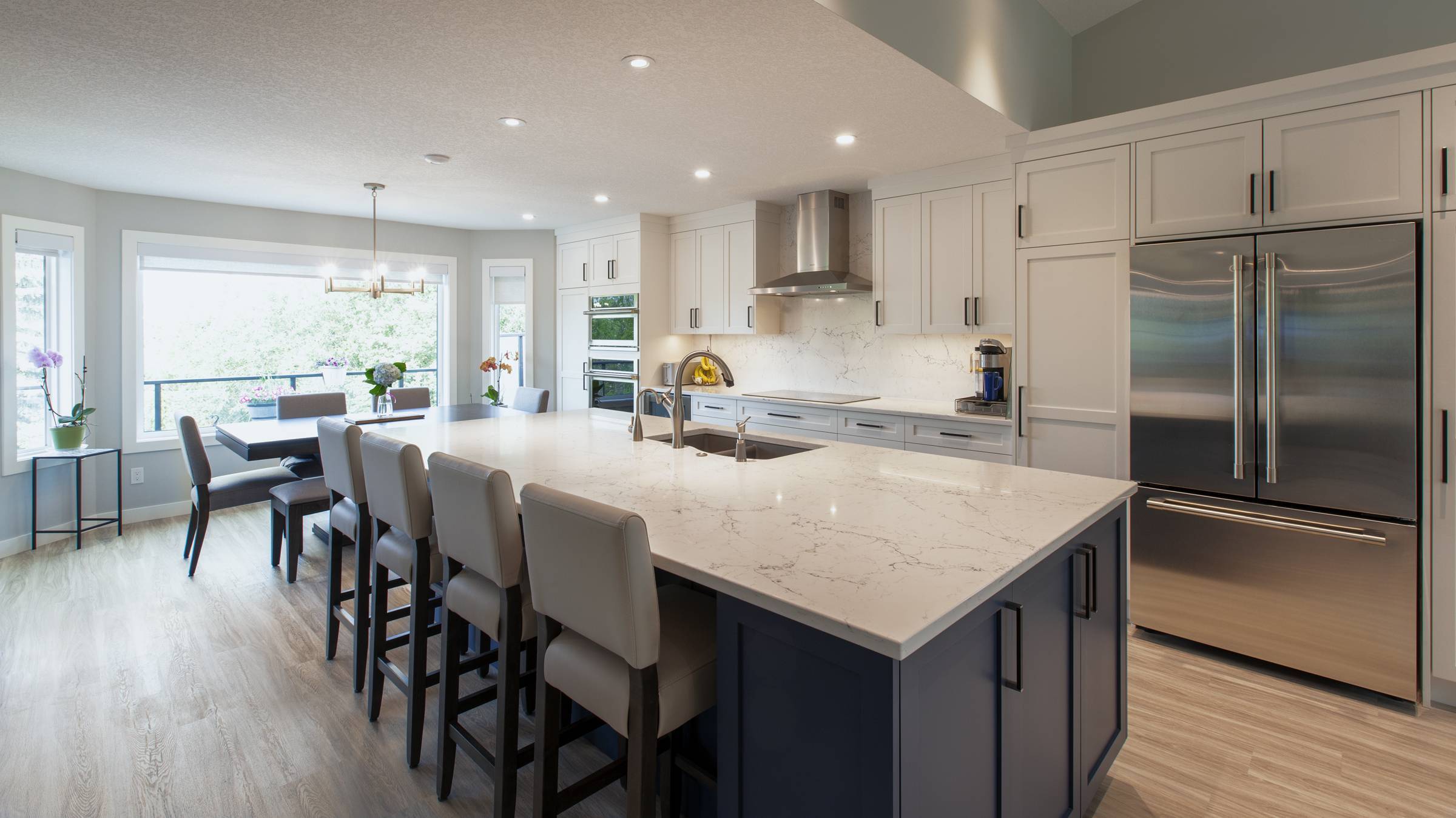
We totally enjoyed working with Paul, the owner of Pinnacle Group, and Jami, their designer
They were friendly, professional, and we enjoyed the experience. Brennan and Grant, the site supervisors, were warm, friendly, and really down to earth. They explained things in a way I could understand. They would resolve any concerns I had during the process. We recommend Pinnacle for the quality of workmanship, their timelines and good communication. When I recommend them to my friends and neighbours, I tell them you have to pay for quality. We ended up renovating the whole house. We got our money’s worth.
Grace G
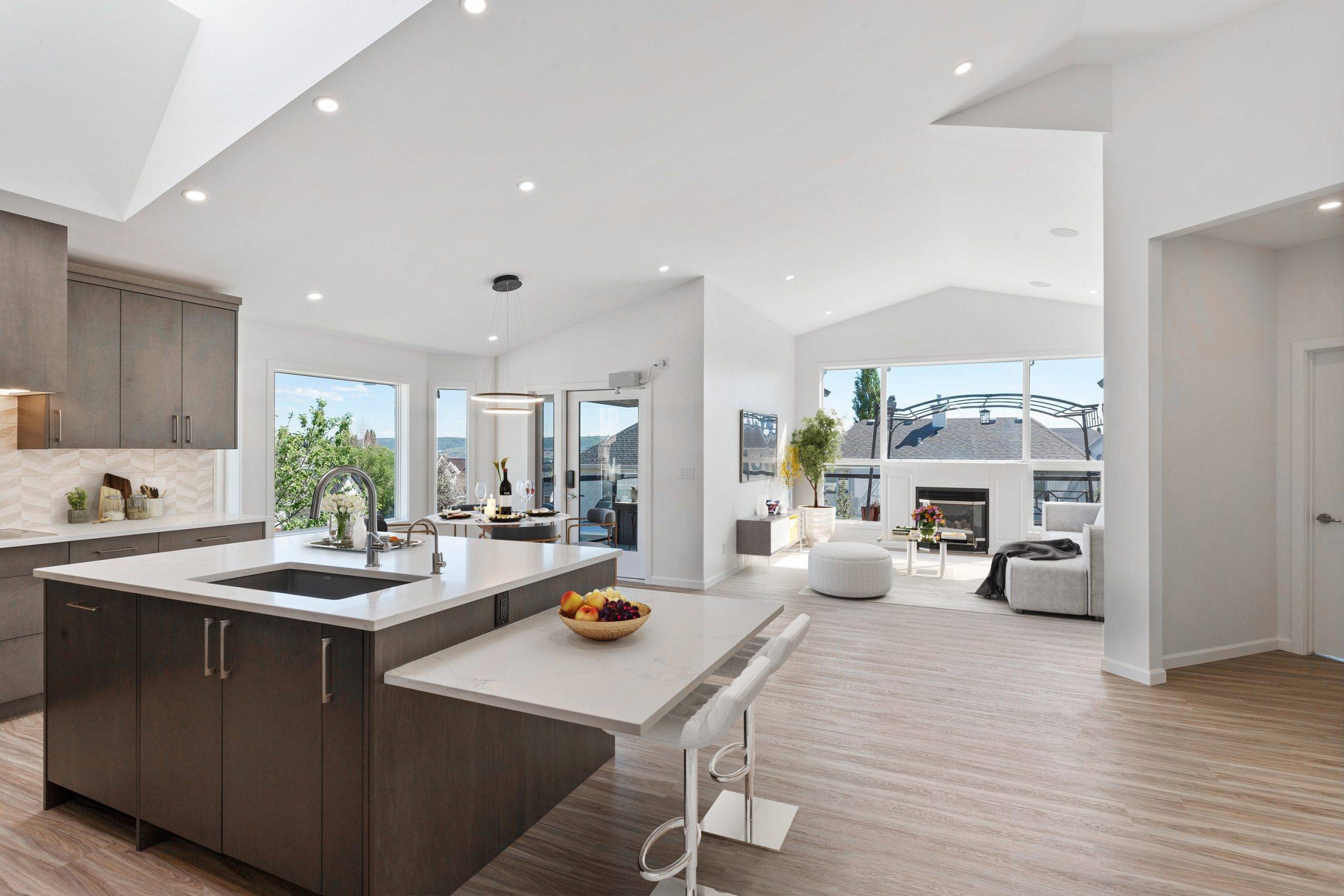
I interviewed 3 companies, and it was the interaction with Pinnacle Group's owner, Paul Klassen, that sold the project. and Jami, their designer.
From our conversation, I got a good sense of his character. He was genuine and trustworthy, so we proceeded with Pinnacle. The group as a whole was fantastic. The project was on time and on budget. The way Brennan and Grant, the site supervisors, handled themselves was great. When there were issues, Brennan and Grant listened and they delivered what they said they would.”
Randy and Barb W
See What Our Clients are saying

Pinnacle Group Renovations' owner, Paul, has designed a great process...
Tiffany & Ryan C, SE Calgary, AB

100% great experience with Paul, the owner of the Pinnacle Group, and his staff...
Kip H & Kelly F, SW Calgary, AB
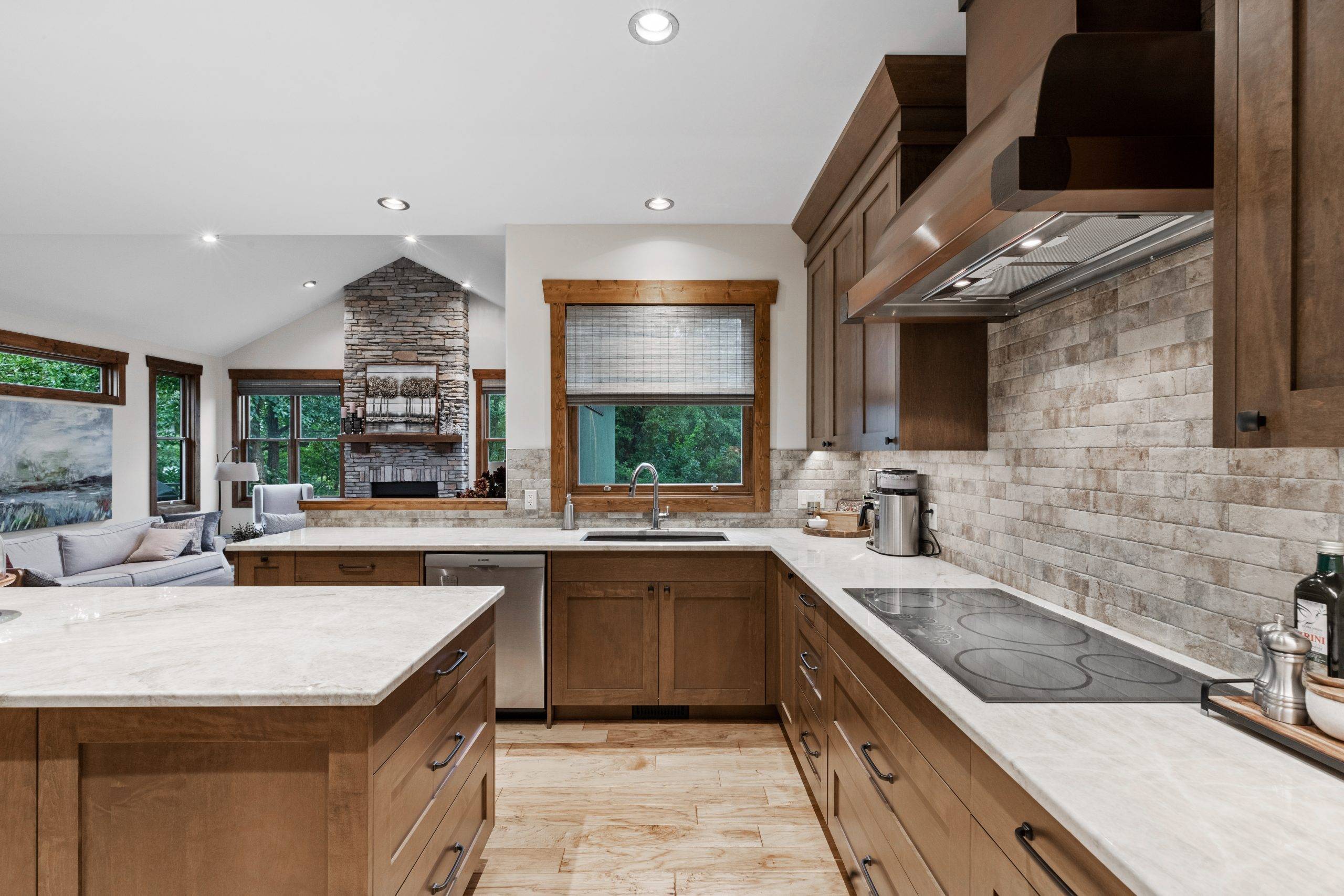
The best thing about Pinnacle Group is that they're honest and fair...
Cynthia & David P, SW Calgary, AB
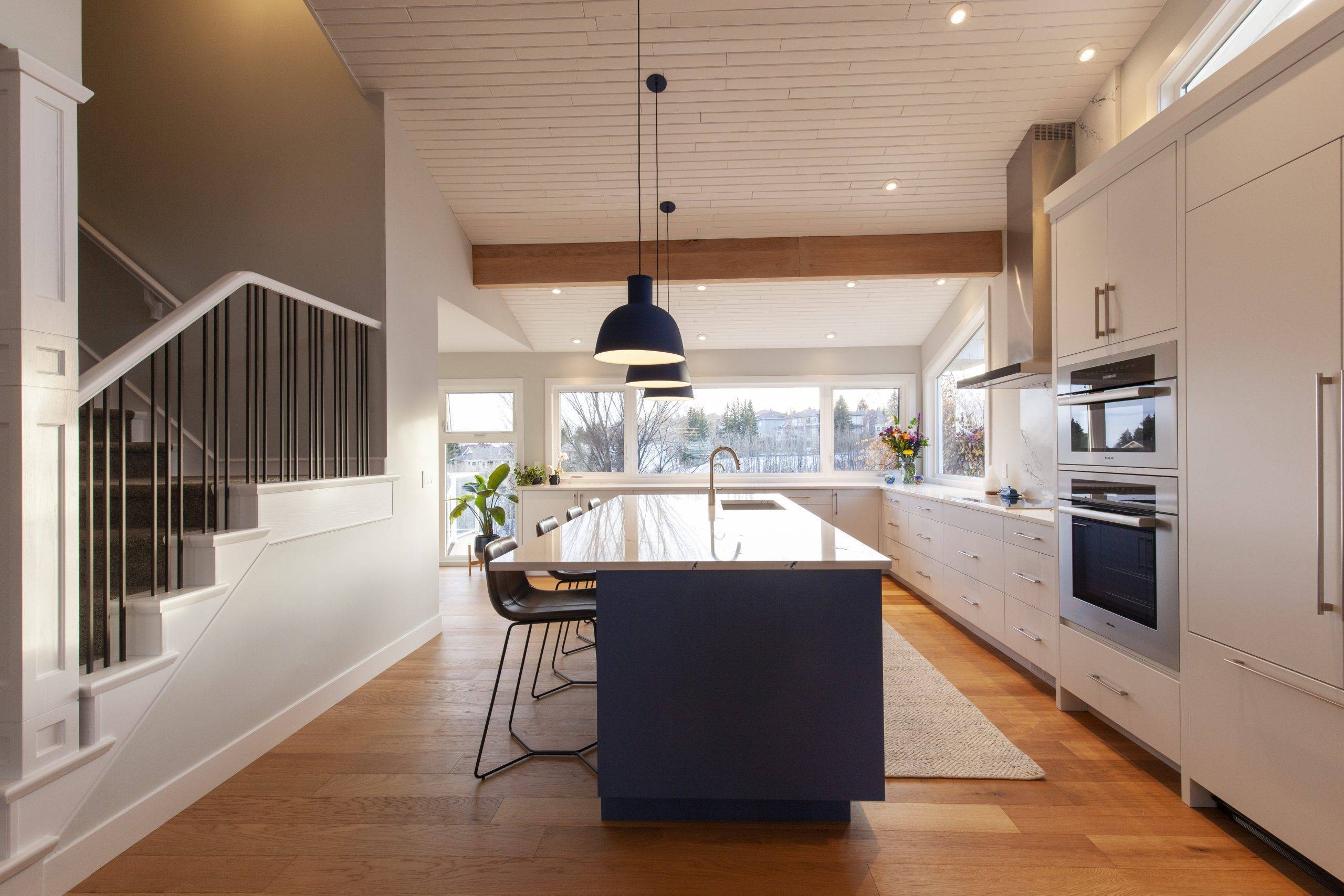
“Pinnacle Group's trades and the millwork people did a really good job...
Deborah and Dean S, NW Calgary, AB
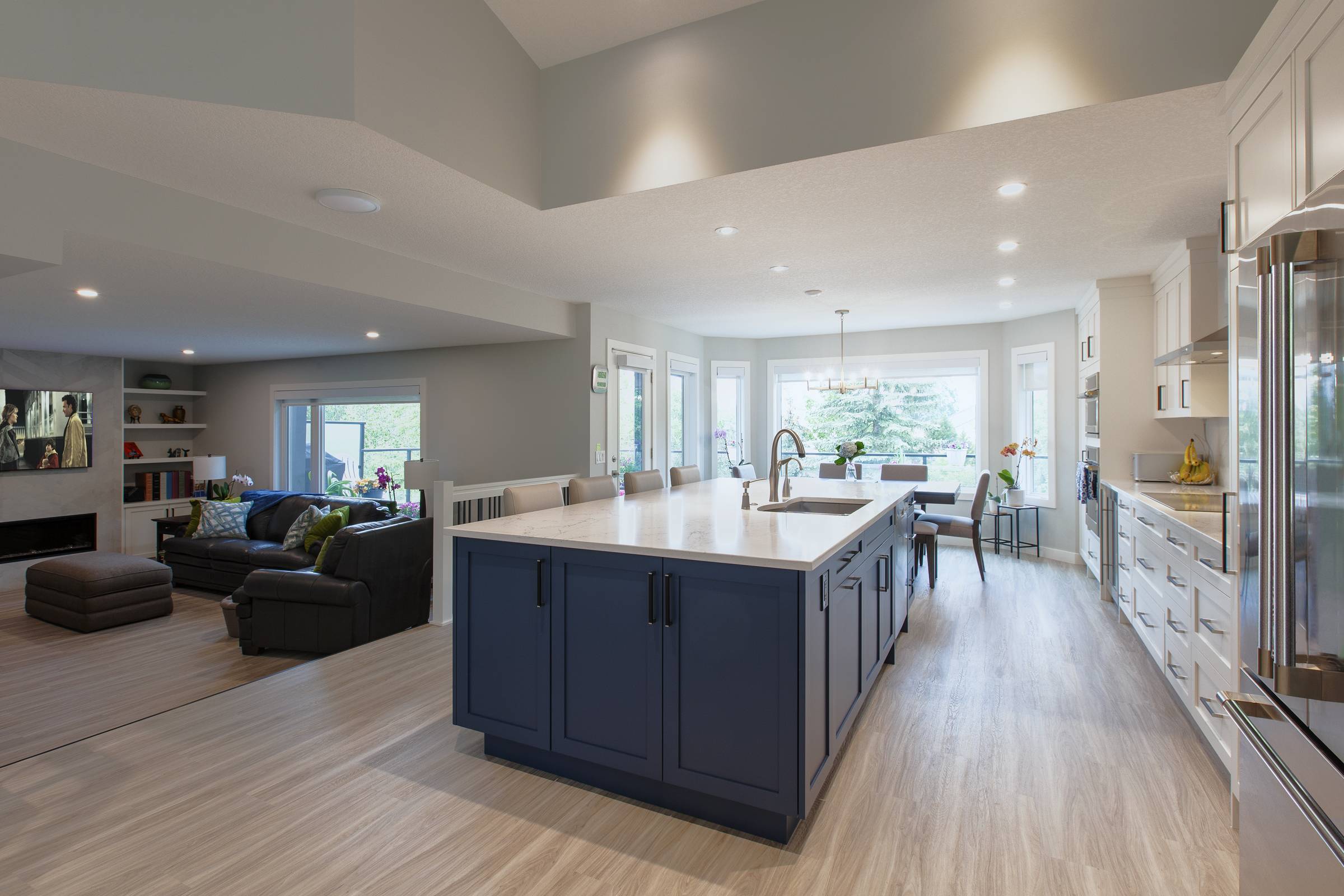
We totally enjoyed working with Paul, the owner of Pinnacle Group, and Jami, their designer
Grace G, NW Calgary, AB

I interviewed 3 companies, and it was the interaction with Pinnacle Group's owner, Paul Klassen, that sold the project. and Jami, their designer.d Jami, their designer
Randy and Barb W, NW Calgary, AB
See What Our Clients are saying

Pinnacle Group Renovations' owner, Paul, has designed a great process...
Tiffany & Ryan C, SE Calgary, AB

100% great experience with Paul, the owner of the Pinnacle Group, and his staff...
Kip H & Kelly F, SW Calgary, AB

The best thing about Pinnacle Group is that they're honest and fair...
Cynthia & David P, SW Calgary, AB

“Pinnacle Group's trades and the millwork people did a really good job...
Deborah and Dean S, NW Calgary, AB

We totally enjoyed working with Paul, the owner of Pinnacle Group, and Jami, their designer
Grace G, NW Calgary, AB











