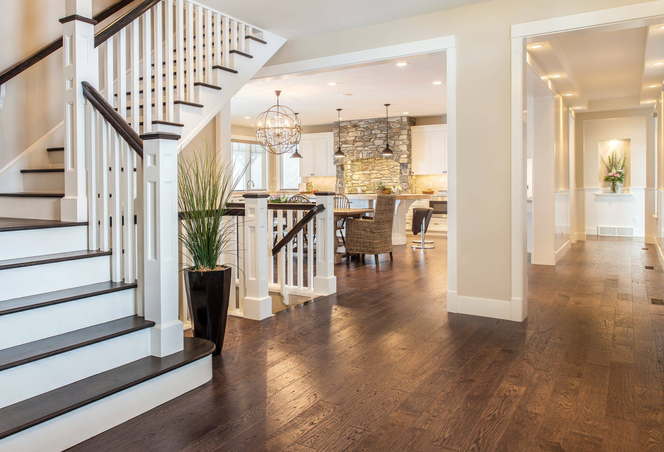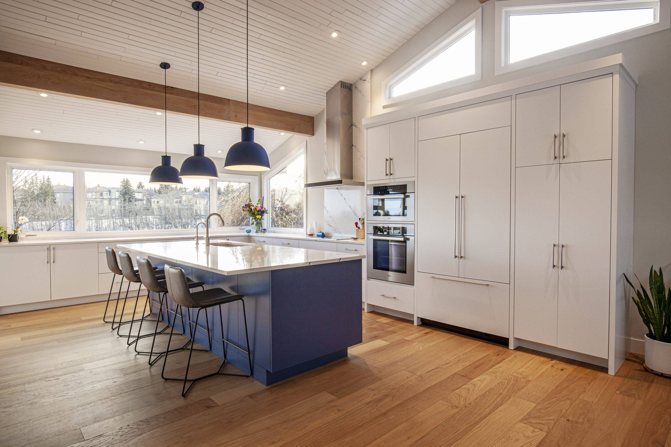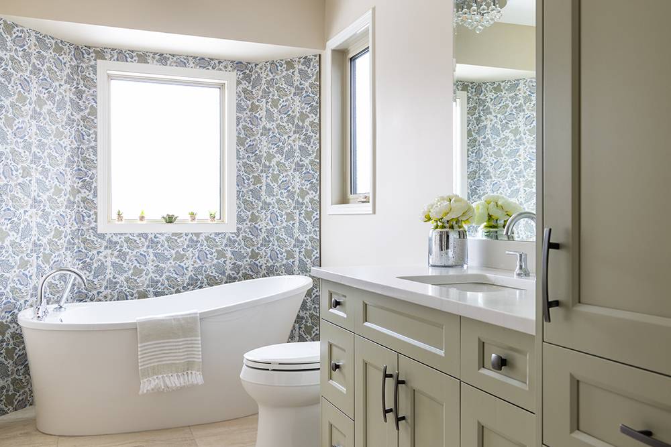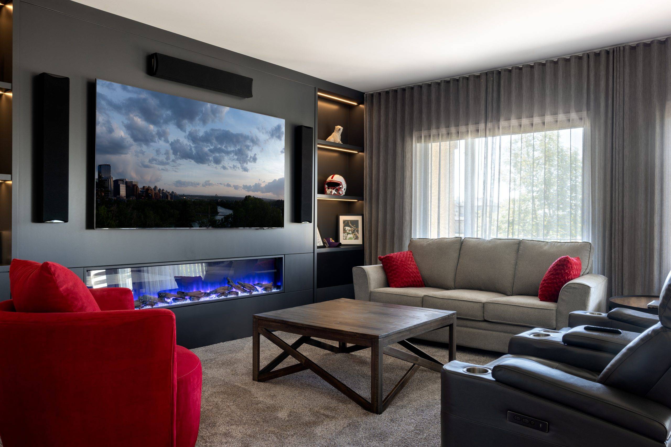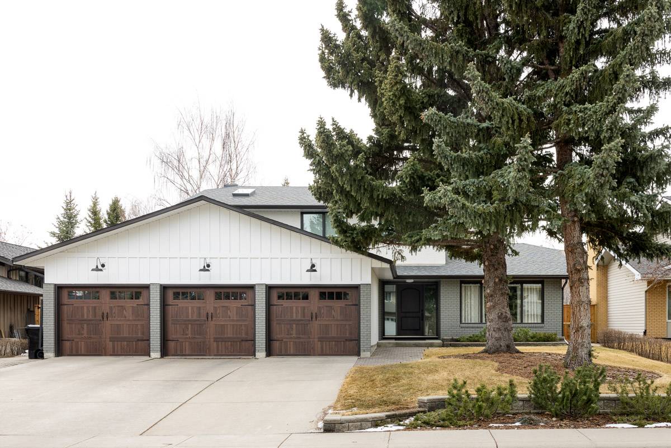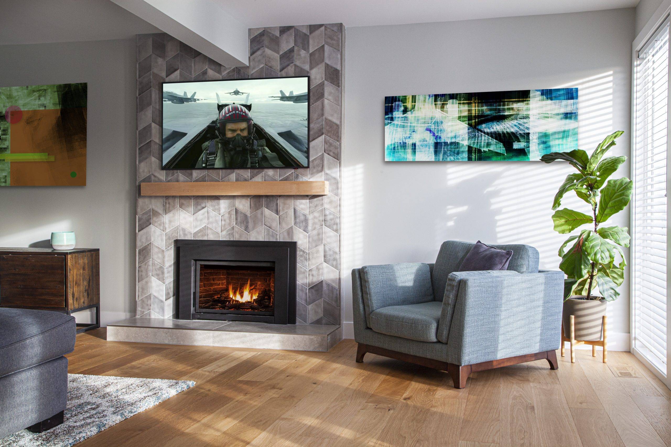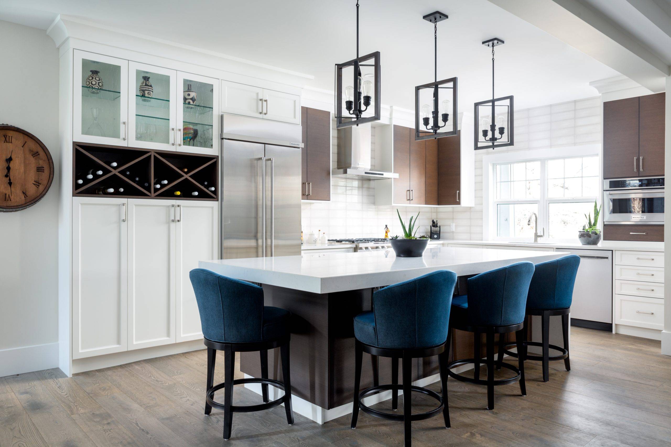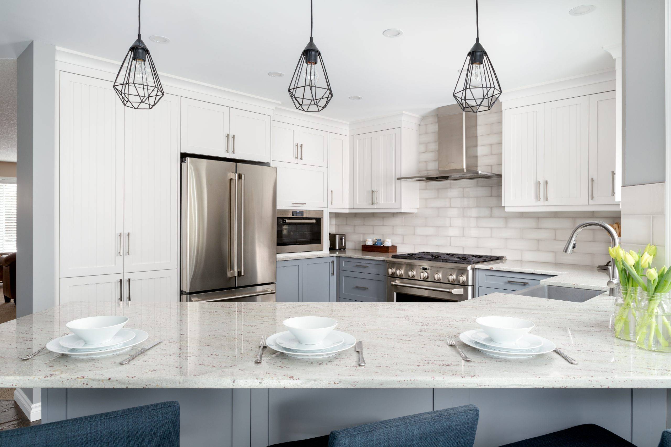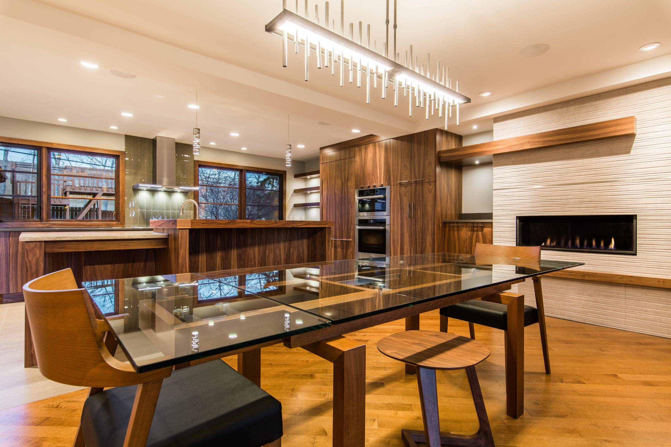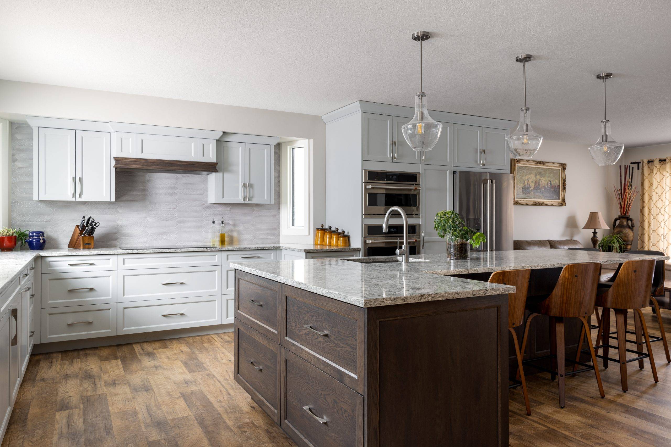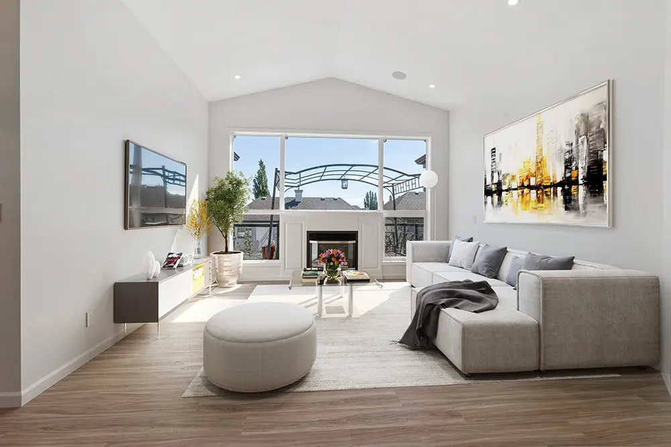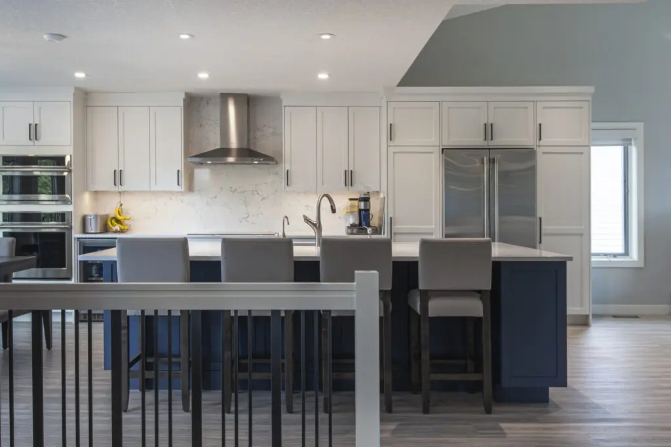The Pinnacle Difference
For the past 25 years, Pinnacle Group Renovations has consistently built a track record of satisfied clients through eight (8) distinct steps that foster a customer experience based on TRUST.
Paul Klassen | CEO
The Pinnacle Difference
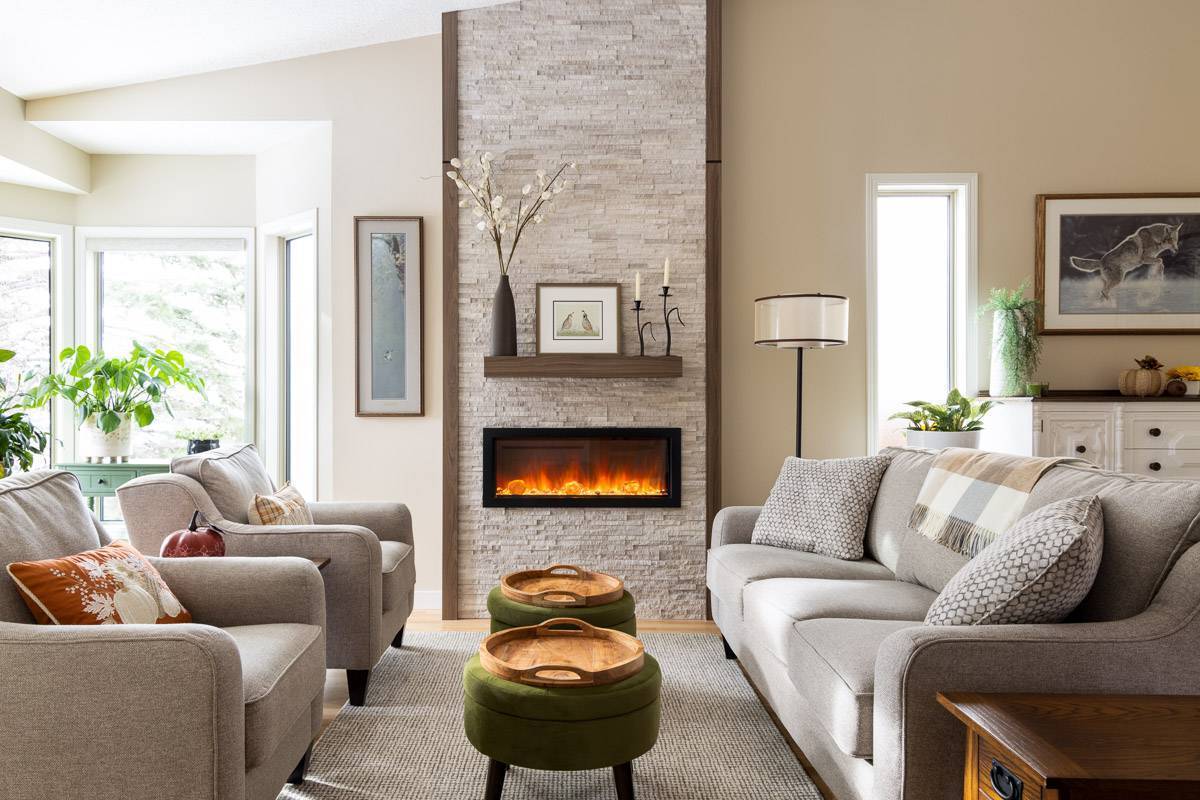
For the past 25 years, Pinnacle Group Renovations has consistently built a track record of satisfied clients through eight (8) distinct steps that foster a customer experience based on TRUST.
We focus on the family first; specifically, how each of them wish to live in their home both today, and in the future. Our vision is to positively affect people’s lives through our proprietary Design + Build process with a culture of empathy, integrity, and sincere care for each family member.
Paul Klassen | CEO
The Pinnacle Difference

As Calgary’s trusted Renovator and Custom Home Builder, Pinnacle Group Renovations has made it a mandate to raise the bar in providing consumers with honest, ethical and transparent business practices in an industry that all too often gets a bad rap. Pinnacle is the only RenoMark™ Builder to guarantee your start date, completion date, and cost. Pinnacle’s SCC 3-Way Guarantee™, simply ensures that the most significant consumer concerns surrounding Home Renovations and Custom Home Builds, voiced by independent industry studies, are unequivocally addressed and are put in writing (some conditions apply).
For the past 25 years, Pinnacle Group Renovations has consistently built a track record of satisfied clients through eight (8) distinct steps that foster a customer experience based on TRUST.
We focus on the family first; specifically, how each of them wish to live in their home both today, and in the future. Our vision is to positively affect people’s lives through our proprietary Design + Build process with a culture of empathy, integrity, and sincere care for each family member.
Paul Klassen | CEO
Home Renovation Services at A Glance
Whether you are looking for upscale complete home renovations, a one of a kind custom built home, or perhaps a room specific renovation such as a kitchen, basement, bathroom & ensuite or custom cabinetry and millwork built-ins; Pinnacle Group is the home renovation company that offers a full range of Design-Build services to suit your needs.
Our proprietary Design Discovery Process is designed to reveal the motivation for your home transformation project so we can better understand not just what you want to do to your house, but more importantly, how you want to live in your home. That Discovery process is brought about by one of our many Free Resources; we invite you to download our DNA Document, which has a list of questions designed to bring to light the right answers for you and your family.
Choosing Pinnacle for high end home renovations in Calgary, means you will be surrounded by our team of architects, interior designers, production staff, trades, administrators, and Renovation Consultants who are not only dedicated to serving your family, but who have a history of stellar Customer Reviews for their Design-Build remodeling Calgary projects. The intent of Pinnacle’s entire process is to leave no stone left unturned; such that this level of planning prior to the start of any renovation or custom home build, mitigates unforeseen costs and project delays. That focus of mitigating ballooning timelines and cost overruns resulted in the creation of our proprietary SCC 3 – Way Gurantee
Home Renovation Services at A Glance
Whether you are looking for upscale complete home renovations, a one of a kind custom built home, or perhaps a room specific renovation such as a kitchen, basement, bathroom & ensuite or custom cabinetry and millwork built-ins; Pinnacle Group is the home renovation company that offers a full range of Design-Build services to suit your needs.
Our proprietary Design Discovery Process is designed to reveal the motivation for your home transformation project so we can better understand not just what you want to do to your house, but more importantly, how you want to live in your home. That Discovery process is brought about by one of our many Free Resources; we invite you to download our DNA Document, which has a list of questions designed to bring to light the right answers for you and your family.
Choosing Pinnacle for high end home renovations in Calgary, means you will be surrounded by our team of architects, interior designers, production staff, trades, administrators, and Renovation Consultants who are not only dedicated to serving your family, but who have a history of stellar Customer Reviews for their Design-Build remodeling Calgary projects. The intent of Pinnacle’s entire process is to leave no stone left unturned; such that this level of planning prior to the start of any renovation or custom home build, mitigates unforeseen costs and project delays. That focus of mitigating ballooning timelines and cost overruns resulted in the creation of our proprietary SCC 3 – Way Gurantee
We Design it. We Build it. You Love it.
Our proven Building Planning Process removes many of the hassles, headaches, and disappointments associated with home remodeling projects. From beginning to end, we take care of ALL the details: Design, Build, Project Management, Financing, and so much more. Through every step of your renovation or custom build, our objective is to truly be your Trusted Advisor so you know what to expect and can be as prepared and informed as possible. The end result is for you and your family to be delighted with the final results as you move into your new home or renovated spaces.
At the completion of our projects, a third-party customer interview is conducted to gather valuable insight from our clients. We then use this information to fine-tune our Building Planning Process to continuously learn and make improvements; staying true to our commitment to delivering the very best customer experience possible.
Our success is built on:
View More
View More
View More
We Design it. We Build it. You Love it.
Our proven Building Planning Process removes many of the hassles, headaches, and disappointments associated with home remodeling projects. From beginning to end, we take care of ALL the details: Design, Build, Project Management, Financing, and so much more. Through every step of your renovation or custom build, our objective is to truly be your Trusted Advisor so you know what to expect and can be as prepared and informed as possible. The end result is for you and your family to be delighted with the final results as you move into your new home or renovated spaces.
At the completion of our projects, a third-party customer interview is conducted to gather valuable insight from our clients. We then use this information to fine-tune our Building Planning Process to continuously learn and make improvements; staying true to our commitment to delivering the very best customer experience possible.
Our success is built on:
View More
View More
View More
The Way We Do Things
The Way We Do Things

01.
Conversations and In-Home Consultation
At this meeting, we discuss your vision for your home, the scope of your project, timelines, budget, and our Design and Discovery process. When we identify we are a fit, we move to the first step in creating an amazing design for you and your family.
02.
Design Discovery
During this meeting, we’ll measure and take pictures of the space for your project. We’ll also discuss details, materials, and your preferences in more depth, including your answers to the design questionnaire in our DNA Document.
After this, we’ll create the initial 2D plans, inspiration and mood boards, and if desired, 3D plans, and we’ll present them to you in our boardroom on our big screen TV for a truly immersive experience.
We then give your designs to take home to review, then meet back to continue to massage and modify your designs and project blueprints until you are absolutely delighted with the outcome.
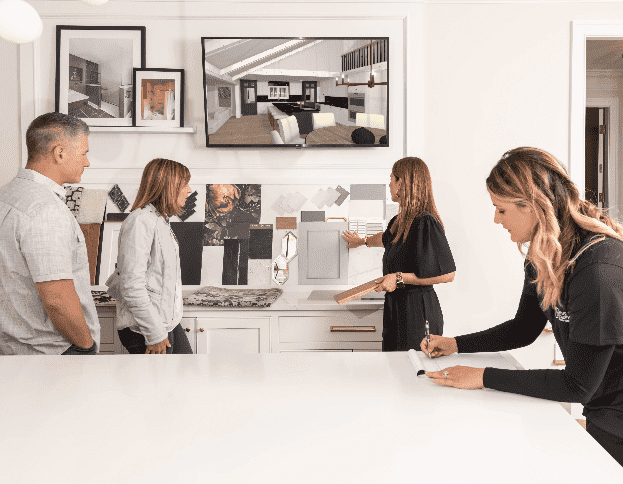
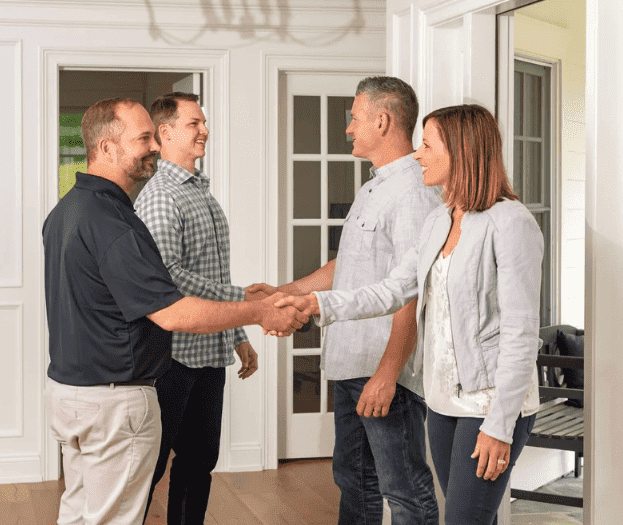
03.
The Trade Walkthrough Meeting
Once we have designs finalized and the entire project scope has been developed and agreed upon, we are now ready to bring our trades together and compile your Guaranteed cost proposal for your review.
This Trade & Supplier “Walk Through” in your home is a vital part of our process because we problem-solve with all trades in your home; meaning we discover the most efficient way to renovate your home and completely removes cost surprises once we begin construction. It’s all part of our proprietary SCC 3-Way Guarantee.
To summarize the above, we take the time and resources BEFORE your project starts to ensure every detail is prepared.
This now leads us to our next step which is compiling your project costs; with Pinnacle, your project cost is guaranteed vs the stories we have all heard of ballooning costs at the end of your project. It’s part of the reason we continue to score a 0.82 NPS/Net Promoter Score from our 3rd Party customer reviews.
04.
Guaranteed Project Cost Proposal
We also break out any areas from that cost proposal that you would like to consider as OPTIONS. As an example; you may not know for certain if you want to do your basement or an upper ensuite now or in a subsequent phase; so we break that bundled price out for you. This simply means you are always in control of your final project investment and can choose to include OPTIONS, or save one or all of them for your next phase.
Once final decisions are made on what you would like to include in this phase, and documentation is approved and your project deposit is received, we move on to the exciting shopping & selections stage!
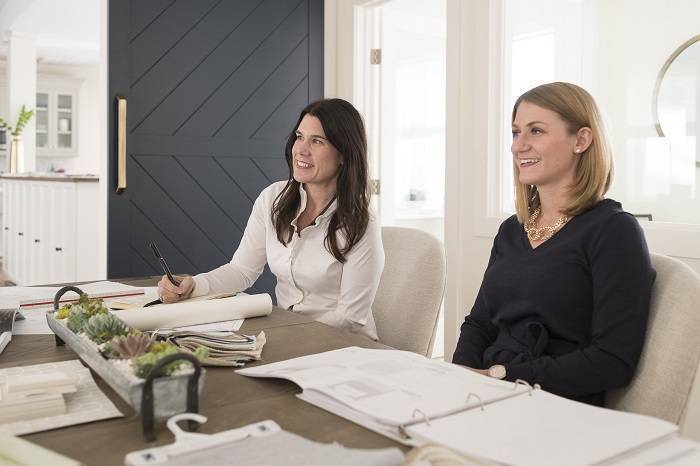
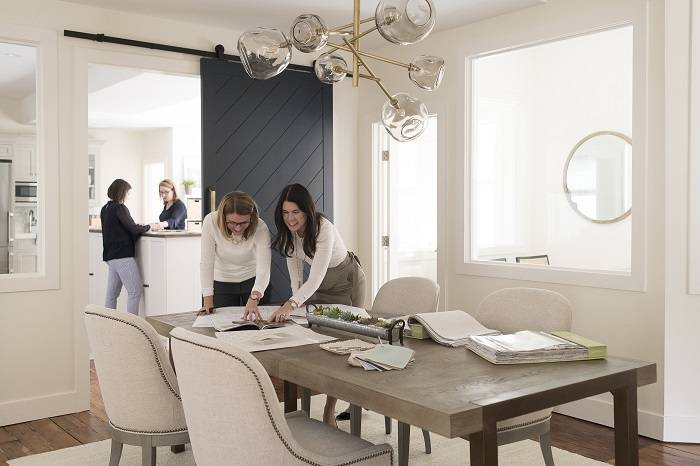
05.
Selections and Project Start!
We now schedule the pre-project walkthrough to ensure you and your home are ready when our Team arrives on our guaranteed start date. We also have the entire rolodex of services to provide you including; de-cluttering, movers and storage services, short term rental contacts, or setting you up for success if you plan to occupy your home during renovations.
Your designer you have worked with all along, will now schedule the exciting shopping appointments at our vetted and approved suppliers. This crucial step begins with items referred to as ‘Critical Path’ selections first, then every other detail including appliances, cabinets, lighting fixtures, countertops, wall finishes, tile patterns, and floor coverings, right down to every single detail; as our jobsite signage says…Relax and leave those details to us, that’s what you hired us for!
With the Critical Path items selected, construction can now start and precisely on our Guaranteed completion date, you’ll be moving in and loving your newly renovated home!
06.
How we do things for Warranty and Post-Project Service
Included in Pinnacle’s Warranty Manual is a simple ‘one-call’ phone number to our Warranty Manager for any questions or concerns that may arise between our Warranty walk through anniversaries. The entire Warranty Manual is provided for you upon final completion walk through of your renovation or custom home.
At our 60 day follow up; we provide maintenance training as well as a presentation of our optional Concierge Services on all aspects of your home. These tips as well as optional services are designed to maintain the aesthetics, as well as protect the structural components, so that strong resale values are retained on your home.
On the 12 and 24 month anniversary from possession date, we will contact you and conduct another complete walk through; if necessary, any corrections will be completed after this inspection.
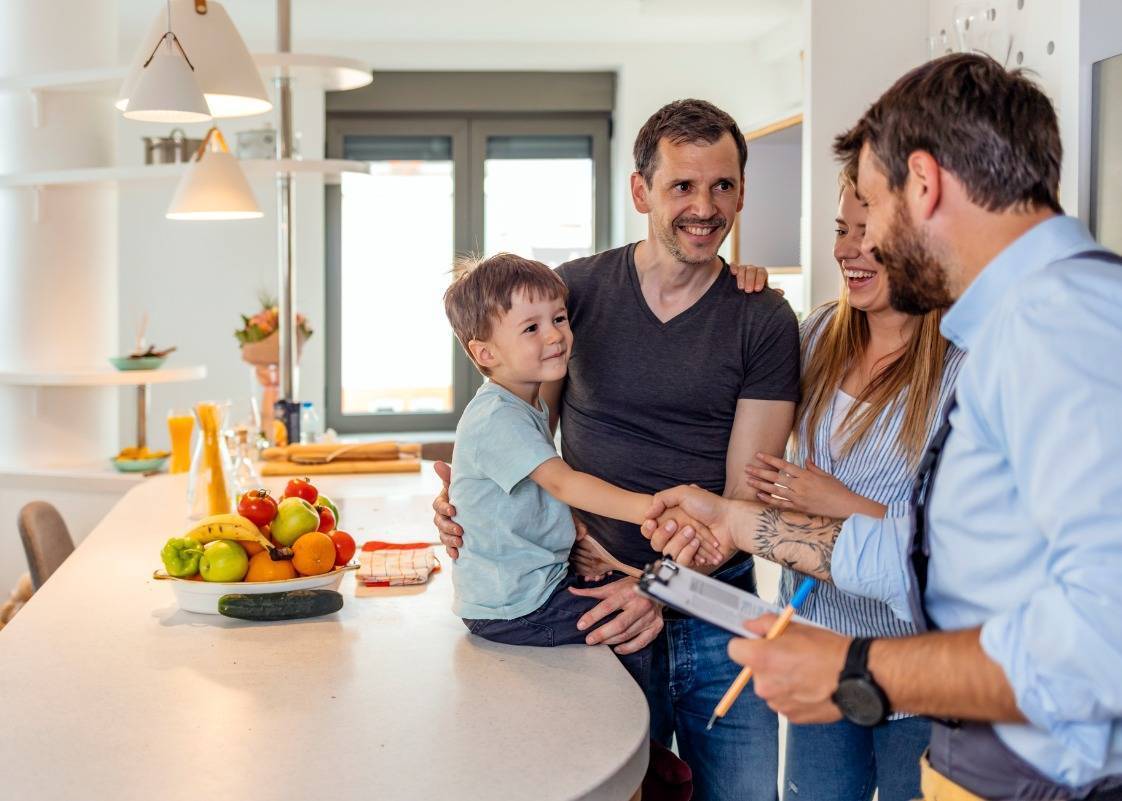
01.

Conversations and In-Home Consultation
At this meeting, we discuss your vision for your home, the scope of your project, timelines, budget, and our Design and Discovery process. When we identify we are a fit, we move to the first step in creating an amazing design for you and your family.
02.

Design Discovery
During this meeting, we’ll measure and take pictures of the space for your project. We’ll also discuss details, materials, and your preferences in more depth, including your answers to the design questionnaire in our DNA Document.
After this, we’ll create the initial 2D plans, inspiration and mood boards, and if desired, 3D plans, and we’ll present them to you in our boardroom on our big screen TV for a truly immersive experience.
We then give your designs to take home to review, then meet back to continue to massage and modify your designs and project blueprints until you are absolutely delighted with the outcome.
03.

The Trade Walkthrough Meeting
Once we have designs finalized and the entire project scope has been developed and agreed upon, we are now ready to bring our trades together and compile your Guaranteed cost proposal for your review.
This Trade & Supplier “Walk Through” in your home is a vital part of our process because we problem-solve with all trades in your home; meaning we discover the most efficient way to renovate your home and completely removes cost surprises once we begin construction. It’s all part of our proprietary SCC 3-Way Guarantee.
To summarize the above, we take the time and resources BEFORE your project starts to ensure every detail is prepared.
This now leads us to our next step which is compiling your project costs; with Pinnacle, your project cost is guaranteed vs the stories we have all heard of ballooning costs at the end of your project. It’s part of the reason we continue to score a 0.82 NPS/Net Promoter Score from our 3rd Party customer reviews.
04.

Guaranteed Project Cost Proposal
We also break out any areas from that cost proposal that you would like to consider as OPTIONS. As an example; you may not know for certain if you want to do your basement or an upper ensuite now or in a subsequent phase; so we break that bundled price out for you. This simply means you are always in control of your final project investment and can choose to include OPTIONS, or save one or all of them for your next phase.
Once final decisions are made on what you would like to include in this phase, and documentation is approved and your project deposit is received, we move on to the exciting shopping & selections stage!
05.

Selections and Project Start!
We now schedule the pre-project walkthrough to ensure you and your home are ready when our Team arrives on our guaranteed start date. We also have the entire rolodex of services to provide you including; de-cluttering, movers and storage services, short term rental contacts, or setting you up for success if you plan to occupy your home during renovations.
Your designer you have worked with all along, will now schedule the exciting shopping appointments at our vetted and approved suppliers. This crucial step begins with items referred to as ‘Critical Path’ selections first, then every other detail including appliances, cabinets, lighting fixtures, countertops, wall finishes, tile patterns, and floor coverings, right down to every single detail; as our jobsite signage says…Relax and leave those details to us, that’s what you hired us for!
With the Critical Path items selected, construction can now start and precisely on our Guaranteed completion date, you’ll be moving in and loving your newly renovated home!
06.

How we do things for Warranty and Post-Project Service
Included in Pinnacle’s Warranty Manual is a simple ‘one-call’ phone number to our Warranty Manager for any questions or concerns that may arise between our Warranty walk through anniversaries. The entire Warranty Manual is provided for you upon final completion walk through of your renovation or custom home.
At our 60 day follow up; we provide maintenance training as well as a presentation of our optional Concierge Services on all aspects of your home. These tips as well as optional services are designed to maintain the aesthetics, as well as protect the structural components, so that strong resale values are retained on your home.
On the 12 and 24 month anniversary from possession date, we will contact you and conduct another complete walk through; if necessary, any corrections will be completed after this inspection.
01.
Conversations and In-Home Consultation

Read More
At this meeting, we discuss your vision for your home, the scope of your project, timelines, budget, and our Design and Discovery process. When we identify we are a fit, we move to the first step in creating an amazing design for you and your family.
02.
Design Discovery

Read More
During this meeting, we’ll measure and take pictures of the space for your project. We’ll also discuss details, materials, and your preferences in more depth, including your answers to the design questionnaire in our DNA Document.
After this, we’ll create the initial 2D plans, inspiration and mood boards, and if desired, 3D plans, and we’ll present them to you in our boardroom on our big screen TV for a truly immersive experience.
We then give your designs to take home to review, then meet back to continue to massage and modify your designs and project blueprints until you are absolutely delighted with the outcome.
03.
The Trade Walkthrough Meeting

Read More
This Trade & Supplier “Walk Through” in your home is a vital part of our process because we problem-solve with all trades in your home; meaning we discover the most efficient way to renovate your home and completely removes cost surprises once we begin construction. It’s all part of our proprietary SCC 3-Way Guarantee.
To summarize the above, we take the time and resources BEFORE your project starts to ensure every detail is prepared.
This now leads us to our next step which is compiling your project costs; with Pinnacle, your project cost is guaranteed vs the stories we have all heard of ballooning costs at the end of your project. It’s part of the reason we continue to score a 0.82 NPS/Net Promoter Score from our 3rd Party customer reviews.
04.
Guaranteed Project Cost Proposal

Read More
We also break out any areas from that cost proposal that you would like to consider as OPTIONS. As an example; you may not know for certain if you want to do your basement or an upper ensuite now or in a subsequent phase; so we break that bundled price out for you. This simply means you are always in control of your final project investment and can choose to include OPTIONS, or save one or all of them for your next phase.
Once final decisions are made on what you would like to include in this phase, and documentation is approved and your project deposit is received, we move on to the exciting shopping & selections stage!
05.
Selections and Project Start!

Read More
We now schedule the pre-project walkthrough to ensure you and your home are ready when our Team arrives on our guaranteed start date. We also have the entire rolodex of services to provide you including; de-cluttering, movers and storage services, short term rental contacts, or setting you up for success if you plan to occupy your home during renovations.
Your designer you have worked with all along, will now schedule the exciting shopping appointments at our vetted and approved suppliers. This crucial step begins with items referred to as ‘Critical Path’ selections first, then every other detail including appliances, cabinets, lighting fixtures, countertops, wall finishes, tile patterns, and floor coverings, right down to every single detail; as our jobsite signage says…Relax and leave those details to us, that’s what you hired us for!
With the Critical Path items selected, construction can now start and precisely on our Guaranteed completion date, you’ll be moving in and loving your newly renovated home!
06.
Selections and Project Start!

Read More
Included in Pinnacle’s Warranty Manual is a simple ‘one-call’ phone number to our Warranty Manager for any questions or concerns that may arise between our Warranty walk through anniversaries. The entire Warranty Manual is provided for you upon final completion walk through of your renovation or custom home.
At our 60 day follow up; we provide maintenance training as well as a presentation of our optional Concierge Services on all aspects of your home. These tips as well as optional services are designed to maintain the aesthetics, as well as protect the structural components, so that strong resale values are retained on your home.
On the 12 and 24 month anniversary from possession date, we will contact you and conduct another complete walk through; if necessary, any corrections will be completed after this inspection.
Featured Renovation Projects
Personified Luxury in Springbank Hill
Stunning Kitchen Relocate!
From Dated to Accessible & Modern Space
We’re here to assist you in two more ways


We’re here to assist you in two more ways


We’re here to assist you in two more ways


See What Our Clients are saying
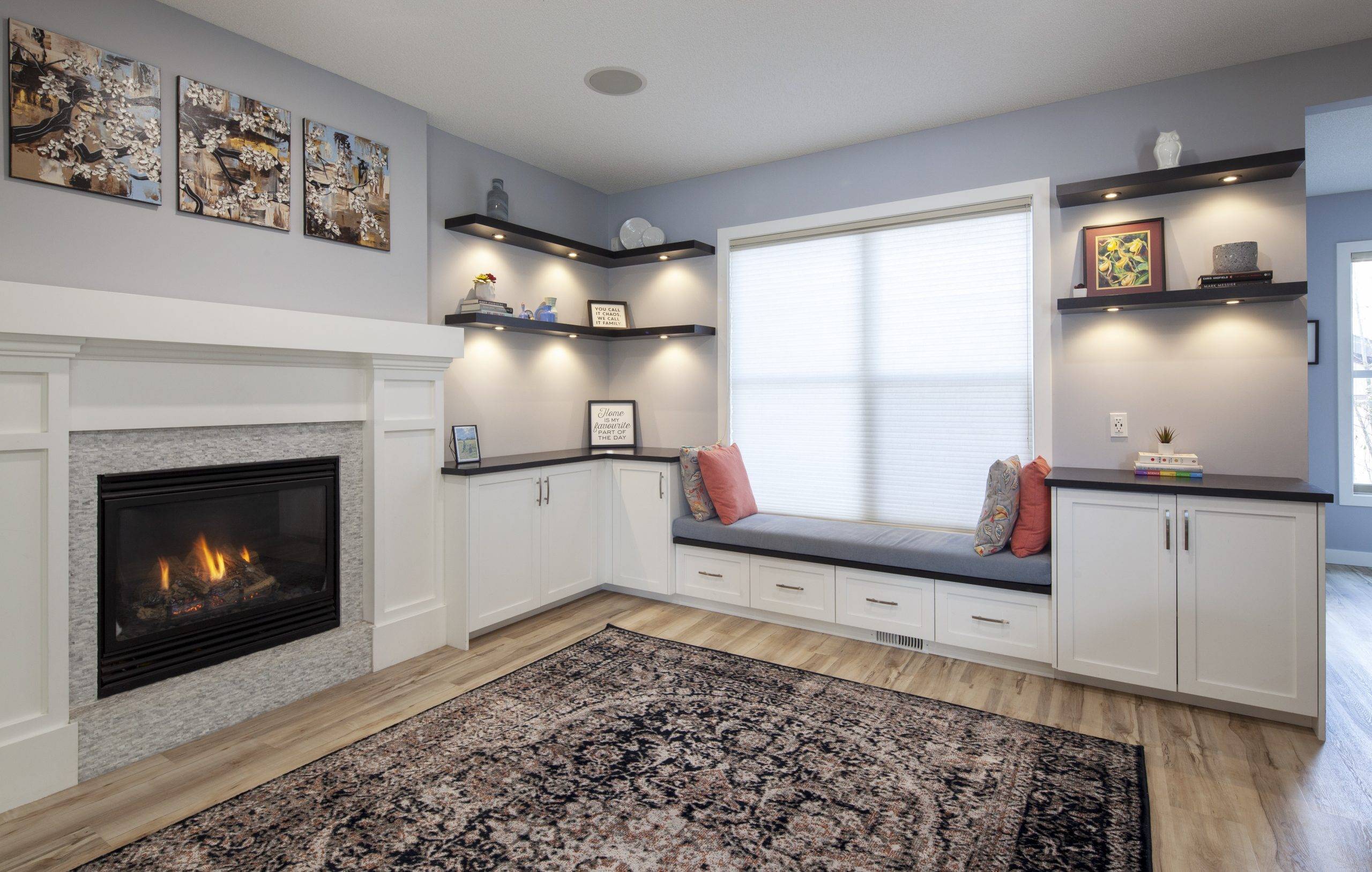
Pinnacle Group Renovations' owner, Paul, has designed a great process...
…very similar to a commercial building project. The SCC Guarantee was the main reason we chose Pinnacle Group. No one else would guarantee a start and finish date. Jami is very good at what she does. She thinks functionally and from an ‘aging in place’ perspective. We have a future proof design. When there were hiccups, Paul and his project manager immediately took responsibility and communicated a resolution plan. The finished product is better than anything that we have seen or were expecting. The Pinnacle staff made it so we could trust them and have faith they would get it all done. If someone wants a renovation done on time and on budget, they should choose Pinnacle Group Renovations.
Tiffany & Ryan C, SE Calgary, AB
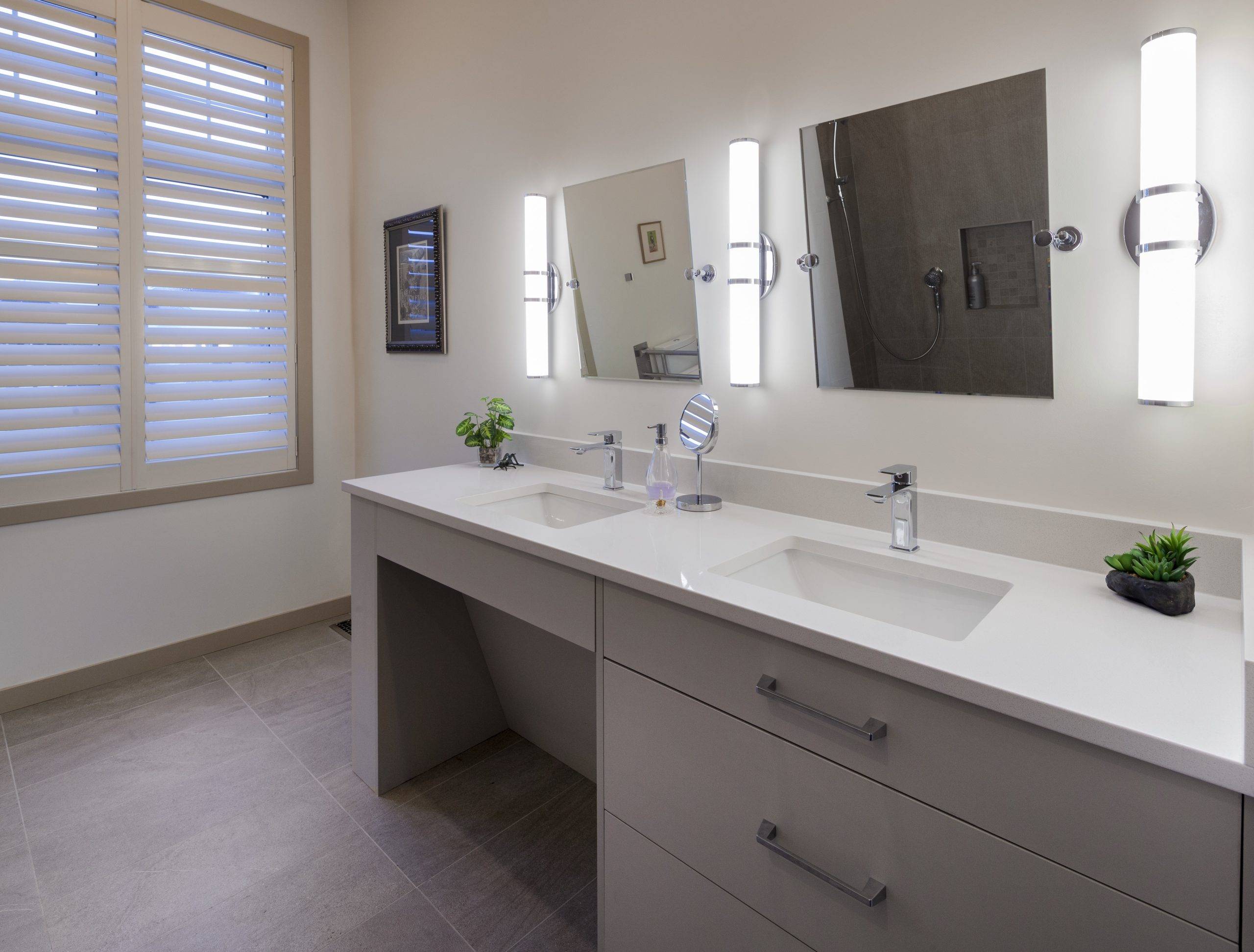
100% great experience with Paul, the owner of the Pinnacle Group, and his staff...
“Paul held himself to a high standard and ensured that quality work was done. We thank God for Jami, their designer. She had good ideas, listened to us, and delivered on the functionality and also made our kitchen and home look pretty. Pinnacle’s Site Supervisor, Brennan, answered questions and was very professional. He found solutions and got things done. He always talked to us and was detail oriented. We have already recommended Pinnacle Group because they are ethical and solution oriented. Pinnacle did the project on time and with quality. We could trust them and the whole team is great. You pay a premium price with Pinnacle but it is money well spent and they deal with issues professionally.”
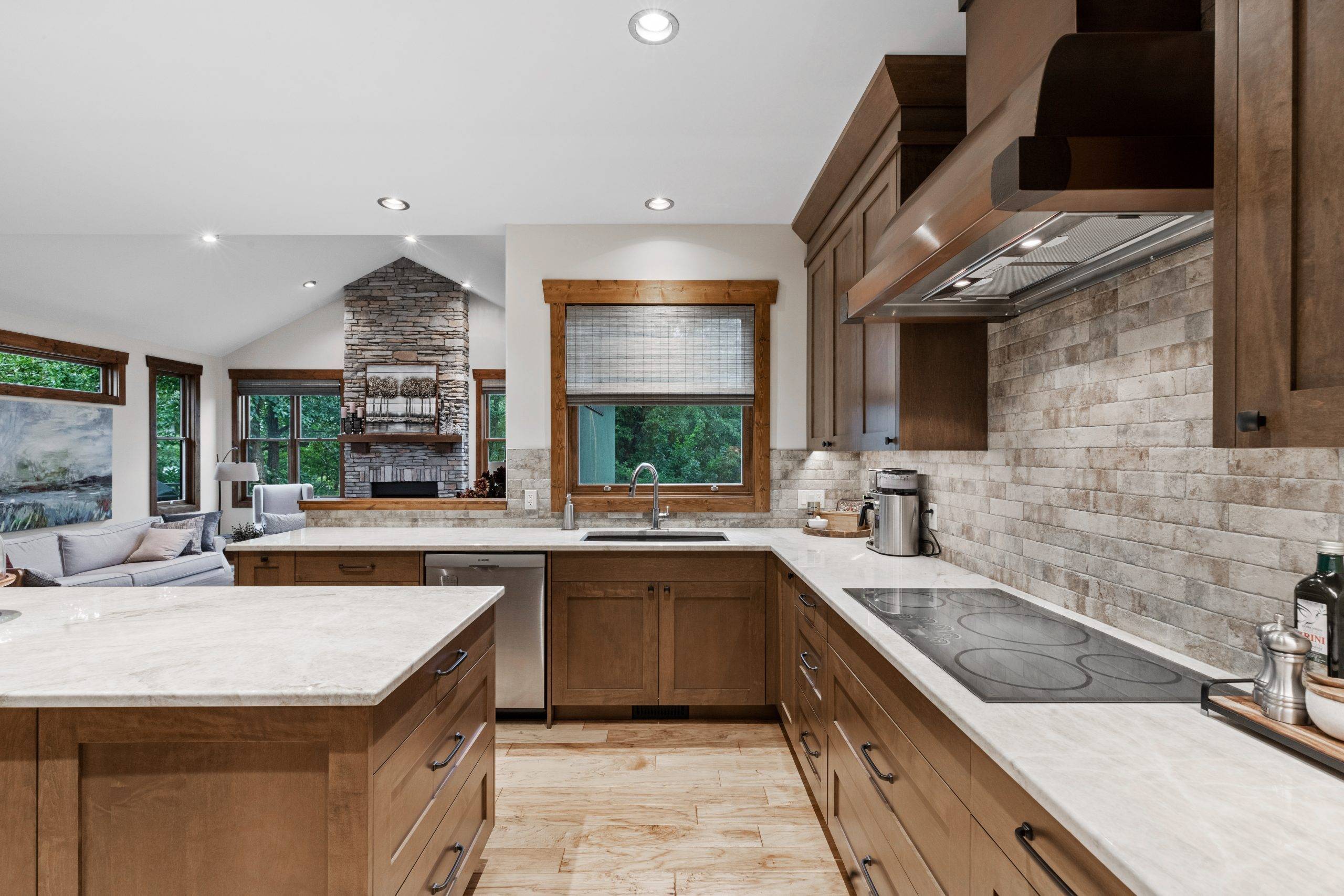
The best thing about Pinnacle Group is that they're honest and fair...
We trust them, and that’s everything. They didn’t always try to be right, but listened and were fair to deal with. Paul, the owner, has a good handle on the trades and sub trades. He knows his business very well. Jami is a wonderful designer, patient, always very helpful and open to feedback. We love Pinnacle Site Supervisors, Brennan and Grant. They were patient and would explain everything. They were also open to moving things or making changes for us. Pinnacle did an outstanding job. We can tell by the feedback from our family and friends how impressed they are.”
Cynthia & David P, SW Calgary, AB
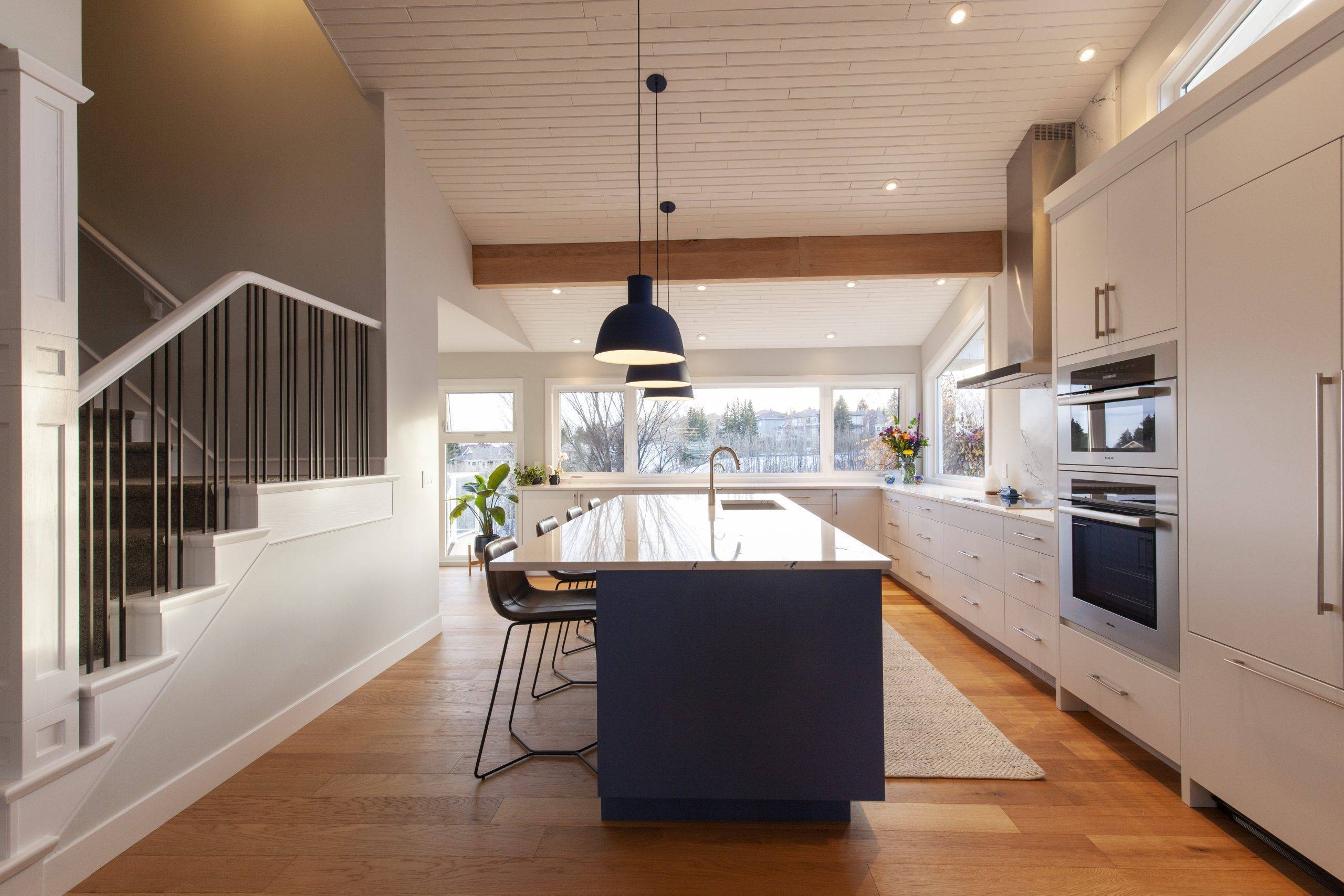
“Pinnacle Group's trades and the millwork people did a really good job...
We liked the personalities of Paul, Pinnacle Group’s owner, Brennan, their site supervisor, and Jami, their designer, as well as attending the Pinnacle open houses. We wanted an established company because we were having a load bearing post removed, and needed to make sure the company was legit. We value the quality of the reno and working with Jami. Brennan gave good suggestions too, like the pantry redesign. We actually miss interacting with Brennan, Jami! and the team! Pinnacle was pleasant to work with and the quality is great. We are happy with our reno.”
Deborah and Dean S, NW Calgary, AB
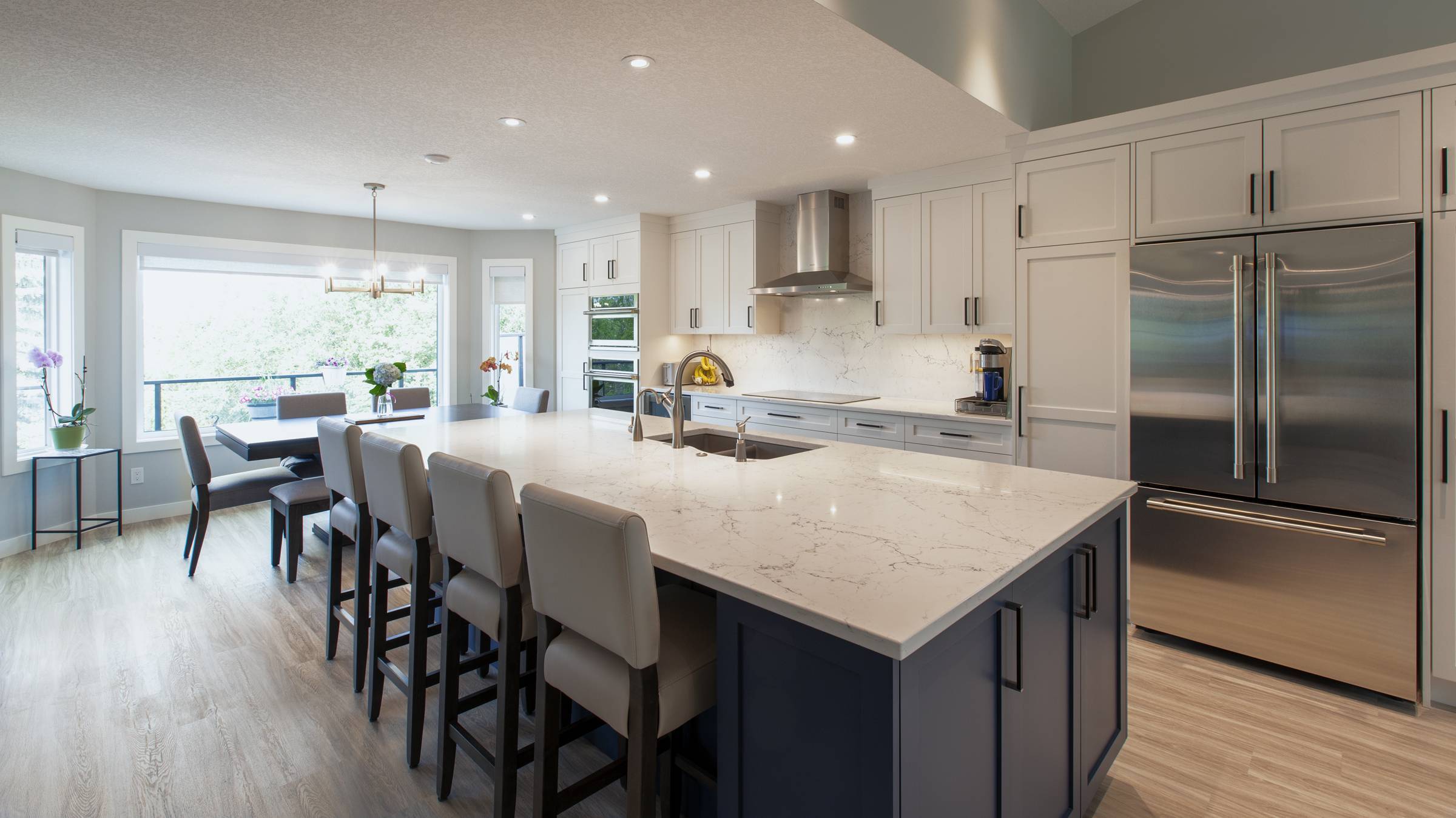
We totally enjoyed working with Paul, the owner of Pinnacle Group, and Jami, their designer
They were friendly, professional, and we enjoyed the experience. Brennan and Grant, the site supervisors, were warm, friendly, and really down to earth. They explained things in a way I could understand. They would resolve any concerns I had during the process. We recommend Pinnacle for the quality of workmanship, their timelines and good communication. When I recommend them to my friends and neighbours, I tell them you have to pay for quality. We ended up renovating the whole house. We got our money’s worth.
Grace G
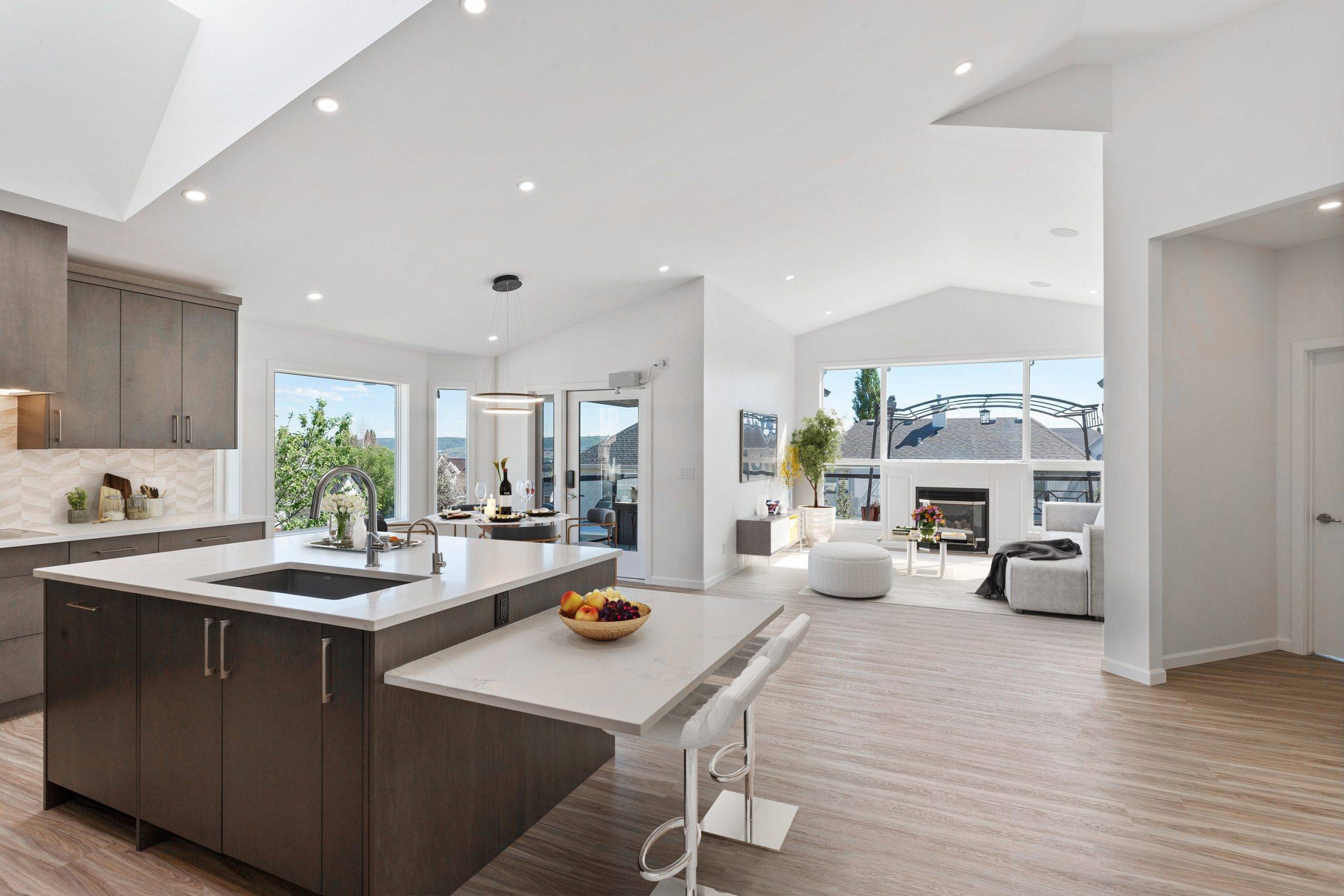
I interviewed 3 companies, and it was the interaction with Pinnacle Group's owner, Paul Klassen, that sold the project. and Jami, their designer.
From our conversation, I got a good sense of his character. He was genuine and trustworthy, so we proceeded with Pinnacle. The group as a whole was fantastic. The project was on time and on budget. The way Brennan and Grant, the site supervisors, handled themselves was great. When there were issues, Brennan and Grant listened and they delivered what they said they would.”
Randy and Barb W
See What Our Clients are saying

Pinnacle Group Renovations' owner, Paul, has designed a great process...
Tiffany & Ryan C, SE Calgary, AB

100% great experience with Paul, the owner of the Pinnacle Group, and his staff...
Kip H & Kelly F, SW Calgary, AB
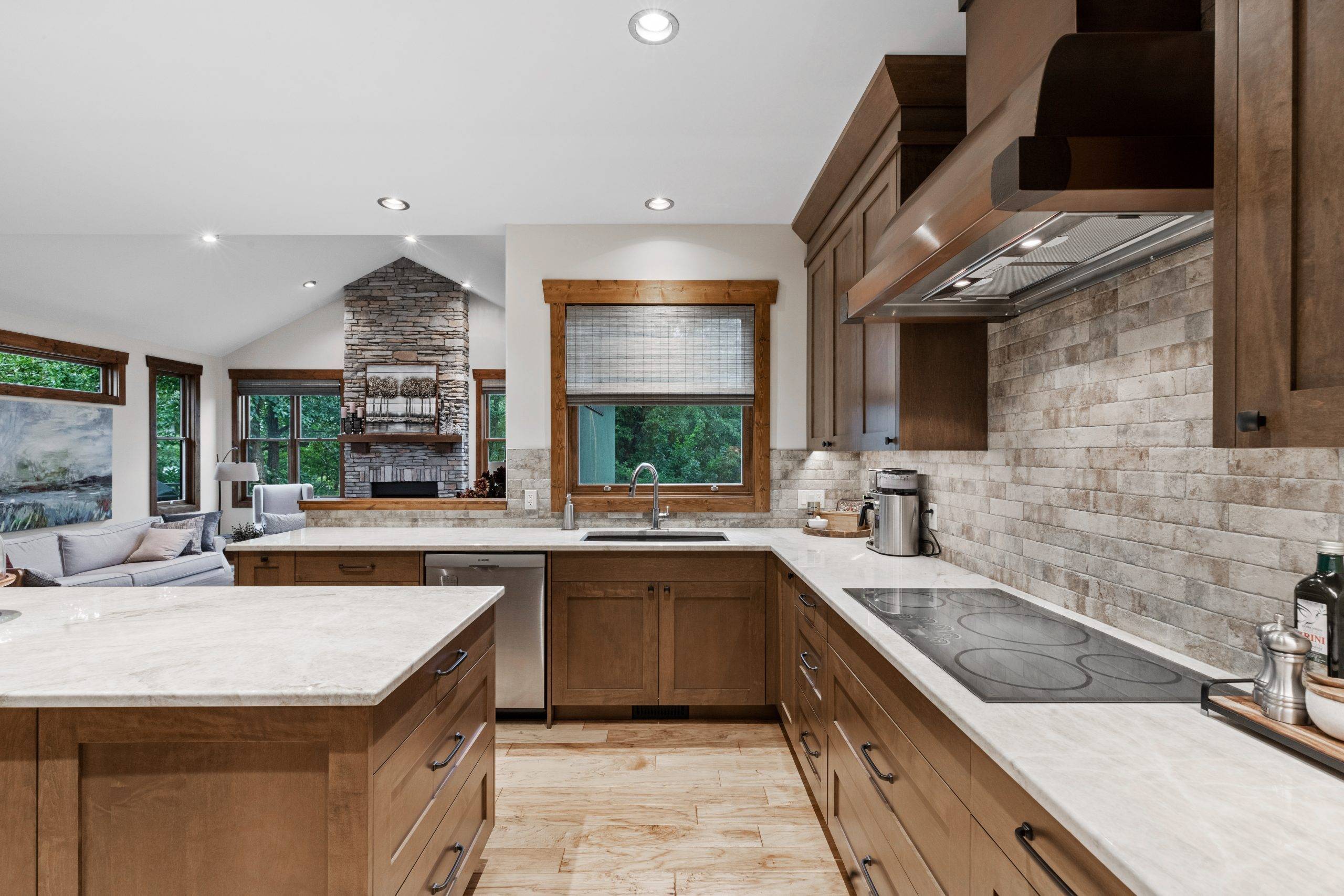
The best thing about Pinnacle Group is that they're honest and fair...
Cynthia & David P, SW Calgary, AB

“Pinnacle Group's trades and the millwork people did a really good job...
Deborah and Dean S, NW Calgary, AB
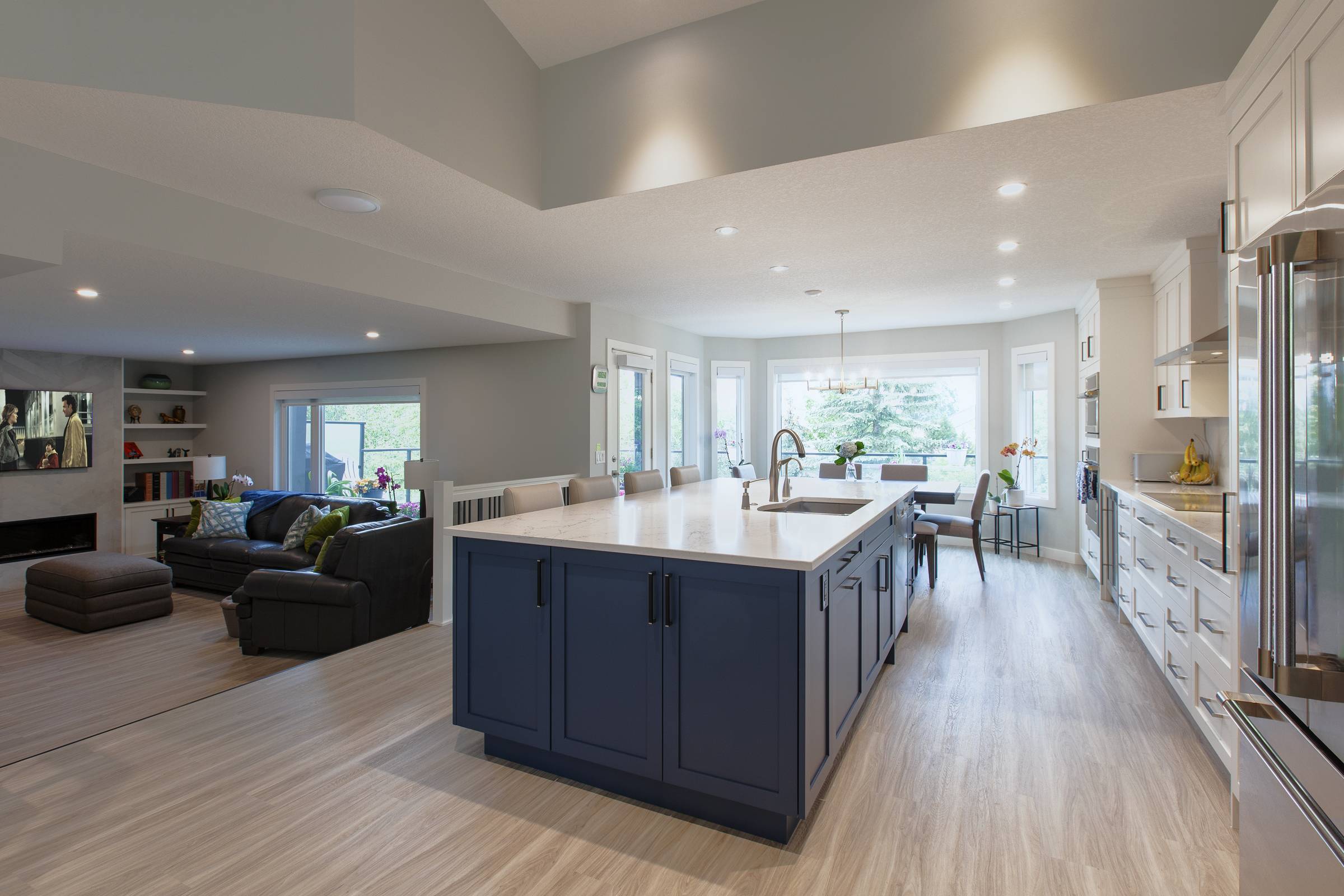
We totally enjoyed working with Paul, the owner of Pinnacle Group, and Jami, their designer
Grace G, NW Calgary, AB

I interviewed 3 companies, and it was the interaction with Pinnacle Group's owner, Paul Klassen, that sold the project. and Jami, their designer.d Jami, their designer
Randy and Barb W, NW Calgary, AB
See What Our Clients are saying

Pinnacle Group Renovations' owner, Paul, has designed a great process...
Tiffany & Ryan C, SE Calgary, AB

100% great experience with Paul, the owner of the Pinnacle Group, and his staff...
Kip H & Kelly F, SW Calgary, AB

The best thing about Pinnacle Group is that they're honest and fair...
Cynthia & David P, SW Calgary, AB

“Pinnacle Group's trades and the millwork people did a really good job...
Deborah and Dean S, NW Calgary, AB

We totally enjoyed working with Paul, the owner of Pinnacle Group, and Jami, their designer
Grace G, NW Calgary, AB

I interviewed 3 companies, and it was the interaction with Pinnacle Group's owner, Paul Klassen, that sold the project. and Jami, their designer.d Jami, their designer
Randy and Barb W, NW Calgary, AB
Why Do We Depend on a Third-Party to Gather Reviews From Our Clients?
A Vision for Responsibility & Accountability
Why Do We Depend on a Third-Party to Gather Reviews From Our Clients?
A Vision for Responsibility & Accountability
Paul Klassen, Founder of Pinnacle Group, prioritizes understanding and supporting client families’ needs. He’s driven to create unique, supportive spaces and fosters a culture centered on strong family values. Pinnacle’s entire team shares this commitment to delivering top-notch experiences, validated by third-party reviews from Client Insight Inc. since 2004. These assessments drive continual improvement, inform management, and shape Pinnacle’s corporate ethos. The feedback also informs training for employees, suppliers, and trades, underscoring Pinnacle’s dedication to an exceptional client experience and customer loyalty.
Why Do We Depend on a Third-Party to Gather Reviews From Our Clients?
A Vision for Responsibility & Accountability
Paul Klassen, Founder of Pinnacle Group, prioritizes understanding and supporting client families’ needs. He’s driven to create unique, supportive spaces and fosters a culture centered on strong family values. Pinnacle’s entire team shares this commitment to delivering top-notch experiences, validated by third-party reviews from Client Insight Inc. since 2004. These assessments drive continual improvement, inform management, and shape Pinnacle’s corporate ethos. The feedback also informs training for employees, suppliers, and trades, underscoring Pinnacle’s dedication to an exceptional client experience and customer loyalty.
Our Memberships
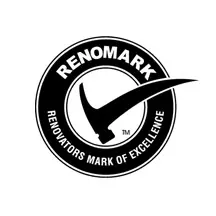
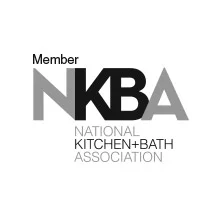

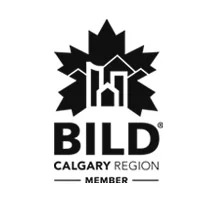
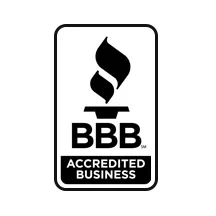
“Always Delight Your Customers”
WARREN BUFFETT
Customer-Focused Approach
Resulting in Calendar years 2020-2023 landing at an industry-leading NPS score of 0.84.
Ethical Renovation Companies
Paul is one of the founding members of an association that provides consumers with access to ethical Renovation companies, RenoMark Calgary. He has served on the RenoMark™ Council for several years, including chairing the Council in years past, and continues to ensure his team is always abreast of the latest Renovation trends and building code developments. He has served on the Renomark Council for many years, as well as Adaptive Home Council; to ensure the Pinnacle team is always abreast of the latest in both Renovation and Accessibility codes and bylaw developments. This focus resulted in Pinnacle Group being the first renovation company in Calgary to win the BBB Ethics Award; this nomination was anonymously submitted with Pinnacle Group as a Nominee, subsequently resulting in Pinnacle Group winning this prestigious Award.
Paul Klassen | CEO
Calgary Home Renovators Dedicated to Exceptional Craftmanship
Discover the art of transforming your home with Pinnacle Group, an award-winning Calgary home renovation company. With our unparalleled expertise and commitment to excellence, we specialize in delivering top-notch renovations that breathe new life into your living spaces. We take our role as one of the premier renovation companies in Calgary seriously, and we are always thrilled to offer tailored solutions that cater to unique lifestyles – from Bow Trail and the Beltline to Stoney Trail and beyond.
Custom Home Renovations Calgary Residents Trust
Full-Service Calgary Renovation Projects
As a well-respected Calgary renovation company, we offer a comprehensive range of design and construction services to meet all your renovation needs. From basement remodeling to custom cabinetry and millwork built-ins, our team of professionals has the expertise to transform every corner of your home. We proudly offer our proprietary Design Discovery Process, which uncovers your motivations and desires for your home reno journey and allows us to create a truly remarkable space that exceeds your expectations.
Trustworthy and Transparent Home Renos in Calgary
At Pinnacle Group, nothing is more important than having trust and transparency in your home reno. Our written SCC Guarantee™ ensures that your project stays on schedule and within budget, providing you with peace of mind throughout the process. With nearly two decades of experience and a track record of satisfied clients, our commitment to excellence has earned us a reputation as one of the best home renovation companies in Calgary.

