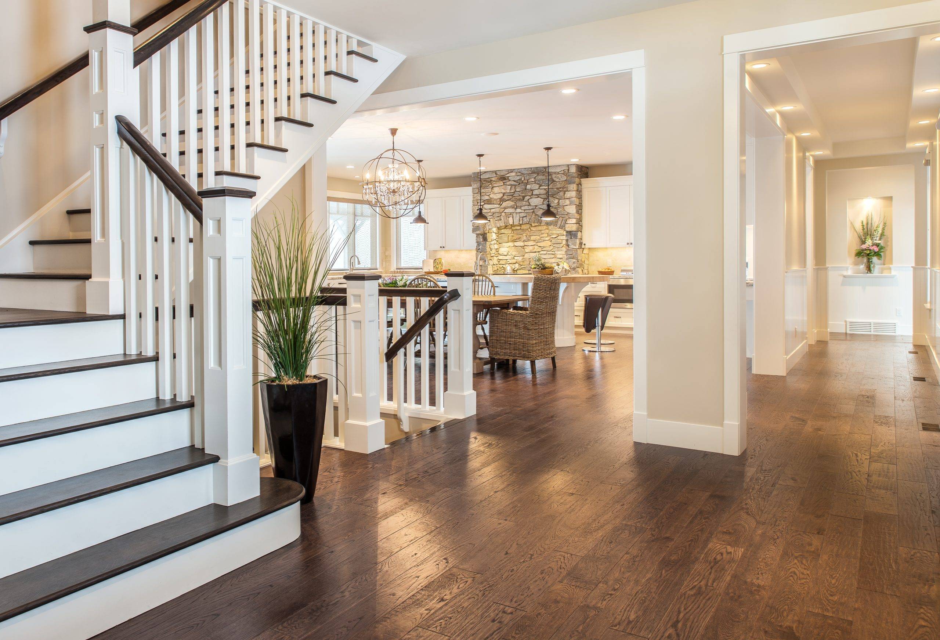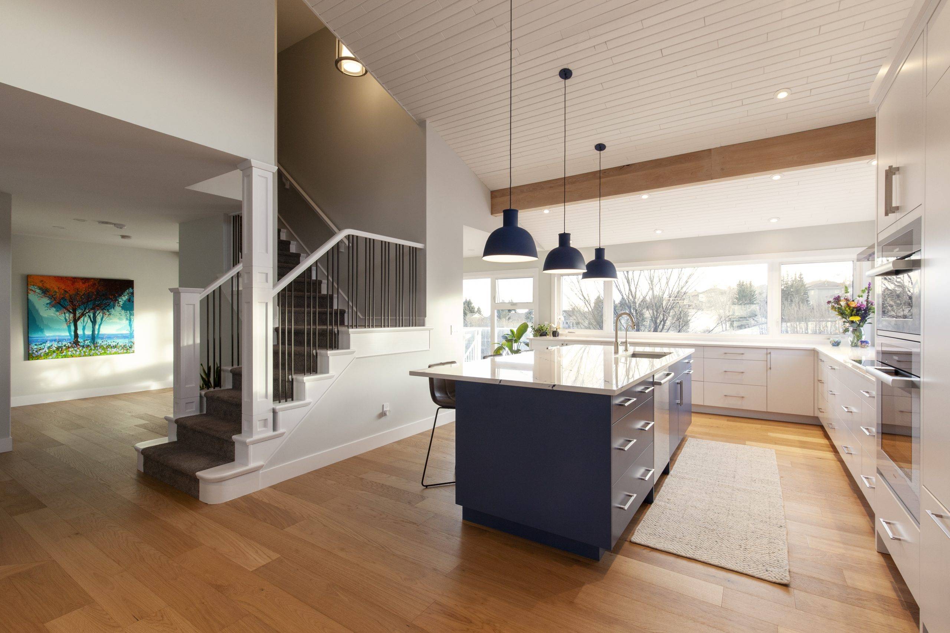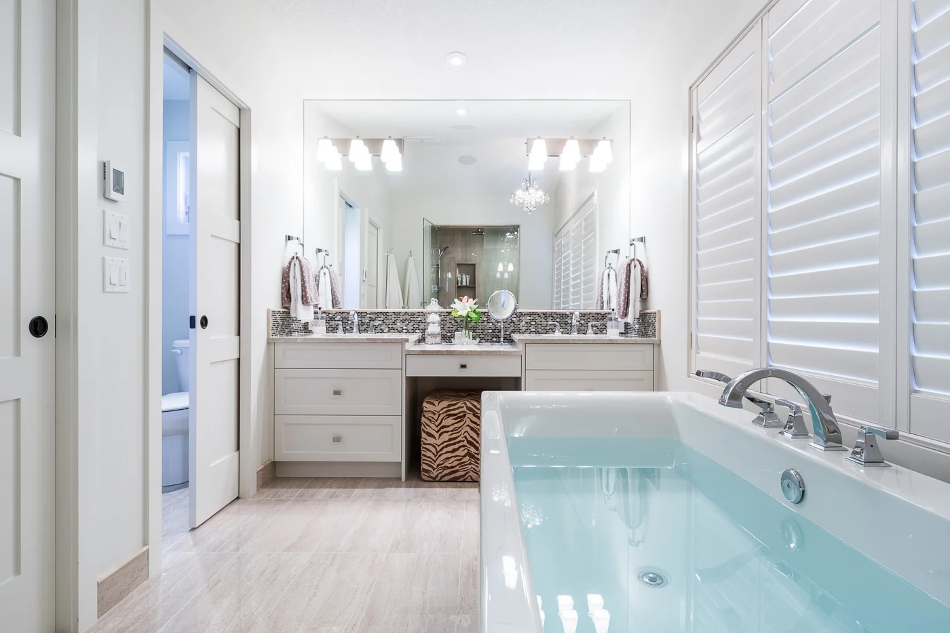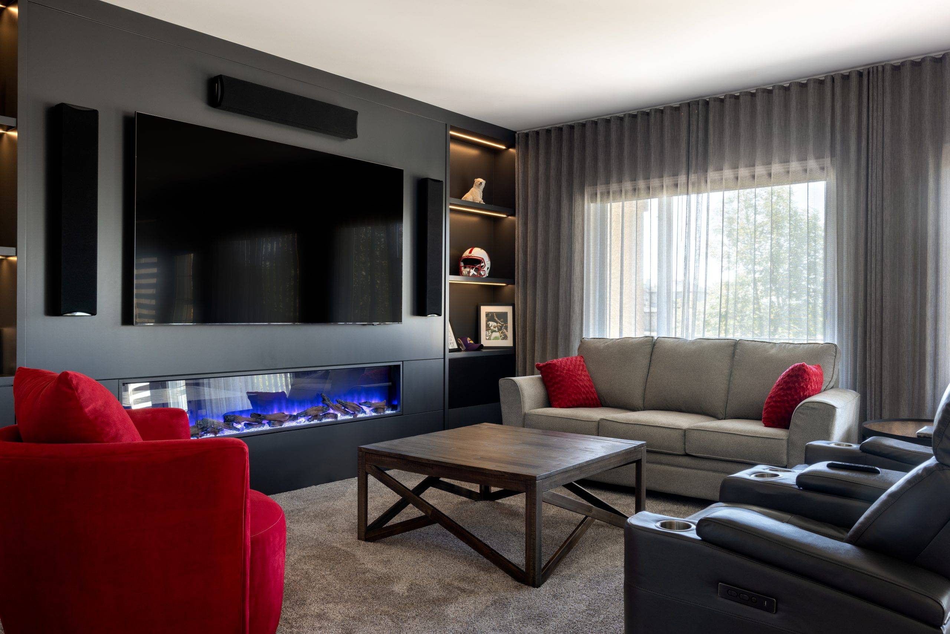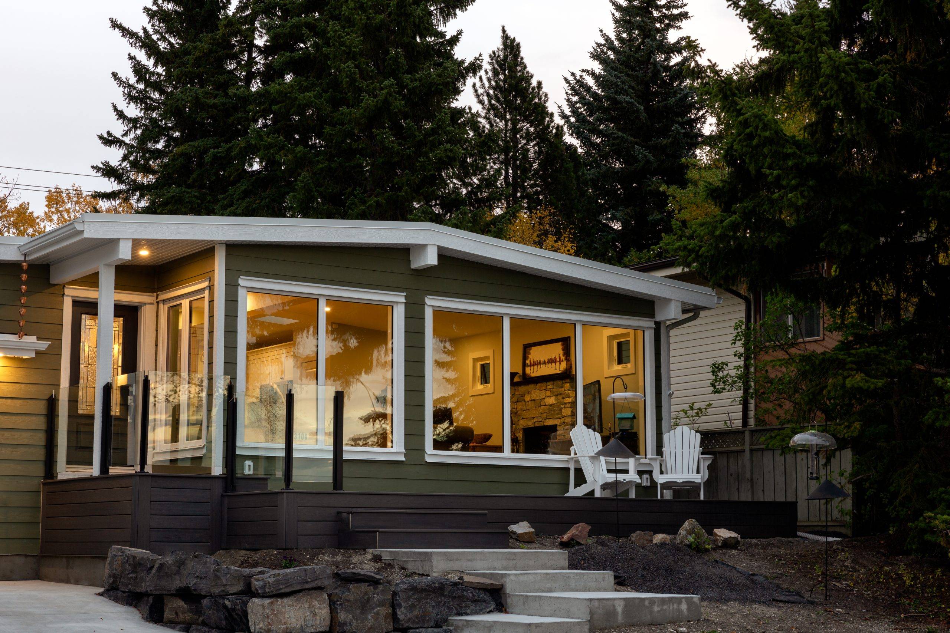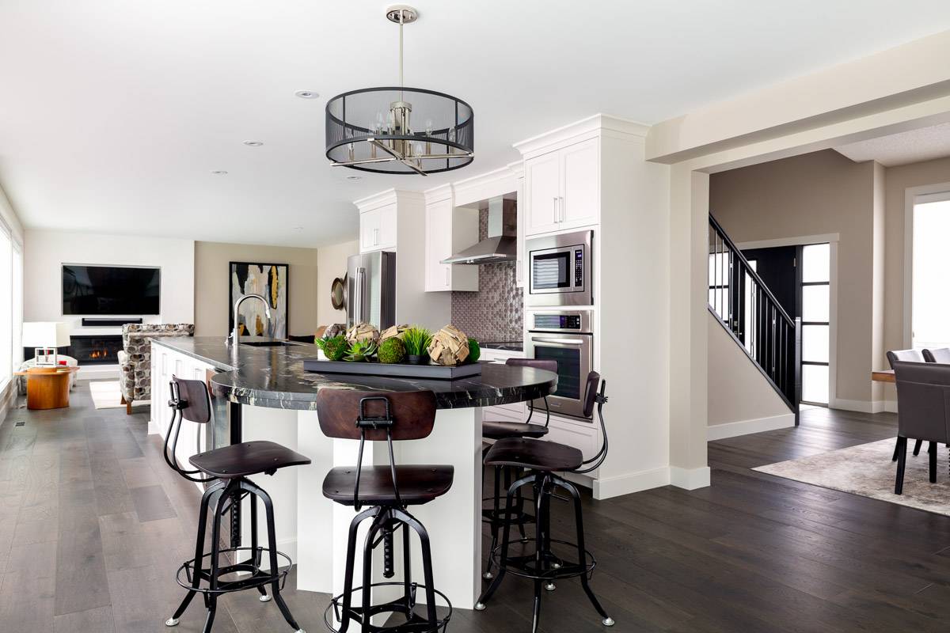63

DOUGLASDALE, CALGARY, AB
62

LAKE BONAVISTA, CALGARY, AB
61

LAKE BONAVISTA LANEWAY HOME
60
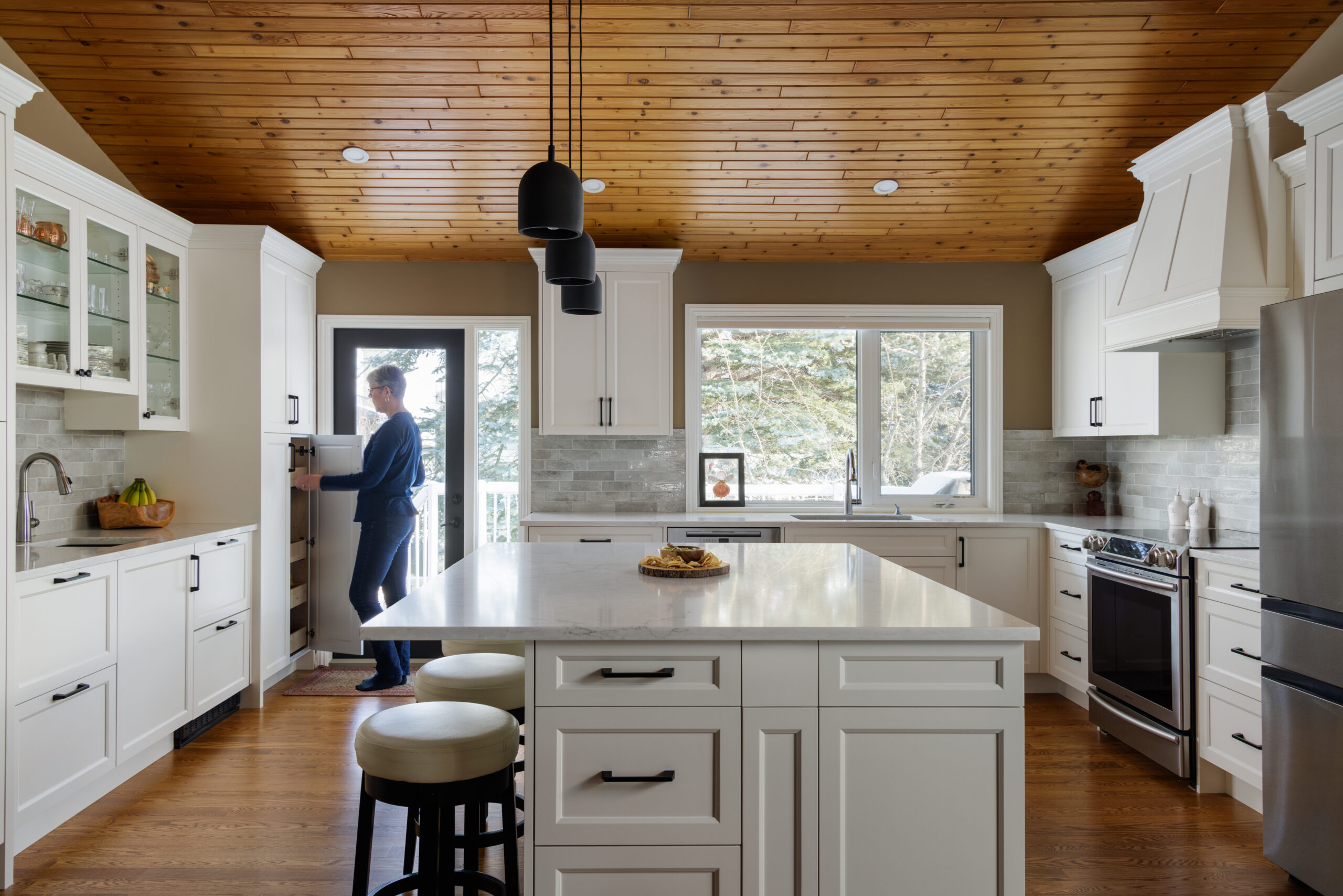
WOODMONT PLACE, CALGARY AB
59

BAYVIEW, CALGARY, AB
58

AIRDRIE, AB
57

DOUGLAS GLEN, CALGARY, AB
56

HAWKWOOD, CALGARY, AB
55

EDGEMONT, CALGARY, AB
54
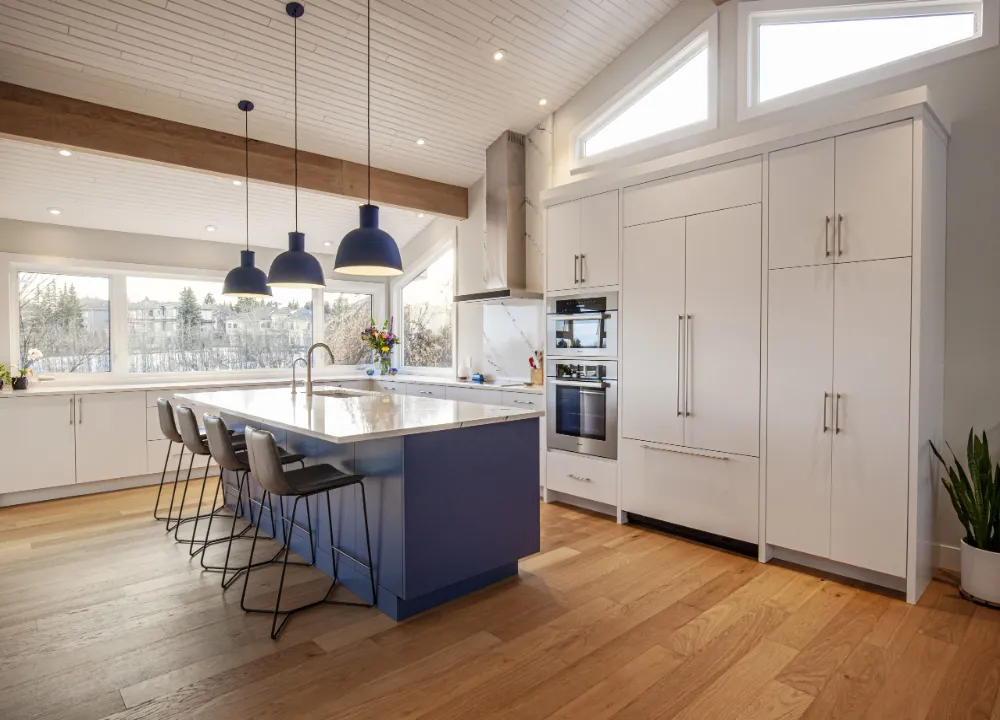
STRATHCONA, CALGARY, AB
53
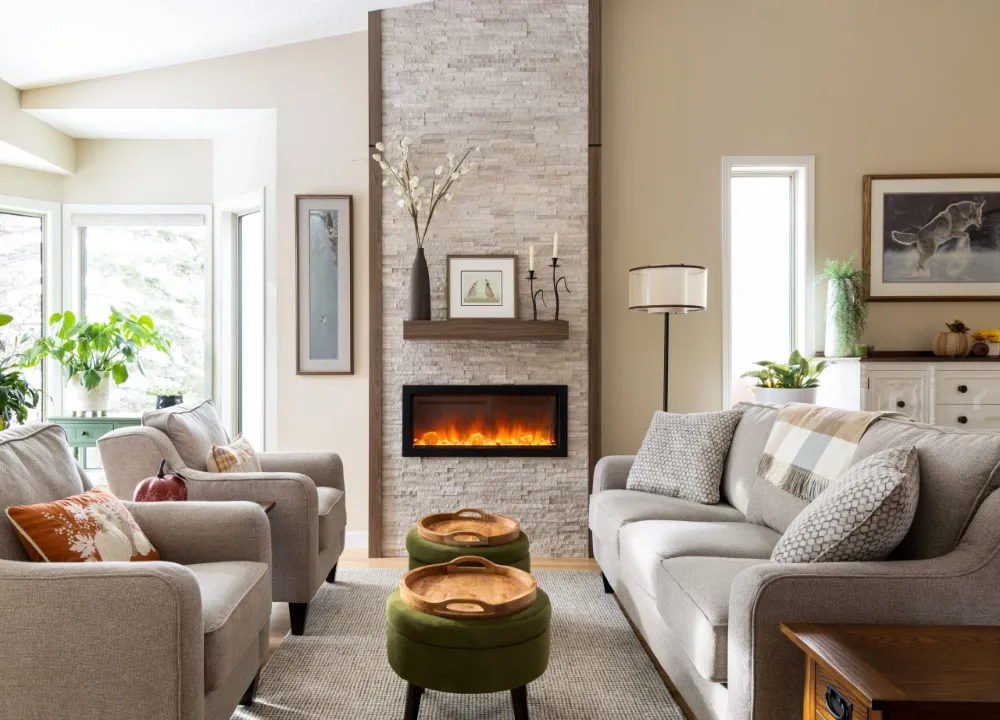
SCENIC ACRES, CALGARY, AB
52
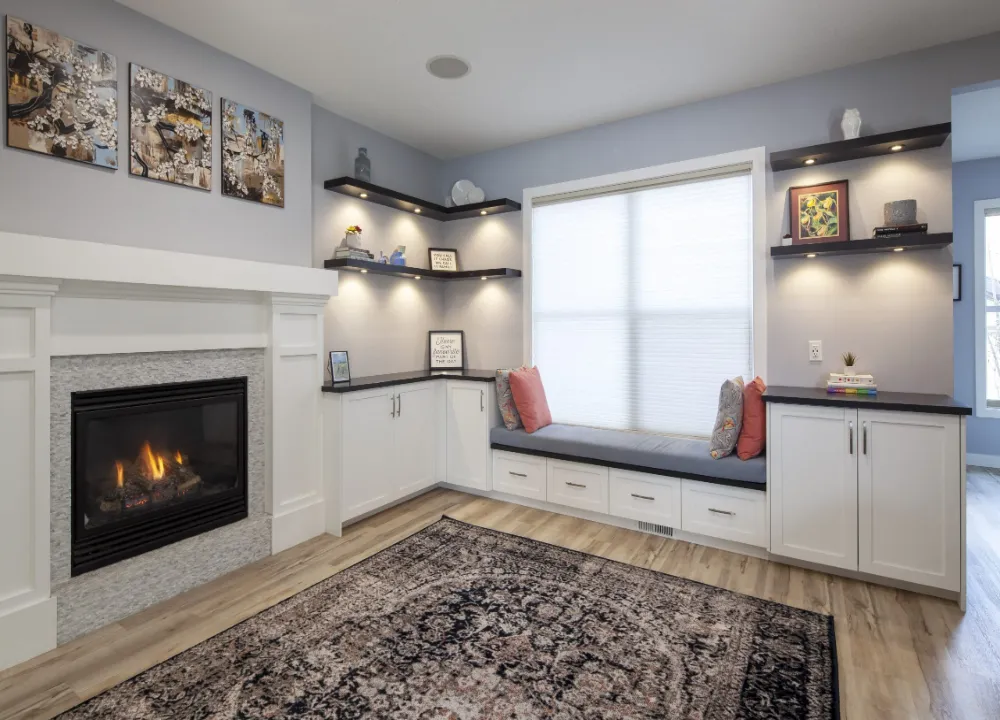
QUARRY PARK, CALGARY, AB
51

SCENIC ACRES, CALGARY, AB
50
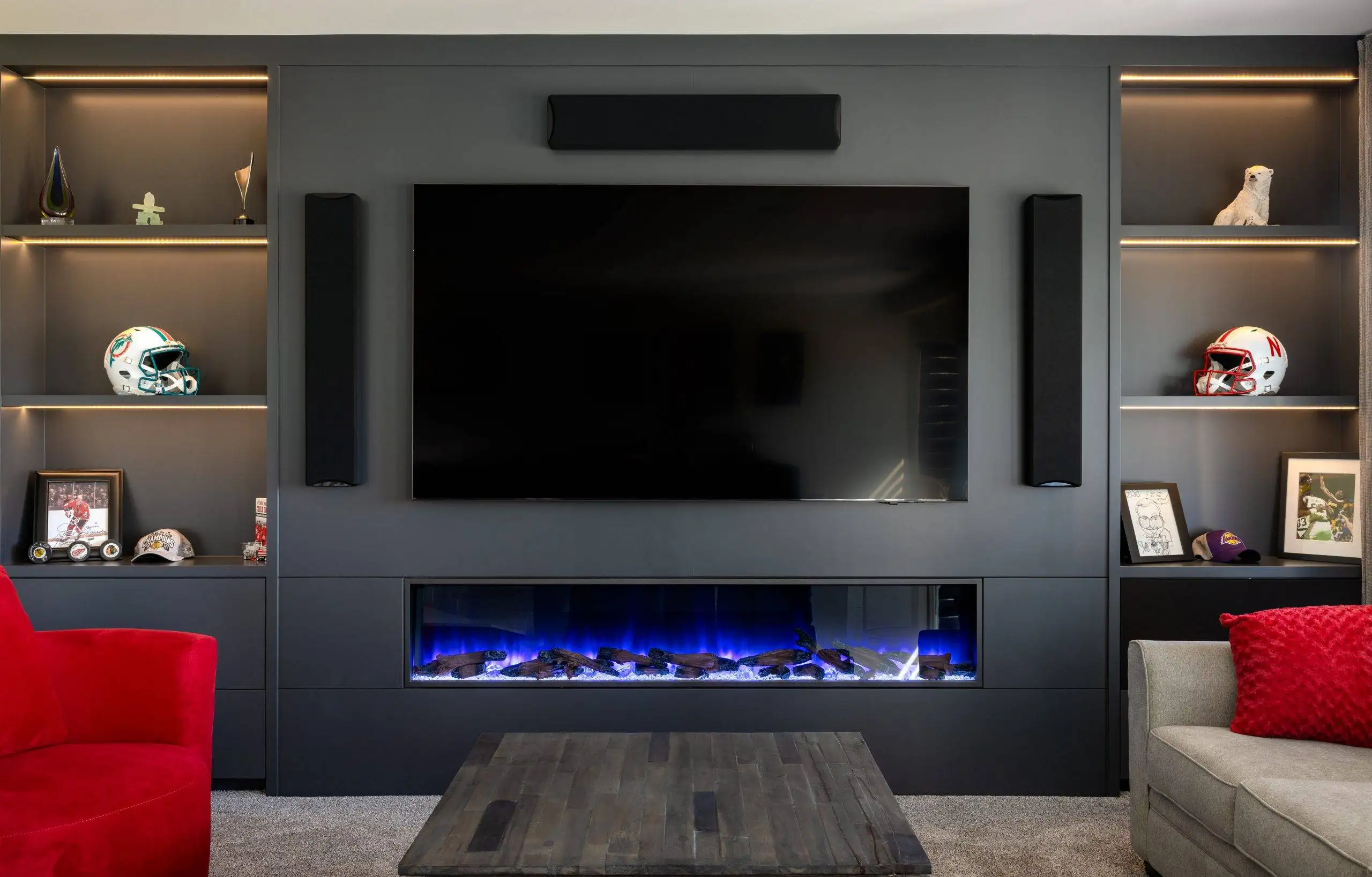
TUSCANY, CALGARY, AB
49

MONTGOMERY, CALGARY, AB
48
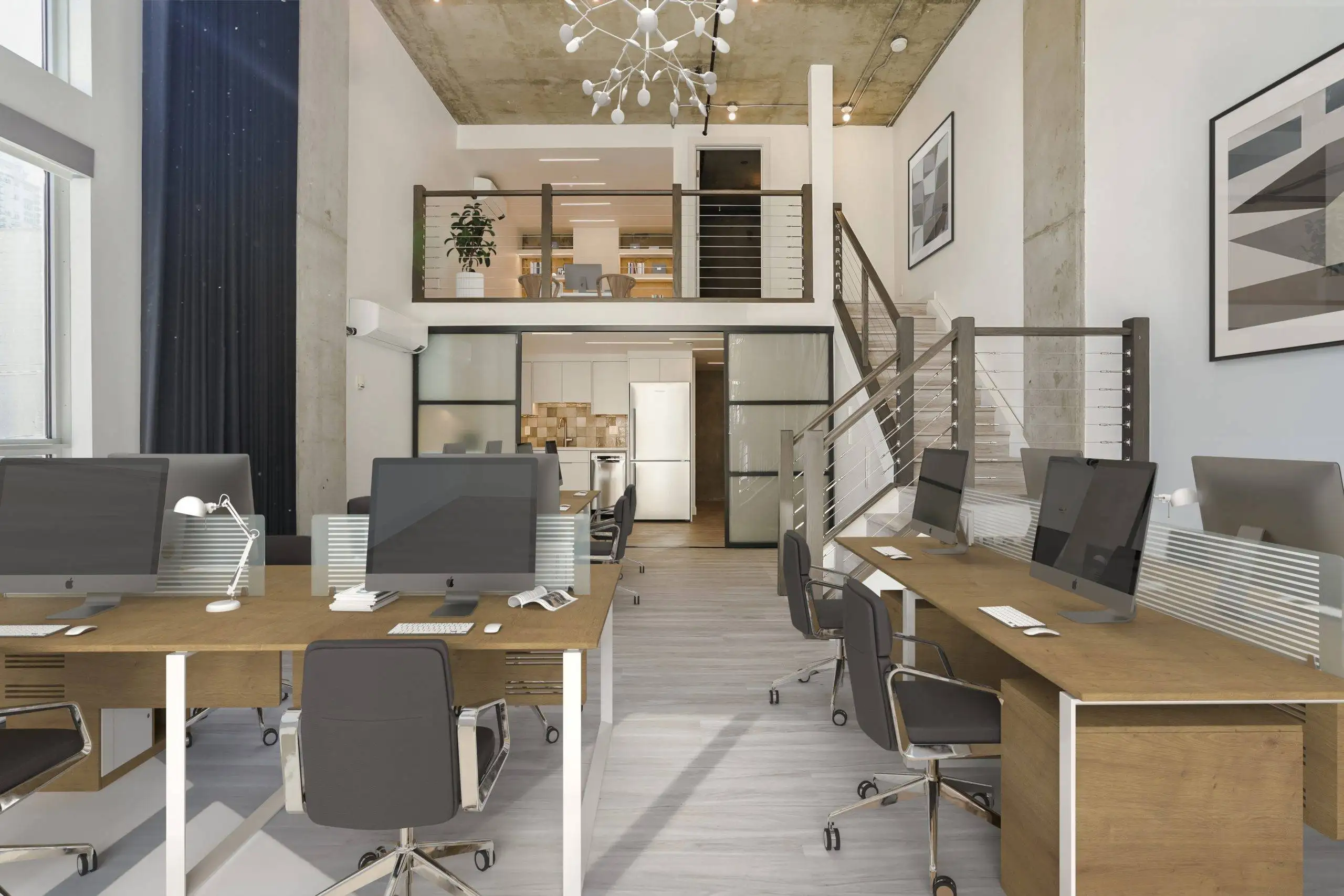
EAST VILLAGE, CALGARY, AB
47
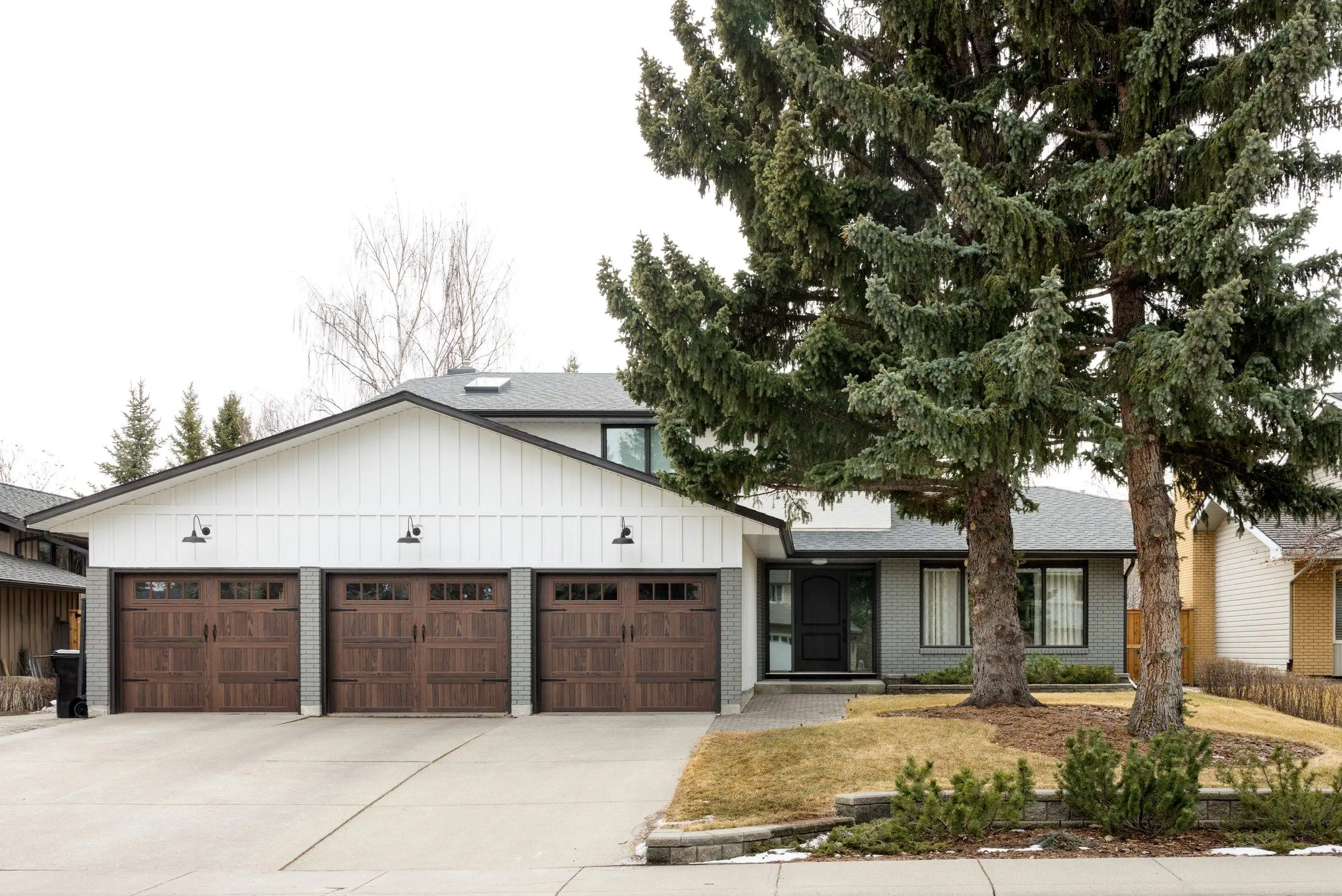
CANYON MEADOWS, CALGARY, AB
46
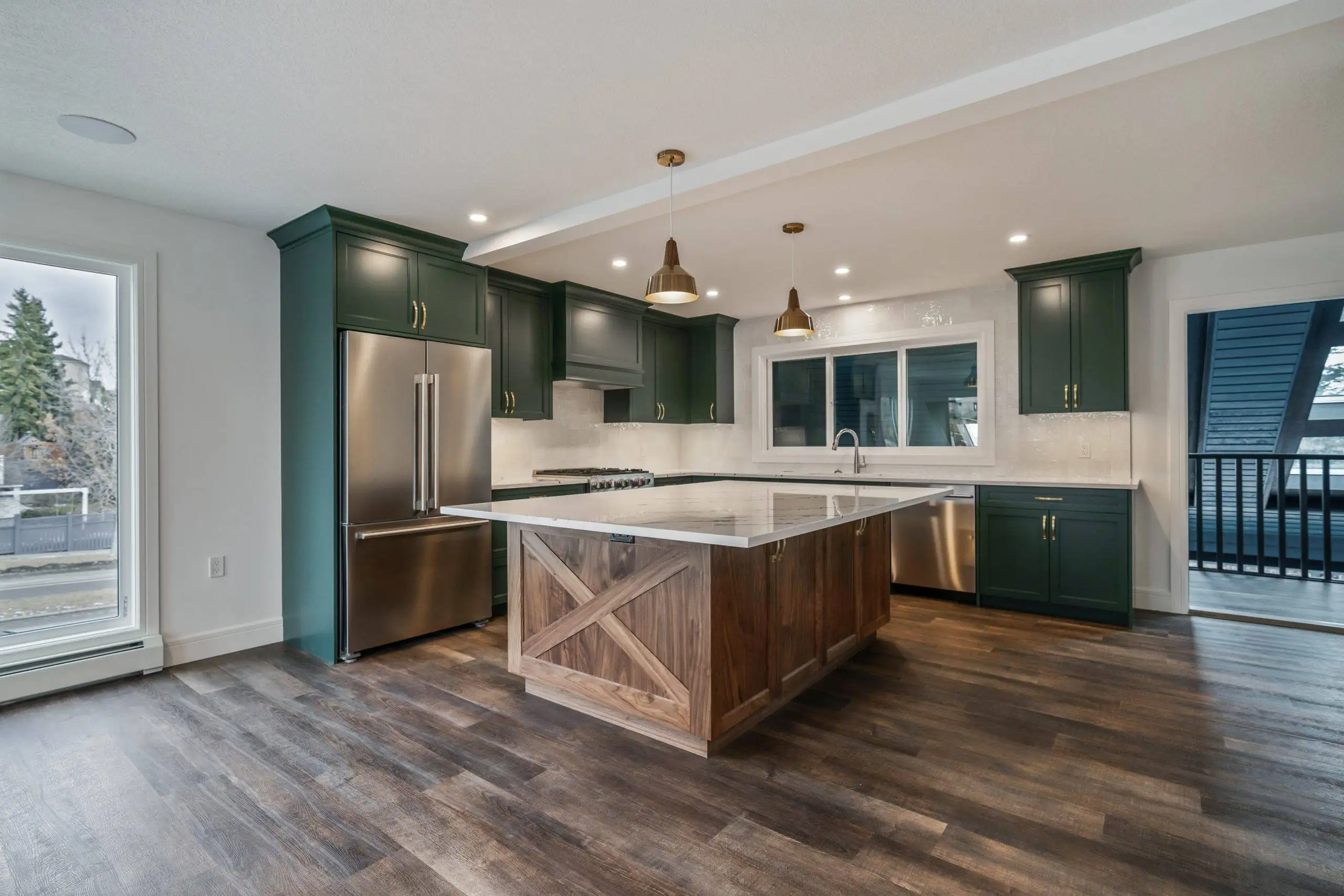
STRATHCONA, CALGARY, AB
45
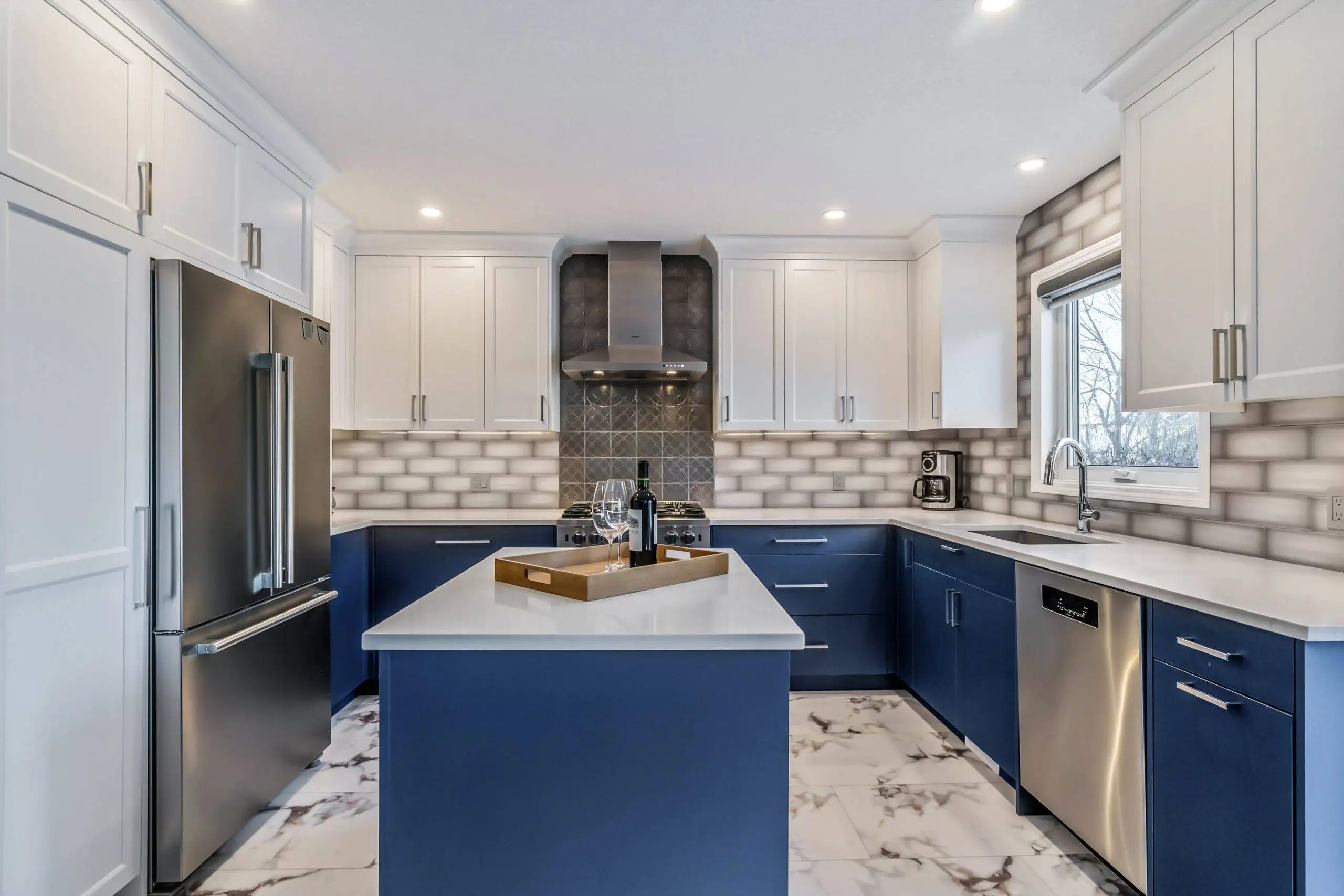
RIVERBEND, CALGARY, AB
44

MCKENZIE LAKE, CALGARY, AB
43

WENTWORTH, CALGARY, AB
42
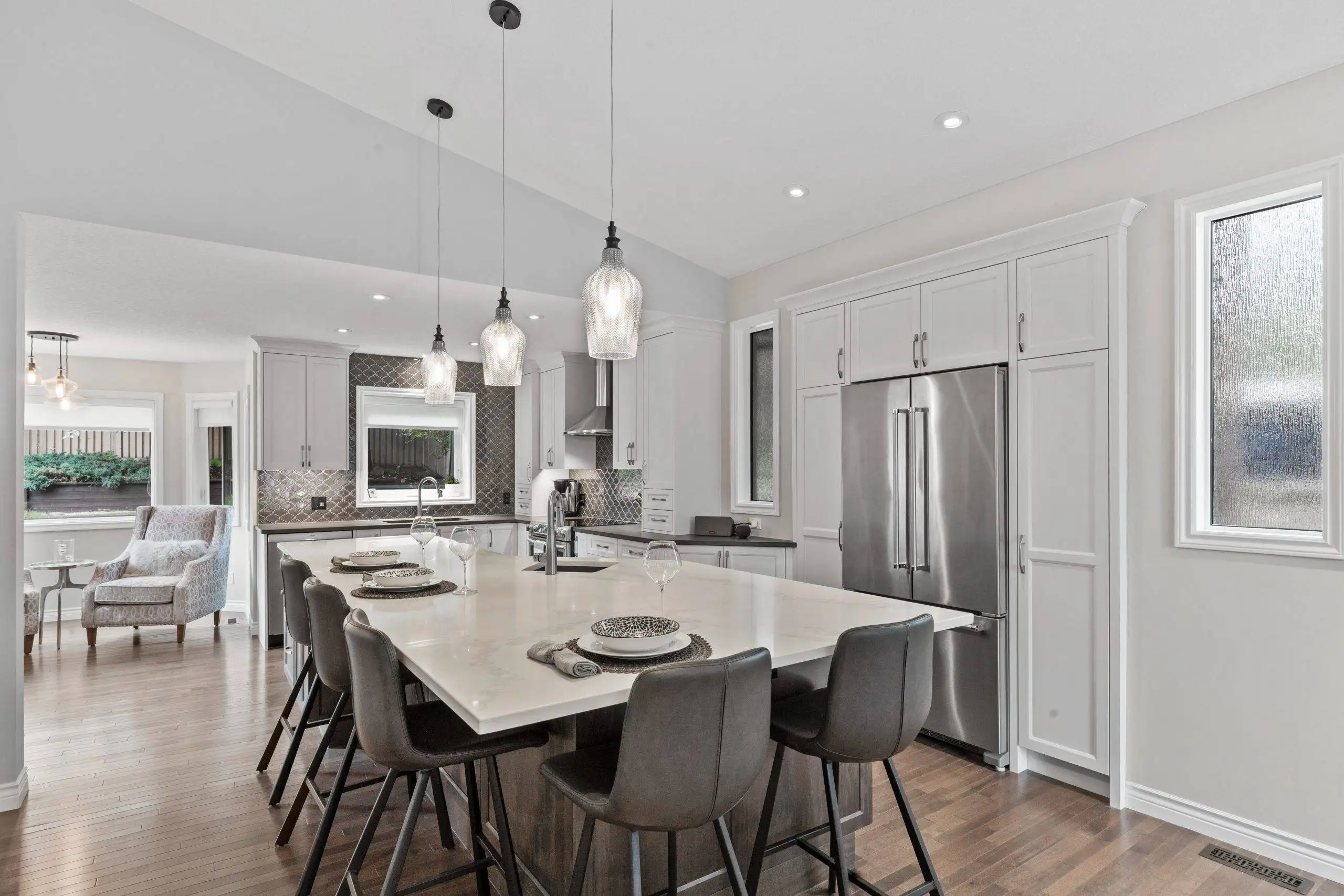
SIGNAL HILL, CALGARY, AB
41

RIVERBEND, CALGARY, AB
40

BRENTWOOD, CALGARY, AB
39
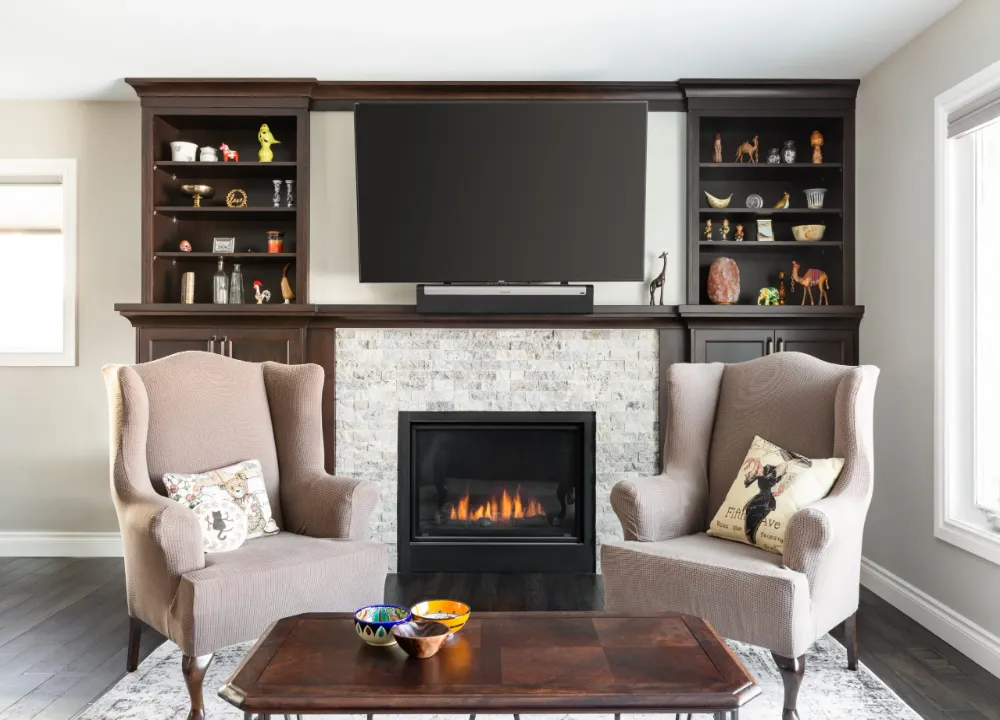
BRENTWOOD, CALGARY, AB
38
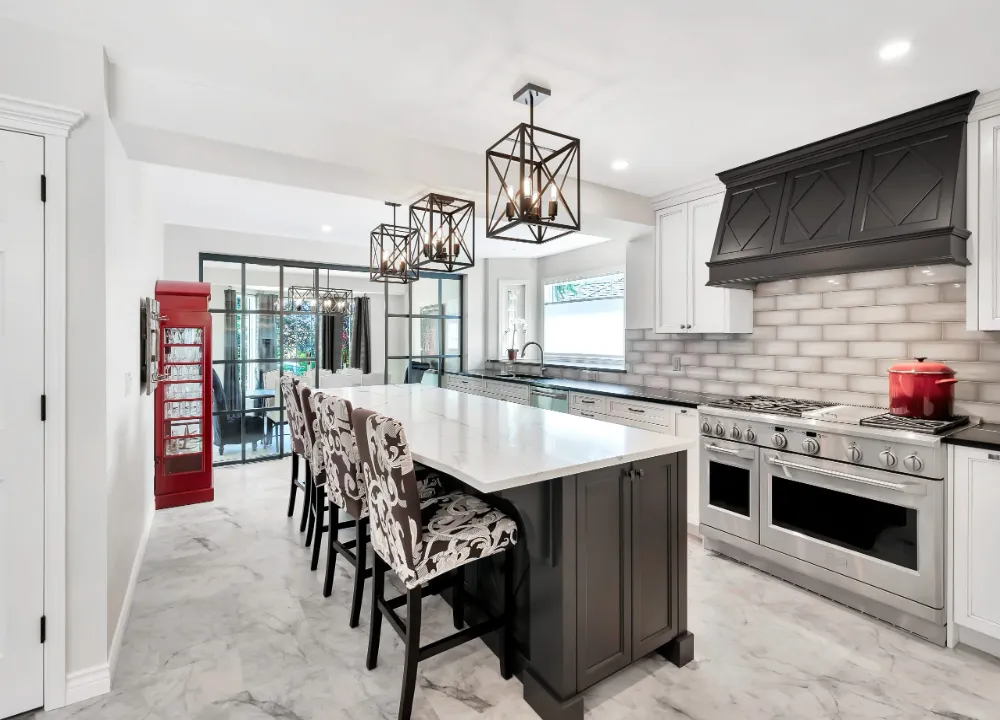
SIGNAL HILL, CALGARY, AB
37
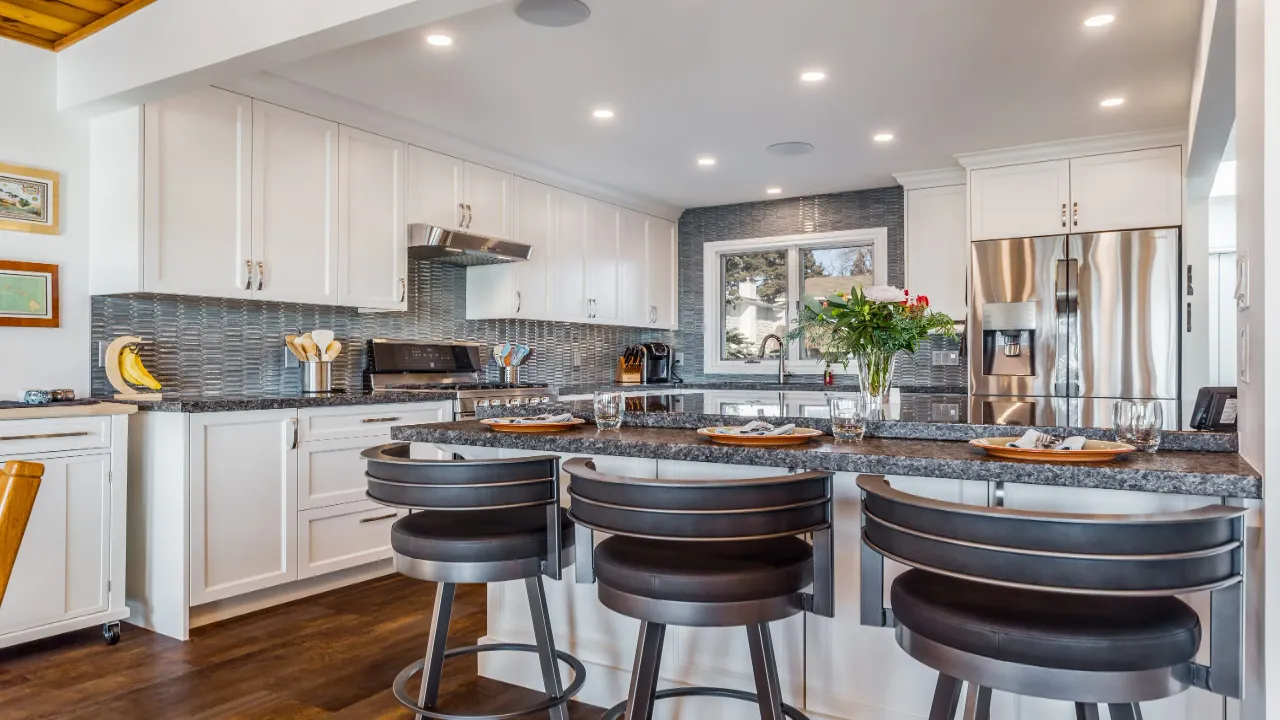
THORNCLIFFE, CALGARY, AB
36
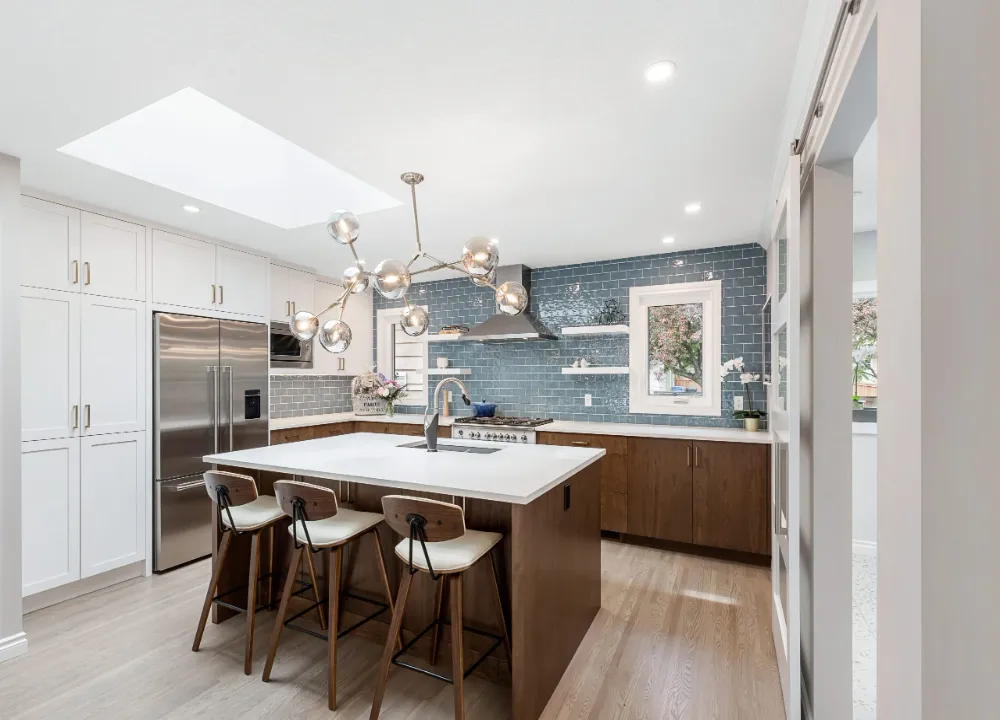
LAKE BONAVISTA, CALGARY, AB
35
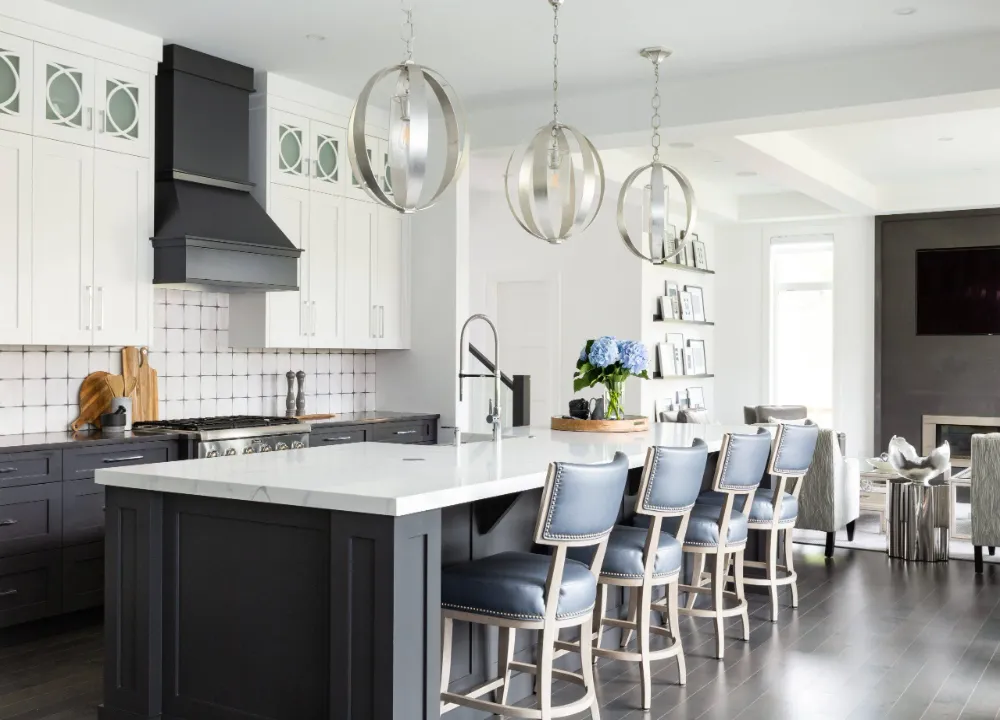
WENTWORTH, CALGARY, AB
34
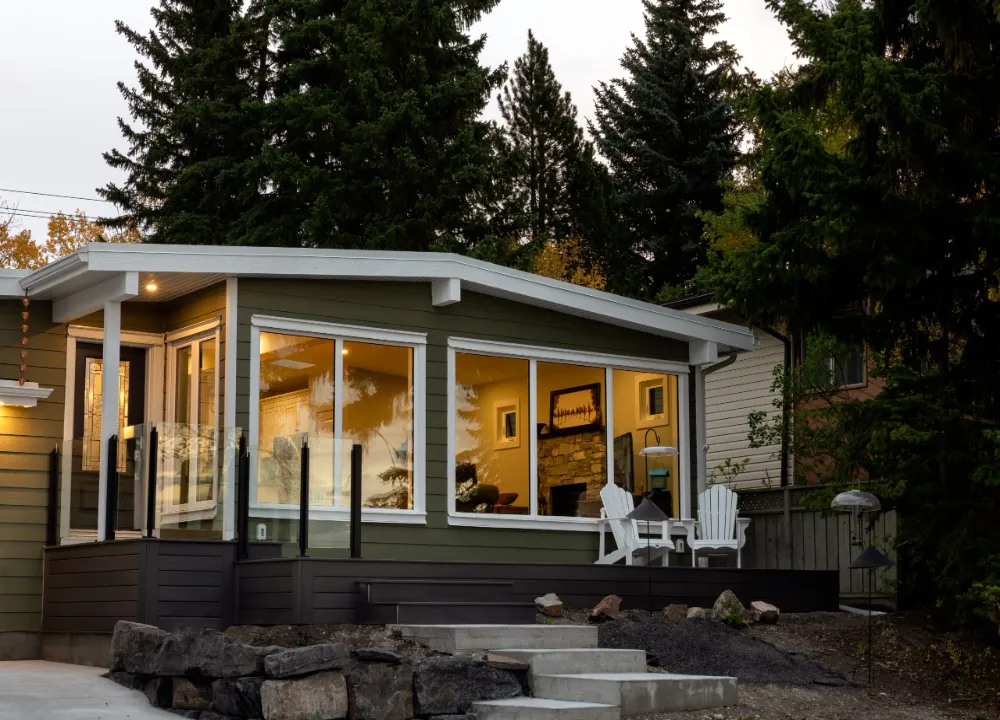
TRIWOOD, CALGARY, AB
33
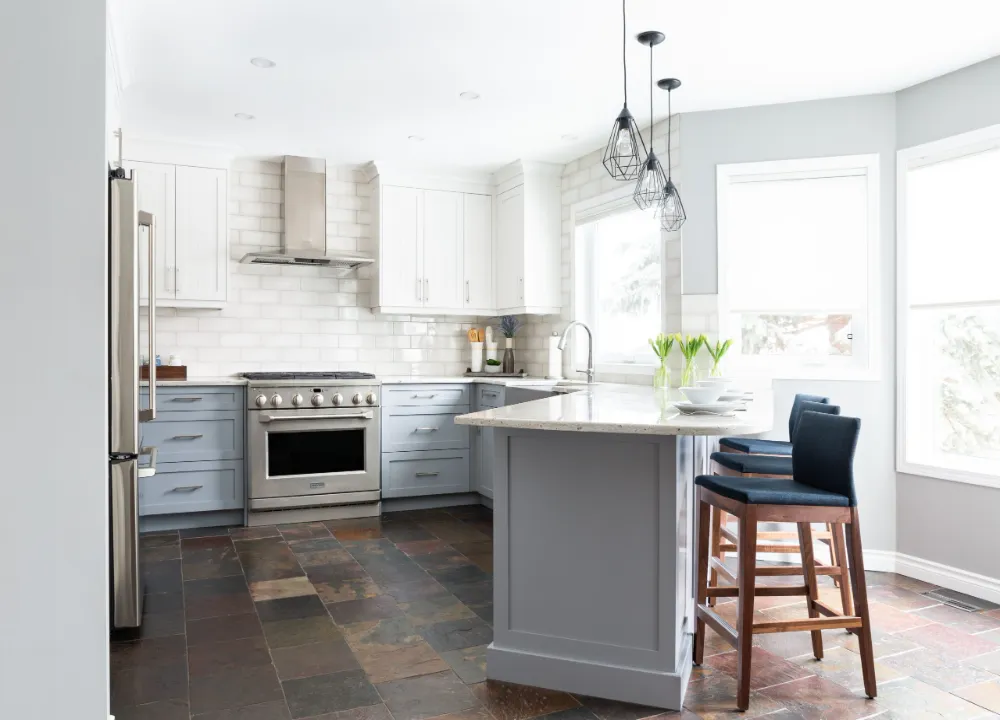
WOODBINE, CALGARY, AB
32
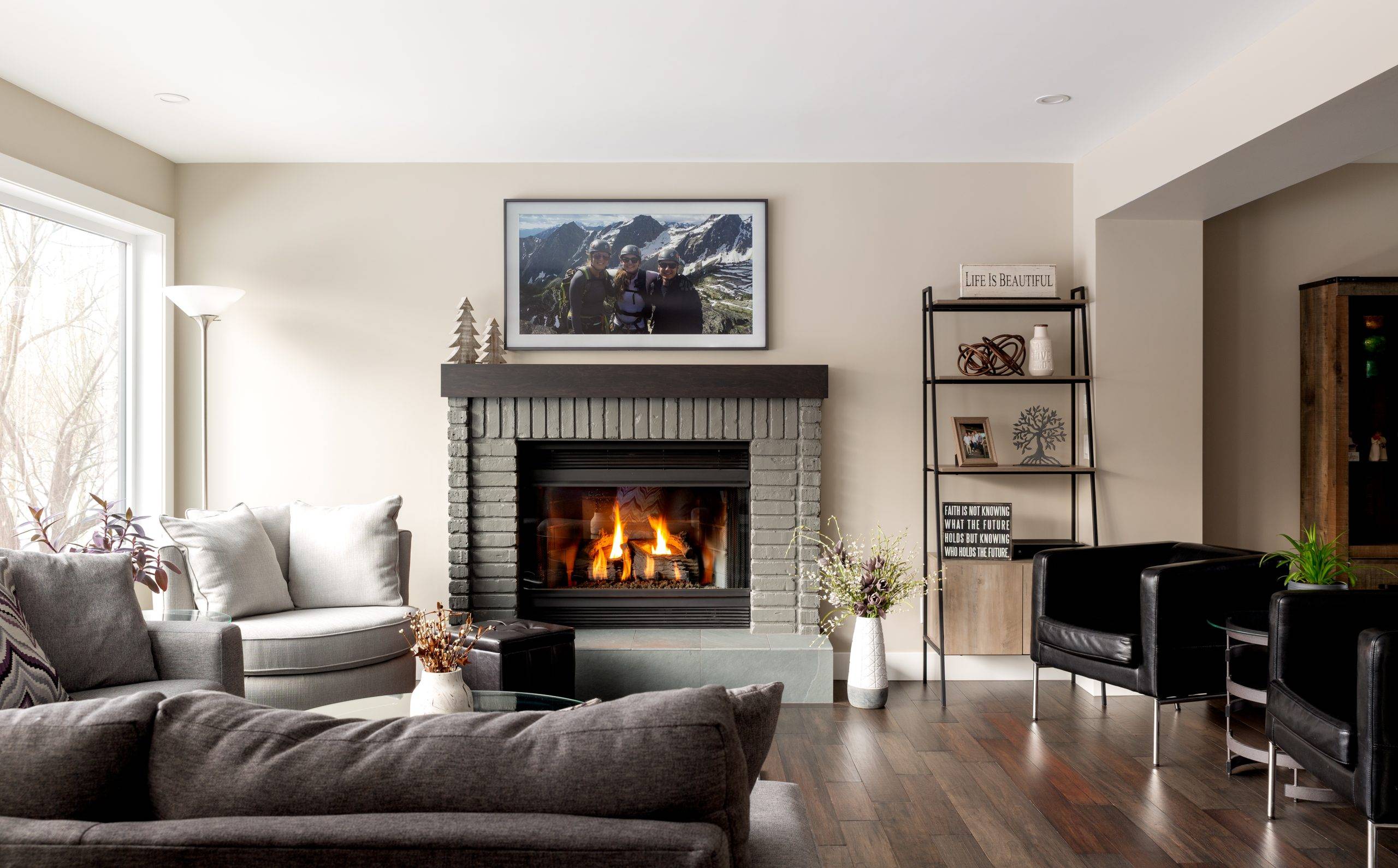
RIVERBEND, CALGARY, AB
31
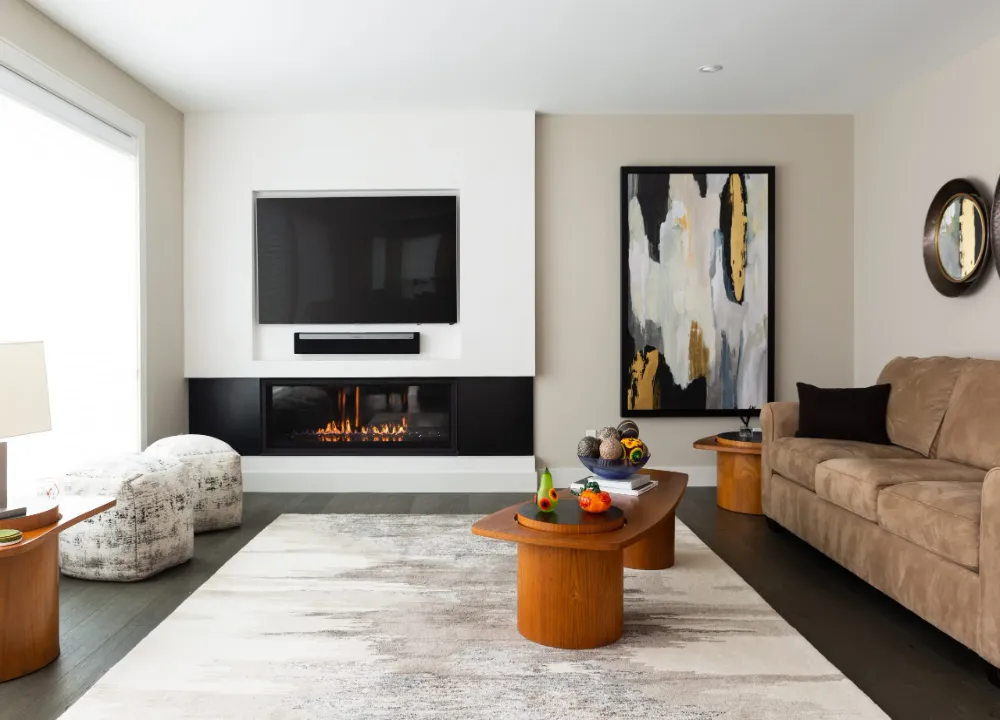
EDGEMONT, CALGARY, AB
30
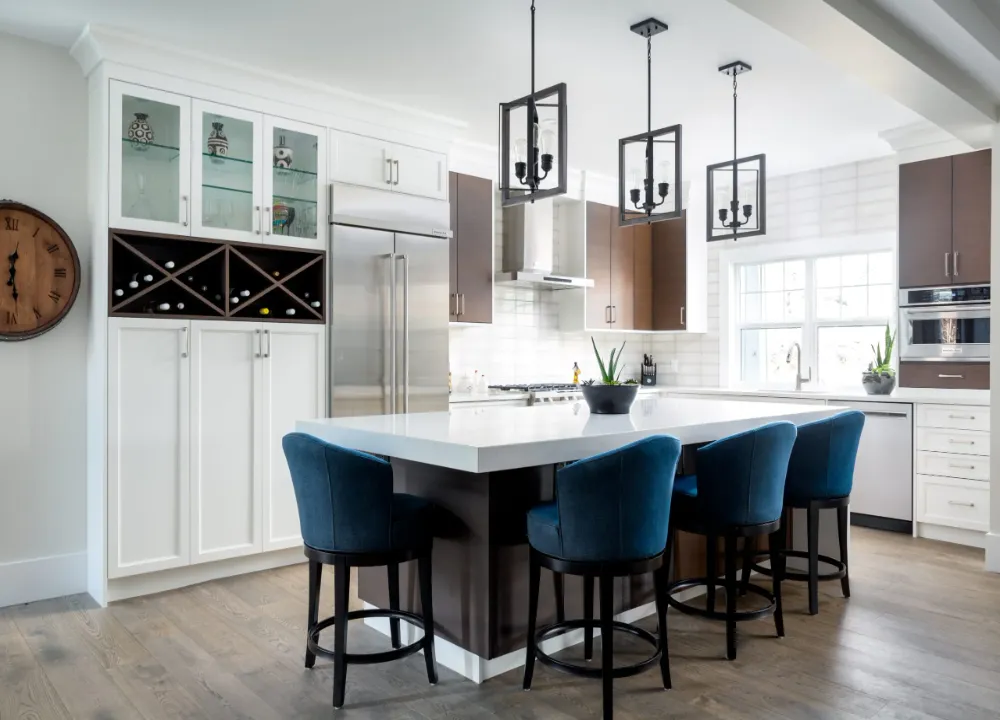
BANKVIEW, CALGARY, AB
29
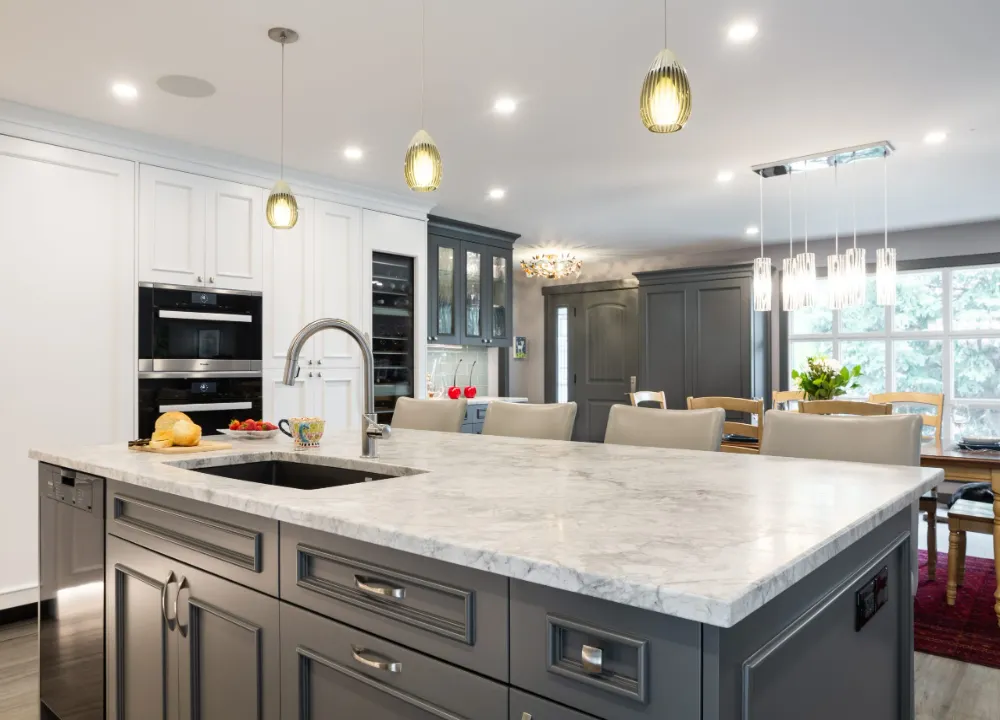
KELVIN GROVE, CALGARY, AB
28
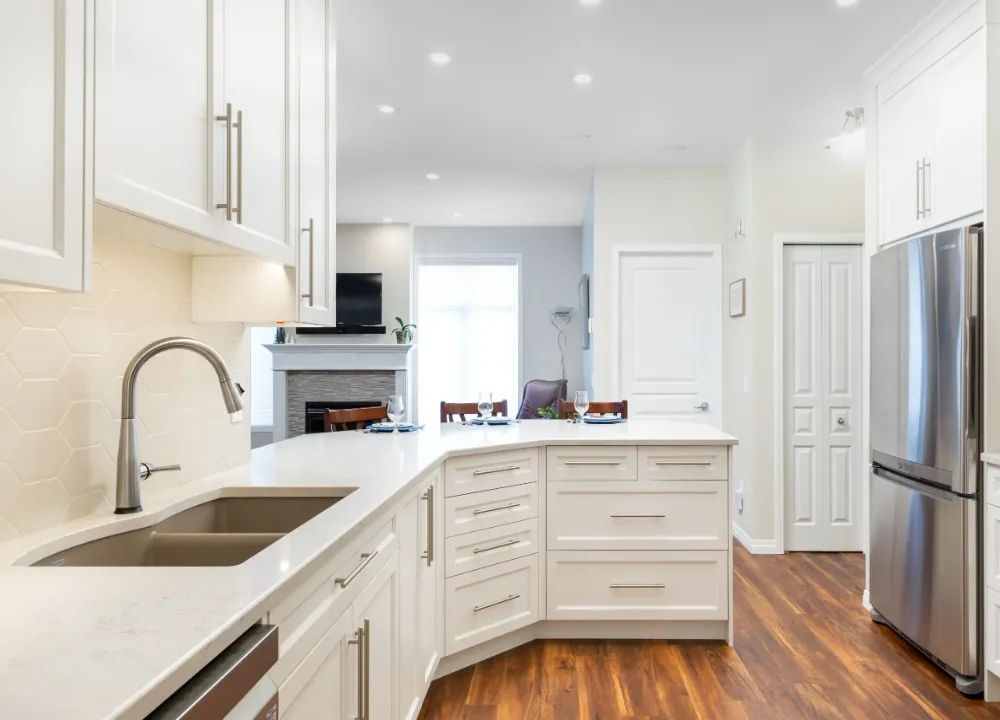
BONAVENTURE, CALGARY, AB
27
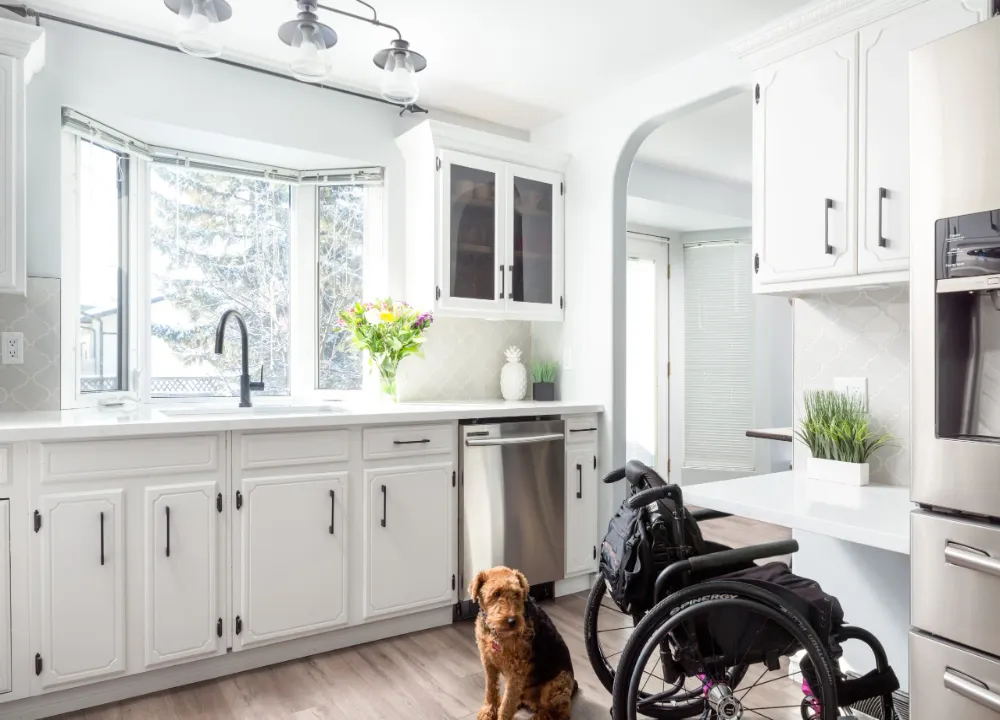
VISTA HEIGHTS, CALGARY, AB
26
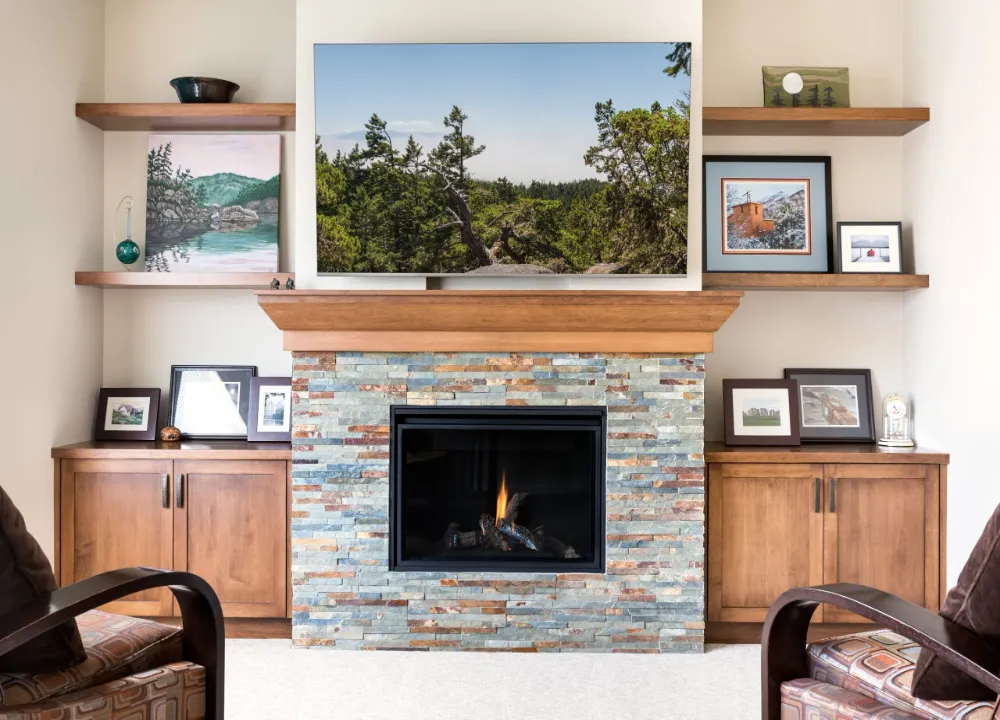
STRATHCONA, CALGARY, AB
25
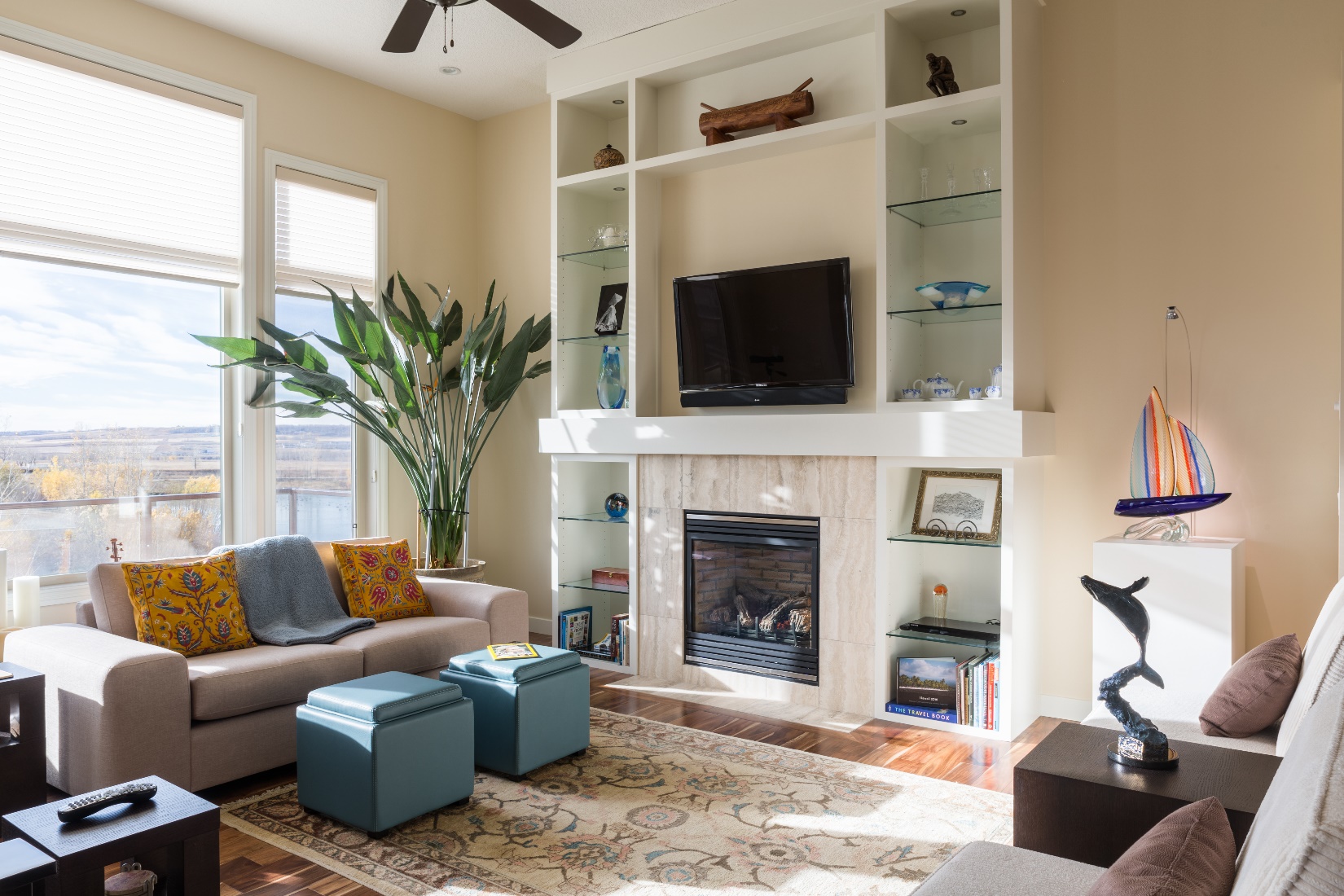
CIMMARON, OKOTOKS, AB
24
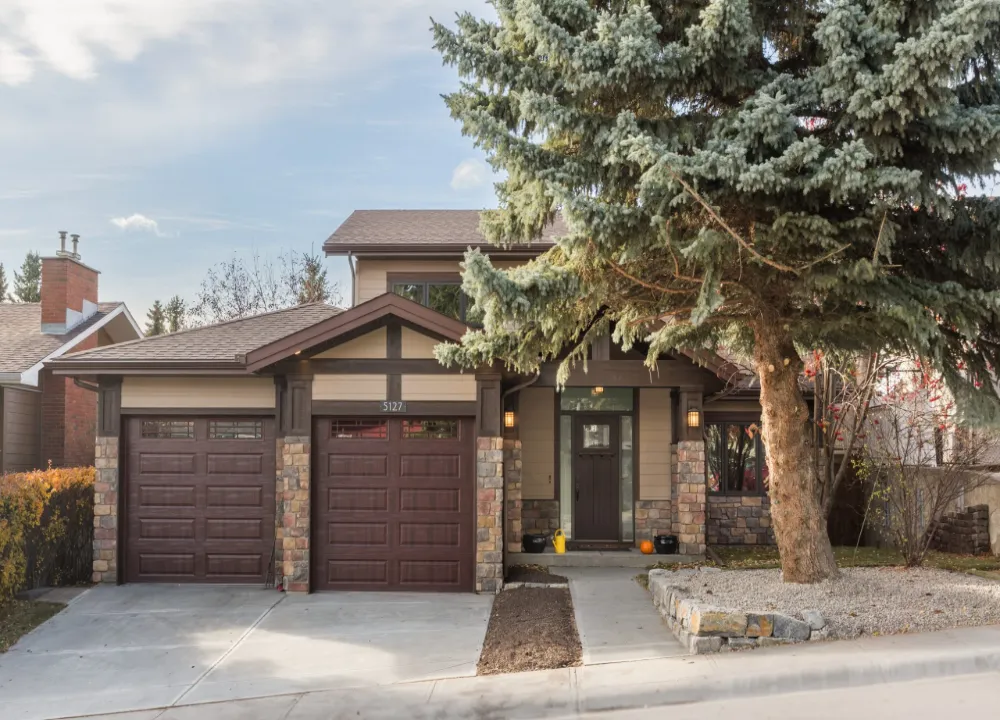
TRIWOOD, CALGARY, AB
23
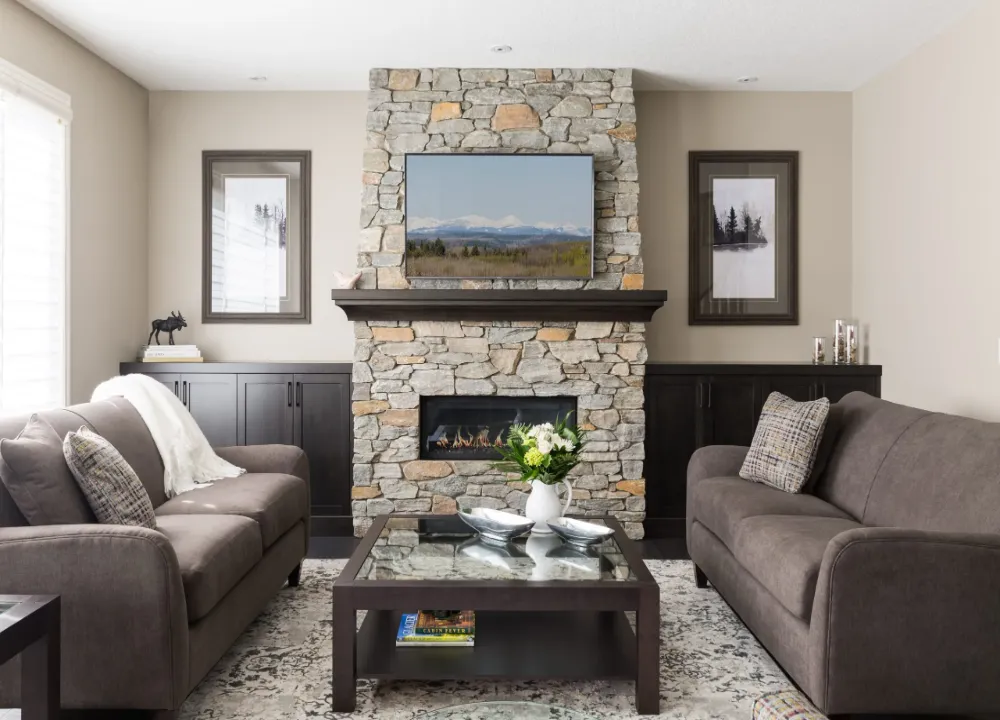
VALLEY RIDGE, CALGARY, AB
22

VARSITY ESTATES, CALGARY, AB
21
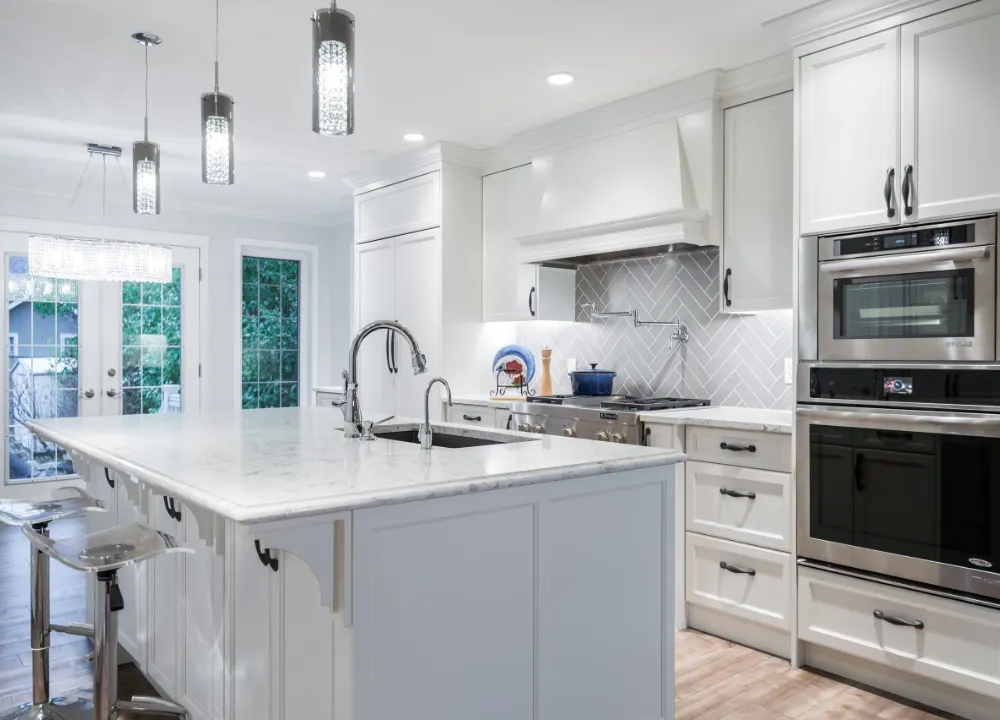
SCARBORO, CALGARY, AB
20

OAKRIDGE, CALGARY, AB
19

GLENBROOK, CALGARY, AB
18

LAKE BONAVENTURE, CALGARY, AB
17
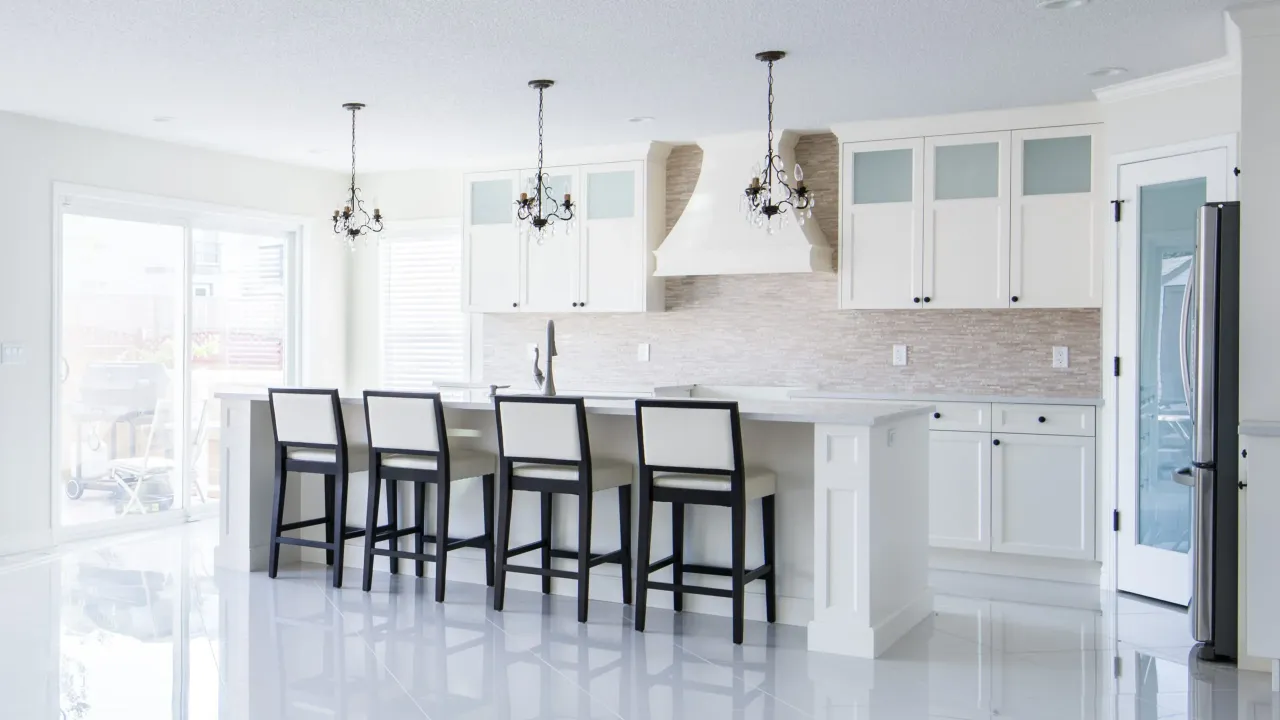
HARVEST HILLS, CALGARY, AB
16
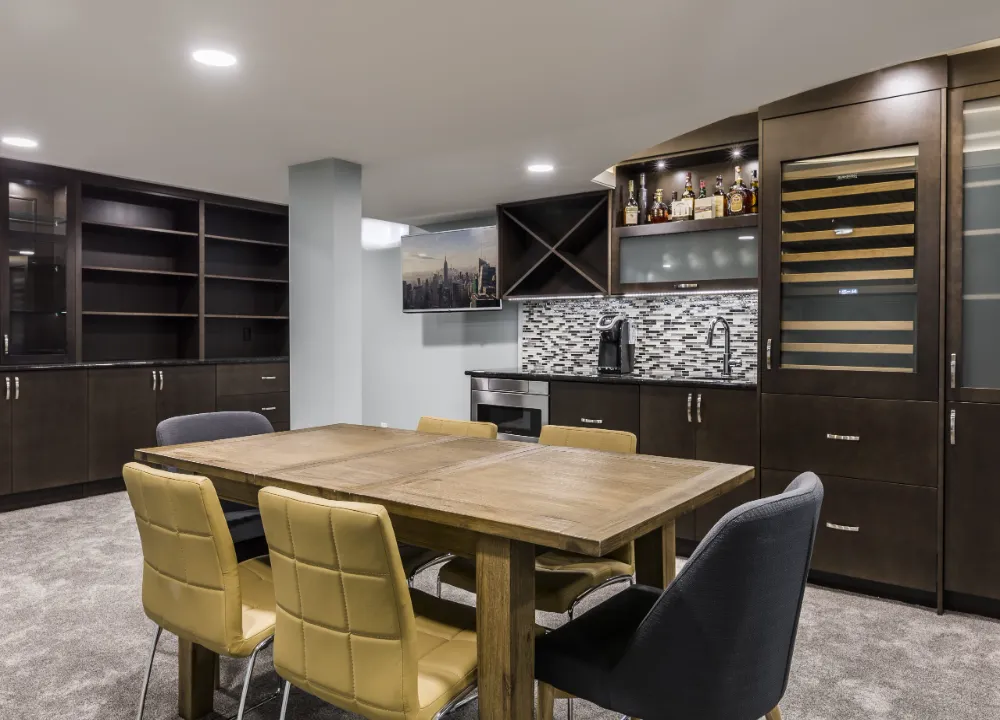
OAKRIDGE, CALGARY, AB
15
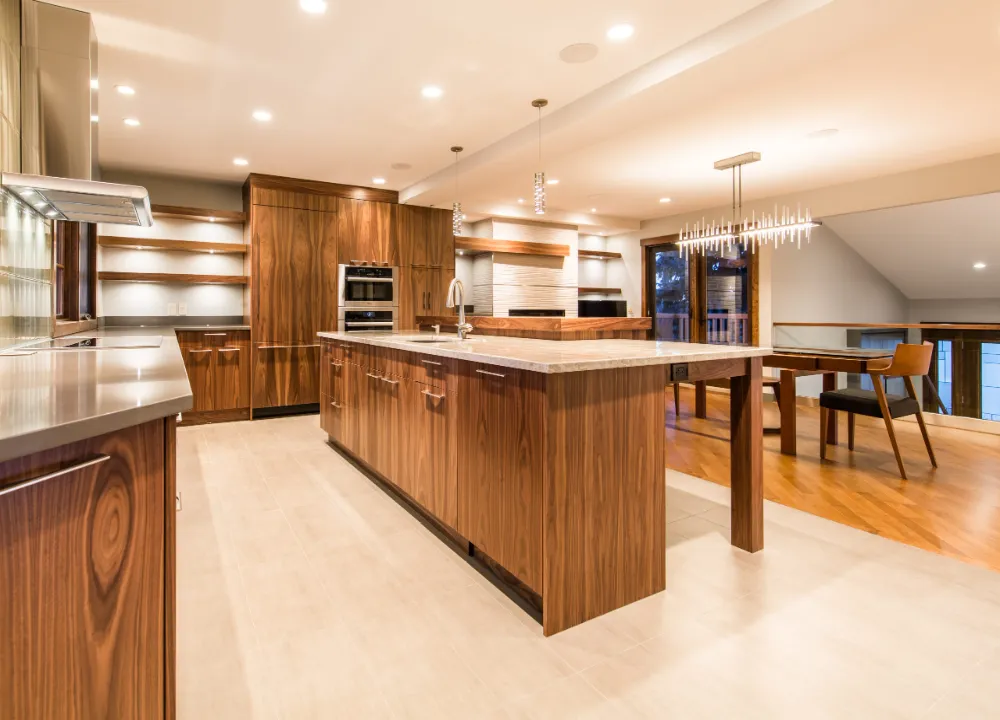
BRENTWOOD CALGARY, AB
14

MCKENZIE LAKE, CALGARY, AB
13
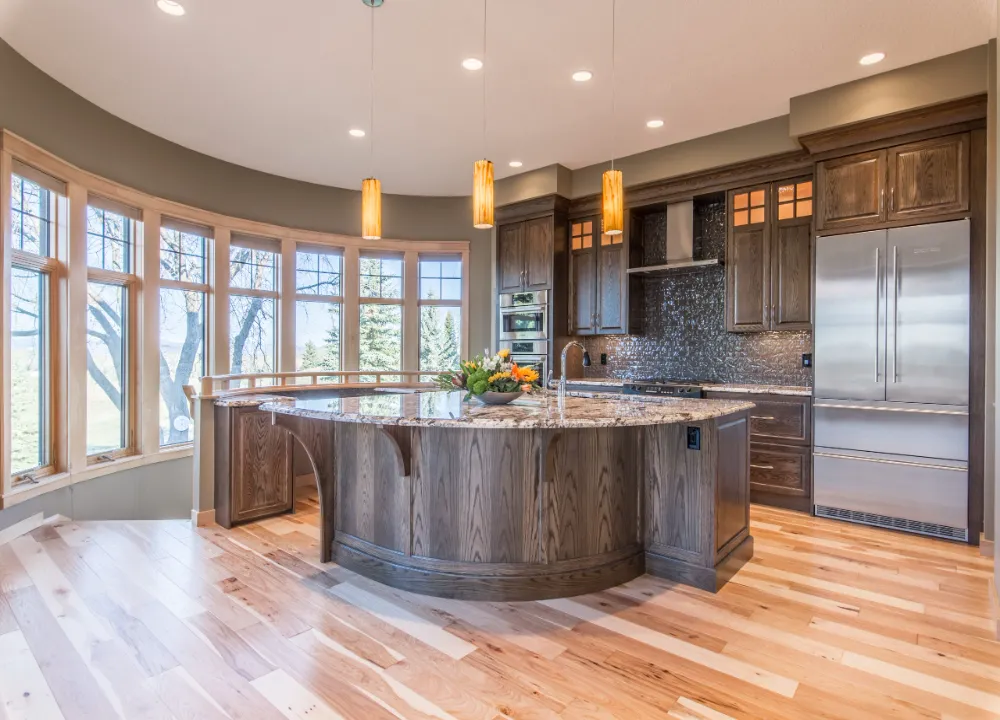
PRIDDIS, AB
11
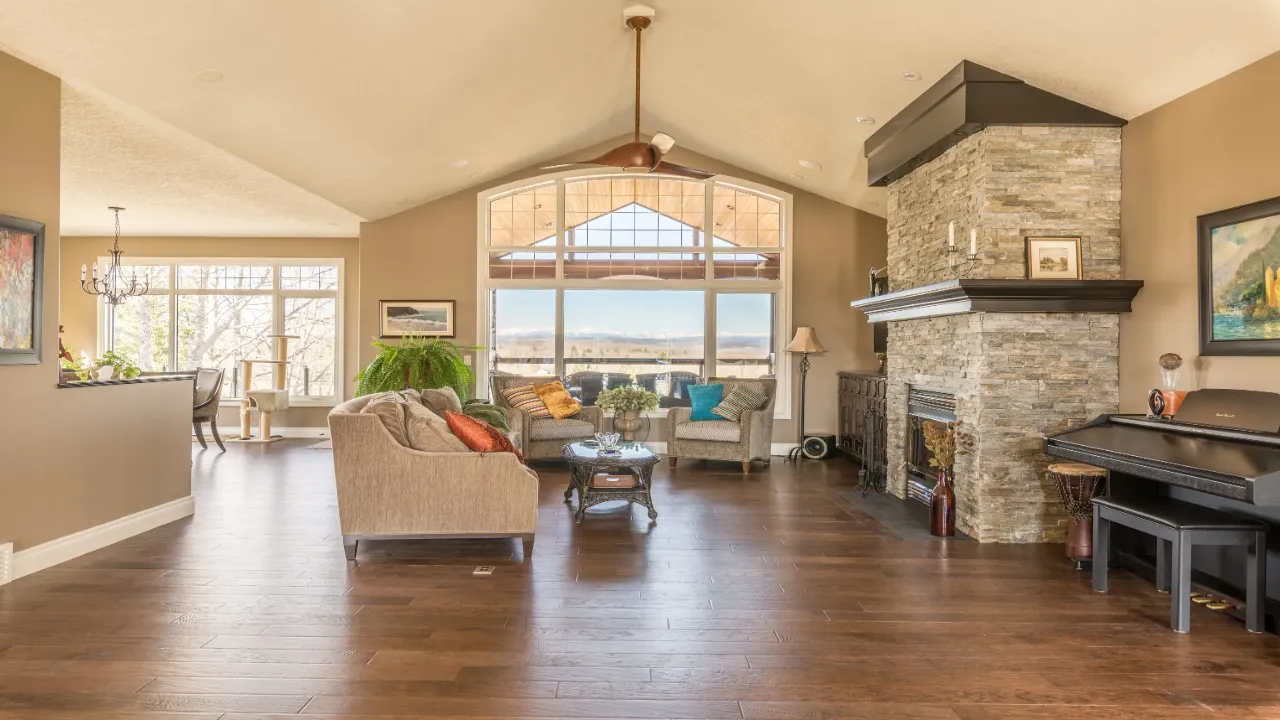
PRIDDIS, AB
10
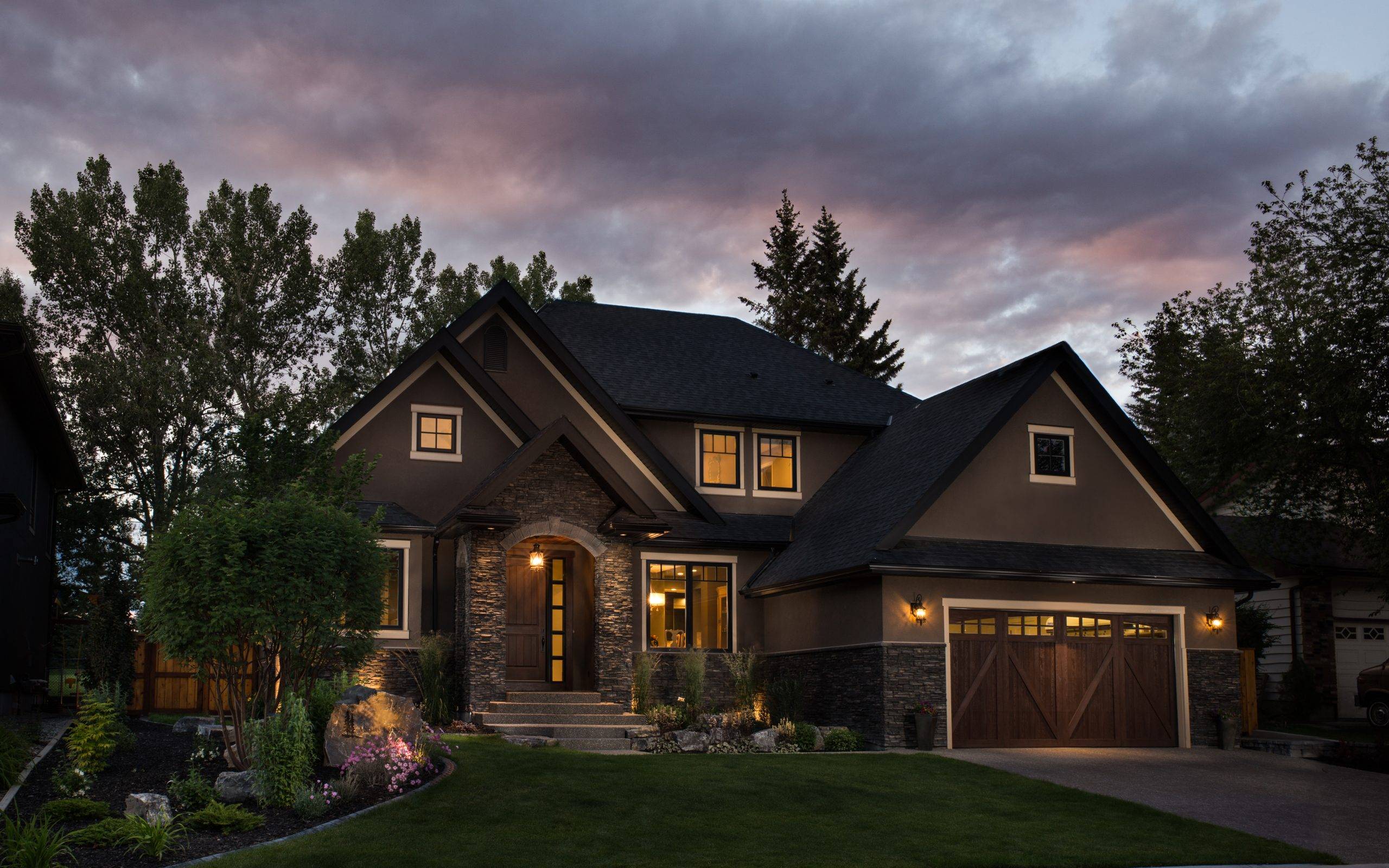
VARSITY ESTATES, CALGARY, AB
9
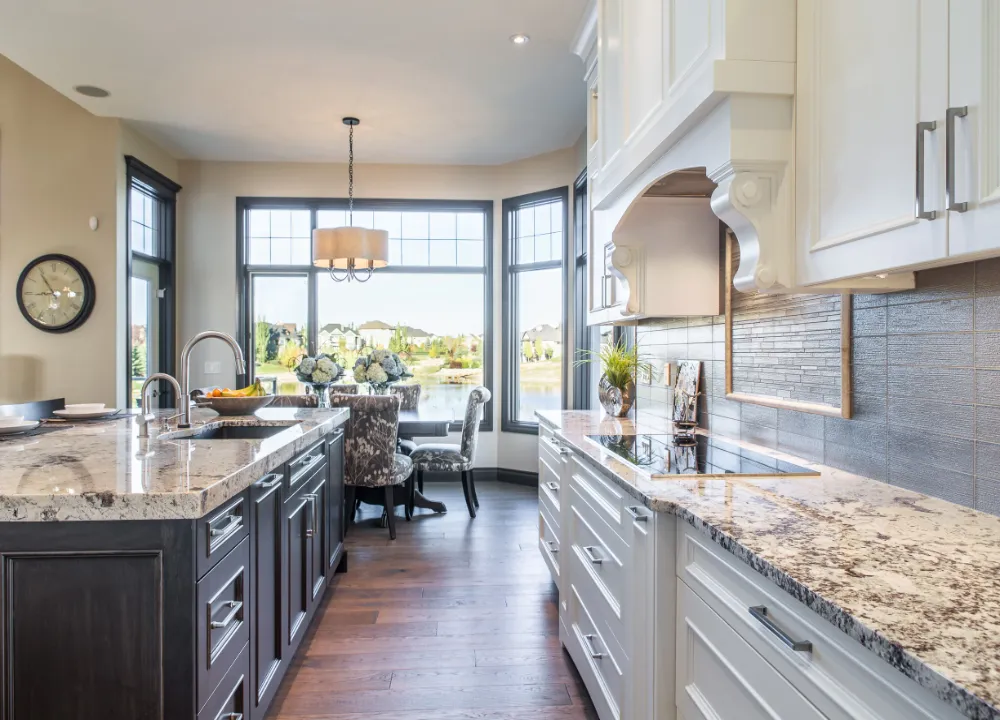
HERITAGE POINT, AB
8
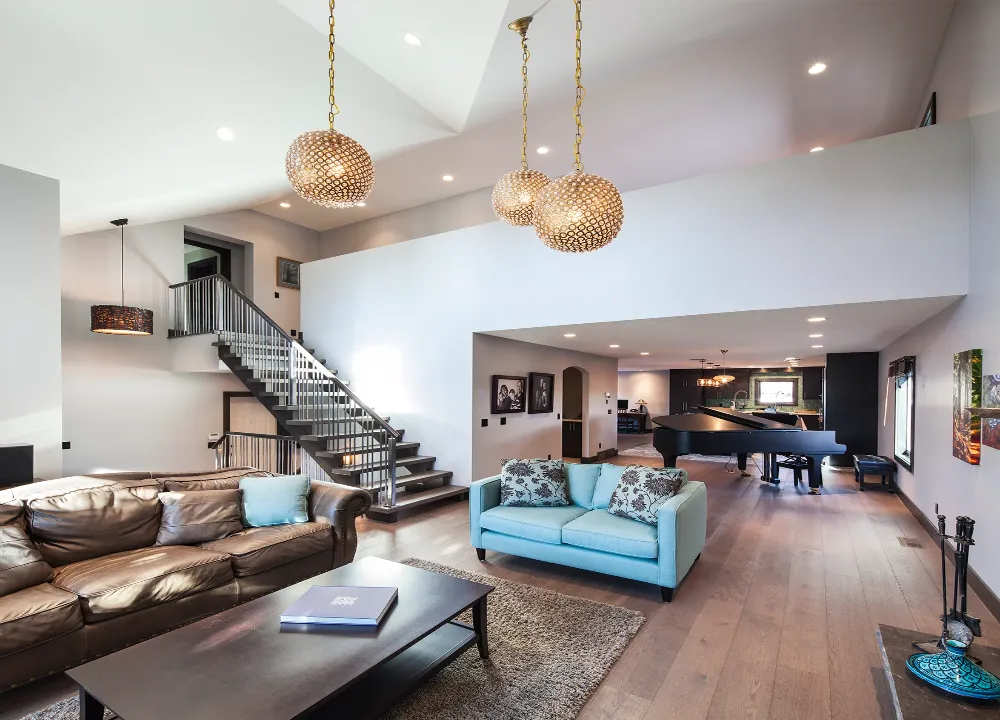
KELVIN GROVE, CALGARY, AB
7
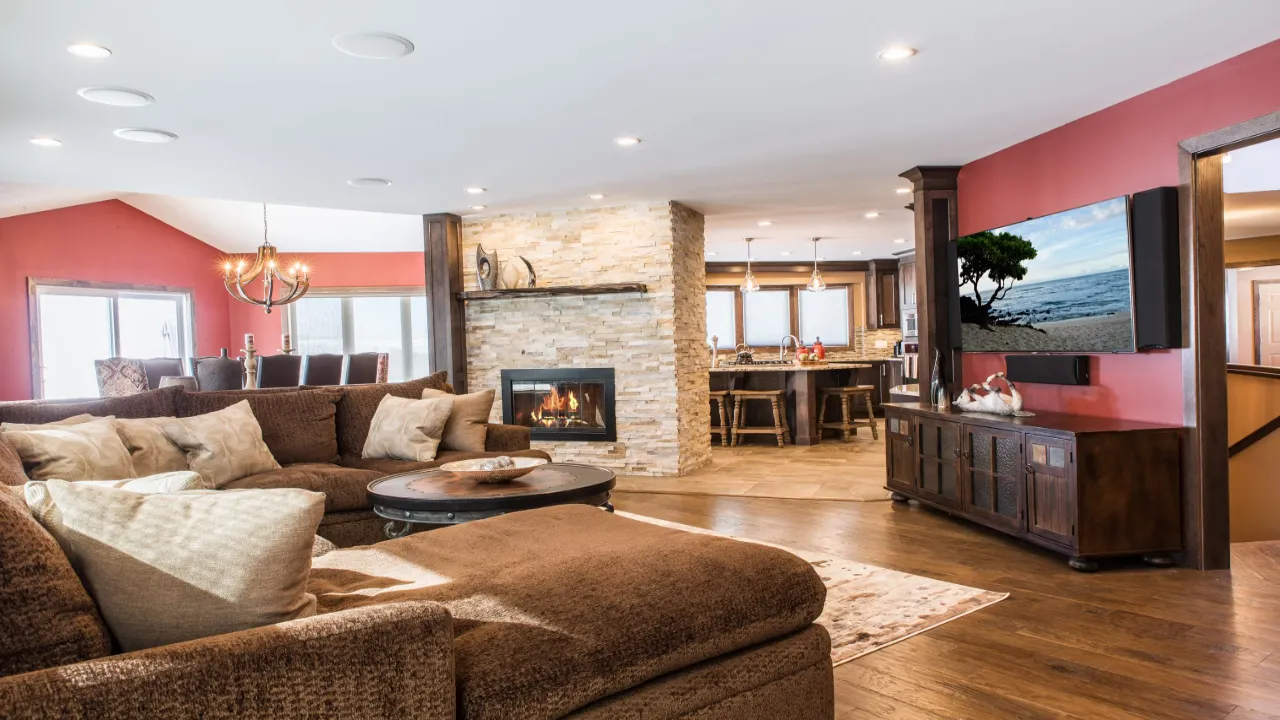
RURAL AIRDRIE, AB
6
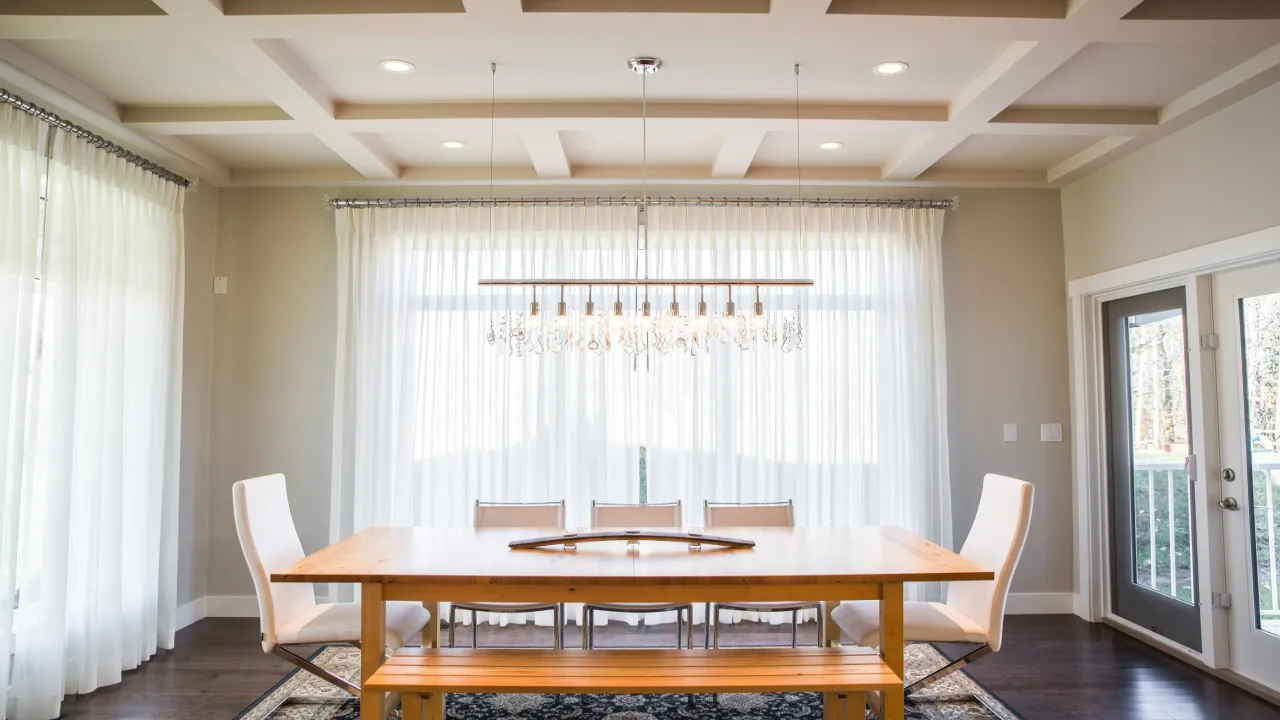
SPRINGBANK, AB
5
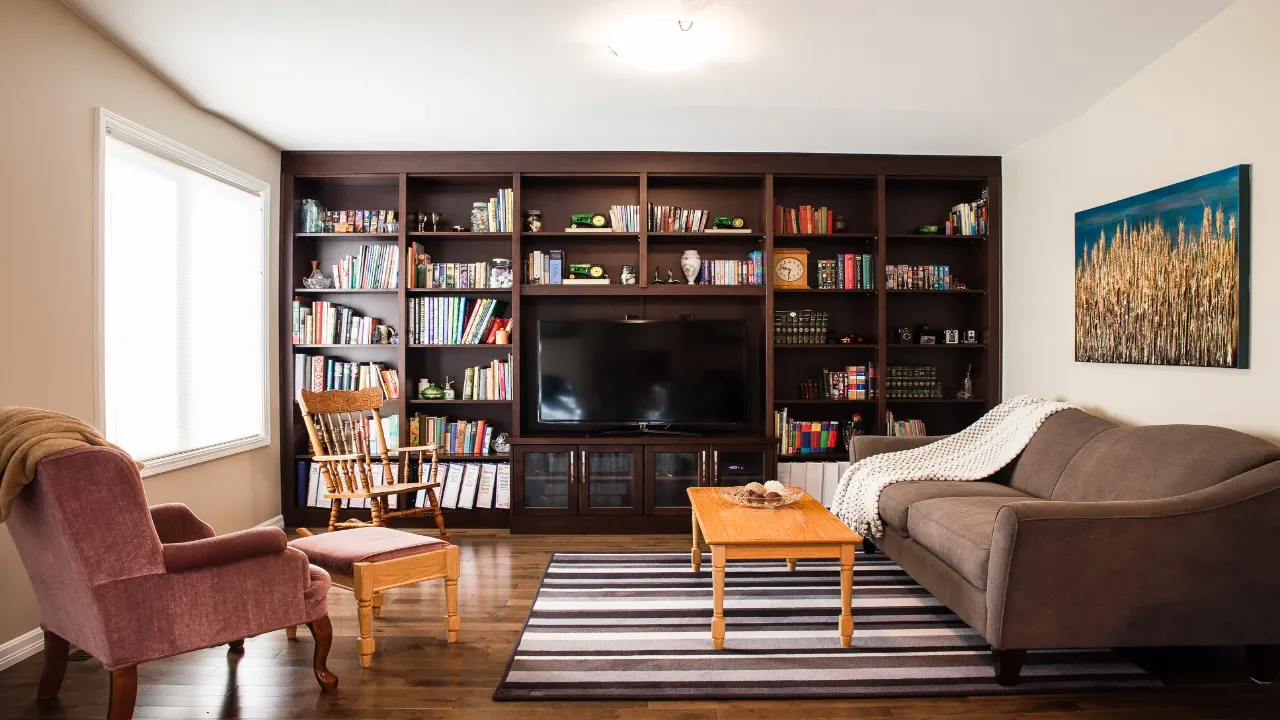
TRIWOOD, CALGARY, AB
4
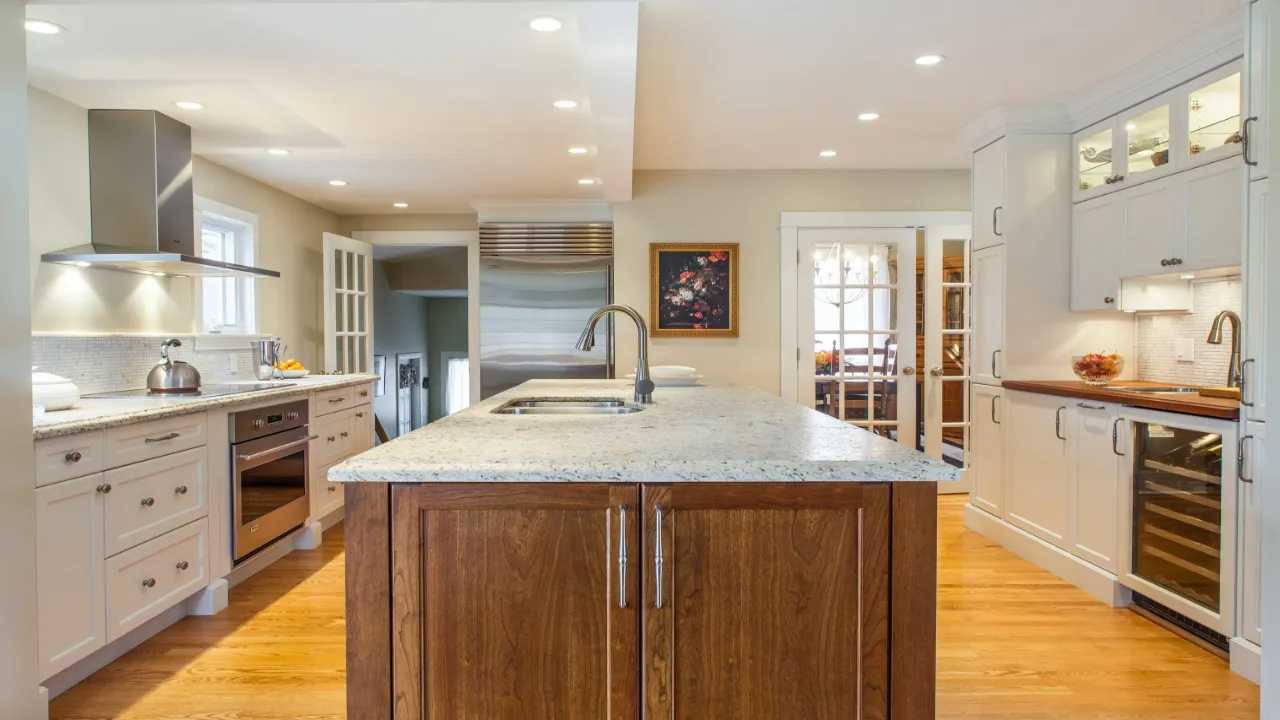
MT ROYAL, CALGARY, AB
3
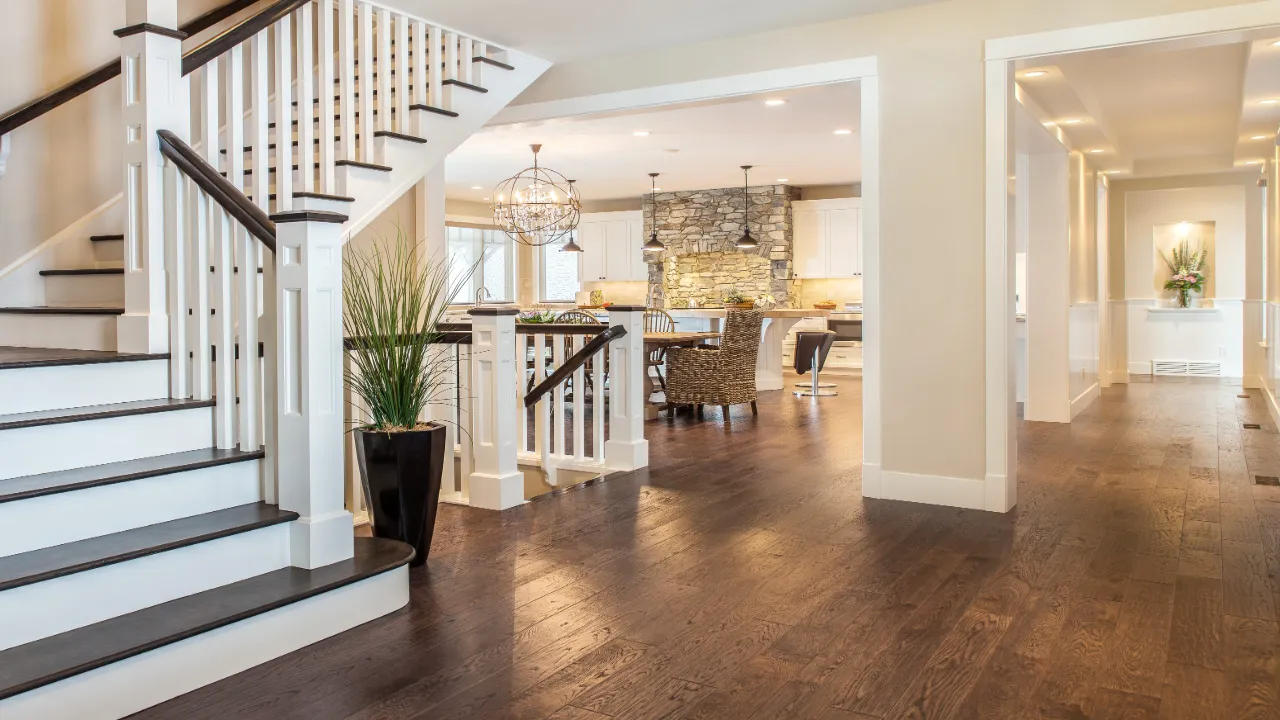
DEWINTON, CALGARY, AB
2
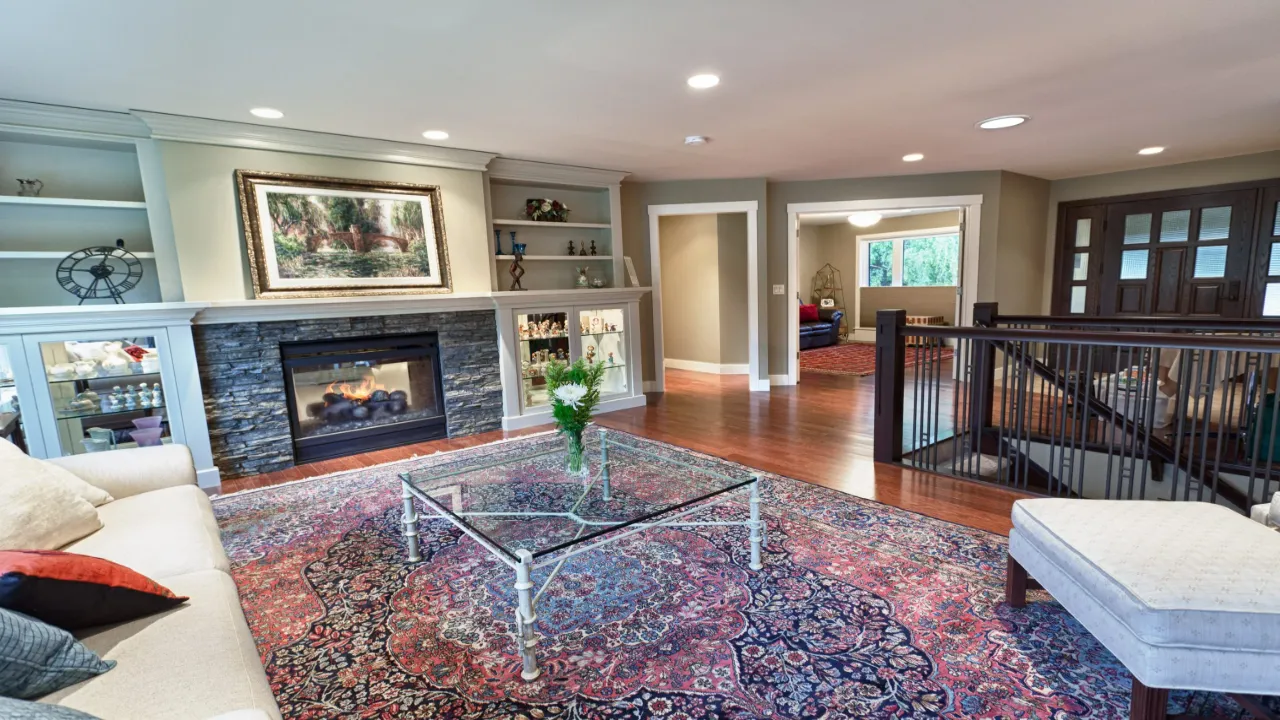
WILLOW PARK, CALGARY, AB
1
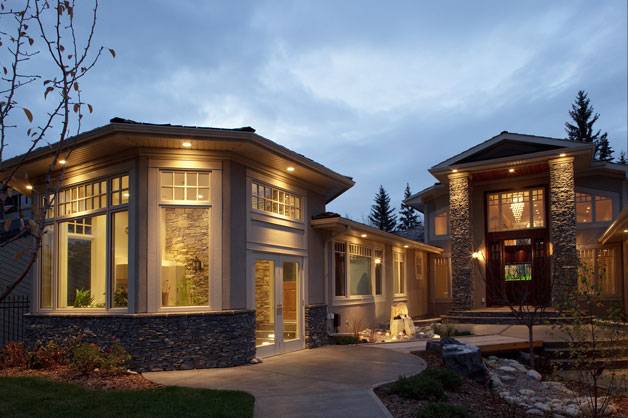
WILLOW PARK, CALGARY, AB




































































